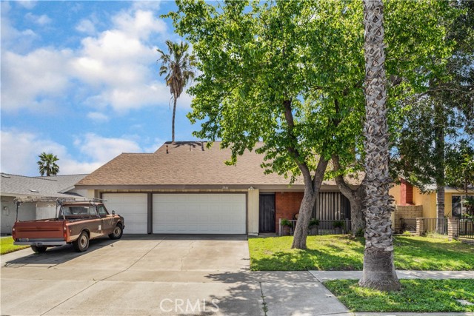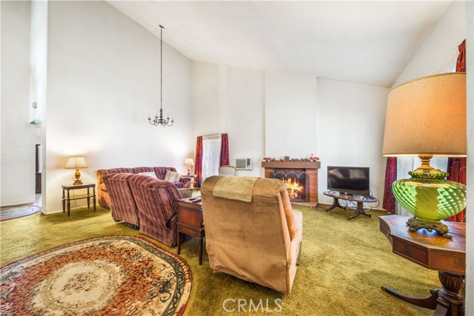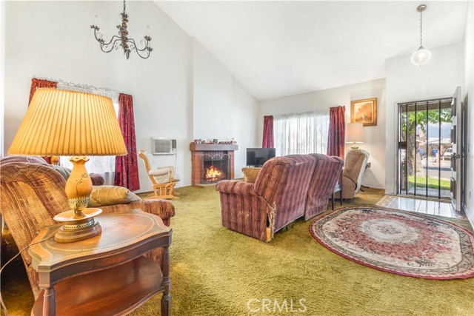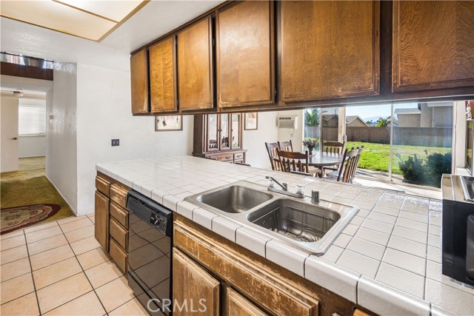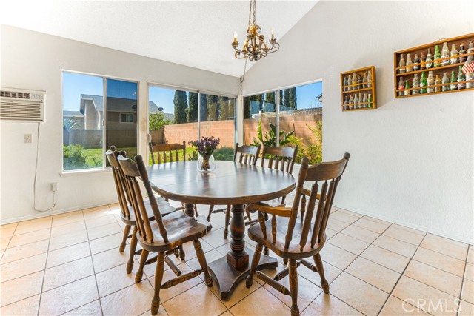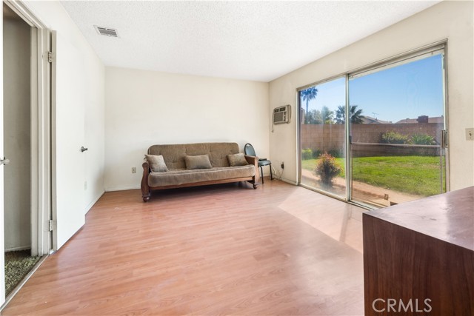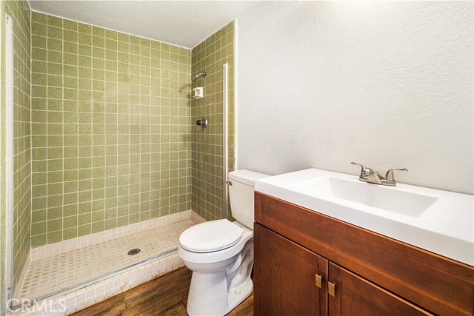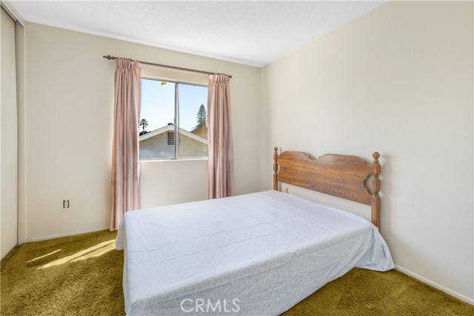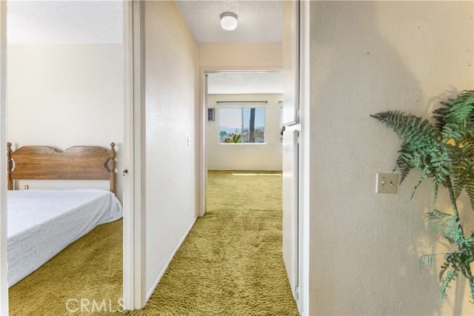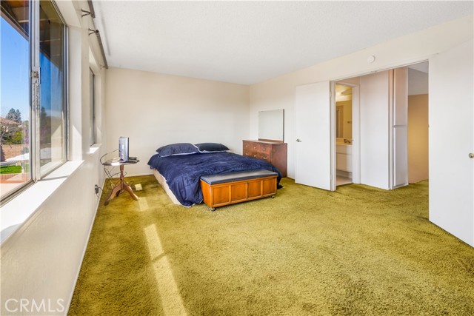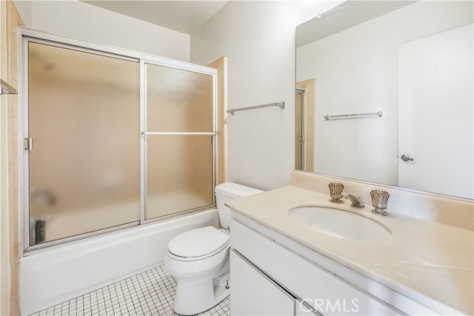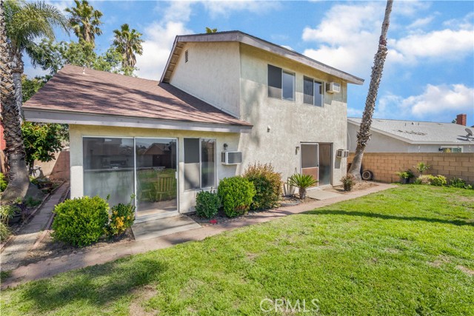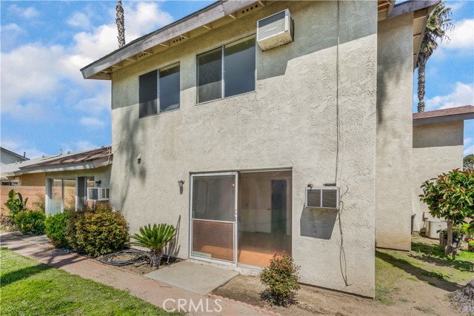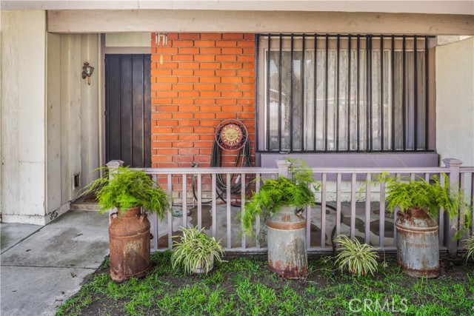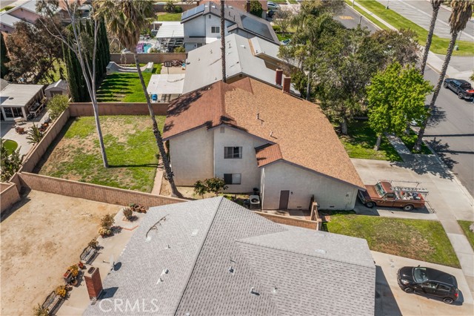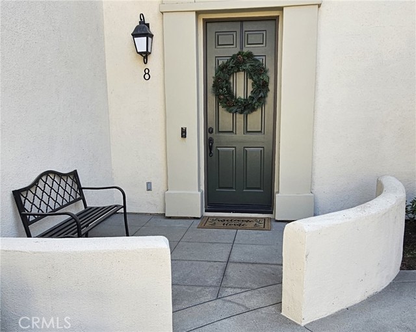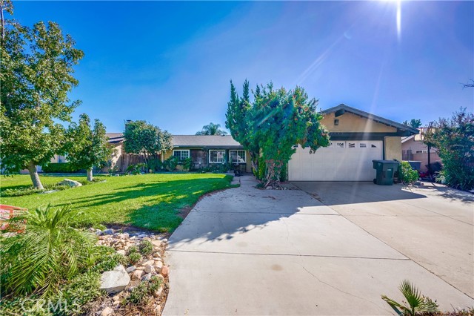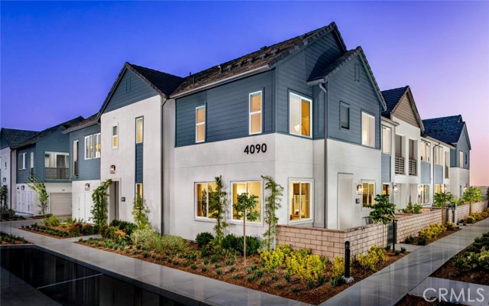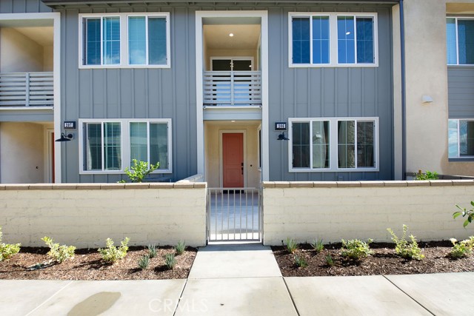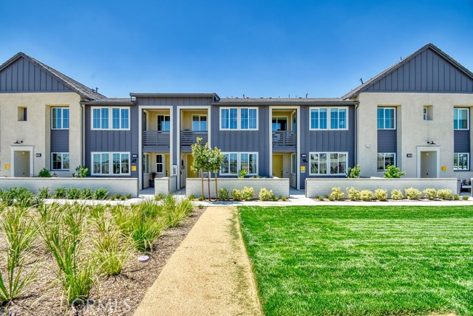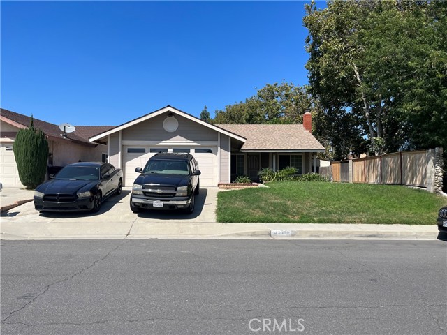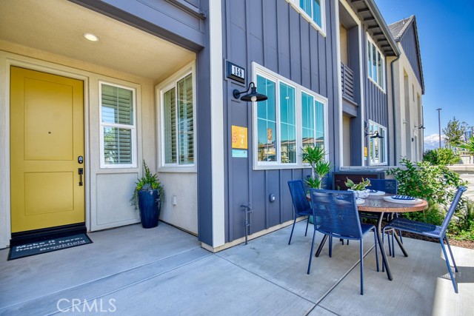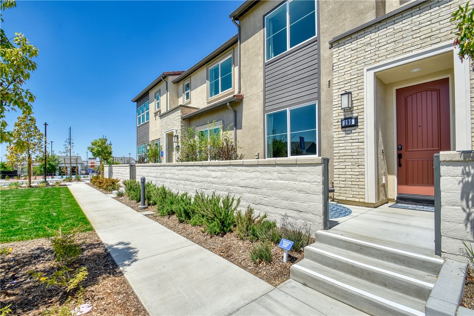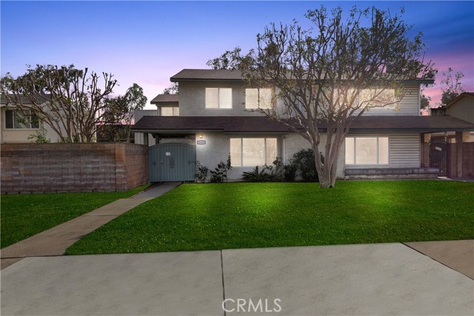2846 Walnut Street
Ontario, CA 91761
Sold
First time on the market! A wonderful commuter friendly South Ontario 2 story home boasts 4 bedrooms and 2 bathrooms with 1800 SF of living space and a spacious 7000+ SF lot. The first floor features a large living room with a fireplace leading to the kitchen with a breakfast bar and dining area. Two bedrooms are located on the main floor along with a 3/4 bathroom. The large main floor bedroom and dining area feature sliding glass doors leading to the back yard. Direct garage access off the hallway round out the main floor. The second floor features another 2 bedrooms along with a full bathroom. Potential for a 5th bedroom/den/office may be possible by adding a landing off the stairs and converting the space above the kitchen. The 3 car garage and 3 car driveway provide plenty of off street parking and ADU potential. With just a little TLC, this can be your ideal home! The home is walking distance to the elementary and middle school as well as a small park. This home is conveniently located near the 60 freeway, close to restaurants, shopping, grocery stores, and a short 3 minute drive to Whispering Lakes Golf Course and Westwind Park. Don’t wait, call to schedule your own private tour!!
PROPERTY INFORMATION
| MLS # | SB23049789 | Lot Size | 7,080 Sq. Ft. |
| HOA Fees | $0/Monthly | Property Type | Single Family Residence |
| Price | $ 599,000
Price Per SqFt: $ 333 |
DOM | 827 Days |
| Address | 2846 Walnut Street | Type | Residential |
| City | Ontario | Sq.Ft. | 1,800 Sq. Ft. |
| Postal Code | 91761 | Garage | 3 |
| County | San Bernardino | Year Built | 1978 |
| Bed / Bath | 4 / 1 | Parking | 6 |
| Built In | 1978 | Status | Closed |
| Sold Date | 2023-05-26 |
INTERIOR FEATURES
| Has Laundry | Yes |
| Laundry Information | Dryer Included, In Garage, Washer Included |
| Has Fireplace | Yes |
| Fireplace Information | Living Room, Wood Burning |
| Has Appliances | Yes |
| Kitchen Appliances | Gas Oven, Gas Water Heater, Refrigerator |
| Kitchen Information | Tile Counters |
| Kitchen Area | Breakfast Counter / Bar, Family Kitchen |
| Has Heating | Yes |
| Heating Information | Central, Natural Gas |
| Room Information | Kitchen, Living Room, Main Floor Bedroom, Walk-In Closet, Workshop |
| Has Cooling | Yes |
| Cooling Information | Central Air, Wall/Window Unit(s) |
| Flooring Information | Carpet, Laminate, Tile |
| InteriorFeatures Information | Cathedral Ceiling(s), Tile Counters |
| DoorFeatures | Sliding Doors |
| EntryLocation | Front |
| Entry Level | 1 |
| Has Spa | No |
| SpaDescription | None |
| SecuritySafety | Smoke Detector(s), Window Bars |
| Bathroom Information | Bathtub, Shower, Shower in Tub, Exhaust fan(s) |
| Main Level Bedrooms | 2 |
| Main Level Bathrooms | 1 |
EXTERIOR FEATURES
| FoundationDetails | Slab |
| Roof | Shingle |
| Has Pool | No |
| Pool | None |
| Has Patio | Yes |
| Patio | Covered, Front Porch |
| Has Fence | Yes |
| Fencing | Block, Wood |
| Has Sprinklers | Yes |
WALKSCORE
MAP
MORTGAGE CALCULATOR
- Principal & Interest:
- Property Tax: $639
- Home Insurance:$119
- HOA Fees:$0
- Mortgage Insurance:
PRICE HISTORY
| Date | Event | Price |
| 05/26/2023 | Sold | $642,000 |
| 04/07/2023 | Listed | $599,000 |

Topfind Realty
REALTOR®
(844)-333-8033
Questions? Contact today.
Interested in buying or selling a home similar to 2846 Walnut Street?
Ontario Similar Properties
Listing provided courtesy of Virginia Wang, Engel & Volkers LA-South Bay. Based on information from California Regional Multiple Listing Service, Inc. as of #Date#. This information is for your personal, non-commercial use and may not be used for any purpose other than to identify prospective properties you may be interested in purchasing. Display of MLS data is usually deemed reliable but is NOT guaranteed accurate by the MLS. Buyers are responsible for verifying the accuracy of all information and should investigate the data themselves or retain appropriate professionals. Information from sources other than the Listing Agent may have been included in the MLS data. Unless otherwise specified in writing, Broker/Agent has not and will not verify any information obtained from other sources. The Broker/Agent providing the information contained herein may or may not have been the Listing and/or Selling Agent.
