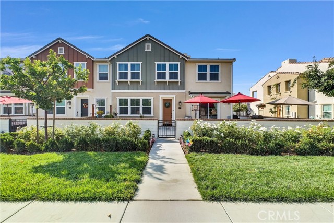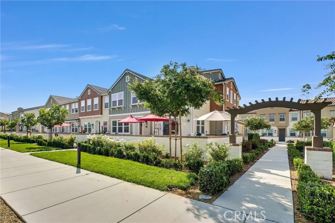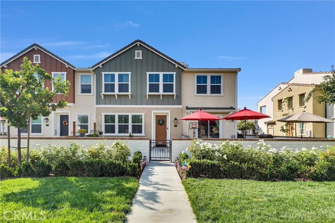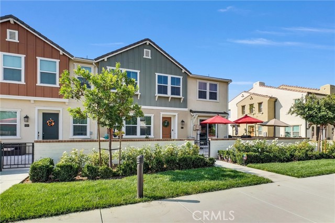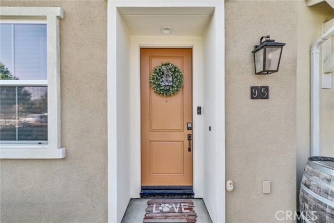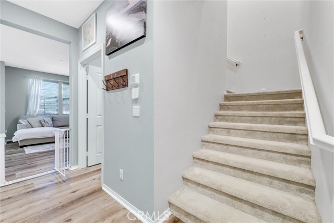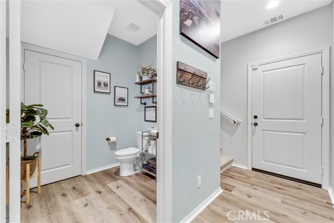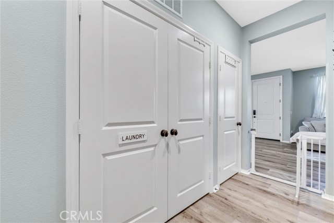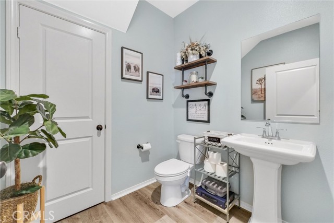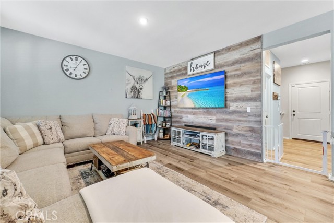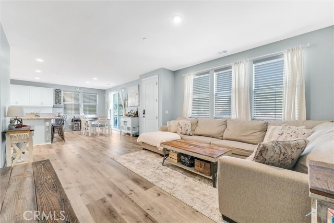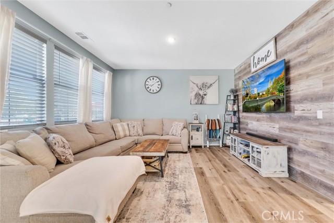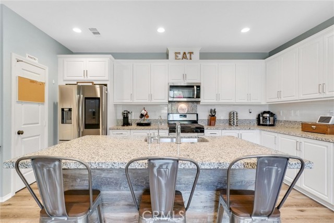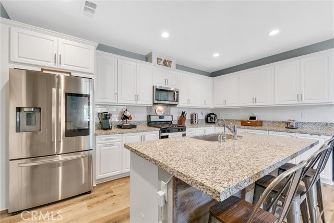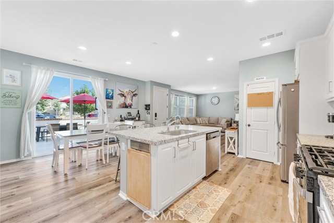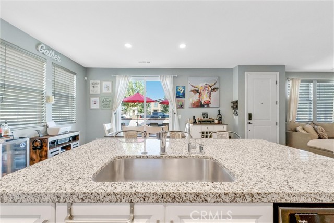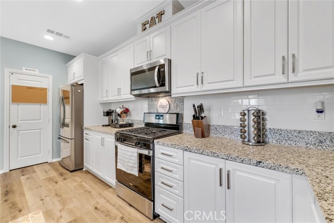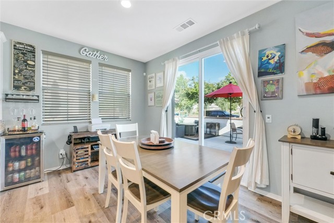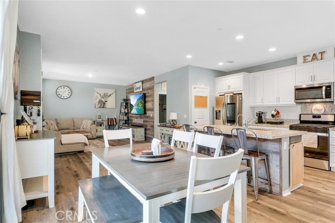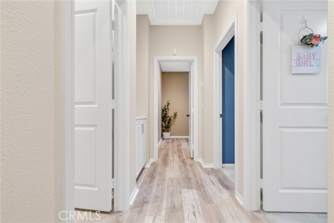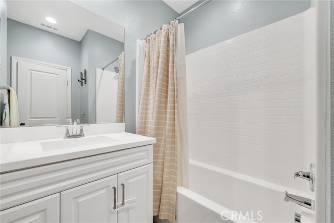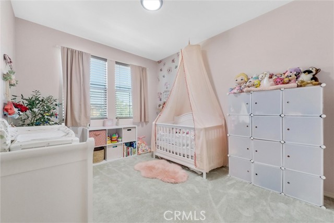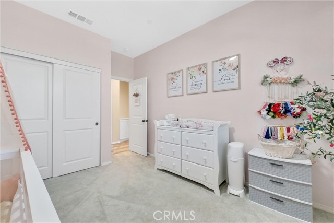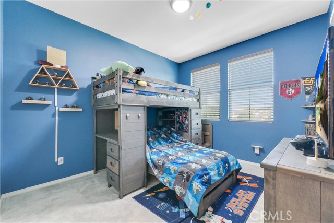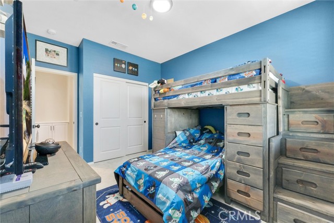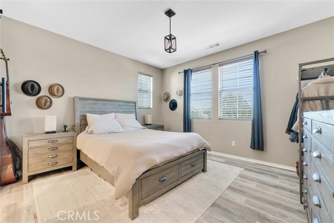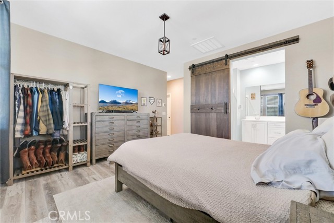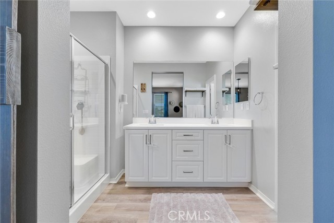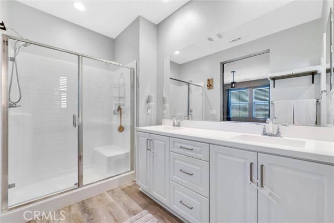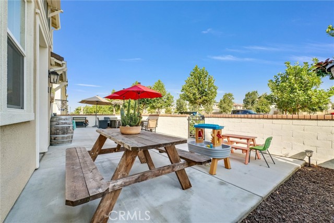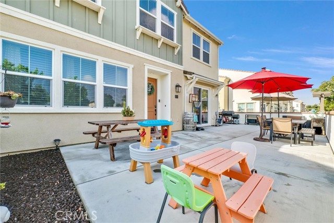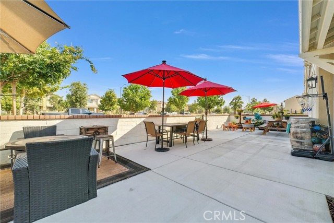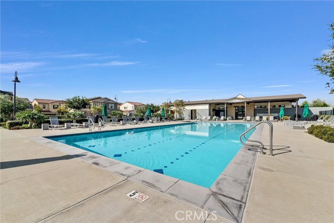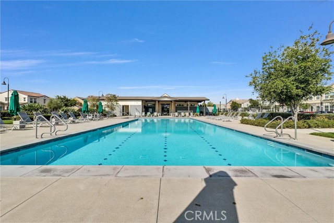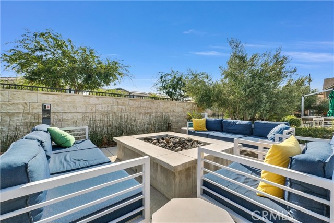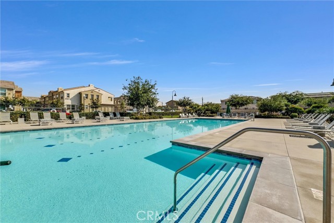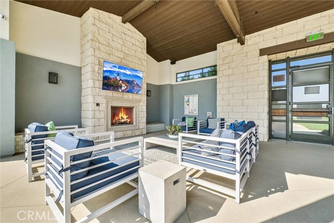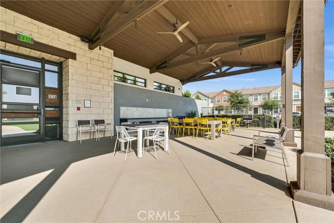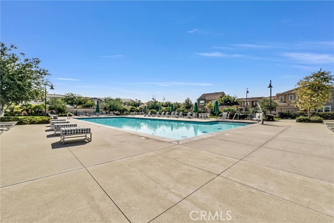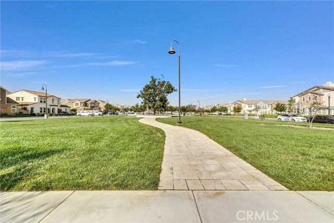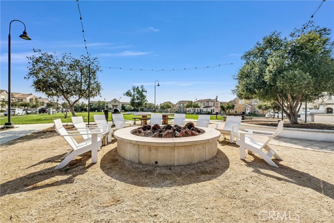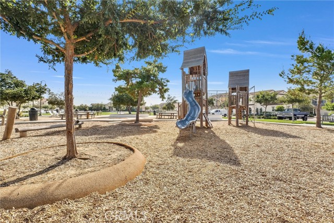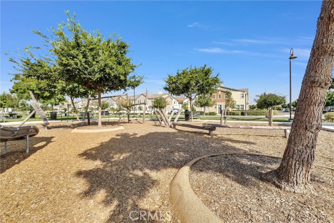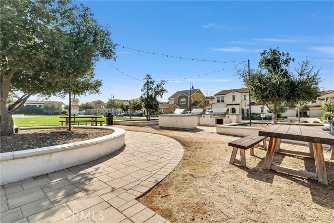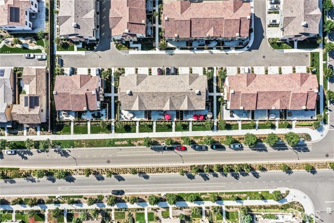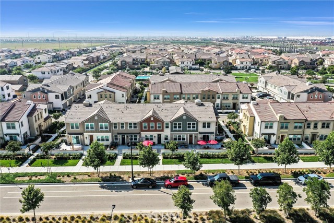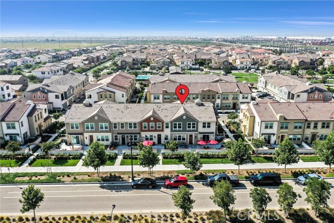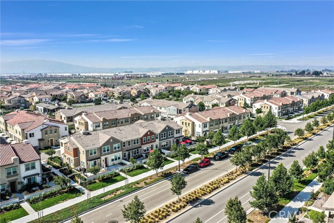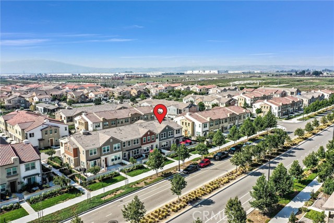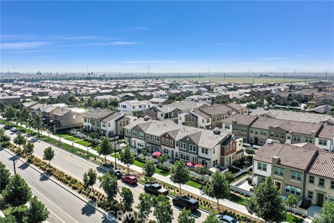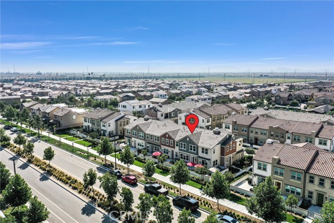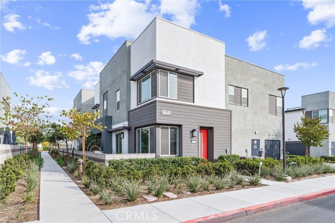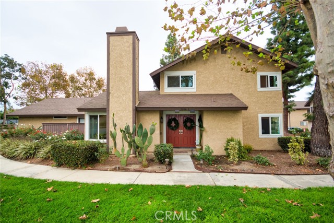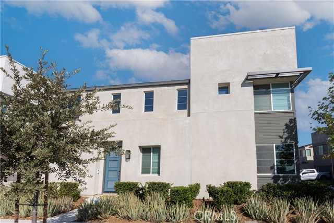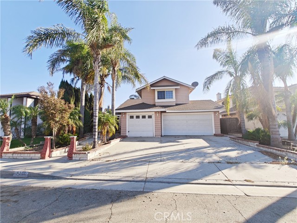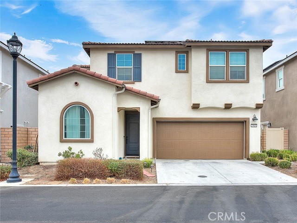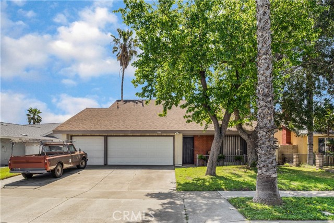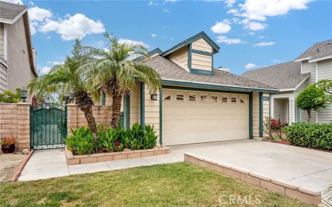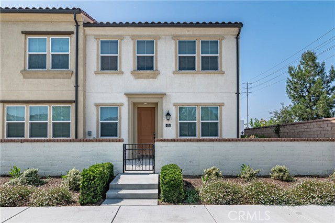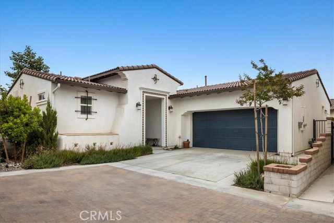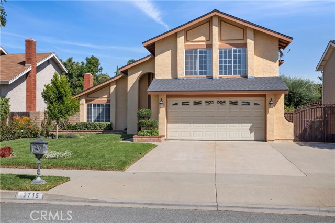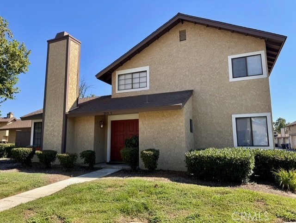2847 Brut Privado #95
Ontario, CA 91761
Sold
Welcome to the highly desirable Ontario Ranch New Haven Community featuring serene resort-style living! As you enter this turnkey home you'll be greeted by a bright and spacious floor plan that's perfect for entertaining guests. The living space is beautifully accented with custom paint, recessed lighting and luxury vinyl plank flooring as well as a first floor powder room. The kitchen is a true standout feature of this home, boasting plenty of cabinet space with upgraded finishes, granite countertops and a large island that's perfect for meal prep and hosting get-togethers. If you love outdoor living, you'll appreciate the huge wraparound patio in front of the house, making this a rare find in any nearby community. You'll find three generously sized bedrooms, including a primary bedroom that's sure to impress. This room boasts an ensuite bathroom, walk-in closet and large windows that allow natural light to flood the space. The Ontario Ranch New Haven Community offers endless amenities, including 5 sparkling swimming pools, outdoor cooking areas, dog parks, zip lines, trails, a club house, community room and much more. With easy access to four major freeways, including the 15, 10, 60, and 91, you'll have the flexibility to travel anywhere you need to go. Don't miss this opportunity to view this growing community and make it your home.
PROPERTY INFORMATION
| MLS # | CV23176923 | Lot Size | 1,874 Sq. Ft. |
| HOA Fees | $137/Monthly | Property Type | Condominium |
| Price | $ 618,000
Price Per SqFt: $ 392 |
DOM | 776 Days |
| Address | 2847 Brut Privado #95 | Type | Residential |
| City | Ontario | Sq.Ft. | 1,578 Sq. Ft. |
| Postal Code | 91761 | Garage | 2 |
| County | San Bernardino | Year Built | 2020 |
| Bed / Bath | 3 / 2.5 | Parking | 2 |
| Built In | 2020 | Status | Closed |
| Sold Date | 2023-10-30 |
INTERIOR FEATURES
| Has Laundry | Yes |
| Laundry Information | In Closet |
| Has Fireplace | No |
| Fireplace Information | None |
| Has Appliances | Yes |
| Kitchen Appliances | Dishwasher, Disposal, Gas Oven, Gas Range, High Efficiency Water Heater, Hot Water Circulator, Microwave, Tankless Water Heater, Water Softener |
| Kitchen Information | Built-in Trash/Recycling, Granite Counters, Kitchen Island, Kitchen Open to Family Room, Utility sink |
| Kitchen Area | Breakfast Counter / Bar, Family Kitchen |
| Has Heating | Yes |
| Heating Information | Central |
| Room Information | All Bedrooms Up, Kitchen, Laundry, Living Room, Primary Bathroom, Primary Bedroom, Walk-In Closet |
| Has Cooling | Yes |
| Cooling Information | Central Air |
| Flooring Information | Laminate |
| InteriorFeatures Information | Granite Counters, High Ceilings, Open Floorplan, Pantry, Recessed Lighting |
| EntryLocation | First Floor |
| Entry Level | 1 |
| WindowFeatures | Blinds |
| Bathroom Information | Bathtub, Shower, Shower in Tub |
| Main Level Bedrooms | 0 |
| Main Level Bathrooms | 1 |
EXTERIOR FEATURES
| Has Pool | No |
| Pool | Association, Community, Fenced, In Ground |
WALKSCORE
MAP
MORTGAGE CALCULATOR
- Principal & Interest:
- Property Tax: $659
- Home Insurance:$119
- HOA Fees:$137
- Mortgage Insurance:
PRICE HISTORY
| Date | Event | Price |
| 10/30/2023 | Sold | $618,000 |
| 09/21/2023 | Sold | $618,000 |

Topfind Realty
REALTOR®
(844)-333-8033
Questions? Contact today.
Interested in buying or selling a home similar to 2847 Brut Privado #95?
Ontario Similar Properties
Listing provided courtesy of Darlene Williams, COLDWELL BANKER TOWN & COUNTRY. Based on information from California Regional Multiple Listing Service, Inc. as of #Date#. This information is for your personal, non-commercial use and may not be used for any purpose other than to identify prospective properties you may be interested in purchasing. Display of MLS data is usually deemed reliable but is NOT guaranteed accurate by the MLS. Buyers are responsible for verifying the accuracy of all information and should investigate the data themselves or retain appropriate professionals. Information from sources other than the Listing Agent may have been included in the MLS data. Unless otherwise specified in writing, Broker/Agent has not and will not verify any information obtained from other sources. The Broker/Agent providing the information contained herein may or may not have been the Listing and/or Selling Agent.
