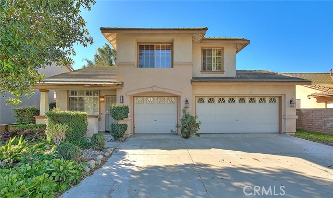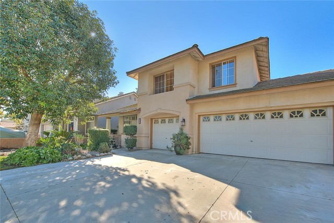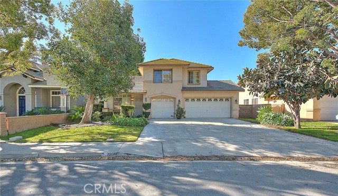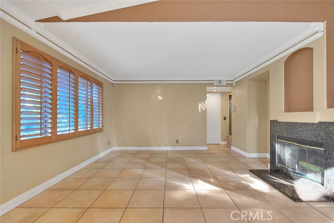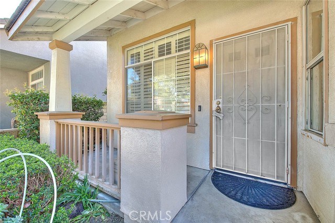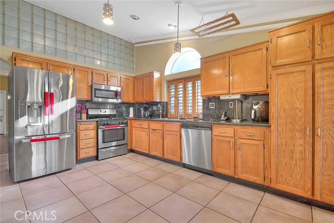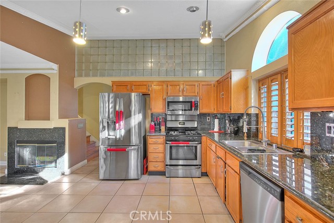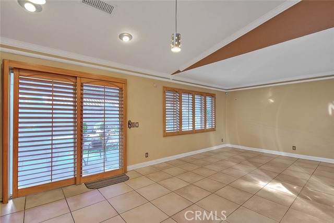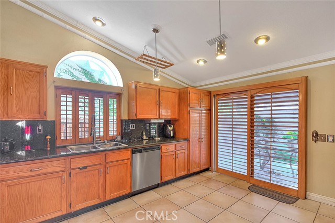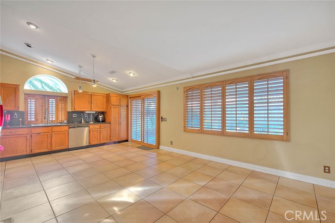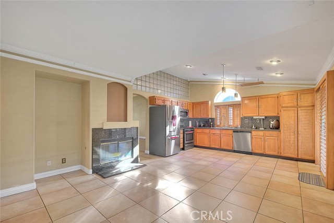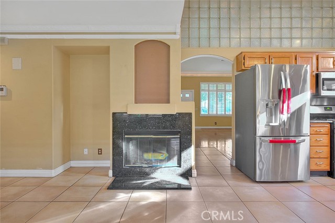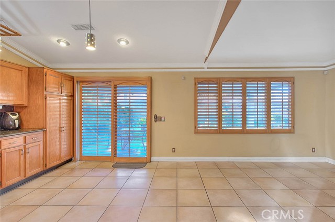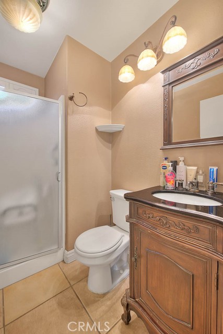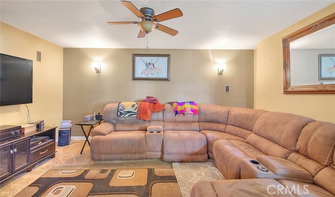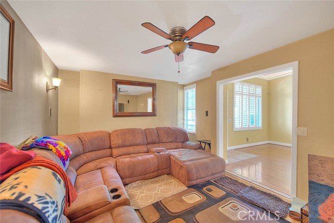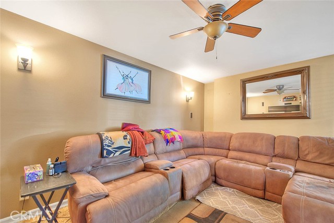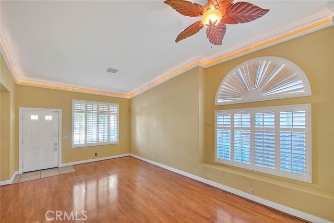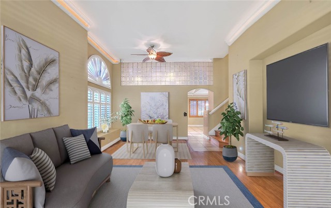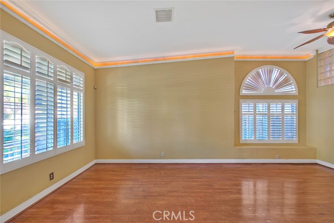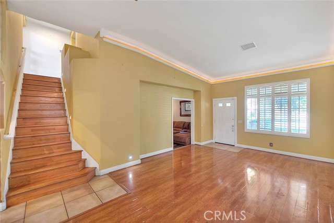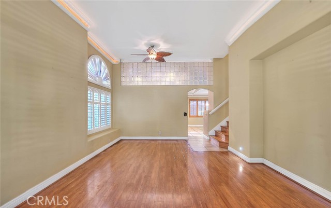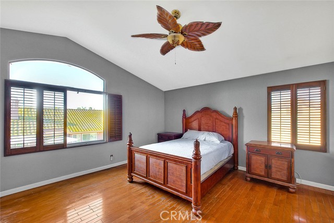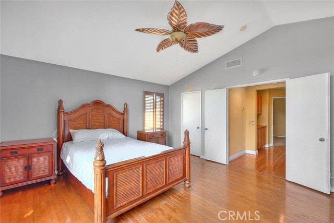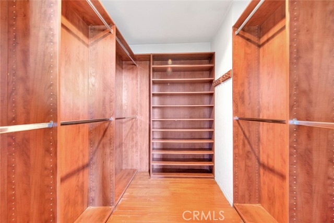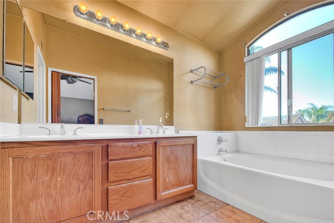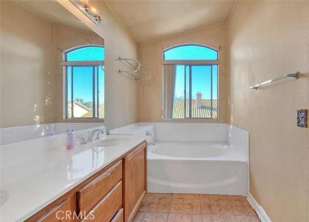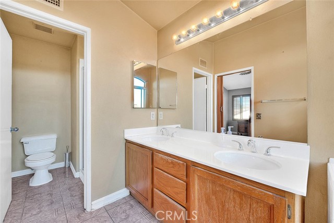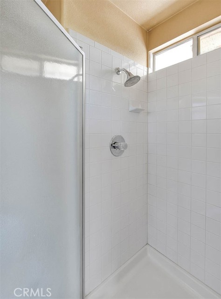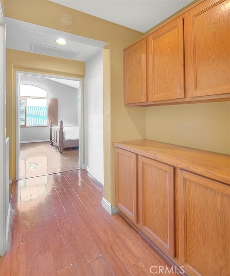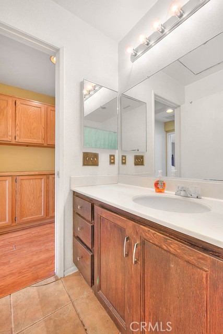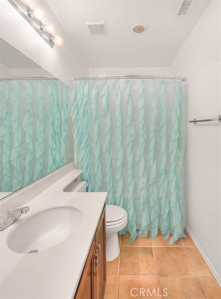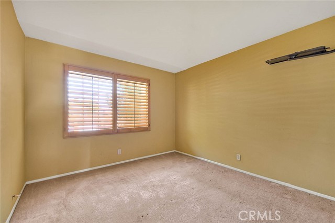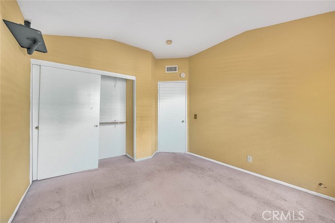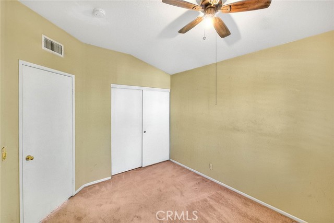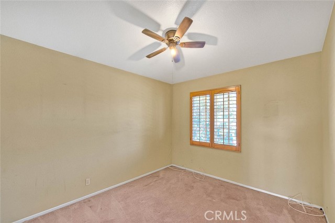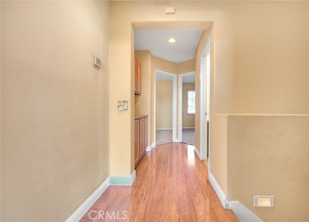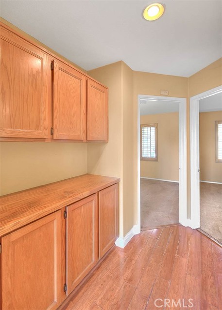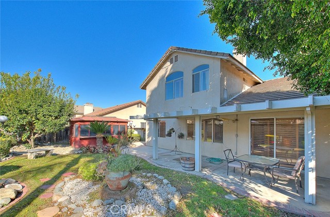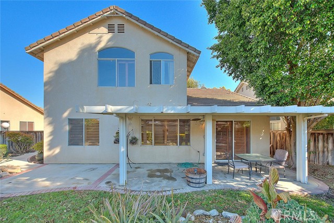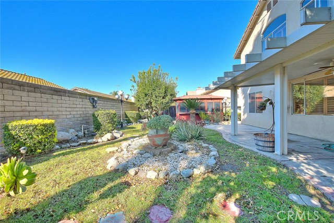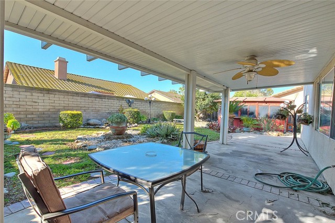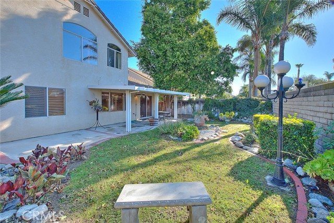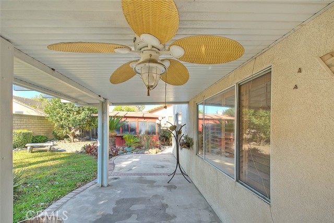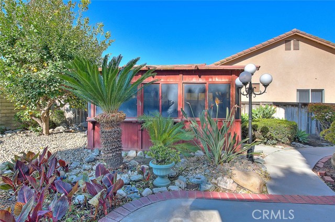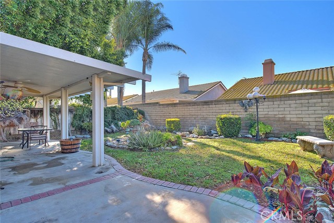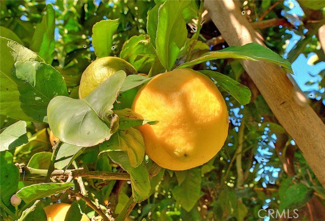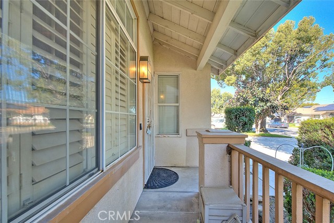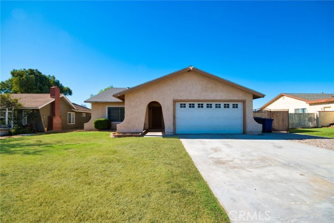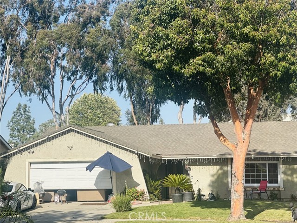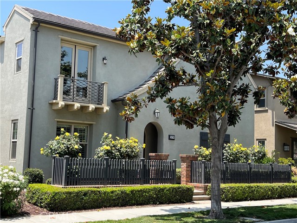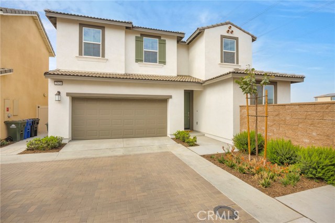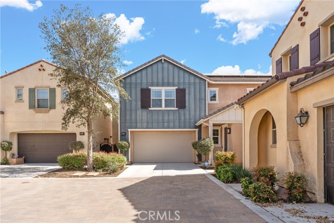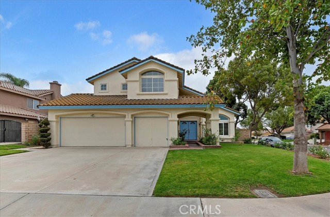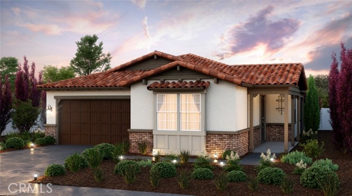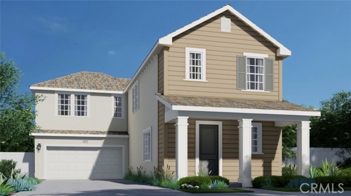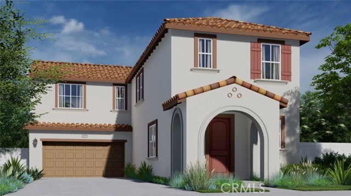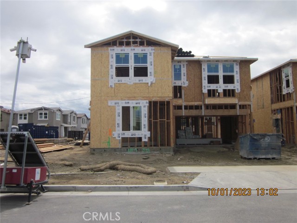2856 Joshua Tree Street
Ontario, CA 91761
Sold
Welcome home. This 2 story home which includes a bedroom and bathroom downstairs and a primary en suite plus 2 bedrooms and full guest bathroom upstairs has everything you need for your family. Enjoy the bonus room currently used as a T.V. room,a good size backyard with fruit trees,a covered patio for entertaining and family BBQ's, Above ground spa with Gazebo. The driveway has plenty of room for multiple cars, lots of storage and shelves in the garage, direct garage access to house, laundry inside, a new HVAC unit was installed in 2018. Solar Panels installed in 2023. Nearby are Parks, multiple shopping centers, restaurants and schools This lovely home may need some cosmetic upgrading but has been lovingly maintained by the owner. Buyer to verify all aspects of the property with appropriate professionals.
PROPERTY INFORMATION
| MLS # | AR24055796 | Lot Size | 6,060 Sq. Ft. |
| HOA Fees | $0/Monthly | Property Type | Single Family Residence |
| Price | $ 760,000
Price Per SqFt: $ 416 |
DOM | 465 Days |
| Address | 2856 Joshua Tree Street | Type | Residential |
| City | Ontario | Sq.Ft. | 1,828 Sq. Ft. |
| Postal Code | 91761 | Garage | 2 |
| County | San Bernardino | Year Built | 1995 |
| Bed / Bath | 4 / 3 | Parking | 2 |
| Built In | 1995 | Status | Closed |
| Sold Date | 2024-05-03 |
INTERIOR FEATURES
| Has Laundry | Yes |
| Laundry Information | Dryer Included, Inside, See Remarks, Washer Included |
| Has Fireplace | Yes |
| Fireplace Information | Family Room |
| Has Appliances | Yes |
| Kitchen Appliances | Dishwasher, Gas Range, Microwave, Refrigerator |
| Kitchen Information | Granite Counters |
| Kitchen Area | Dining Room, In Kitchen |
| Has Heating | Yes |
| Heating Information | Central |
| Room Information | Bonus Room, Main Floor Bedroom, Primary Suite, See Remarks, Separate Family Room, Walk-In Closet |
| Has Cooling | Yes |
| Cooling Information | Central Air |
| Flooring Information | Carpet, See Remarks, Wood |
| InteriorFeatures Information | Ceiling Fan(s), Crown Molding, Granite Counters, High Ceilings |
| DoorFeatures | Sliding Doors |
| EntryLocation | front door |
| Entry Level | 1 |
| Has Spa | Yes |
| SpaDescription | Above Ground |
| WindowFeatures | Plantation Shutters |
| SecuritySafety | Carbon Monoxide Detector(s), Smoke Detector(s) |
| Bathroom Information | Bathtub, Shower, Shower in Tub |
| Main Level Bedrooms | 1 |
| Main Level Bathrooms | 1 |
EXTERIOR FEATURES
| Roof | Tile |
| Has Pool | No |
| Pool | None |
| Has Patio | Yes |
| Patio | Covered, Patio |
| Has Sprinklers | Yes |
WALKSCORE
MAP
MORTGAGE CALCULATOR
- Principal & Interest:
- Property Tax: $811
- Home Insurance:$119
- HOA Fees:$0
- Mortgage Insurance:
PRICE HISTORY
| Date | Event | Price |
| 04/12/2024 | Pending | $760,000 |
| 04/04/2024 | Listed | $760,000 |

Topfind Realty
REALTOR®
(844)-333-8033
Questions? Contact today.
Interested in buying or selling a home similar to 2856 Joshua Tree Street?
Ontario Similar Properties
Listing provided courtesy of Gina Labellarti, Douglas Elliman of California Inc. Based on information from California Regional Multiple Listing Service, Inc. as of #Date#. This information is for your personal, non-commercial use and may not be used for any purpose other than to identify prospective properties you may be interested in purchasing. Display of MLS data is usually deemed reliable but is NOT guaranteed accurate by the MLS. Buyers are responsible for verifying the accuracy of all information and should investigate the data themselves or retain appropriate professionals. Information from sources other than the Listing Agent may have been included in the MLS data. Unless otherwise specified in writing, Broker/Agent has not and will not verify any information obtained from other sources. The Broker/Agent providing the information contained herein may or may not have been the Listing and/or Selling Agent.
