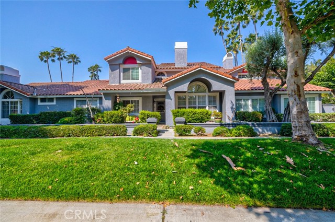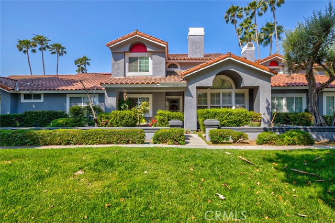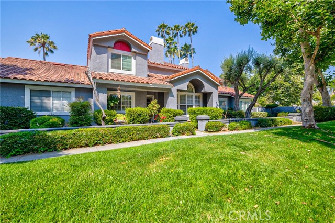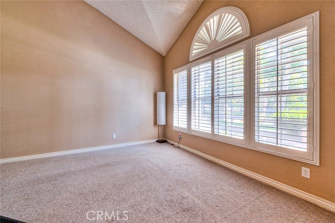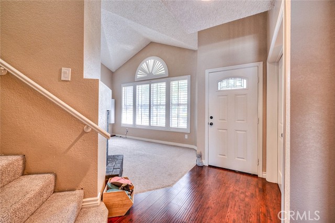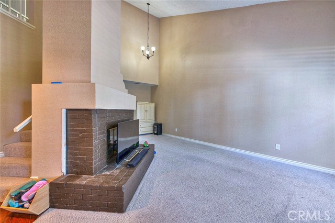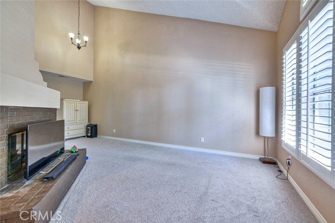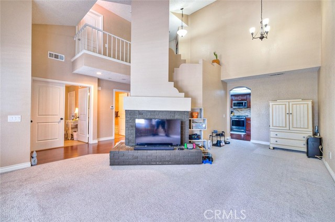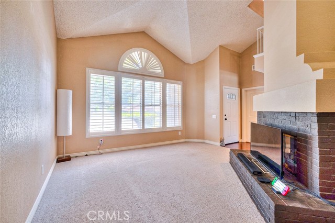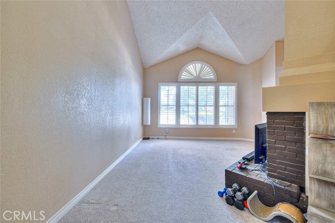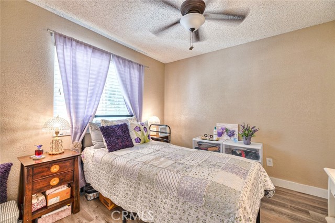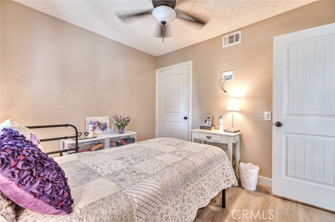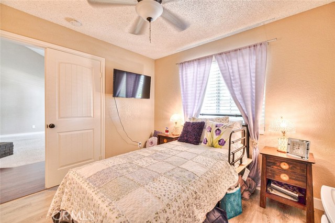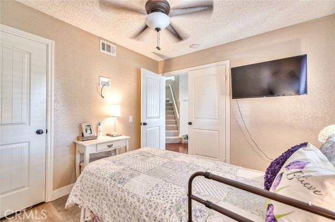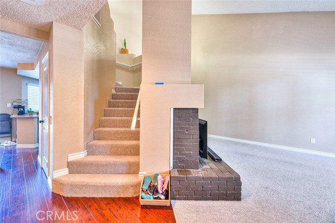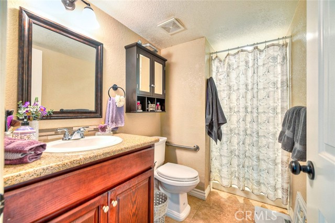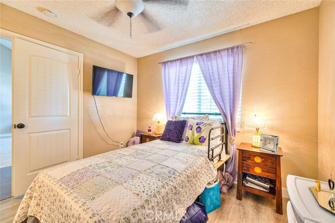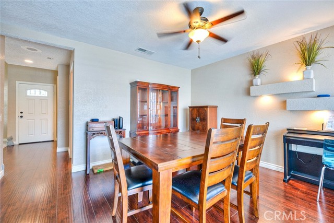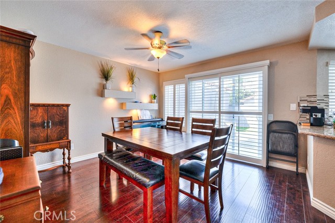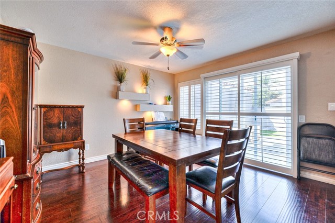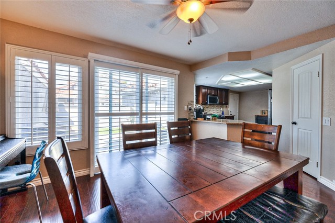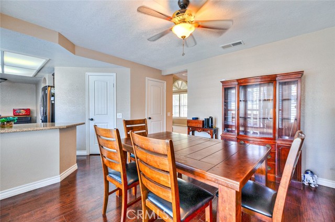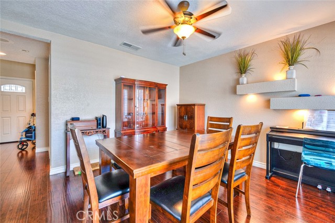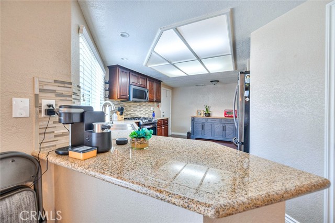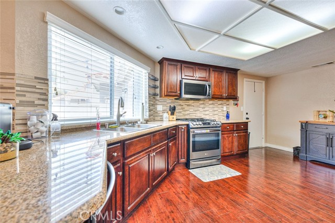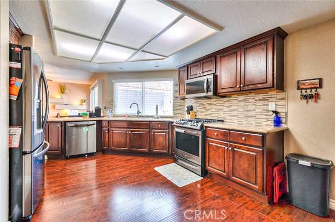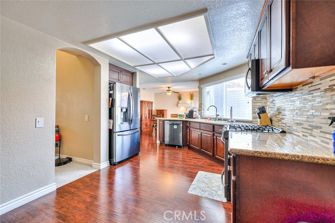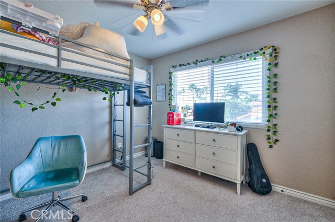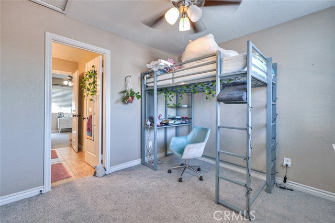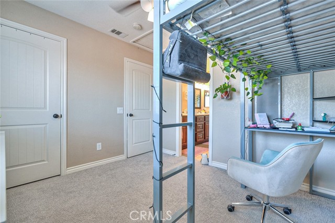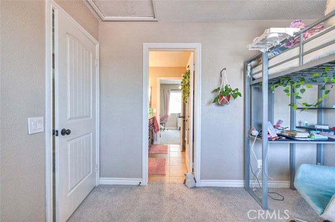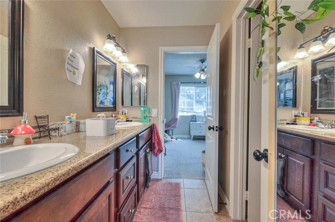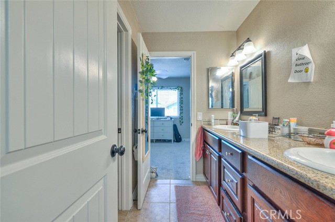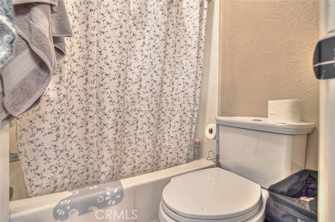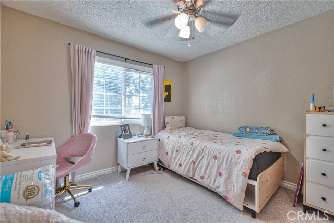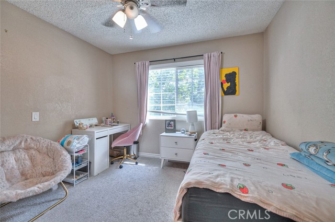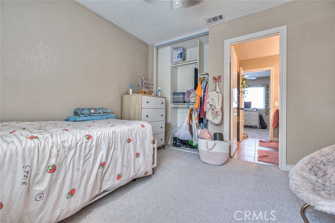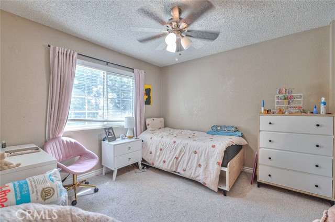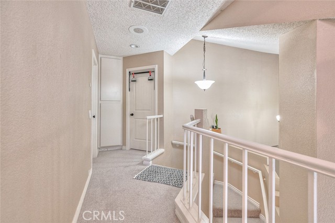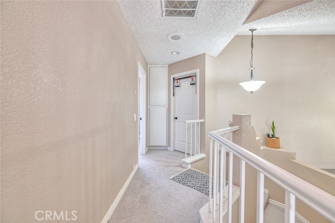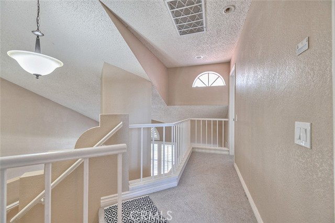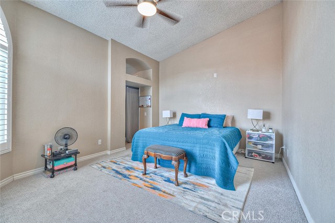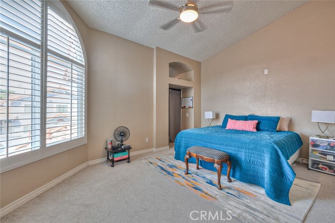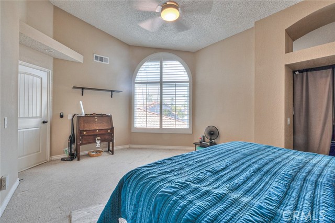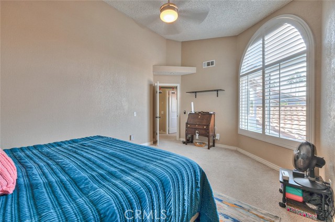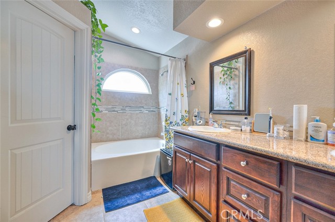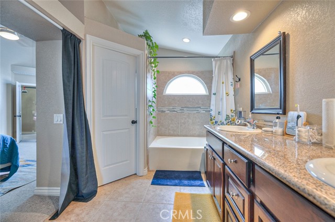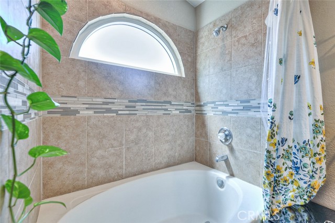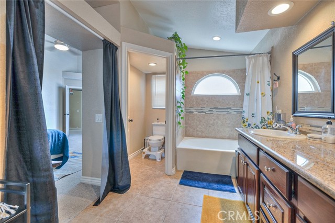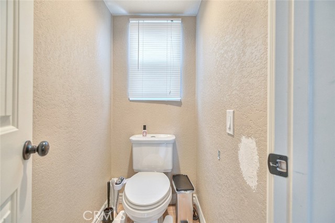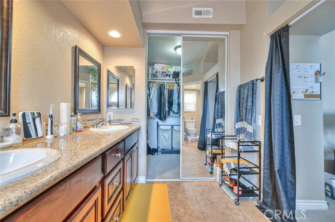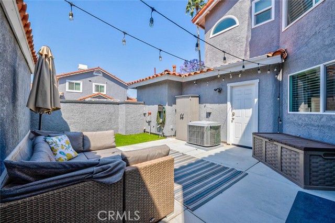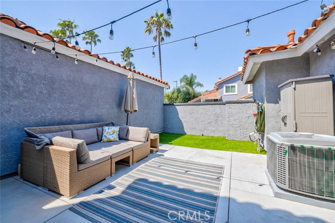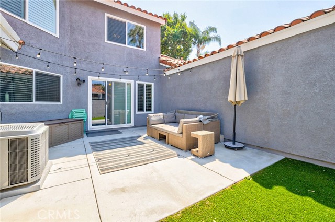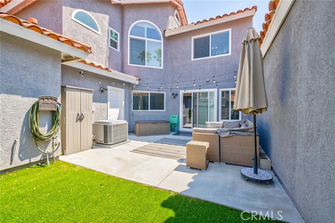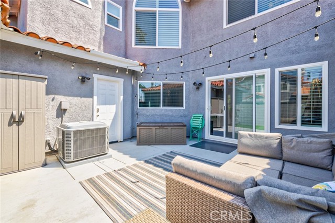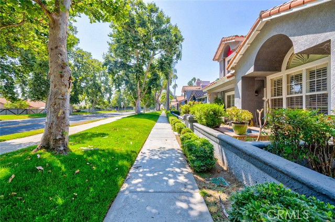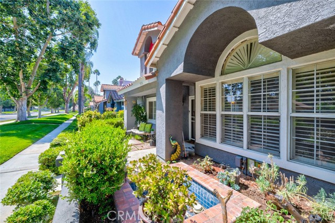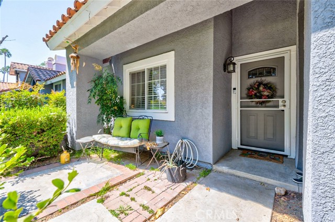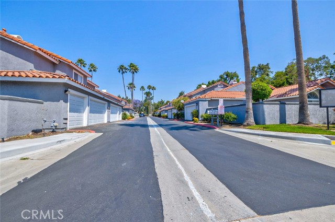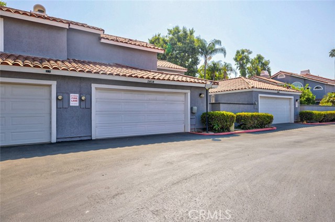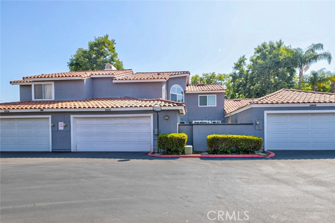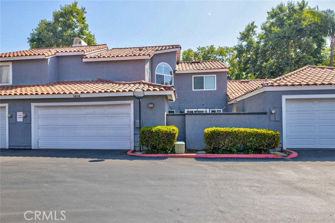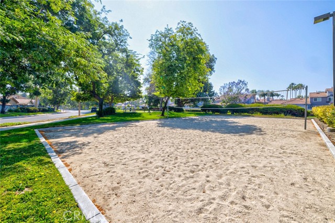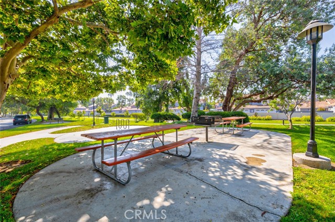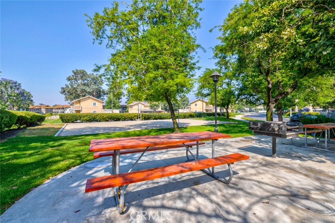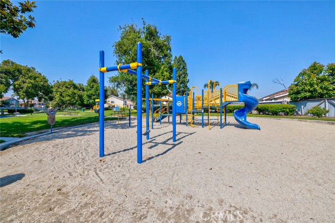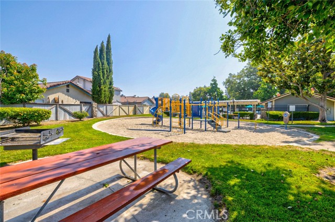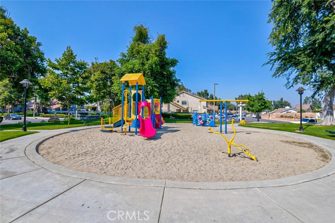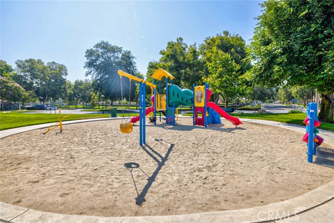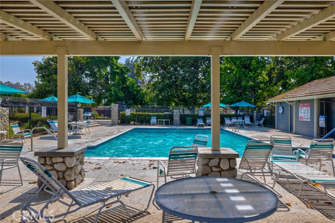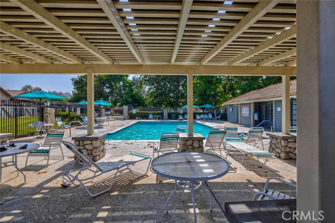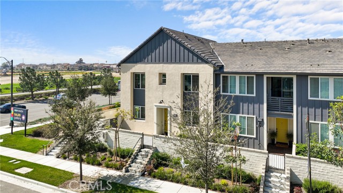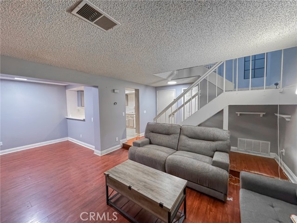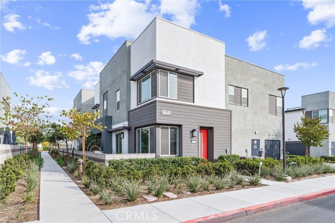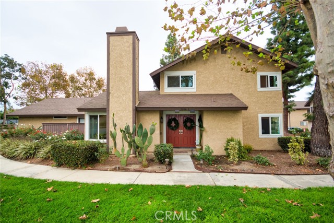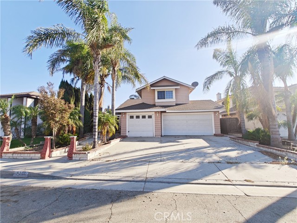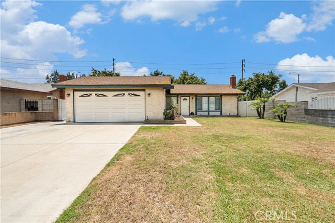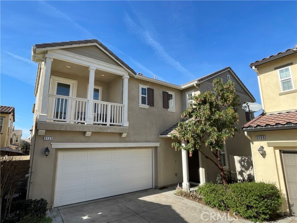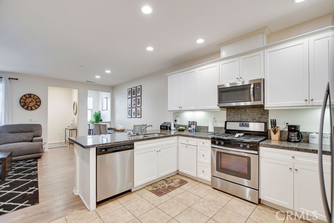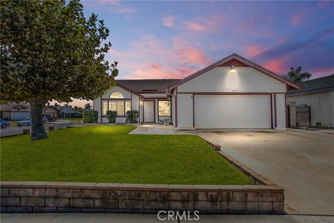2858 Mill Creek Road
Ontario, CA 91761
Sold
PRICE REDUCTION!! Light and airy as you enter this home. Soaring ceiling at entry into carpeted living area with attached formal dining area. Fireplace in living room. At entry engineered wood flooring flows into informal dining/family area and kitchen. Kitchen has dark wood newer cabinets, stainless appliances, granite counters, glass tile backsplash. Direct access to garage from kitchen eating area. Laundry in two car attached garage. Sought after bedroom with bath downstairs. Bedroom has vinyl plank flooring, bath has granite counter newer cabinet, tile floor and shower. Stairs lead up to 3 bedrooms, access to bath from both secondary bedrooms, has tub/shower combo, granite counter, dual sinks, tile floor and newer cabinet. Large owners suite with vaulted ceiling for roomy feel, natural light, plantation shutters, attached bath has tile surround in tub/shower combo, tile floor, granite counter, dual sinks, newer cabinets, mirrored wardrobe door into spacious walk in closet. Slider to patio has plantation shutters as does living room window, other windows with horizontal blinds. Ceiling fans in all bedrooms, dining/family area. Dining/family area opens to kitchen. Access patio from dining/family area. Welcoming courtyard at entry to home, private rear patio has concrete slab, and low/no maintenance artificial turf.. Complex has access to all recreational facilities in the Creekside community, includes, swimming pools, spas, playgrounds, walking trails. Elementary school is walking distance, as is High School. Not part of association but conveniently located in community is day care center. Refrigerator, washer, dryer, patio lounge set negotiable. This is a turn key property. Seller has found replacement property. Motivated. Price adjusted.
PROPERTY INFORMATION
| MLS # | IG23118102 | Lot Size | 2,450 Sq. Ft. |
| HOA Fees | $304/Monthly | Property Type | Townhouse |
| Price | $ 590,000
Price Per SqFt: $ 318 |
DOM | 853 Days |
| Address | 2858 Mill Creek Road | Type | Residential |
| City | Ontario | Sq.Ft. | 1,855 Sq. Ft. |
| Postal Code | 91761 | Garage | 2 |
| County | San Bernardino | Year Built | 1987 |
| Bed / Bath | 4 / 2 | Parking | 2 |
| Built In | 1987 | Status | Closed |
| Sold Date | 2023-08-10 |
INTERIOR FEATURES
| Has Laundry | Yes |
| Laundry Information | In Garage |
| Has Fireplace | Yes |
| Fireplace Information | Living Room |
| Has Appliances | Yes |
| Kitchen Appliances | Dishwasher, Free-Standing Range, Disposal, Gas Water Heater, Microwave, Water Heater |
| Kitchen Information | Granite Counters, Kitchen Open to Family Room, Walk-In Pantry |
| Kitchen Area | Area, In Kitchen, In Living Room |
| Has Heating | Yes |
| Heating Information | Central |
| Room Information | Living Room, Main Floor Bedroom, Primary Suite, Walk-In Closet |
| Has Cooling | Yes |
| Cooling Information | Central Air, Gas |
| Flooring Information | Carpet, Laminate, Tile, Vinyl |
| InteriorFeatures Information | Ceiling Fan(s), Granite Counters, High Ceilings |
| DoorFeatures | Mirror Closet Door(s), Panel Doors |
| EntryLocation | ground level |
| Entry Level | 1 |
| WindowFeatures | Blinds, Plantation Shutters |
| Bathroom Information | Shower, Shower in Tub, Closet in bathroom, Double sinks in bath(s), Double Sinks in Primary Bath, Granite Counters, Hollywood Bathroom (Jack&Jill), Soaking Tub |
| Main Level Bedrooms | 1 |
| Main Level Bathrooms | 1 |
EXTERIOR FEATURES
| FoundationDetails | Slab |
| Roof | Tile |
| Has Pool | No |
| Pool | Association, Community, In Ground |
| Has Patio | Yes |
| Patio | Concrete, Patio, Front Porch, Slab |
| Has Fence | Yes |
| Fencing | Privacy |
WALKSCORE
MAP
MORTGAGE CALCULATOR
- Principal & Interest:
- Property Tax: $629
- Home Insurance:$119
- HOA Fees:$304
- Mortgage Insurance:
PRICE HISTORY
| Date | Event | Price |
| 07/20/2023 | Active Under Contract | $590,000 |
| 07/10/2023 | Price Change | $590,000 (-1.50%) |
| 07/02/2023 | Listed | $599,000 |

Topfind Realty
REALTOR®
(844)-333-8033
Questions? Contact today.
Interested in buying or selling a home similar to 2858 Mill Creek Road?
Ontario Similar Properties
Listing provided courtesy of Deborah Martin, Berkshire Hathaway HomeServices California Propert. Based on information from California Regional Multiple Listing Service, Inc. as of #Date#. This information is for your personal, non-commercial use and may not be used for any purpose other than to identify prospective properties you may be interested in purchasing. Display of MLS data is usually deemed reliable but is NOT guaranteed accurate by the MLS. Buyers are responsible for verifying the accuracy of all information and should investigate the data themselves or retain appropriate professionals. Information from sources other than the Listing Agent may have been included in the MLS data. Unless otherwise specified in writing, Broker/Agent has not and will not verify any information obtained from other sources. The Broker/Agent providing the information contained herein may or may not have been the Listing and/or Selling Agent.
