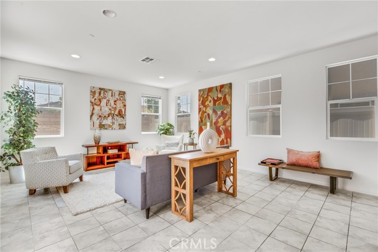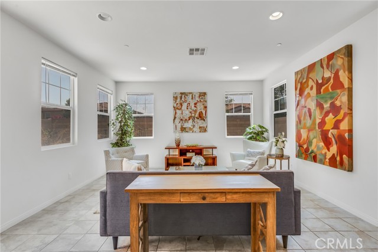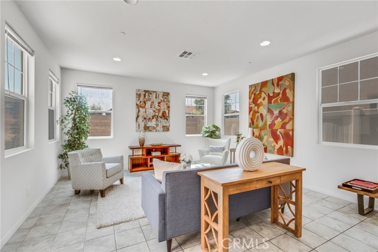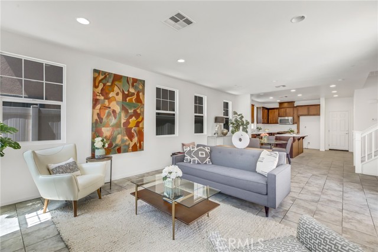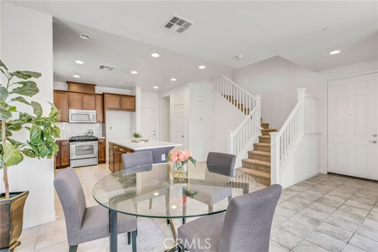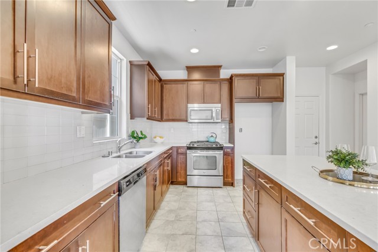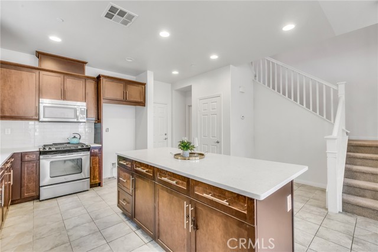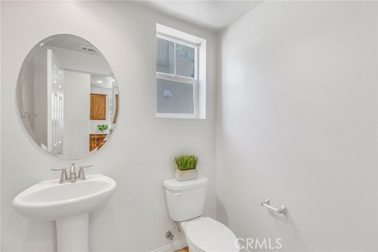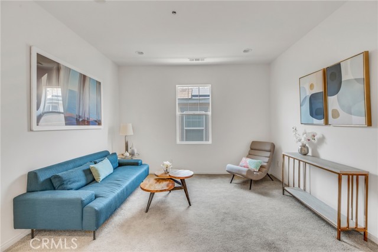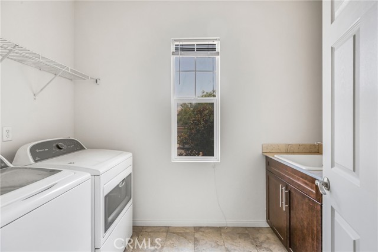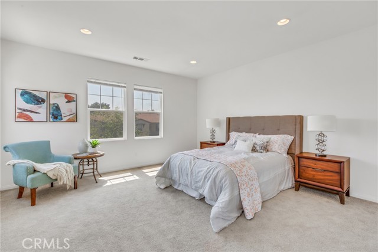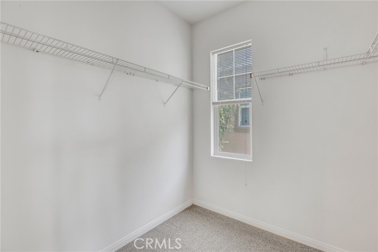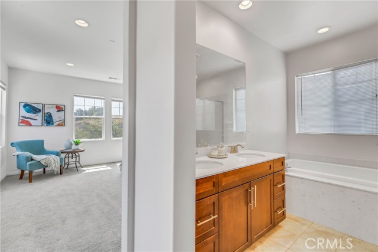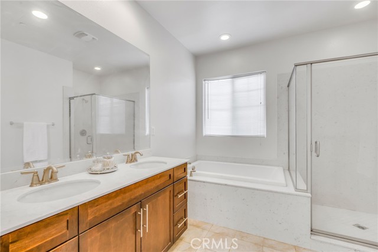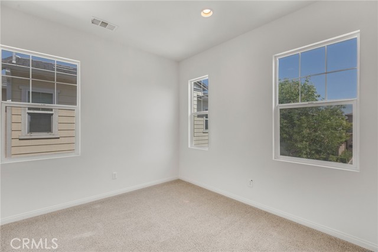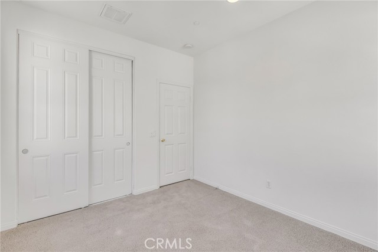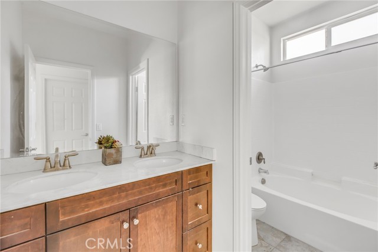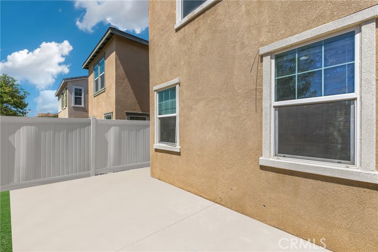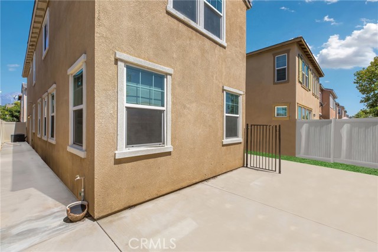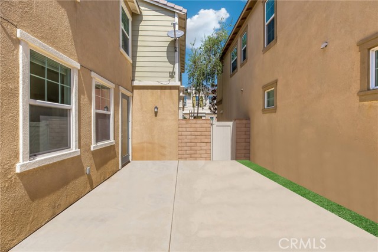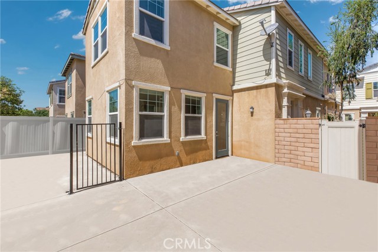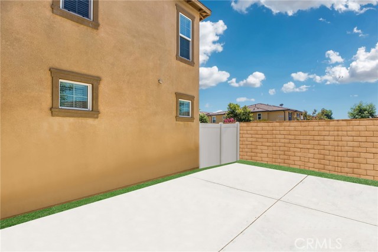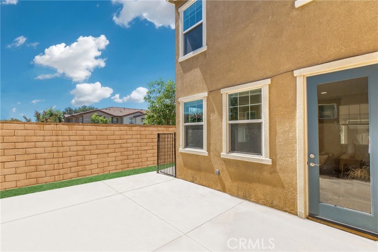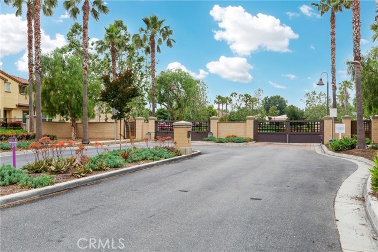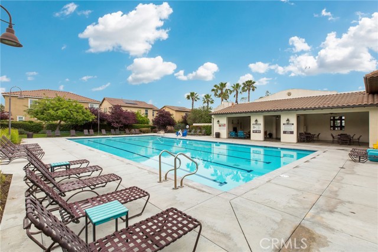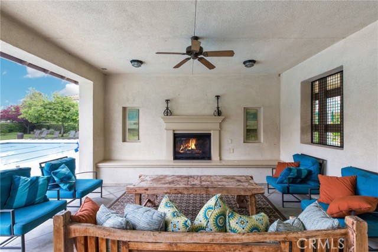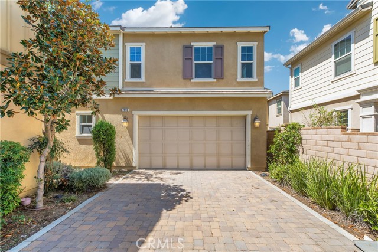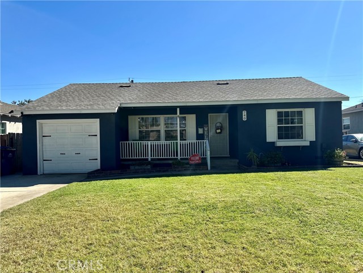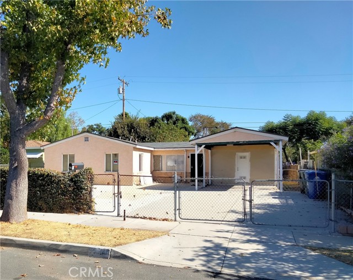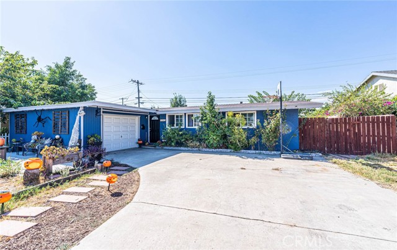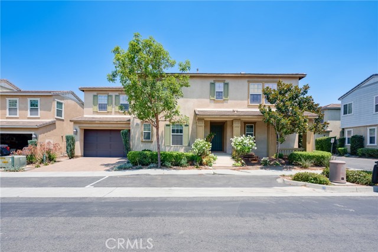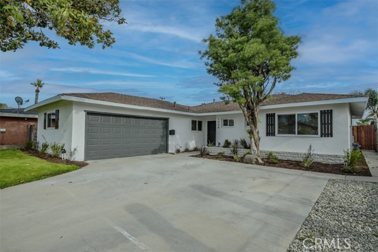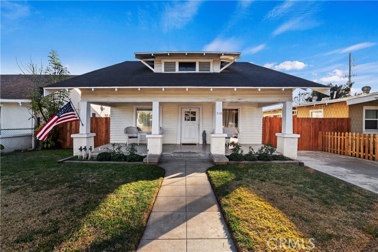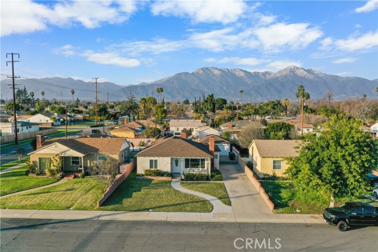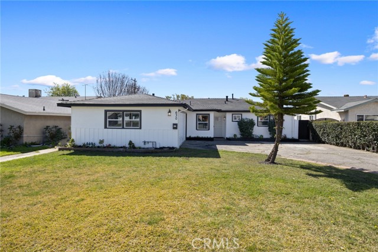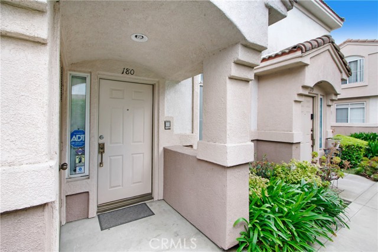2860 Via Terrano
Ontario, CA 91764
Sold
Welcome to 2860 E Via Terrano, where contemporary living meets Southern California charm. This single-family detached home features 3 bedrooms, 2.5 baths, upstairs loft, and with open floor plan that maximizes space and light. The heart of the home is a chef's kitchen boasting a large center island, perfect for home cooks, gourmet chefs and/or entertaining. Additionally, the kitchen nook provides the ideal space for casual dining or even accommodating an office desk for remote work. Upstairs, a versatile loft awaits, offering endless possibilities for work or play. Enjoy the convenience of solar panels that reduce your carbon footprint and lower energy bills. Upstairs laundry room. The wrap-around yard beckons for relaxation, creating a vacation-like ambiance in this secure gated community with pool, clubhouse, green area, and playground. Seamlessly blend work and relaxation at 2860 E Via Terrano – where every day feels like a getaway, and your dream lifestyle becomes a reality. Home is adjacent to Cucamonga-Guasti Regional Park, easy access to freeways, schools, places of worship, Victoria Gardens. Don't miss this opportunity to make it your own.
PROPERTY INFORMATION
| MLS # | TR23164845 | Lot Size | 2,832 Sq. Ft. |
| HOA Fees | $140/Monthly | Property Type | Single Family Residence |
| Price | $ 670,000
Price Per SqFt: $ 352 |
DOM | 789 Days |
| Address | 2860 Via Terrano | Type | Residential |
| City | Ontario | Sq.Ft. | 1,901 Sq. Ft. |
| Postal Code | 91764 | Garage | 2 |
| County | San Bernardino | Year Built | 2014 |
| Bed / Bath | 3 / 2.5 | Parking | 2 |
| Built In | 2014 | Status | Closed |
| Sold Date | 2023-11-02 |
INTERIOR FEATURES
| Has Laundry | Yes |
| Laundry Information | Individual Room, Inside, Upper Level |
| Has Fireplace | No |
| Fireplace Information | None |
| Has Appliances | Yes |
| Kitchen Appliances | Dishwasher, Free-Standing Range, Microwave, Water Heater |
| Kitchen Area | Breakfast Counter / Bar, Dining Room, In Kitchen |
| Has Heating | Yes |
| Heating Information | Central |
| Room Information | All Bedrooms Up, Kitchen, Laundry, Living Room, Loft |
| Has Cooling | Yes |
| Cooling Information | Central Air |
| Flooring Information | Carpet, Tile |
| InteriorFeatures Information | Copper Plumbing Full, Open Floorplan, Recessed Lighting |
| EntryLocation | 1 |
| Entry Level | 1 |
| SecuritySafety | Automatic Gate, Carbon Monoxide Detector(s), Fire Sprinkler System, Gated Community, Smoke Detector(s) |
| Bathroom Information | Bathtub, Double Sinks in Primary Bath, Exhaust fan(s), Walk-in shower |
| Main Level Bedrooms | 0 |
| Main Level Bathrooms | 1 |
EXTERIOR FEATURES
| Has Pool | No |
| Pool | Association, Community |
| Has Fence | Yes |
| Fencing | Block |
WALKSCORE
MAP
MORTGAGE CALCULATOR
- Principal & Interest:
- Property Tax: $715
- Home Insurance:$119
- HOA Fees:$140
- Mortgage Insurance:
PRICE HISTORY
| Date | Event | Price |
| 11/02/2023 | Sold | $670,000 |
| 09/03/2023 | Sold | $670,000 |

Topfind Realty
REALTOR®
(844)-333-8033
Questions? Contact today.
Interested in buying or selling a home similar to 2860 Via Terrano?
Ontario Similar Properties
Listing provided courtesy of Samantha Lee, KW Executive. Based on information from California Regional Multiple Listing Service, Inc. as of #Date#. This information is for your personal, non-commercial use and may not be used for any purpose other than to identify prospective properties you may be interested in purchasing. Display of MLS data is usually deemed reliable but is NOT guaranteed accurate by the MLS. Buyers are responsible for verifying the accuracy of all information and should investigate the data themselves or retain appropriate professionals. Information from sources other than the Listing Agent may have been included in the MLS data. Unless otherwise specified in writing, Broker/Agent has not and will not verify any information obtained from other sources. The Broker/Agent providing the information contained herein may or may not have been the Listing and/or Selling Agent.
