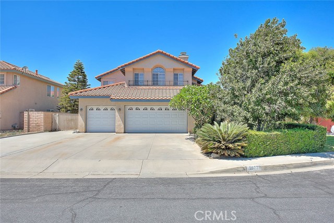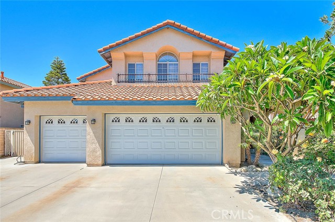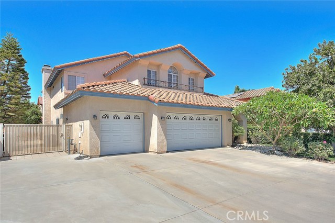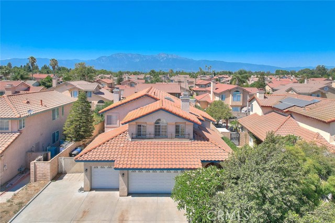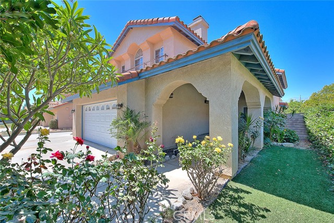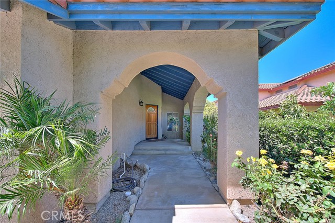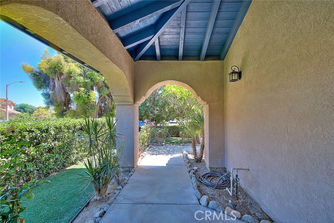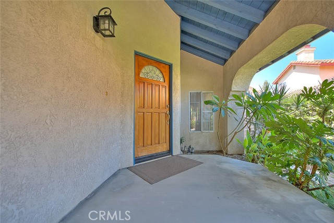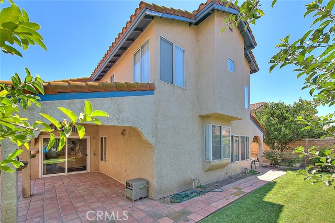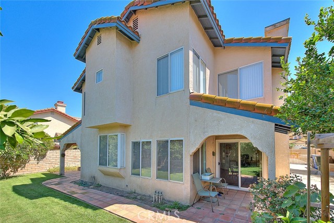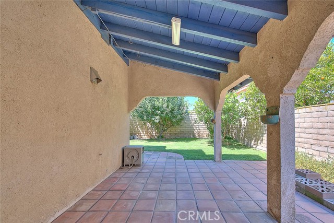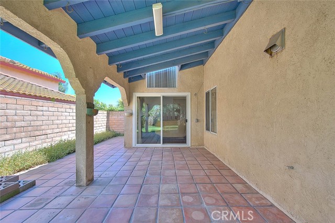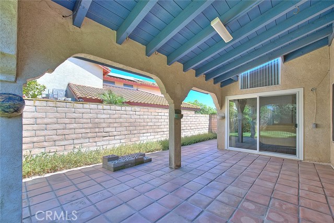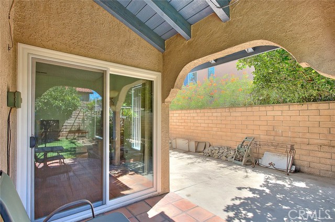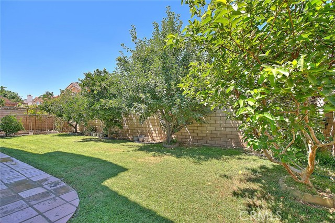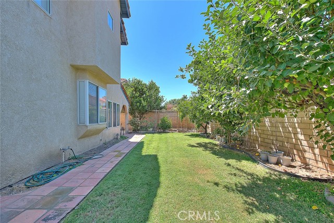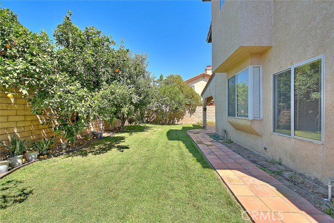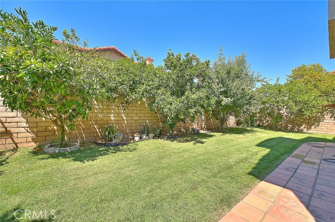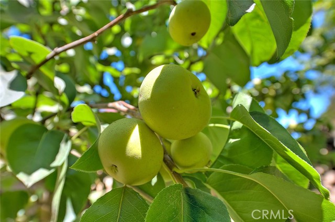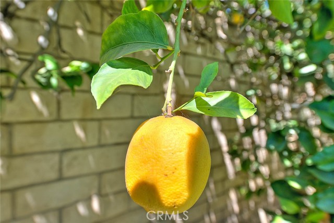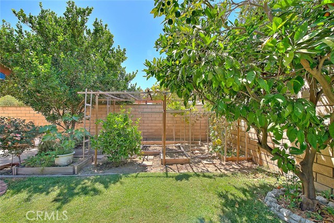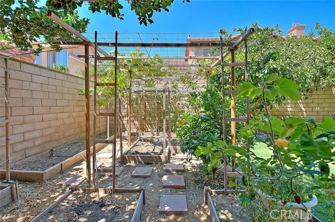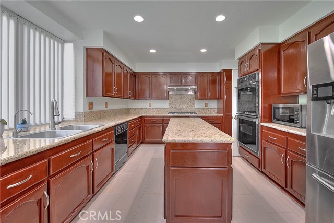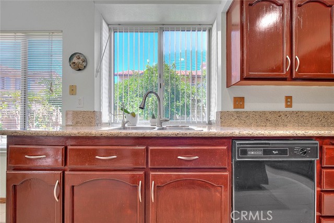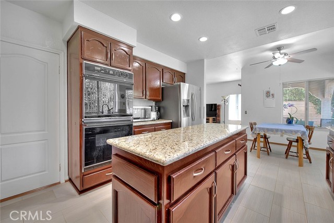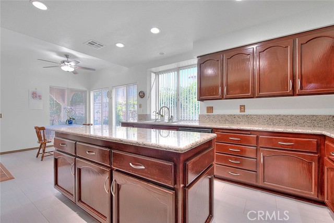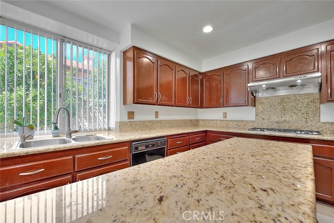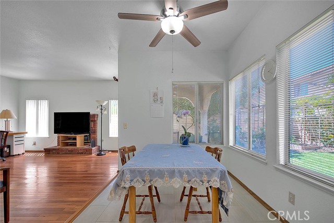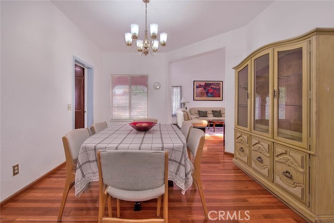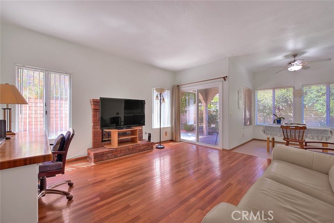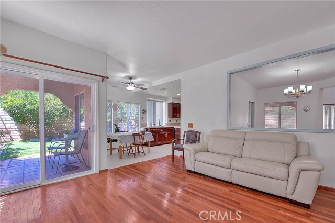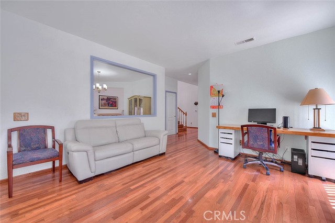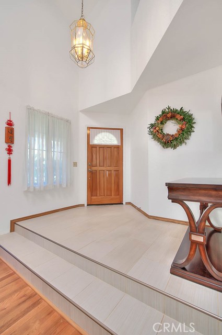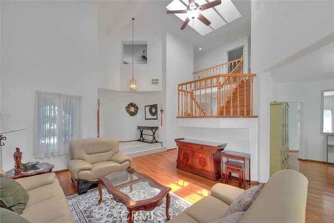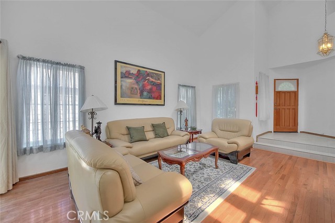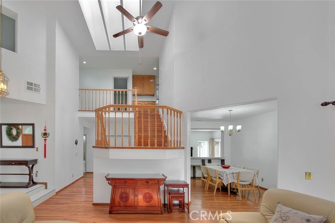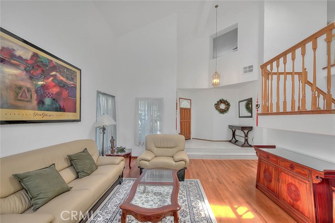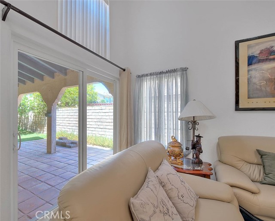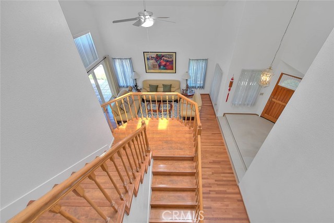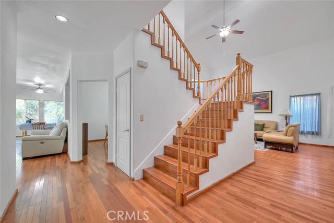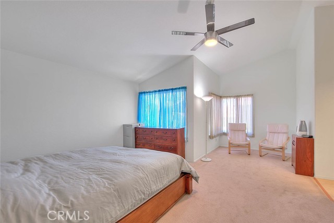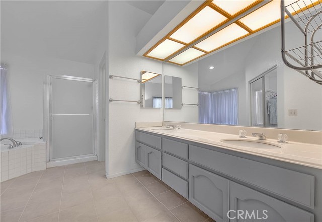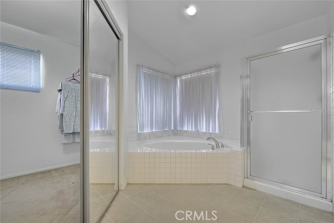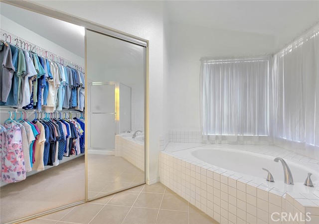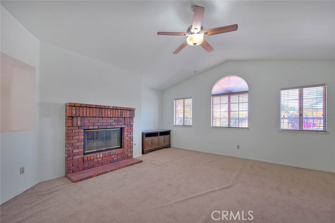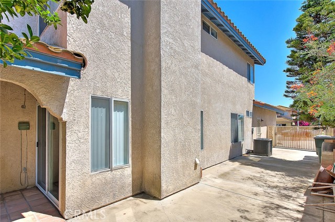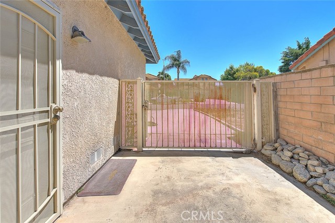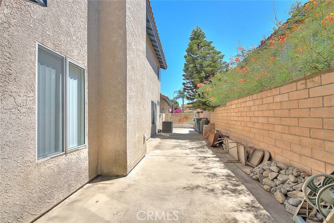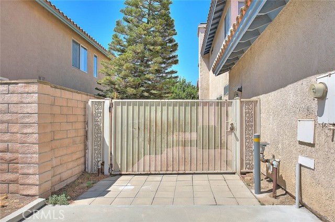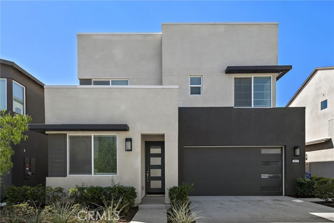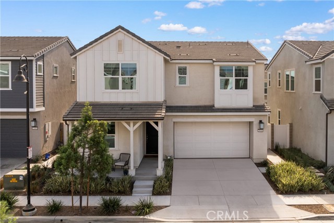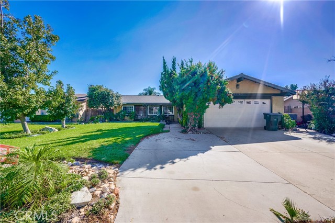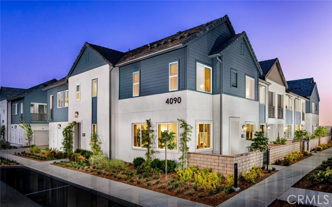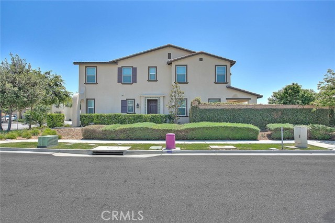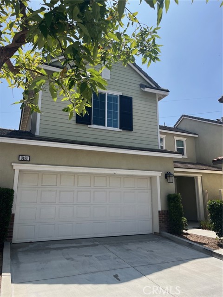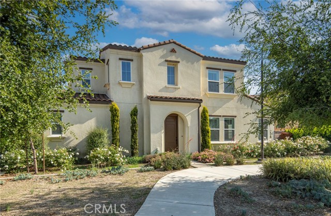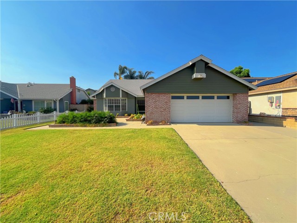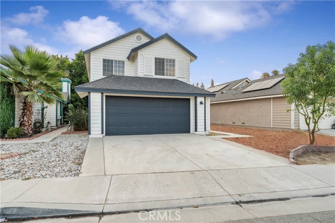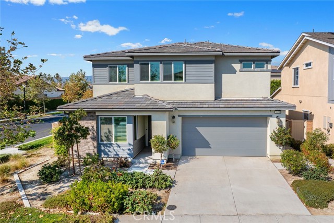2873 Longhorn Street
Ontario, CA 91761
Sold
Beautiful home without mello roos or HOA. This property features 4 bedrooms, 3 bathrooms, 2-fireplaces, and upstairs huge bonus room. possible to turn into 5th room, Additional parking on the side gate, and a 3-car garage. It is in a great location! The design embraces a wide-open floor plan with one bedroom and bath downstairs and 3 bedrooms upstairs. The grand cathedral ceiling entryway boasts tiles floor and as you step into the open living room & dining room, you will instantly fall in love with the laminate flooring in the entire home. The kitchen is spacious with an island, recessed lighting, built-in appliances. The kitchen overlooks the dining area and family room with a cozy gas fireplace for family. The master bath includes dual sinks, a separate soaking tub, an enclosed walk-in shower, a walk-in closet. The master suite area is simply spectacular! Upstairs bedrooms are very specious and Also has a separate retreat area that could be used for an office, gym, loft, or whatever your needs. The 2nd upstairs full bathroom has a tub with and enclosed shower, and dual sinks. The downstairs laundry room is a nice size. exterior feature one large california room and small patio next to the family room. Many fruits tree in the backyard and potential to grow your own veggies. The location is commuter friendly - just off the 60 freeway: very close to 15, 10, 210 freeways, airport, schools, Victoria Gardens & Ontario Mills. It is only 2 blocks from the elementary school and a new amazing park is set to open nearby! This Home are centrally located, and in a beautiful & quiet neighborhood.
PROPERTY INFORMATION
| MLS # | TR23139746 | Lot Size | 6,600 Sq. Ft. |
| HOA Fees | $0/Monthly | Property Type | Single Family Residence |
| Price | $ 798,000
Price Per SqFt: $ 286 |
DOM | 767 Days |
| Address | 2873 Longhorn Street | Type | Residential |
| City | Ontario | Sq.Ft. | 2,790 Sq. Ft. |
| Postal Code | 91761 | Garage | 3 |
| County | San Bernardino | Year Built | 1990 |
| Bed / Bath | 4 / 3 | Parking | 3 |
| Built In | 1990 | Status | Closed |
| Sold Date | 2023-09-18 |
INTERIOR FEATURES
| Has Laundry | Yes |
| Laundry Information | Individual Room |
| Has Fireplace | Yes |
| Fireplace Information | Bonus Room, Family Room, Great Room |
| Has Heating | Yes |
| Heating Information | Central |
| Room Information | Family Room, Formal Entry, Kitchen, Living Room, Loft, Main Floor Bedroom, Primary Bathroom, Primary Bedroom, Primary Suite, Retreat, Walk-In Closet |
| Has Cooling | Yes |
| Cooling Information | Central Air |
| EntryLocation | Front door |
| Entry Level | 1 |
| Main Level Bedrooms | 1 |
| Main Level Bathrooms | 1 |
EXTERIOR FEATURES
| Has Pool | No |
| Pool | None |
WALKSCORE
MAP
MORTGAGE CALCULATOR
- Principal & Interest:
- Property Tax: $851
- Home Insurance:$119
- HOA Fees:$0
- Mortgage Insurance:
PRICE HISTORY
| Date | Event | Price |
| 08/09/2023 | Pending | $798,000 |
| 07/29/2023 | Listed | $798,000 |

Topfind Realty
REALTOR®
(844)-333-8033
Questions? Contact today.
Interested in buying or selling a home similar to 2873 Longhorn Street?
Ontario Similar Properties
Listing provided courtesy of Andy Chen, Coldwell Banker Top Team. Based on information from California Regional Multiple Listing Service, Inc. as of #Date#. This information is for your personal, non-commercial use and may not be used for any purpose other than to identify prospective properties you may be interested in purchasing. Display of MLS data is usually deemed reliable but is NOT guaranteed accurate by the MLS. Buyers are responsible for verifying the accuracy of all information and should investigate the data themselves or retain appropriate professionals. Information from sources other than the Listing Agent may have been included in the MLS data. Unless otherwise specified in writing, Broker/Agent has not and will not verify any information obtained from other sources. The Broker/Agent providing the information contained herein may or may not have been the Listing and/or Selling Agent.
