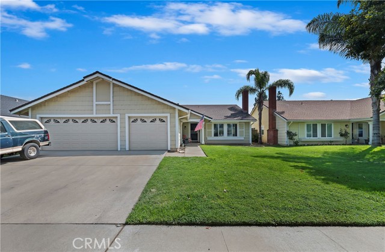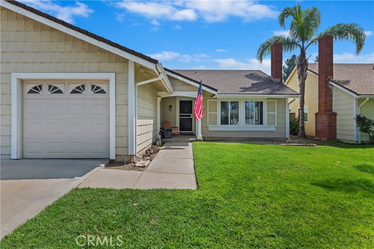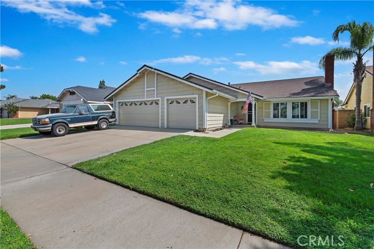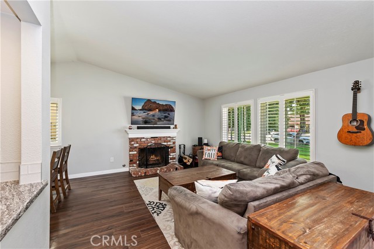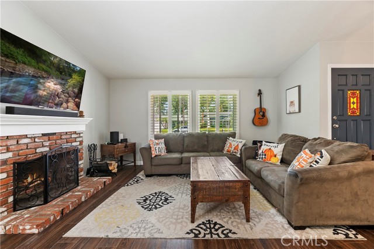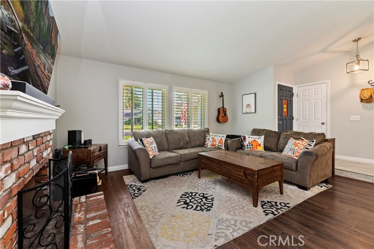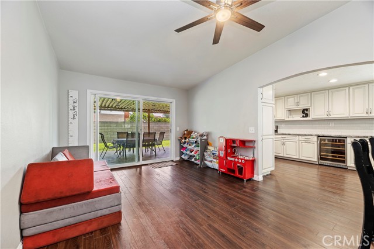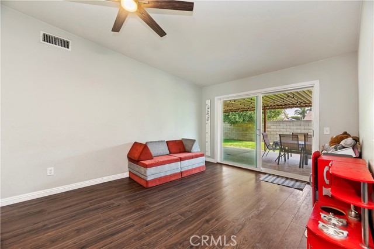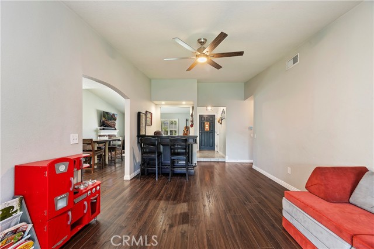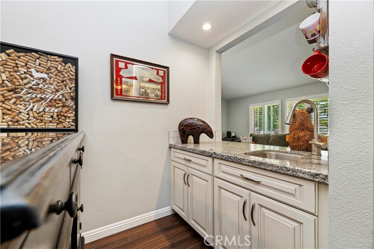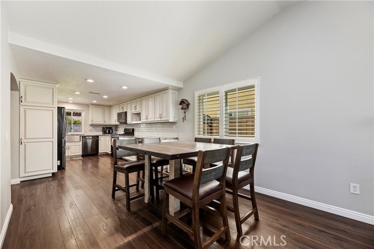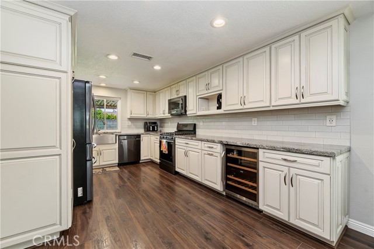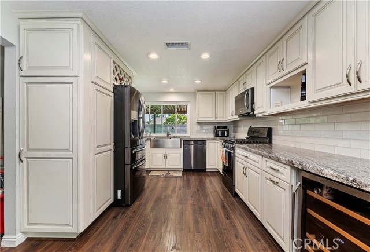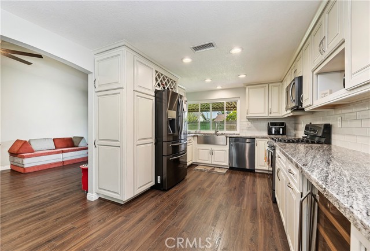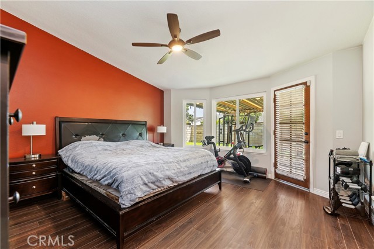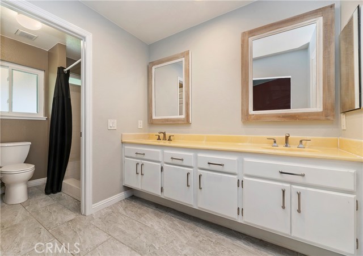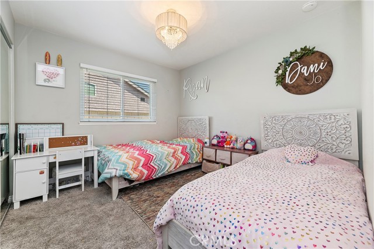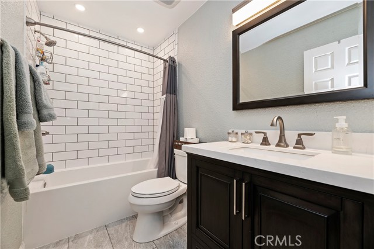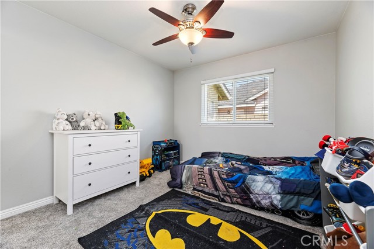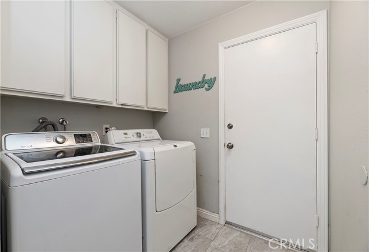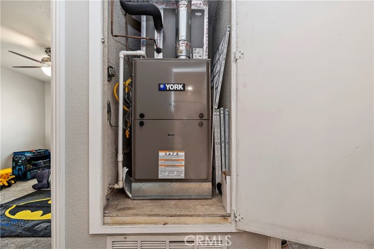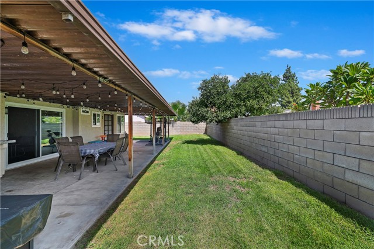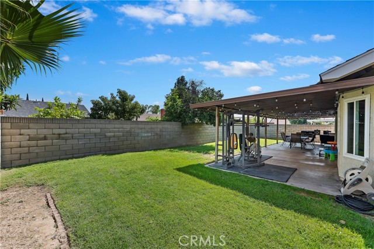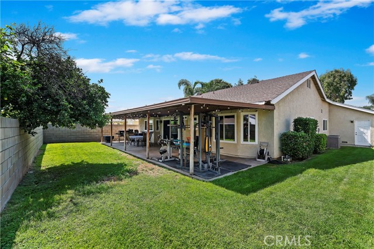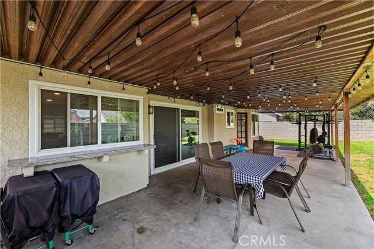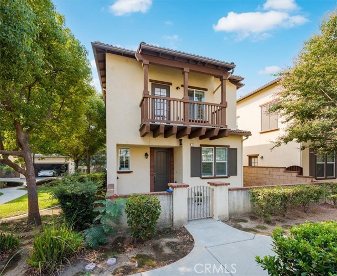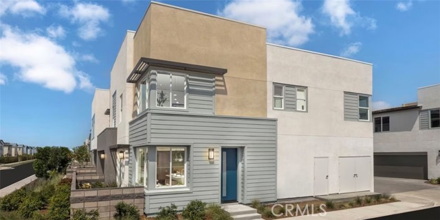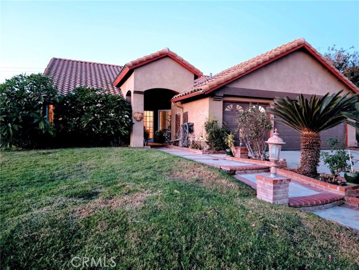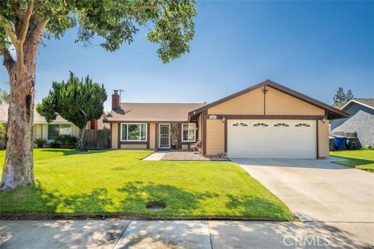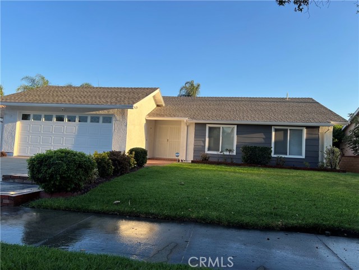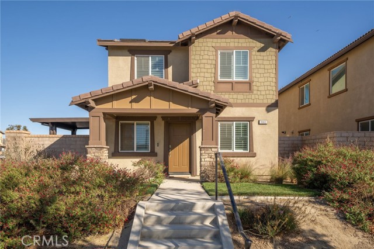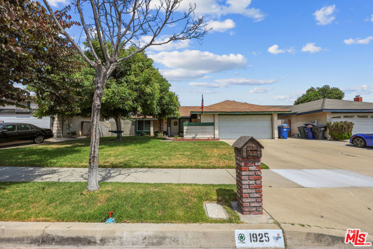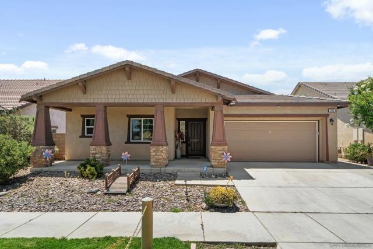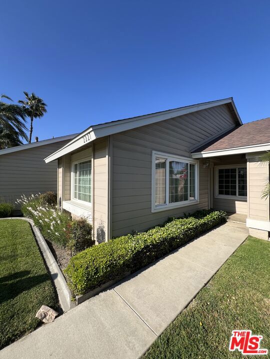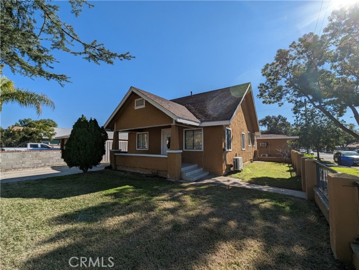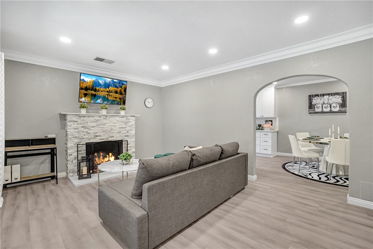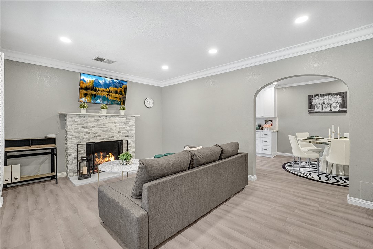2885 Taylor Avenue
Ontario, CA 91761
Sold
This beautiful South Ontario residence is a 3-bedroom, 2-bathroom gem spanning 1,562 square feet. Nestled behind a beautifully manicured front and back yard, this home is a testament to meticulous care and thoughtful upgrades. Step inside to discover an inviting space, complete with an interior laundry room, a charming fireplace, and expansive windows that flood the rooms with natural light. The open kitchen area with a wet bar is a highlight, showcasing high-quality upgrades to the windows, shutters, flooring, kitchen, A/C, and guest bathroom, all completed approximately five years ago. The primary bedroom provides access to the backyard, offering a delightful view. The primary bathroom features dual sinks convenient for couples or families. The backyard includes a patio, ideal for hosting gatherings and entertainment. Don't let this opportunity slip by – seize the chance to make this lovely house your new home."
PROPERTY INFORMATION
| MLS # | EV23170511 | Lot Size | 7,260 Sq. Ft. |
| HOA Fees | $0/Monthly | Property Type | Single Family Residence |
| Price | $ 699,800
Price Per SqFt: $ 448 |
DOM | 785 Days |
| Address | 2885 Taylor Avenue | Type | Residential |
| City | Ontario | Sq.Ft. | 1,562 Sq. Ft. |
| Postal Code | 91761 | Garage | 3 |
| County | San Bernardino | Year Built | 1981 |
| Bed / Bath | 3 / 2 | Parking | 3 |
| Built In | 1981 | Status | Closed |
| Sold Date | 2023-10-19 |
INTERIOR FEATURES
| Has Laundry | Yes |
| Laundry Information | Inside |
| Has Fireplace | Yes |
| Fireplace Information | Family Room |
| Has Appliances | Yes |
| Kitchen Appliances | Dishwasher, Free-Standing Range, Disposal, Gas Cooktop, Range Hood, Self Cleaning Oven, Vented Exhaust Fan |
| Kitchen Area | Dining Room, In Kitchen |
| Has Heating | Yes |
| Heating Information | Floor Furnace |
| Room Information | All Bedrooms Down, Family Room, Kitchen, Living Room, Primary Bedroom |
| Has Cooling | Yes |
| Cooling Information | Central Air |
| InteriorFeatures Information | Ceiling Fan(s), Open Floorplan |
| EntryLocation | Ground Level |
| Entry Level | 1 |
| Has Spa | No |
| SpaDescription | None |
| Bathroom Information | Shower in Tub, Double Sinks in Primary Bath |
| Main Level Bedrooms | 3 |
| Main Level Bathrooms | 2 |
EXTERIOR FEATURES
| FoundationDetails | Slab |
| Roof | Shake, Shingle, Wood |
| Has Pool | No |
| Pool | None |
| Has Patio | Yes |
| Patio | Patio |
WALKSCORE
MAP
MORTGAGE CALCULATOR
- Principal & Interest:
- Property Tax: $746
- Home Insurance:$119
- HOA Fees:$0
- Mortgage Insurance:
PRICE HISTORY
| Date | Event | Price |
| 10/19/2023 | Sold | $742,222 |
| 09/12/2023 | Sold | $699,800 |

Topfind Realty
REALTOR®
(844)-333-8033
Questions? Contact today.
Interested in buying or selling a home similar to 2885 Taylor Avenue?
Ontario Similar Properties
Listing provided courtesy of TORIN SETLICH, LEGACY REALTY PARTNERS, INC.. Based on information from California Regional Multiple Listing Service, Inc. as of #Date#. This information is for your personal, non-commercial use and may not be used for any purpose other than to identify prospective properties you may be interested in purchasing. Display of MLS data is usually deemed reliable but is NOT guaranteed accurate by the MLS. Buyers are responsible for verifying the accuracy of all information and should investigate the data themselves or retain appropriate professionals. Information from sources other than the Listing Agent may have been included in the MLS data. Unless otherwise specified in writing, Broker/Agent has not and will not verify any information obtained from other sources. The Broker/Agent providing the information contained herein may or may not have been the Listing and/or Selling Agent.
