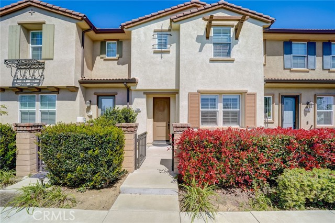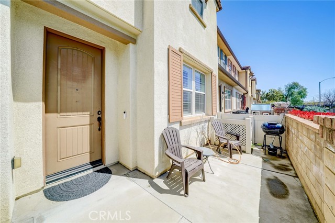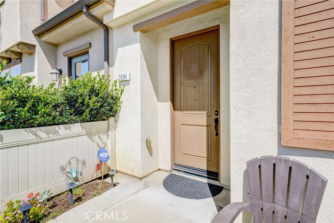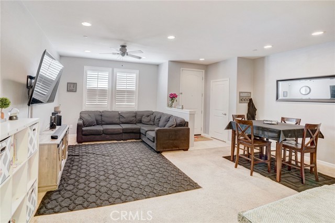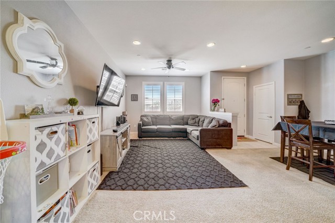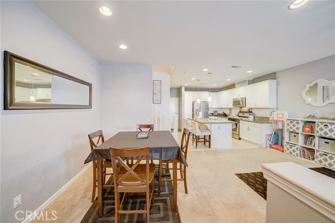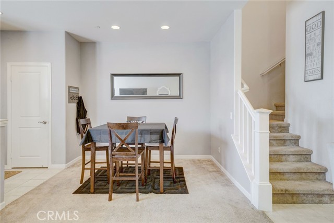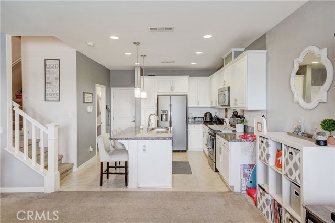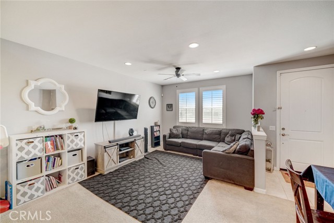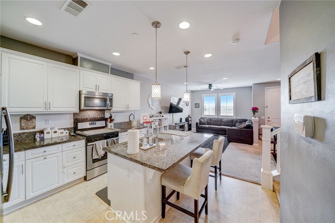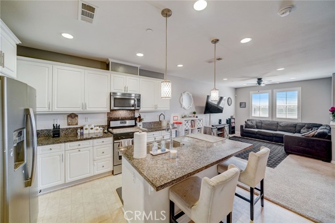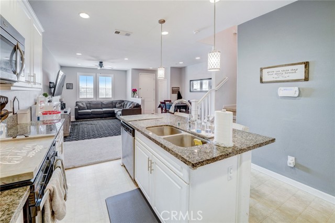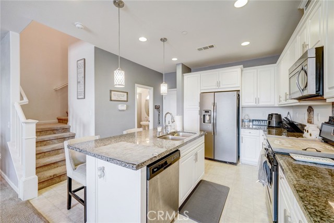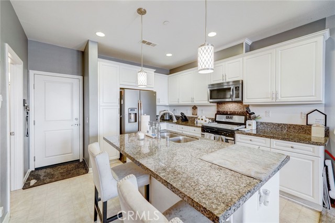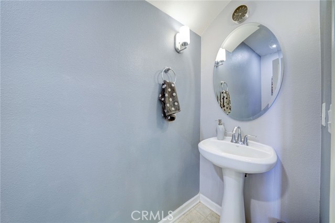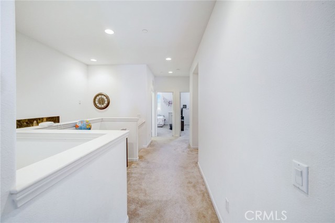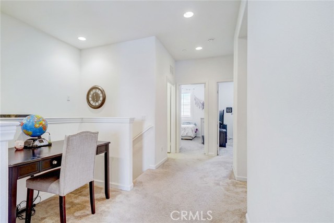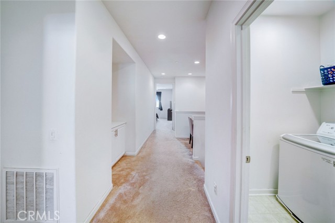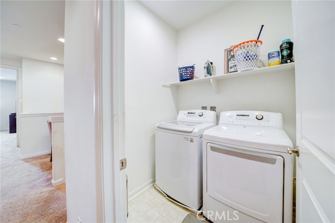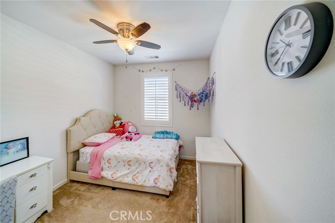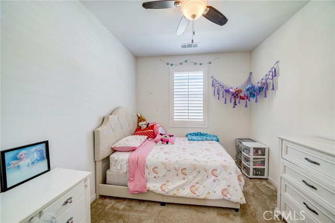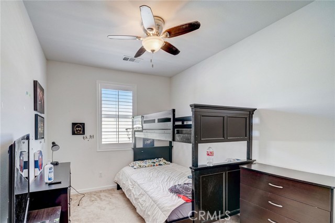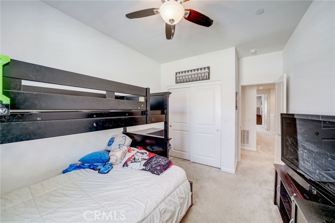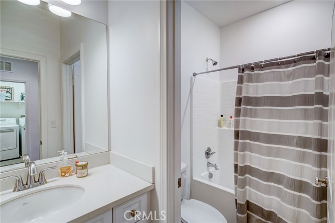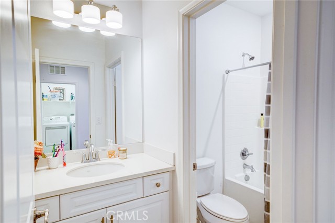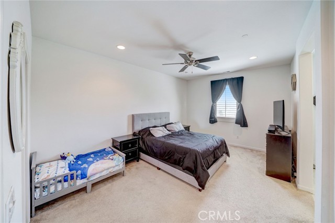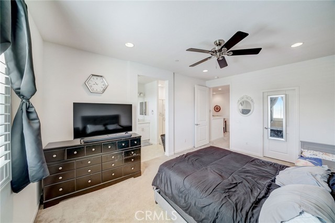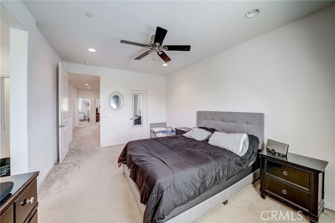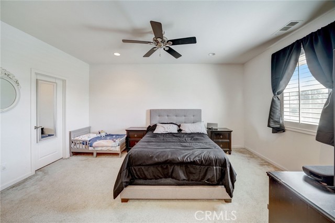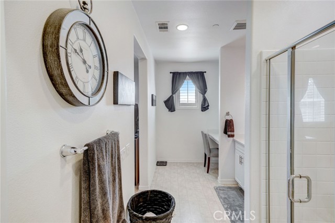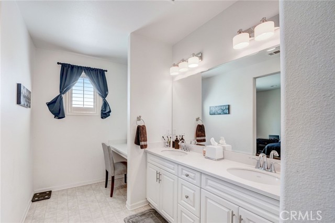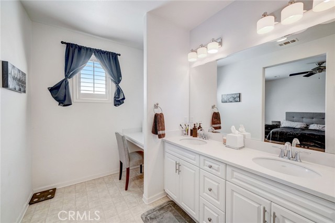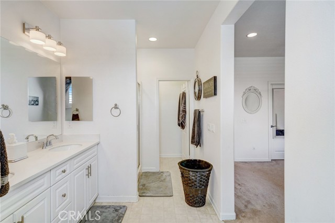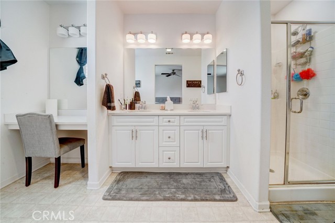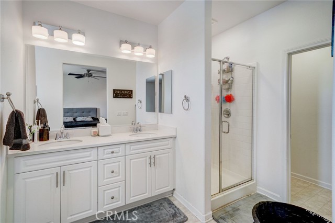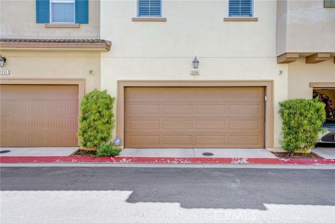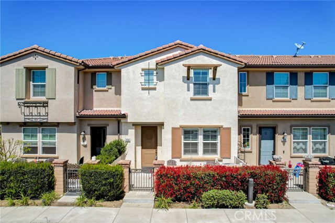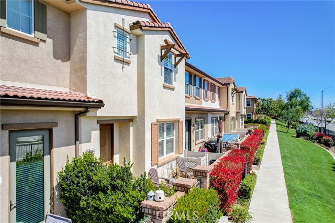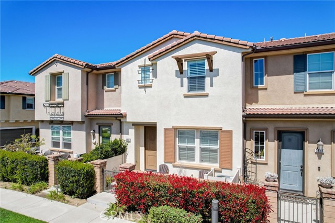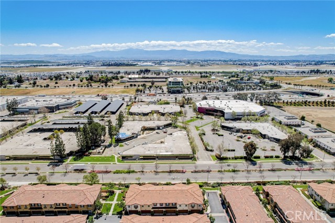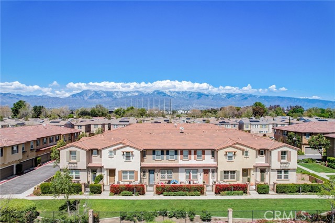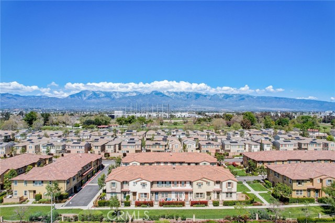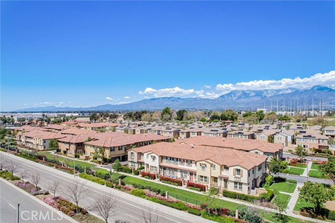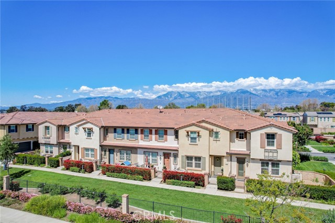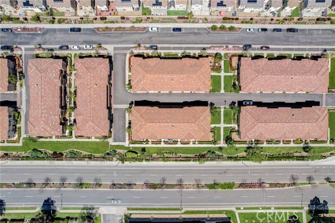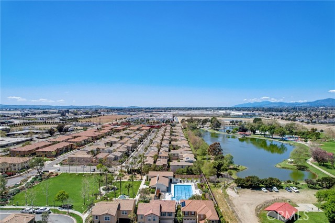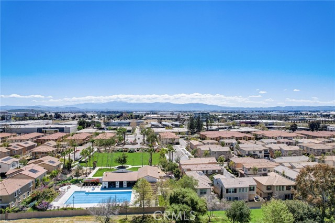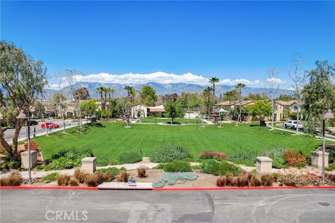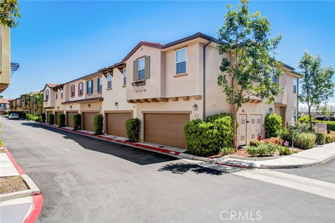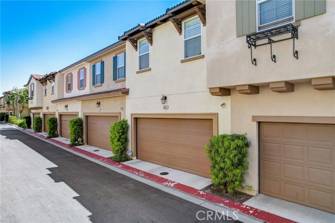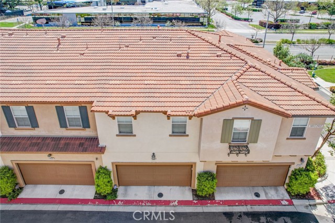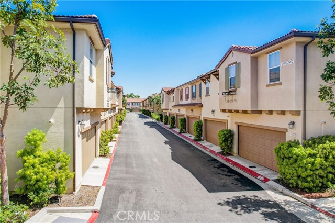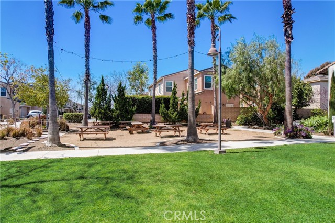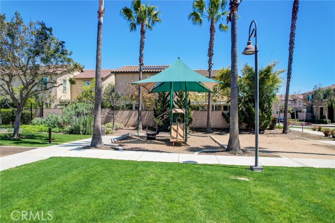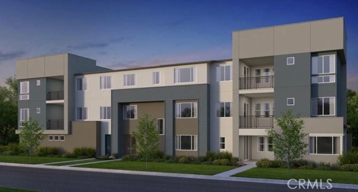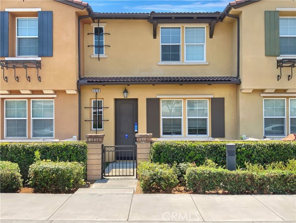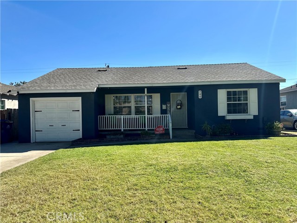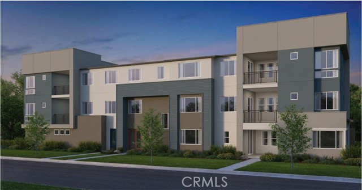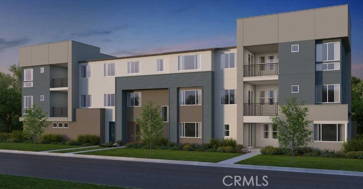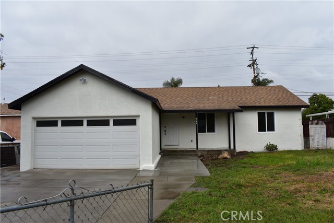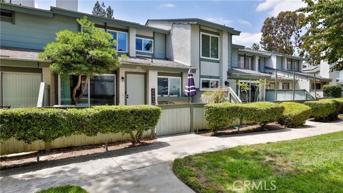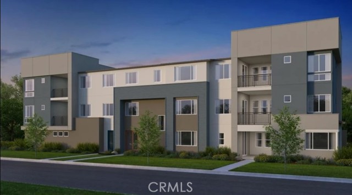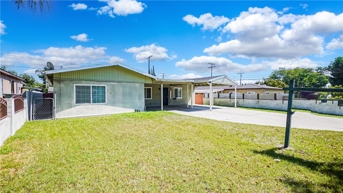2894 Via Fiano
Ontario, CA 91764
Sold
Experience comfortable, effortless living in this delightful 3-bedroom, 2.5-bath townhome-style condo within the fantastic Parkside Ontario gated community! A private courtyard greets you upon arrival, offering an ideal spot to relax or enjoy weekend gatherings. Enter a sunlit, open-concept interior with plantation-shuttered windows, easy-care tiles, and plush carpeting underfoot. Seamlessly continue to the kitchen and prepare delectable meals with its complement of stainless steel appliances, handsome cabinetry, gleaming granite countertops, and a two-seater, pendant-lit island. Upstairs, three well-proportioned bedrooms await you after a long day, all graced with ceiling fans and ample storage to keep you organized. Outshining them all, the primary suite showcases a large walk-in closet and a rejuvenating ensuite with dual vanities and a step-in shower. Additionally, there’s a laundry area and a built-in 2-car garage with direct access. Perks include top-notch HOA amenities like the pool, spa, fire pit, outdoor BBQ, picnic areas, playgrounds, dog parks, clubhouse, recreational rooms, and maintained grounds. Shopping, dining, and freeways are just a few moments away. Come for a tour before it slips you by!
PROPERTY INFORMATION
| MLS # | CV24070833 | Lot Size | 1,580 Sq. Ft. |
| HOA Fees | $316/Monthly | Property Type | Townhouse |
| Price | $ 620,000
Price Per SqFt: $ 392 |
DOM | 563 Days |
| Address | 2894 Via Fiano | Type | Residential |
| City | Ontario | Sq.Ft. | 1,580 Sq. Ft. |
| Postal Code | 91764 | Garage | 2 |
| County | San Bernardino | Year Built | 2016 |
| Bed / Bath | 3 / 2.5 | Parking | 2 |
| Built In | 2016 | Status | Closed |
| Sold Date | 2024-07-15 |
INTERIOR FEATURES
| Has Laundry | Yes |
| Laundry Information | Individual Room |
| Has Fireplace | No |
| Fireplace Information | None |
| Has Appliances | Yes |
| Kitchen Appliances | Dishwasher, Disposal, Gas Oven, Gas Range |
| Kitchen Information | Granite Counters |
| Kitchen Area | Dining Room |
| Has Heating | Yes |
| Heating Information | Central |
| Room Information | All Bedrooms Up, Kitchen, Laundry, Primary Bathroom, Primary Suite |
| Has Cooling | Yes |
| Cooling Information | Central Air |
| InteriorFeatures Information | Granite Counters, Recessed Lighting |
| EntryLocation | 1 |
| Entry Level | 1 |
| Has Spa | Yes |
| SpaDescription | Association |
| WindowFeatures | Double Pane Windows |
| SecuritySafety | Automatic Gate |
| Bathroom Information | Low Flow Shower, Low Flow Toilet(s), Shower, Shower in Tub, Double sinks in bath(s) |
| Main Level Bedrooms | 0 |
| Main Level Bathrooms | 1 |
EXTERIOR FEATURES
| Has Pool | No |
| Pool | Association |
WALKSCORE
MAP
MORTGAGE CALCULATOR
- Principal & Interest:
- Property Tax: $661
- Home Insurance:$119
- HOA Fees:$316
- Mortgage Insurance:
PRICE HISTORY
| Date | Event | Price |
| 07/10/2024 | Pending | $620,000 |
| 04/10/2024 | Listed | $620,000 |

Topfind Realty
REALTOR®
(844)-333-8033
Questions? Contact today.
Interested in buying or selling a home similar to 2894 Via Fiano?
Ontario Similar Properties
Listing provided courtesy of Wilfred Olguin, eHomes. Based on information from California Regional Multiple Listing Service, Inc. as of #Date#. This information is for your personal, non-commercial use and may not be used for any purpose other than to identify prospective properties you may be interested in purchasing. Display of MLS data is usually deemed reliable but is NOT guaranteed accurate by the MLS. Buyers are responsible for verifying the accuracy of all information and should investigate the data themselves or retain appropriate professionals. Information from sources other than the Listing Agent may have been included in the MLS data. Unless otherwise specified in writing, Broker/Agent has not and will not verify any information obtained from other sources. The Broker/Agent providing the information contained herein may or may not have been the Listing and/or Selling Agent.
