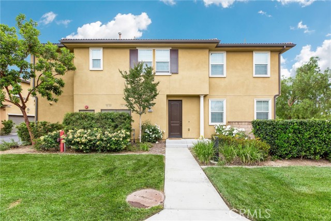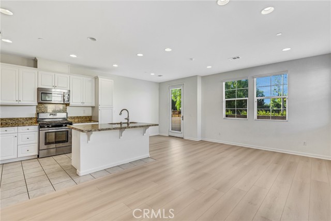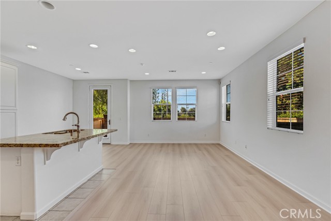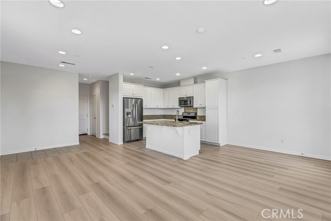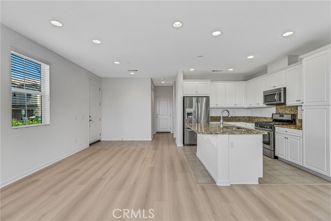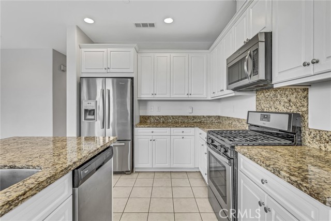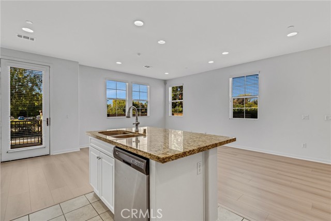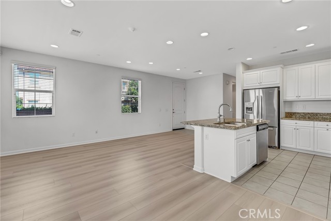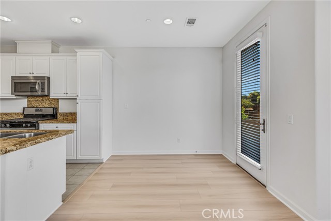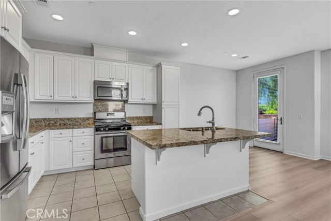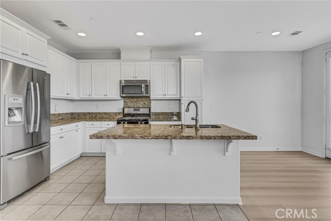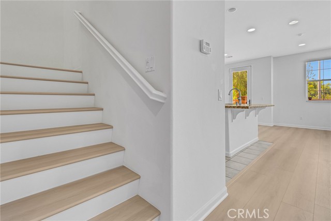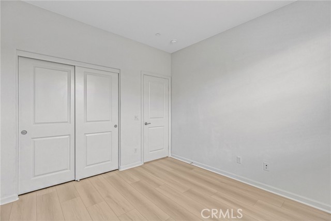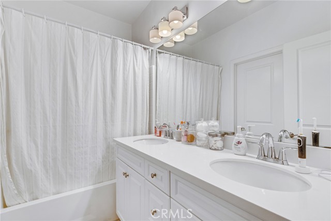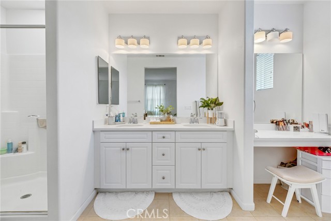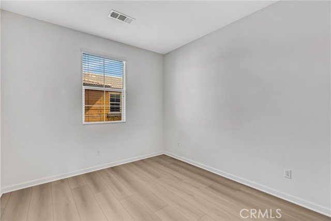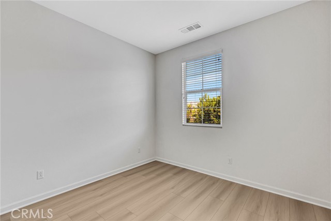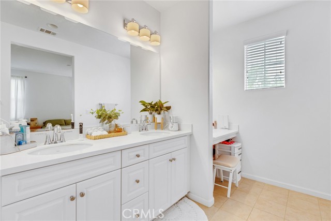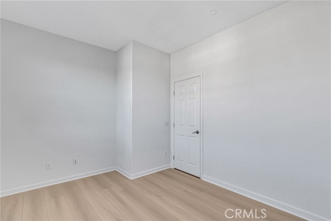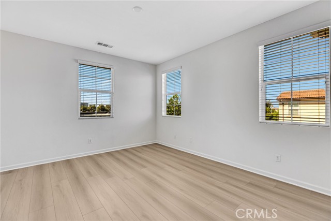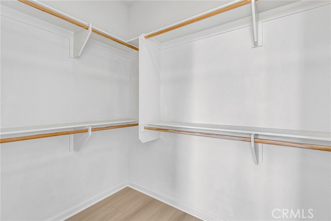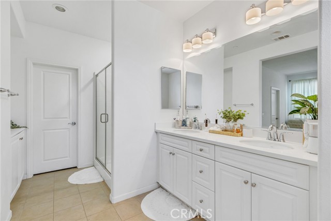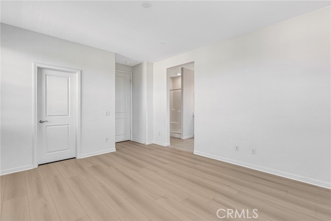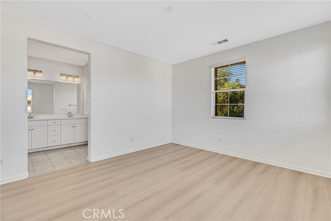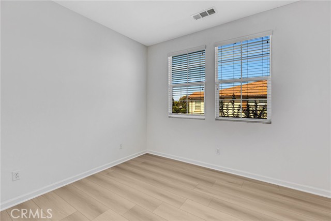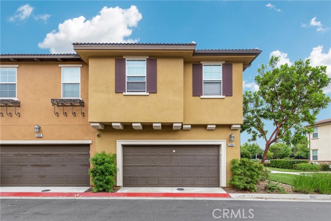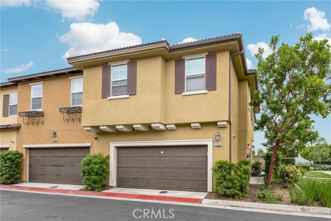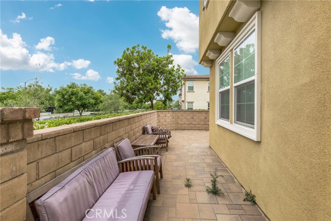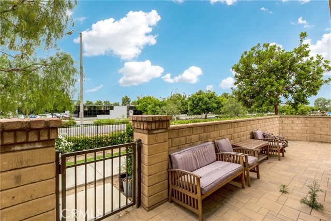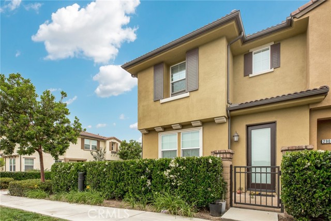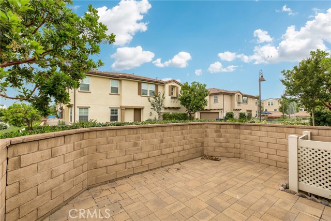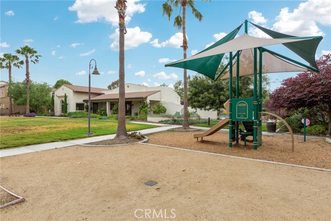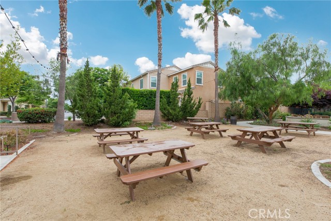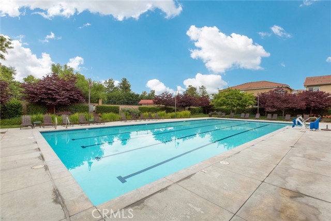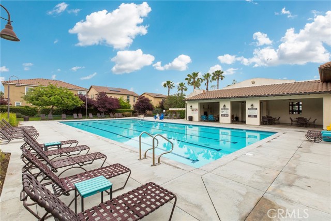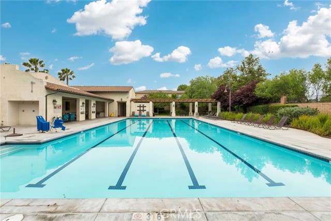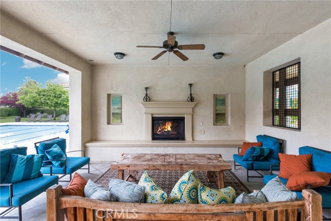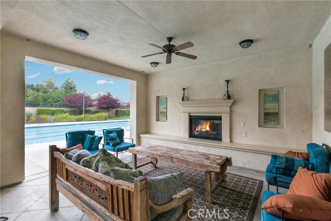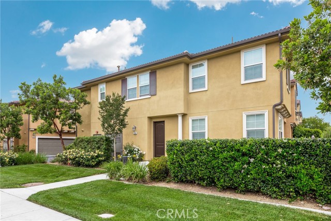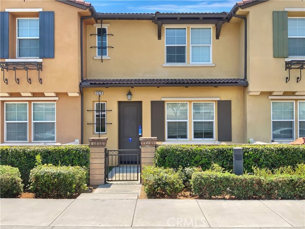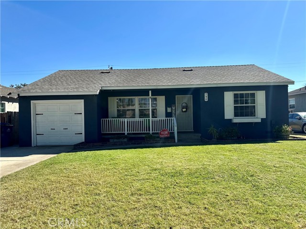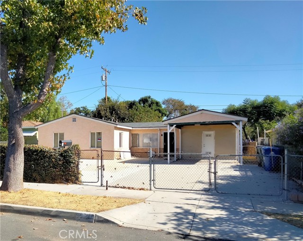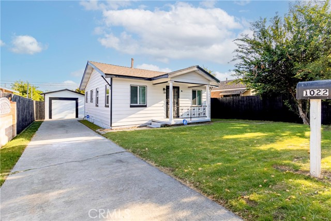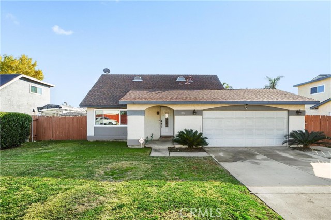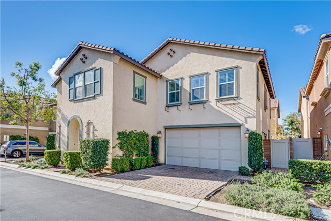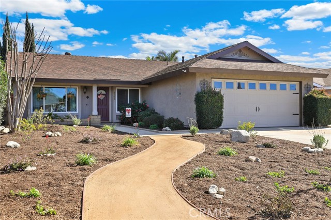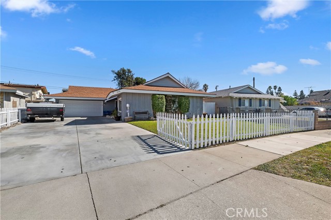2904 Via Fiano
Ontario, CA 91764
Sold
Brand NEW FLOORING! NEW PAINT! Modern, spacious, convenient with mountain view, this 2016 new luxury town home offers everything you want in one combo! Located in the beautiful Parkside Community next to the Rancho Cucamonga Guasti Regional Park with lakes. 4 bedrooms, 2.5 bathrooms, open floor plan with spacious living room and dinning room opens to the kitchen. Featuring stainless steel kitchen appliances, quartz counter tops and backsplashes, center island with breakfast bar and a large pantry. One powder room downstairs, all bedrooms up. Master suit with large windows that open up to mountain view, spacious walk-in closet, master bath including large stand shower, double sinks and vanity station with mirror. Second floor also includes a study area. Individual laundry room with sink. 2 car attached garage upgraded with epoxy flooring. Enjoy Parkside Community features: community clubhouse with party room, 75' Junior Olympic swimming pool, kids playing area, dog park, resort-style leisure and recreation area with an outdoor fireplace, barbecue, and restrooms. A few minutes to Ontario Mills, Target, Costco and restaurants. Easy access to 10 FWY and 15 FWY. Next to Cucamonga-Guasti Regional Park. Park featuring 2 lakes with fishing and pedal boats, as well as a small water play area with slides. Minutes away from Ontario International Airport , Metrolink stations and California's largest outlet Ontario Mills, Victoria Garden, Costco, Best Buy and Ranch 99 Market.
PROPERTY INFORMATION
| MLS # | OC23063958 | Lot Size | 2,000 Sq. Ft. |
| HOA Fees | $316/Monthly | Property Type | Condominium |
| Price | $ 638,000
Price Per SqFt: $ 365 |
DOM | 843 Days |
| Address | 2904 Via Fiano | Type | Residential |
| City | Ontario | Sq.Ft. | 1,749 Sq. Ft. |
| Postal Code | 91764 | Garage | 2 |
| County | San Bernardino | Year Built | 2016 |
| Bed / Bath | 4 / 2.5 | Parking | 2 |
| Built In | 2016 | Status | Closed |
| Sold Date | 2023-08-09 |
INTERIOR FEATURES
| Has Laundry | Yes |
| Laundry Information | Gas Dryer Hookup |
| Has Fireplace | No |
| Fireplace Information | None |
| Has Appliances | Yes |
| Kitchen Appliances | Gas Oven, Gas Range, Microwave |
| Kitchen Information | Kitchen Island |
| Has Heating | Yes |
| Heating Information | Central, Natural Gas |
| Room Information | All Bedrooms Up, Family Room, Kitchen, Laundry, Primary Bathroom, Primary Bedroom, Office |
| Has Cooling | Yes |
| Cooling Information | Central Air |
| Flooring Information | Carpet, Tile |
| InteriorFeatures Information | Granite Counters |
| EntryLocation | ground |
| Entry Level | 1 |
| Has Spa | Yes |
| SpaDescription | Association |
| WindowFeatures | Double Pane Windows |
| SecuritySafety | Carbon Monoxide Detector(s), Gated Community |
| Bathroom Information | Bathtub, Shower in Tub |
| Main Level Bedrooms | 0 |
| Main Level Bathrooms | 1 |
EXTERIOR FEATURES
| Has Pool | No |
| Pool | Association |
WALKSCORE
MAP
MORTGAGE CALCULATOR
- Principal & Interest:
- Property Tax: $681
- Home Insurance:$119
- HOA Fees:$316
- Mortgage Insurance:
PRICE HISTORY
| Date | Event | Price |
| 08/09/2023 | Sold | $638,000 |
| 08/06/2023 | Pending | $638,000 |
| 06/24/2023 | Price Change | $638,000 (-1.54%) |
| 05/11/2023 | Price Change | $648,000 (-2.11%) |

Topfind Realty
REALTOR®
(844)-333-8033
Questions? Contact today.
Interested in buying or selling a home similar to 2904 Via Fiano?
Ontario Similar Properties
Listing provided courtesy of Chien-Jing Hsiao, Harvest Realty Development. Based on information from California Regional Multiple Listing Service, Inc. as of #Date#. This information is for your personal, non-commercial use and may not be used for any purpose other than to identify prospective properties you may be interested in purchasing. Display of MLS data is usually deemed reliable but is NOT guaranteed accurate by the MLS. Buyers are responsible for verifying the accuracy of all information and should investigate the data themselves or retain appropriate professionals. Information from sources other than the Listing Agent may have been included in the MLS data. Unless otherwise specified in writing, Broker/Agent has not and will not verify any information obtained from other sources. The Broker/Agent providing the information contained herein may or may not have been the Listing and/or Selling Agent.
