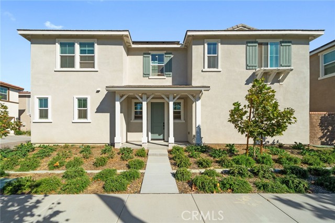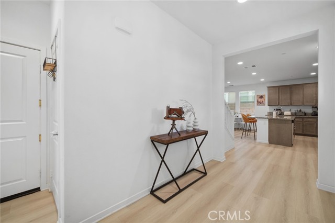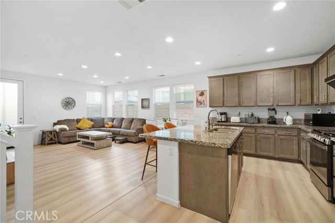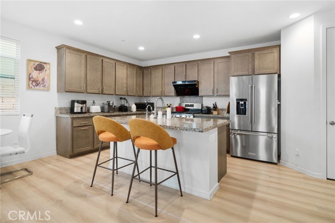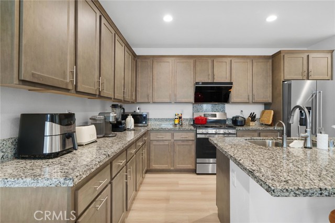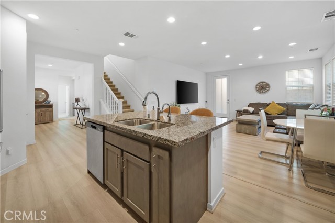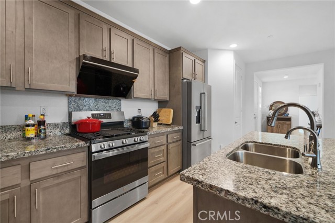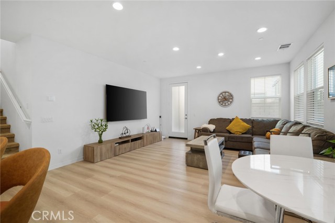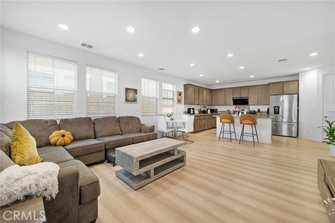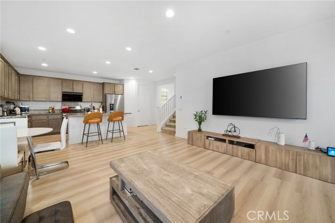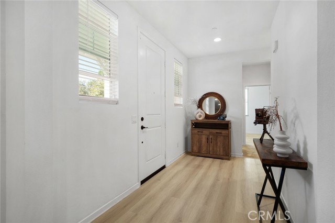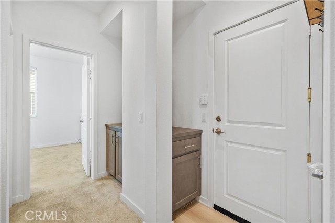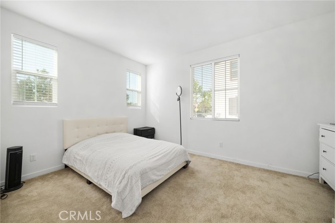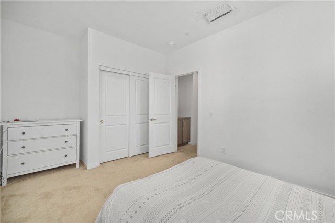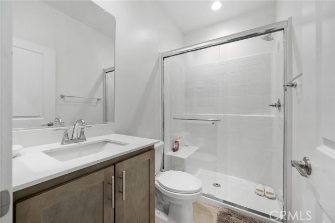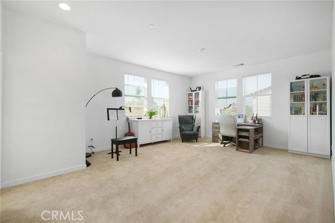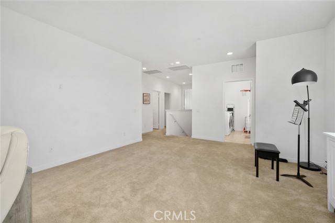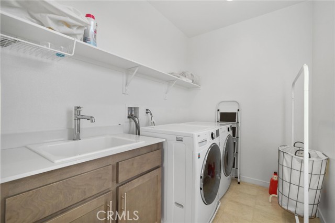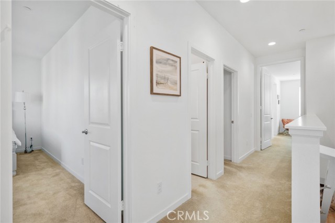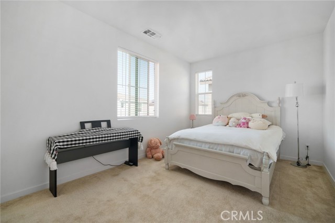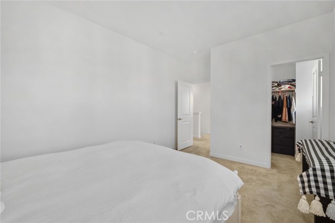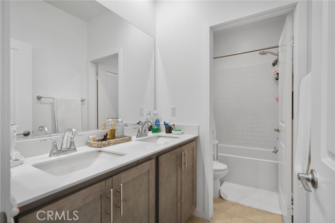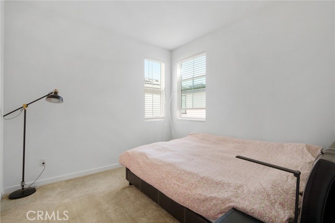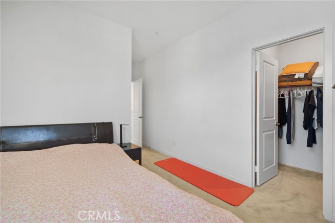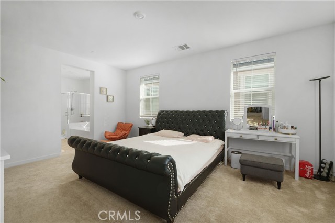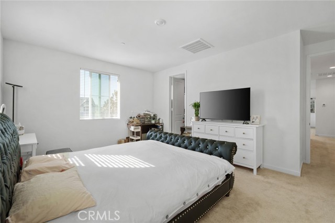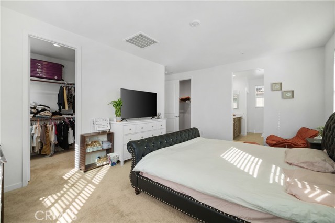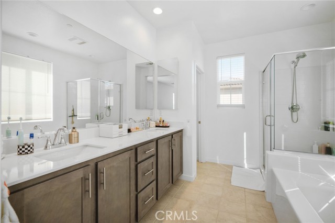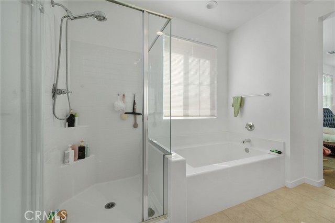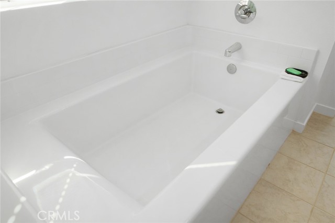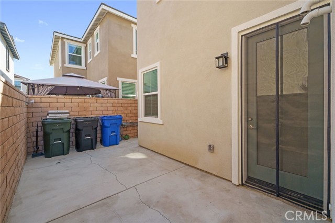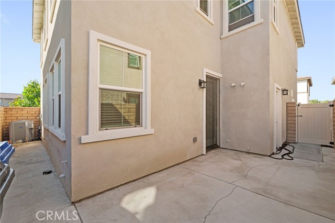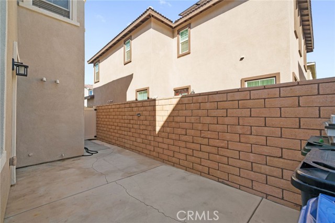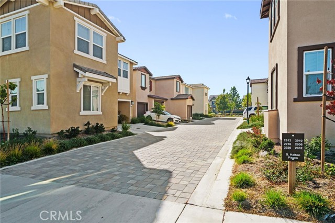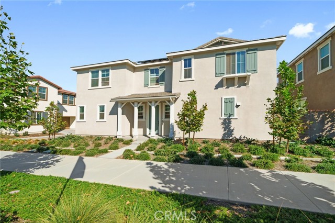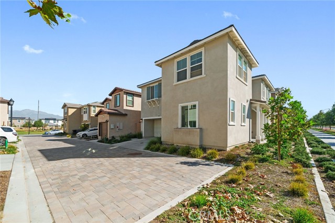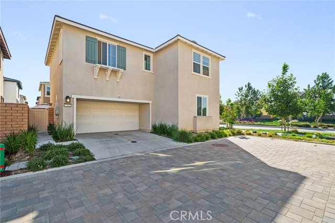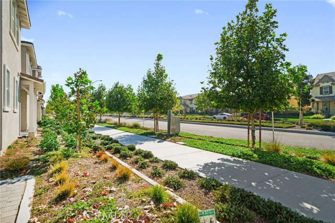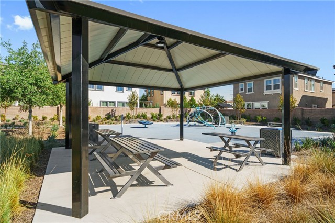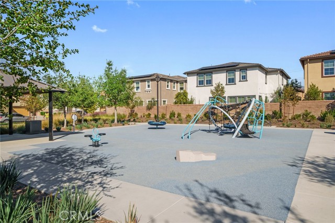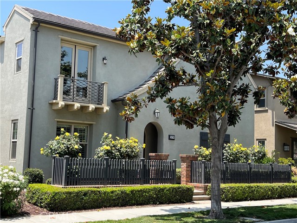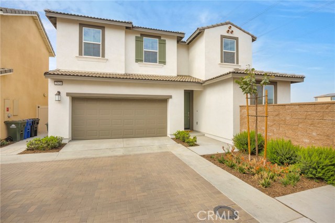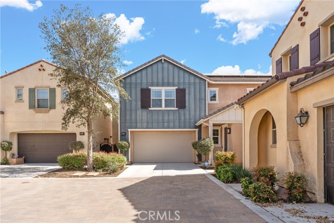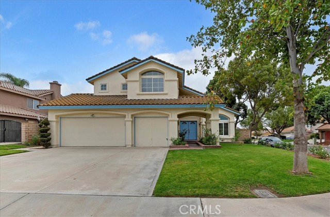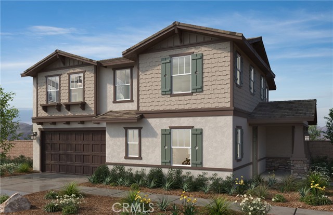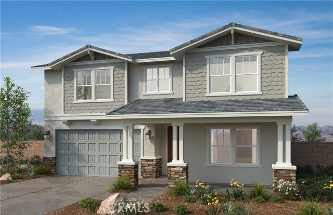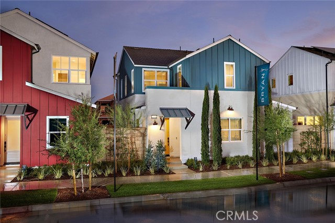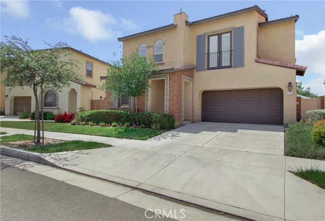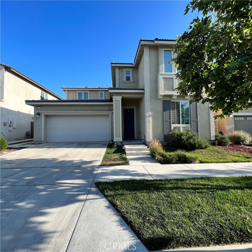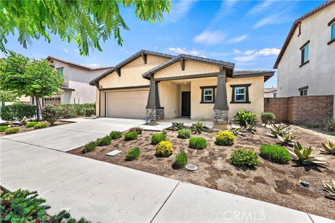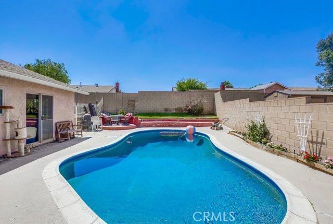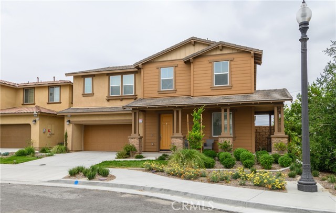2912 Halton Paseo
Ontario, CA 91761
Sold
Welcome to this spacious 4-bedroom, 3-bathroom home in the desirable Ontario Ranch area. Situated on a corner lot with an abundant amount of parking, this 2,365 sq ft residence boasts an open floor plan with laminate flooring in the main living areas. One bedroom and full bathroom located on the first floor, ideal for overnight guests. The kitchen is a chef's dream, featuring granite countertops and plenty of upgraded cabinets. Upstairs, you'll discover a versatile loft, a convenient laundry room, and all the bedrooms, including the master bedroom with a walk-in closet and an en-suite bathroom that includes dual sinks, a deep soaking tub, and a shower. Step outside to the backyard, where you'll find a beautifully paved patio area that requires minimal maintenance. With a 2-car garage and all these amenities, this home is a perfect fit for comfortable living in Ontario Ranch. Minutes away from popular shopping and dining options. 2 minutes walk to community park, Close to Costco, 99 ranch and easy access freeway. Schedule your private showing today!
PROPERTY INFORMATION
| MLS # | IG23193444 | Lot Size | 3,069 Sq. Ft. |
| HOA Fees | $120/Monthly | Property Type | Single Family Residence |
| Price | $ 779,990
Price Per SqFt: $ 330 |
DOM | 630 Days |
| Address | 2912 Halton Paseo | Type | Residential |
| City | Ontario | Sq.Ft. | 2,365 Sq. Ft. |
| Postal Code | 91761 | Garage | 2 |
| County | San Bernardino | Year Built | 2022 |
| Bed / Bath | 4 / 3 | Parking | 2 |
| Built In | 2022 | Status | Closed |
| Sold Date | 2024-02-05 |
INTERIOR FEATURES
| Has Laundry | Yes |
| Laundry Information | Inside, Upper Level |
| Has Fireplace | No |
| Fireplace Information | None |
| Has Appliances | Yes |
| Kitchen Appliances | Dishwasher, Water Heater |
| Kitchen Information | Granite Counters, Kitchen Island, Kitchen Open to Family Room |
| Kitchen Area | Dining Room, In Kitchen |
| Has Heating | Yes |
| Heating Information | Central |
| Room Information | All Bedrooms Up, Kitchen, Living Room, Loft, Walk-In Closet |
| Has Cooling | Yes |
| Cooling Information | Central Air |
| Flooring Information | Carpet, Laminate |
| InteriorFeatures Information | Granite Counters, Open Floorplan, Recessed Lighting |
| EntryLocation | 1 |
| Entry Level | 1 |
| Bathroom Information | Shower, Shower in Tub |
| Main Level Bedrooms | 0 |
| Main Level Bathrooms | 1 |
EXTERIOR FEATURES
| Has Pool | No |
| Pool | Association |
WALKSCORE
MAP
MORTGAGE CALCULATOR
- Principal & Interest:
- Property Tax: $832
- Home Insurance:$119
- HOA Fees:$120
- Mortgage Insurance:
PRICE HISTORY
| Date | Event | Price |
| 02/05/2024 | Sold | $760,000 |
| 10/17/2023 | Listed | $779,990 |

Topfind Realty
REALTOR®
(844)-333-8033
Questions? Contact today.
Interested in buying or selling a home similar to 2912 Halton Paseo?
Ontario Similar Properties
Listing provided courtesy of Yue Lai, Fiv Realty Co.. Based on information from California Regional Multiple Listing Service, Inc. as of #Date#. This information is for your personal, non-commercial use and may not be used for any purpose other than to identify prospective properties you may be interested in purchasing. Display of MLS data is usually deemed reliable but is NOT guaranteed accurate by the MLS. Buyers are responsible for verifying the accuracy of all information and should investigate the data themselves or retain appropriate professionals. Information from sources other than the Listing Agent may have been included in the MLS data. Unless otherwise specified in writing, Broker/Agent has not and will not verify any information obtained from other sources. The Broker/Agent providing the information contained herein may or may not have been the Listing and/or Selling Agent.
