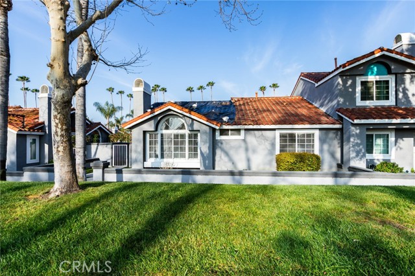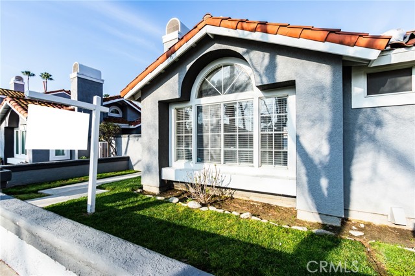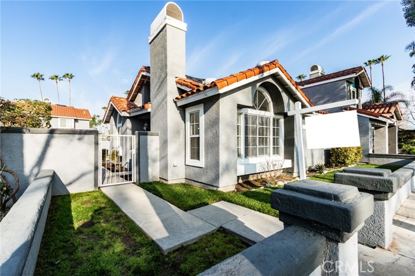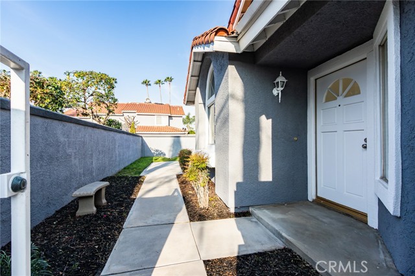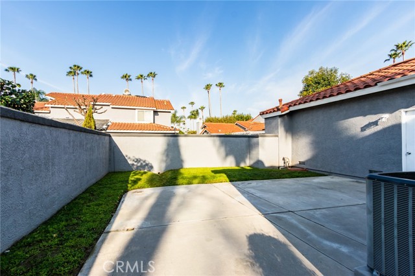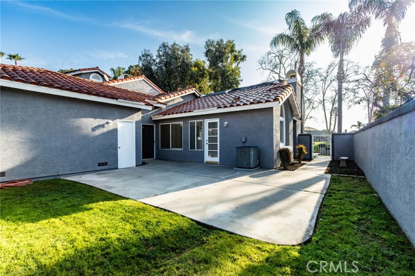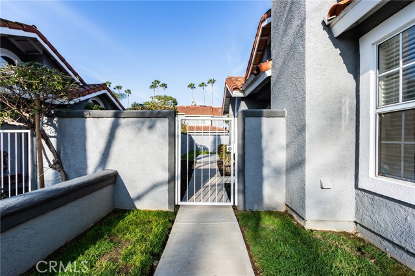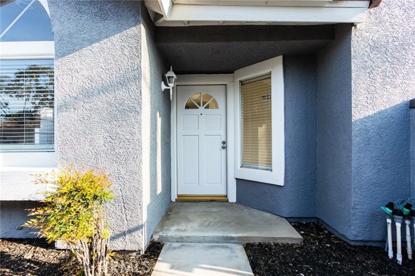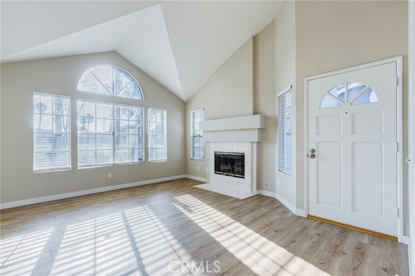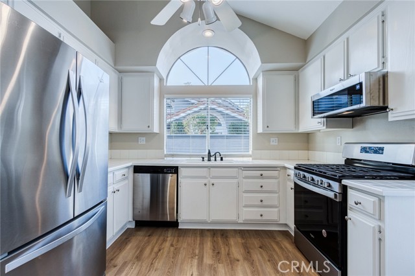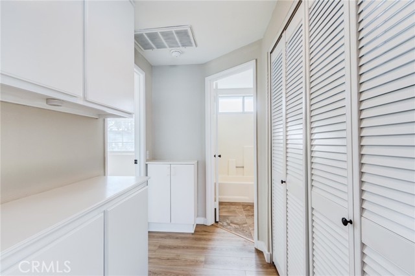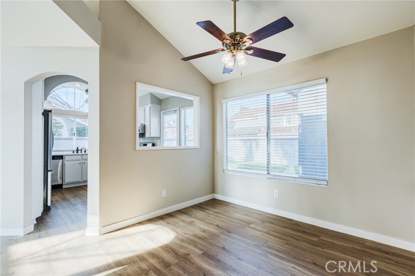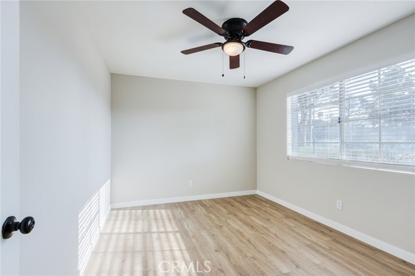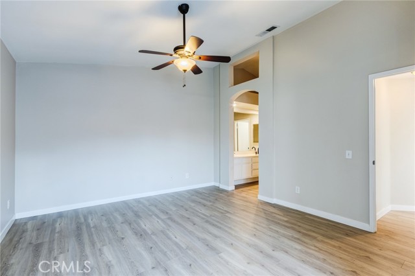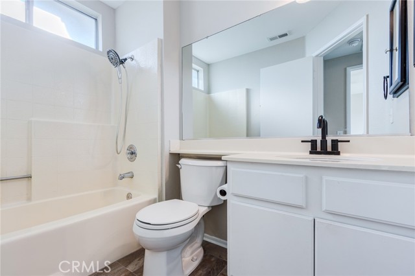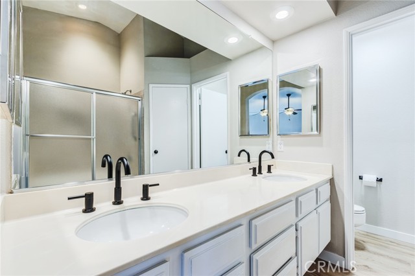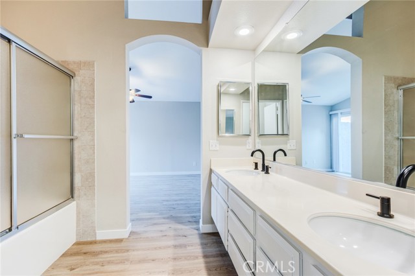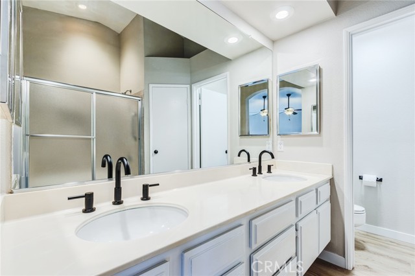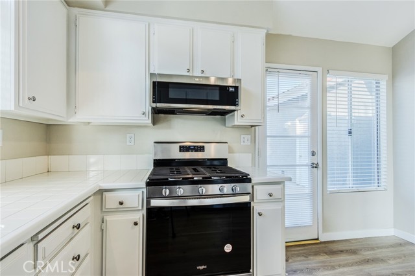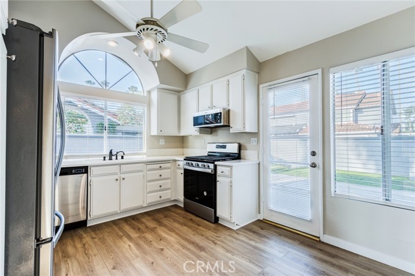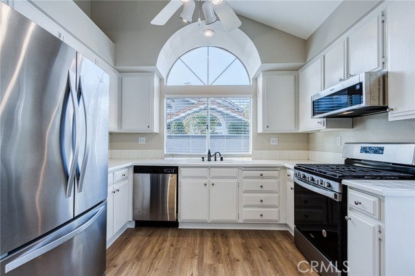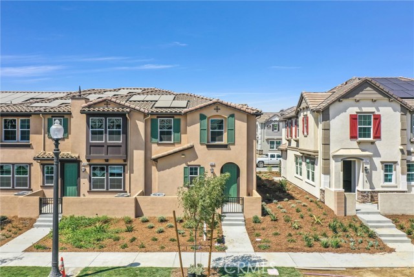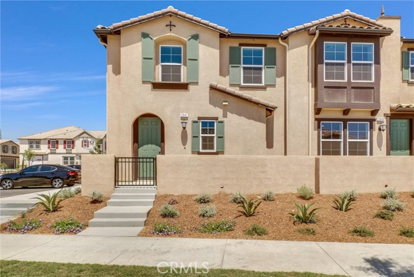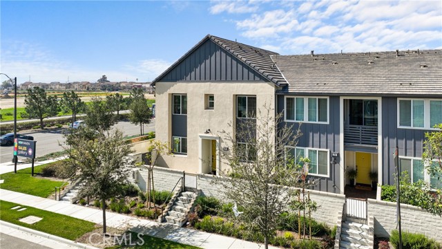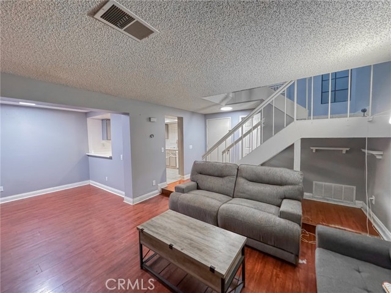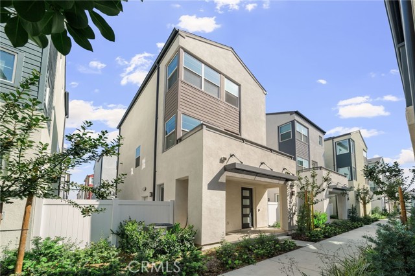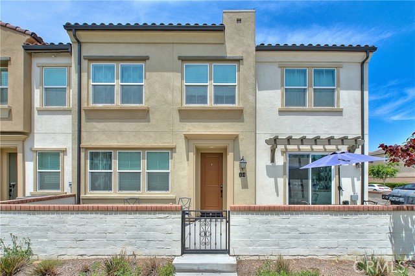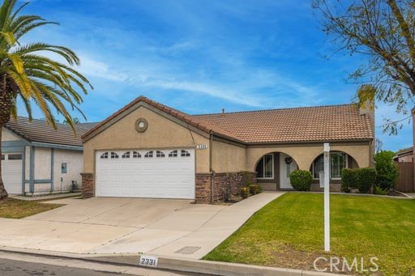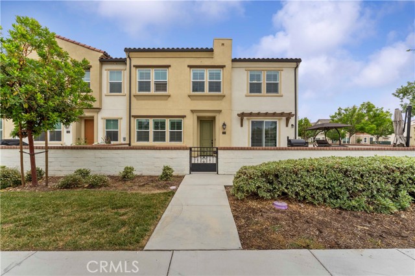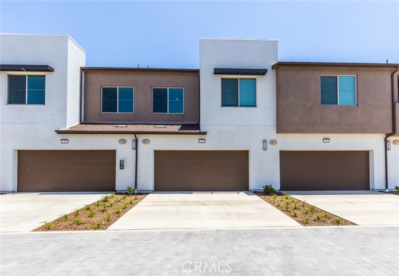2918 Mill Creek Road
Ontario, CA 91761
Sold
Welcome to this charming single-story end unit townhome in Creekside at 2918 Mill Creek Rd, Ontario. Featuring 2 beds, 2 baths, and a serene living experience, this home boasts an inviting front courtyard, gated entrance, and a spacious backyard. Enjoy new paint, luxury vinyl flooring, and appliances throughout. Vaulted ceilings grace the living room, kitchen, dining area, and master bedroom, while a cozy fireplace adds warmth. The master suite offers a walk-in closet, double vanity, and backyard access. A laundry room conveniently connects the bedrooms. Residents of this community can enjoy numerous amenities, including three pools/spas, multiple playgrounds, a tennis court, BBQ area, volleyball court, and scenic walking paths. Conveniently located near schools (Elementary School: Grades K-6, Grace Yokley Middle, Colony High School: shopping centers, freeways, and the Ontario International Airport, this property offers a perfect blend of convenience and comfort. Don't miss out on this opportunity – make it yours today before it's gone!
PROPERTY INFORMATION
| MLS # | IG24047922 | Lot Size | 3,430 Sq. Ft. |
| HOA Fees | $350/Monthly | Property Type | Townhouse |
| Price | $ 549,000
Price Per SqFt: $ 484 |
DOM | 542 Days |
| Address | 2918 Mill Creek Road | Type | Residential |
| City | Ontario | Sq.Ft. | 1,134 Sq. Ft. |
| Postal Code | 91761 | Garage | 2 |
| County | San Bernardino | Year Built | 1987 |
| Bed / Bath | 2 / 2 | Parking | 2 |
| Built In | 1987 | Status | Closed |
| Sold Date | 2024-04-24 |
INTERIOR FEATURES
| Has Laundry | Yes |
| Laundry Information | Dryer Included, Gas Dryer Hookup, Inside, Washer Hookup, Washer Included |
| Has Fireplace | Yes |
| Fireplace Information | Living Room, Gas |
| Has Appliances | Yes |
| Kitchen Appliances | Dishwasher, Disposal, Gas Range, Gas Water Heater, Range Hood, Refrigerator, Water Softener |
| Kitchen Information | Granite Counters |
| Has Heating | Yes |
| Heating Information | Central |
| Room Information | All Bedrooms Down, Primary Suite, Walk-In Closet |
| Has Cooling | Yes |
| Cooling Information | Central Air |
| Flooring Information | Carpet, Laminate, Tile |
| InteriorFeatures Information | Ceiling Fan(s), High Ceilings |
| EntryLocation | 1 |
| Entry Level | 1 |
| Has Spa | Yes |
| SpaDescription | Association, Community, In Ground |
| WindowFeatures | Blinds, Double Pane Windows, Drapes |
| Bathroom Information | Bathtub, Bidet, Shower, Double Sinks in Primary Bath |
| Main Level Bedrooms | 2 |
| Main Level Bathrooms | 2 |
EXTERIOR FEATURES
| FoundationDetails | Slab |
| Roof | Tile |
| Has Pool | No |
| Pool | Association, Community, Fenced, Heated, In Ground |
| Has Patio | Yes |
| Patio | Concrete, Covered, Front Porch |
| Has Fence | Yes |
| Fencing | Stucco Wall, Wrought Iron |
| Has Sprinklers | Yes |
WALKSCORE
MAP
MORTGAGE CALCULATOR
- Principal & Interest:
- Property Tax: $586
- Home Insurance:$119
- HOA Fees:$350
- Mortgage Insurance:
PRICE HISTORY
| Date | Event | Price |
| 03/14/2024 | Listed | $549,000 |

Topfind Realty
REALTOR®
(844)-333-8033
Questions? Contact today.
Interested in buying or selling a home similar to 2918 Mill Creek Road?
Ontario Similar Properties
Listing provided courtesy of Gabriela Mendoza, Keller Williams Realty. Based on information from California Regional Multiple Listing Service, Inc. as of #Date#. This information is for your personal, non-commercial use and may not be used for any purpose other than to identify prospective properties you may be interested in purchasing. Display of MLS data is usually deemed reliable but is NOT guaranteed accurate by the MLS. Buyers are responsible for verifying the accuracy of all information and should investigate the data themselves or retain appropriate professionals. Information from sources other than the Listing Agent may have been included in the MLS data. Unless otherwise specified in writing, Broker/Agent has not and will not verify any information obtained from other sources. The Broker/Agent providing the information contained herein may or may not have been the Listing and/or Selling Agent.
