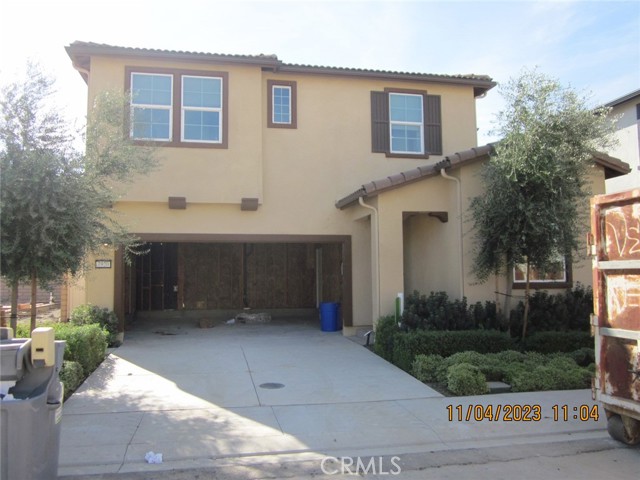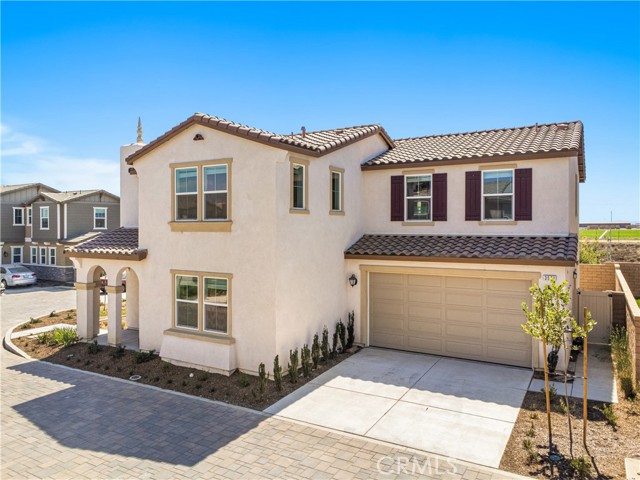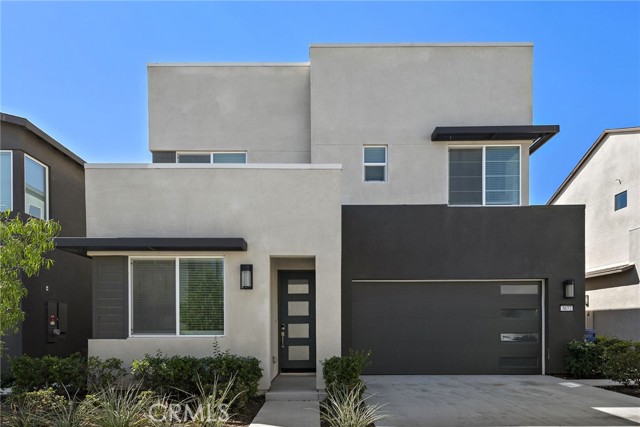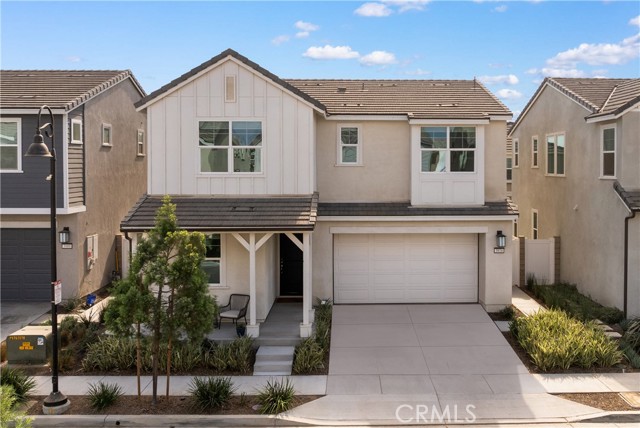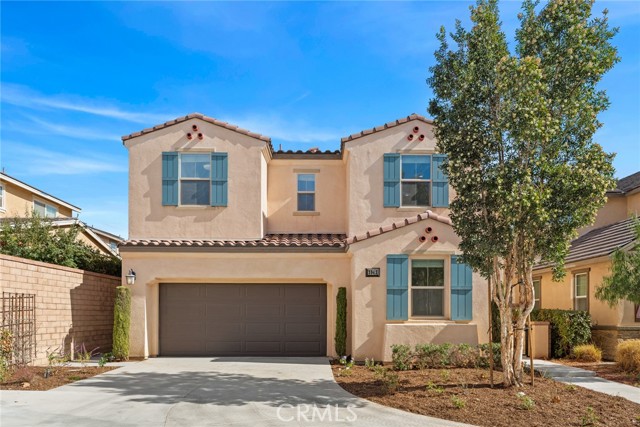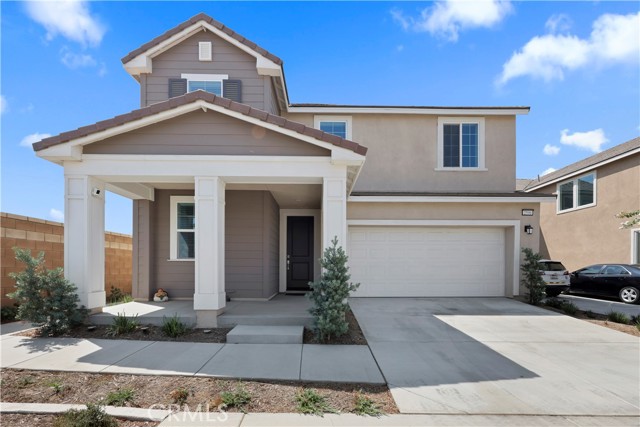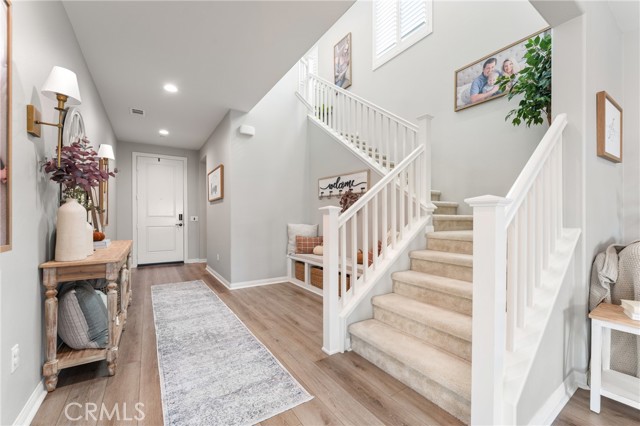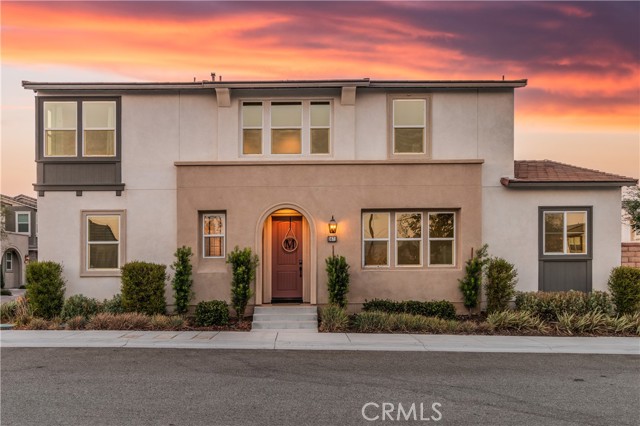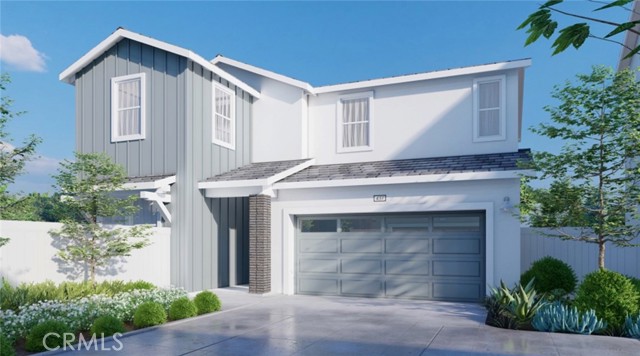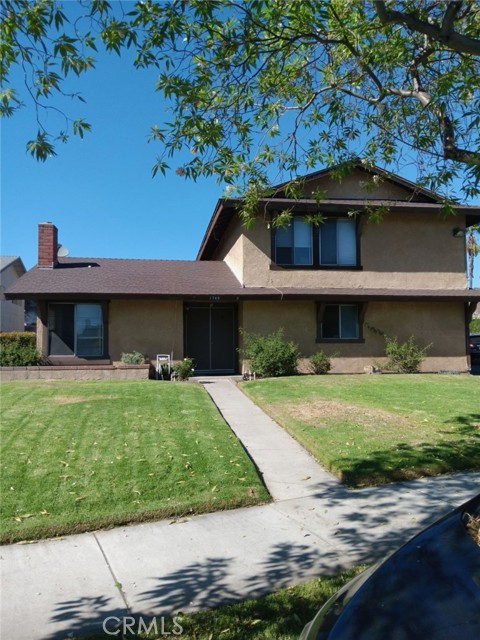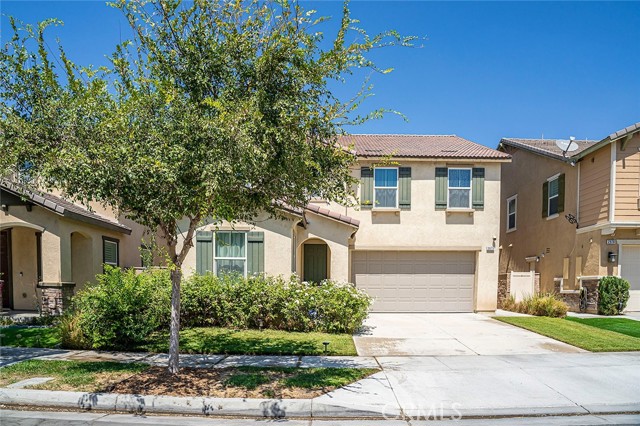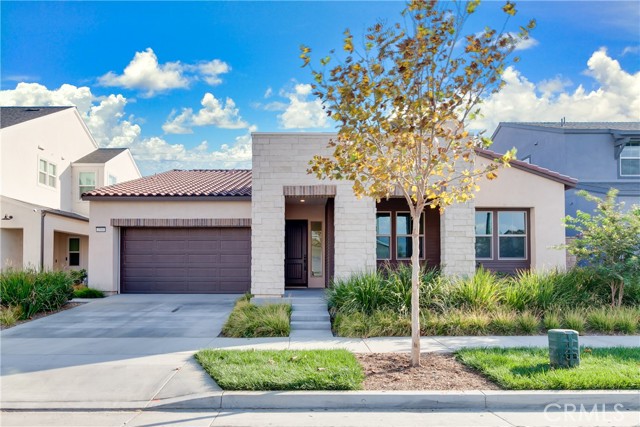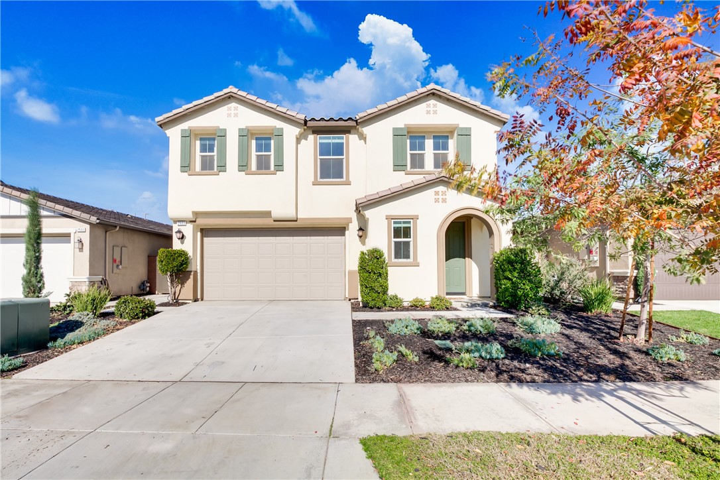2920 Merritt Paseo
Ontario, CA 91761
Sold
This Plan 1 Model Home is a testament to sophisticated design and thoughtful functionality, boasting a captivating Spanish-style elevation that sets the tone for the architectural charm within. With three bedrooms and three baths, this home is a sanctuary of comfort. Upon entering, the kitchen stands as the heart of this abode, showcasing a GE appliance package in stainless steel, complemented by double-stacked upper cabinets, soft-closing doors, and drawers for an upscale culinary experience, along with upgraded countertops and backsplash. A thoughtful drop zone, complete with upper cabinets and built-in bench, provides a perfect transition space, ensuring organization and functionality at its best. The attention to detail extends to the upstairs, where the laundry room boasts upgraded upper laundry cabinets next to a stacked washer and dryer and laundry sink, adding practicality to the home. A versatile loft area upstairs features a built-in media cabinet, offering an ideal space for relaxation or entertainment. Step outside to discover a backyard oasis featuring a built-in BBQ, inviting outdoor gatherings and al fresco dining experiences. The residence exudes a bright and inviting ambiance, courtesy of additional recessed LED lighting throughout, illuminating the open-concept layout and enhancing every corner of this exquisite home.
PROPERTY INFORMATION
| MLS # | SW24012723 | Lot Size | 2,790 Sq. Ft. |
| HOA Fees | $107/Monthly | Property Type | Single Family Residence |
| Price | $ 887,647
Price Per SqFt: $ 455 |
DOM | 643 Days |
| Address | 2920 Merritt Paseo | Type | Residential |
| City | Ontario | Sq.Ft. | 1,951 Sq. Ft. |
| Postal Code | 91761 | Garage | 2 |
| County | San Bernardino | Year Built | 2021 |
| Bed / Bath | 3 / 3 | Parking | 4 |
| Built In | 2021 | Status | Closed |
| Sold Date | 2024-03-29 |
INTERIOR FEATURES
| Has Laundry | Yes |
| Laundry Information | Gas Dryer Hookup |
| Has Fireplace | Yes |
| Fireplace Information | Living Room, Electric |
| Has Appliances | Yes |
| Kitchen Appliances | Barbecue, Dishwasher, Gas Oven, Microwave |
| Room Information | Great Room, Loft |
| Has Cooling | Yes |
| Cooling Information | Central Air, Dual, Zoned |
| Flooring Information | Laminate |
| InteriorFeatures Information | Granite Counters, Open Floorplan, Pantry, Recessed Lighting, Storage |
| EntryLocation | 1 |
| Entry Level | 1 |
| Main Level Bedrooms | 1 |
| Main Level Bathrooms | 1 |
EXTERIOR FEATURES
| Has Pool | No |
| Pool | None |
WALKSCORE
MAP
MORTGAGE CALCULATOR
- Principal & Interest:
- Property Tax: $947
- Home Insurance:$119
- HOA Fees:$107
- Mortgage Insurance:
PRICE HISTORY
| Date | Event | Price |
| 03/29/2024 | Sold | $800,000 |
| 01/20/2024 | Listed | $887,647 |

Topfind Realty
REALTOR®
(844)-333-8033
Questions? Contact today.
Interested in buying or selling a home similar to 2920 Merritt Paseo?
Ontario Similar Properties
Listing provided courtesy of David Lopez, Woodside Homes. Based on information from California Regional Multiple Listing Service, Inc. as of #Date#. This information is for your personal, non-commercial use and may not be used for any purpose other than to identify prospective properties you may be interested in purchasing. Display of MLS data is usually deemed reliable but is NOT guaranteed accurate by the MLS. Buyers are responsible for verifying the accuracy of all information and should investigate the data themselves or retain appropriate professionals. Information from sources other than the Listing Agent may have been included in the MLS data. Unless otherwise specified in writing, Broker/Agent has not and will not verify any information obtained from other sources. The Broker/Agent providing the information contained herein may or may not have been the Listing and/or Selling Agent.
