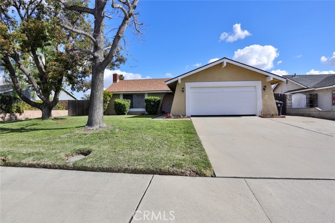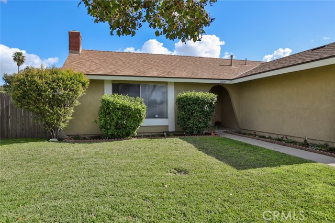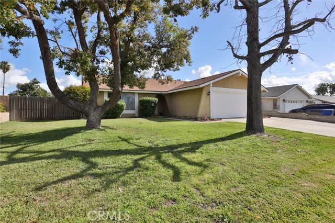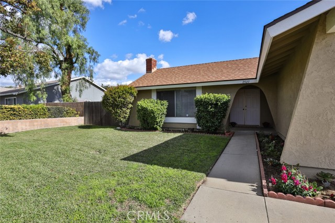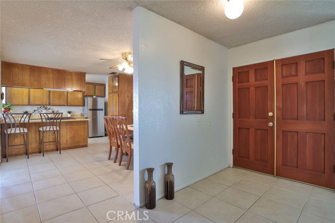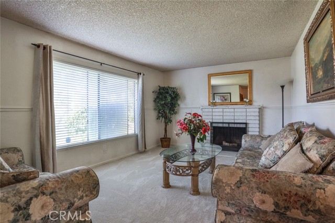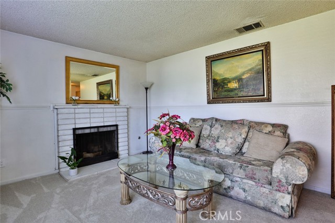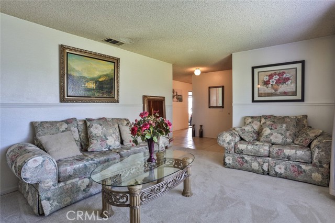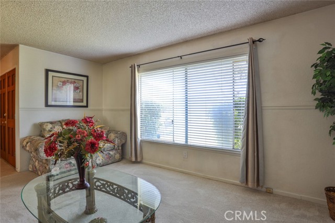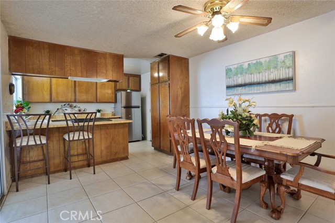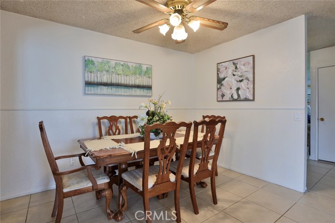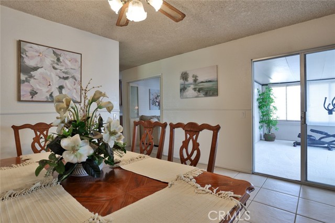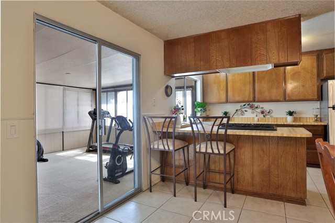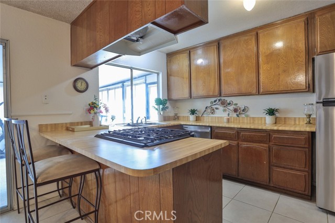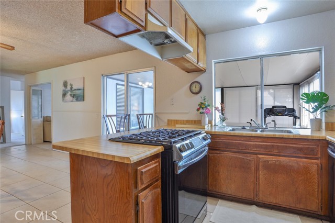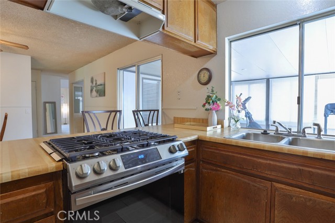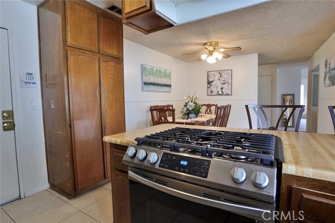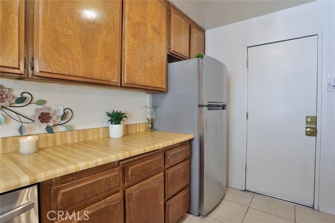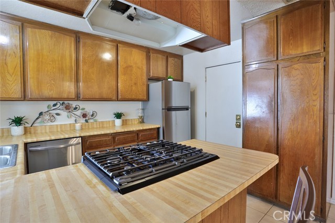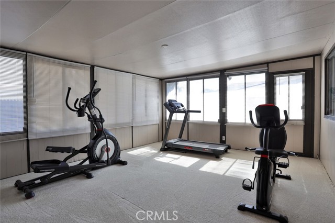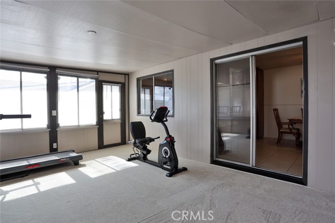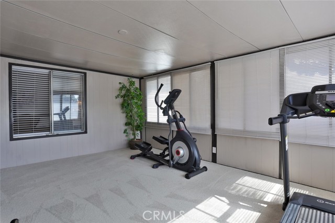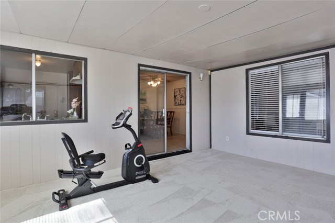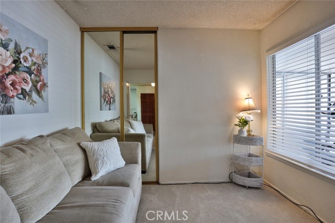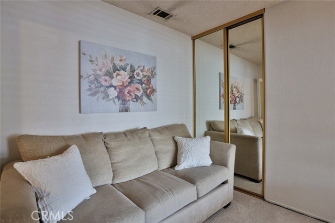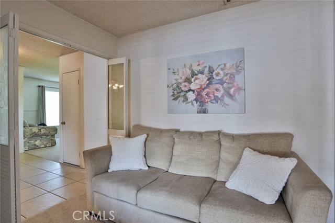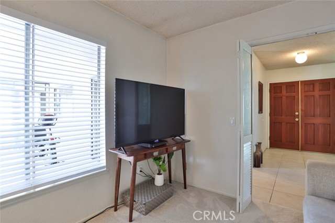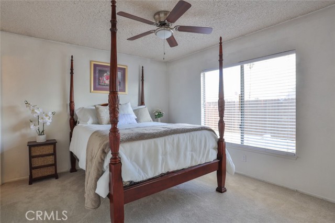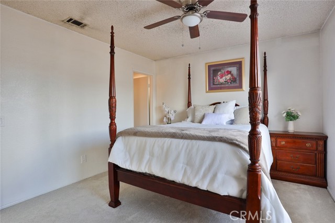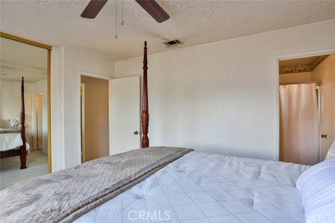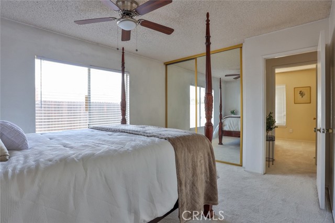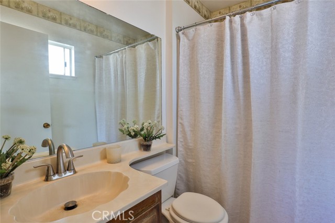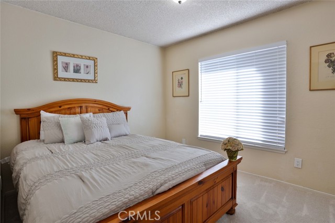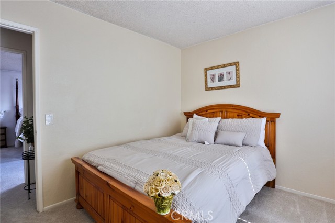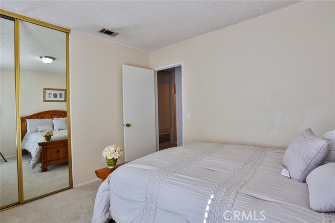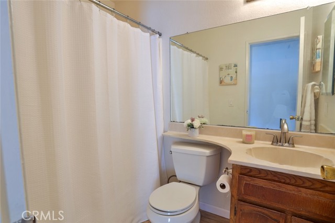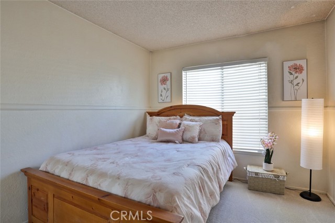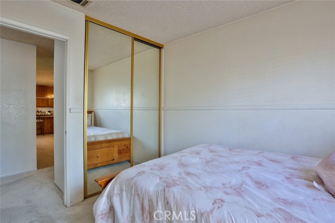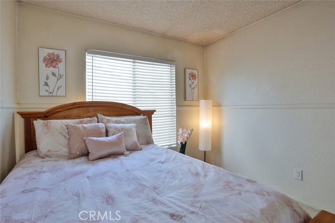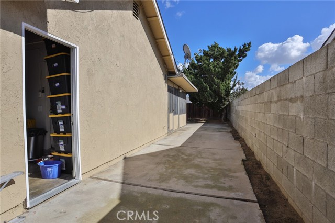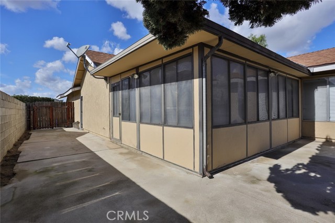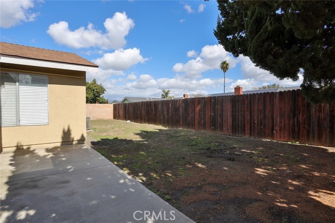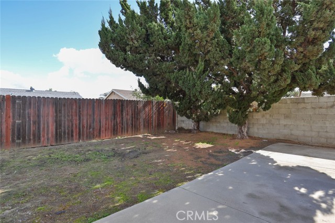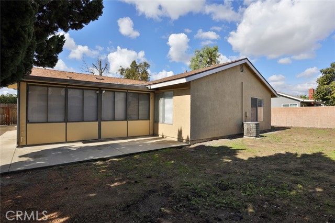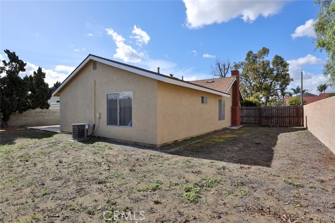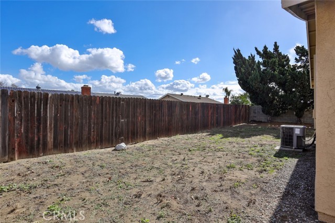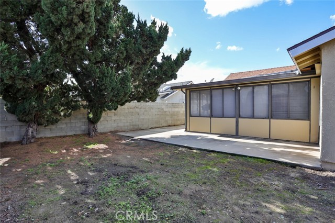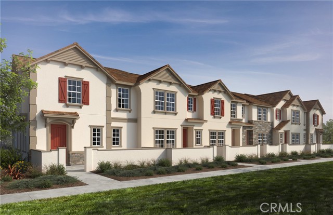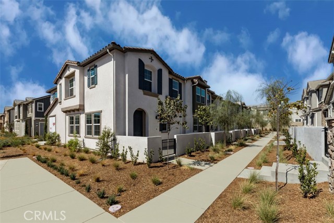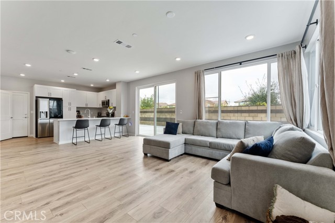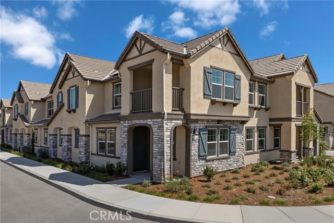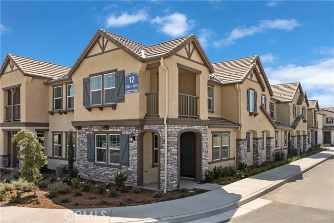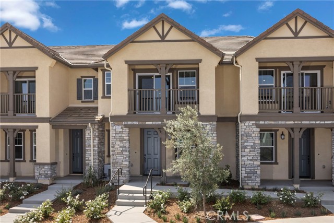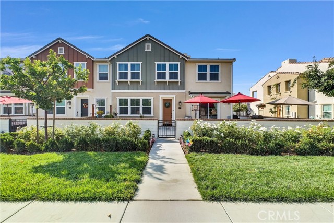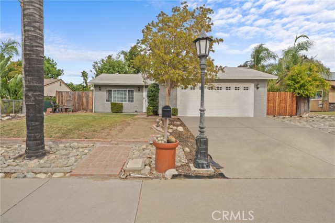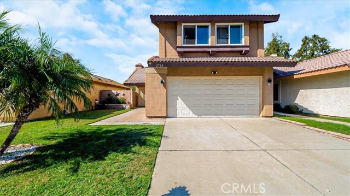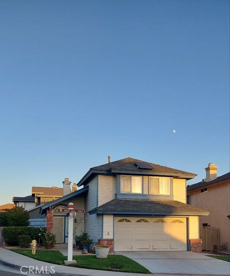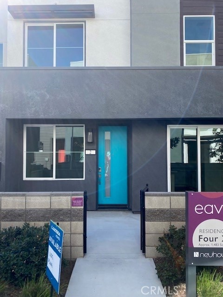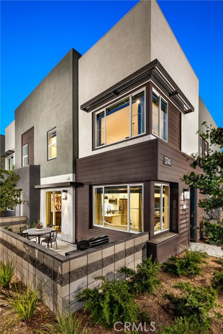2927 Walker Avenue
Ontario, CA 91761
Sold
Welcome Home to this Warm and Friendly Single Story Family Home located just minutes from the 60 freeway! This Stunning Home has a Family Kitchen that is perfect for the finest of Chefs! The kitchen incudes All New Stainless Appliances: New Dishwasher, New Built in gas range, oh! did I mention that the Seller is including the Stainless Refrigerator! The direct garage access comes directly into the rear of the kitchen so you don't have very far to carry your groceries (Also the Seller is including the washer and dryer). Just off the Family Kitchen and the Den/4th bedroom you will enter a very large Game Room/Exercise Room that is perfect for whatever you might choose to use it for, plenty of light very open and airy! The Warm and Cozy Living Room allows you the relaxation that you might need after a busy day so just light up the fireplace, put your feet up, kick back and relax while listening to the crackling of the well appointed fireplace! There has also been Brand New White Carpet thru-out and both bathrooms have had New Wood/like flooring. The 4th Bedroom is just off the Family Kitchen which could also be used for a Den or Office! The Master Suite is spacious with it's own private bath and very Peaceful as it is to the back of the home. Do you have an RV and need a space to keep it? Well look no further as the side of this property offers ample space to park your RV, Boat or toys and we also have secondary space on the other side of property! This Property also offers a Brand New Roof 2 years ago saving you thousands of $$$$$$$ plus the Exterior of the Property was just freshly painted! This Wonderful Family Home has so much to offer! The enclosed Sun Room just adds so much light and excitement to this lovely home! Make this Home Your Special Retreat! Close to Shopping and multiple freeways! No Homeowners Association, low low taxes!
PROPERTY INFORMATION
| MLS # | IG24026814 | Lot Size | 7,344 Sq. Ft. |
| HOA Fees | $0/Monthly | Property Type | Single Family Residence |
| Price | $ 645,000
Price Per SqFt: $ 489 |
DOM | 577 Days |
| Address | 2927 Walker Avenue | Type | Residential |
| City | Ontario | Sq.Ft. | 1,318 Sq. Ft. |
| Postal Code | 91761 | Garage | 2 |
| County | San Bernardino | Year Built | 1976 |
| Bed / Bath | 4 / 2 | Parking | 2 |
| Built In | 1976 | Status | Closed |
| Sold Date | 2024-03-06 |
INTERIOR FEATURES
| Has Laundry | Yes |
| Laundry Information | Dryer Included, In Garage, Washer Included |
| Has Fireplace | Yes |
| Fireplace Information | Living Room |
| Has Appliances | Yes |
| Kitchen Appliances | Built-In Range, Dishwasher, Gas Range, Refrigerator |
| Kitchen Information | Kitchen Open to Family Room |
| Kitchen Area | Family Kitchen |
| Has Heating | Yes |
| Heating Information | Central |
| Room Information | All Bedrooms Down, Exercise Room, Game Room, Kitchen, Living Room, Main Floor Primary Bedroom |
| Has Cooling | Yes |
| Cooling Information | Central Air |
| Flooring Information | Carpet, Tile |
| InteriorFeatures Information | Ceiling Fan(s) |
| EntryLocation | level |
| Entry Level | 1 |
| Has Spa | No |
| SpaDescription | None |
| Bathroom Information | Bathtub, Shower in Tub |
| Main Level Bedrooms | 4 |
| Main Level Bathrooms | 2 |
EXTERIOR FEATURES
| Roof | Composition |
| Has Pool | No |
| Pool | None |
| Has Patio | Yes |
| Patio | Arizona Room, Enclosed |
| Has Fence | Yes |
| Fencing | Block, Wood |
WALKSCORE
MAP
MORTGAGE CALCULATOR
- Principal & Interest:
- Property Tax: $688
- Home Insurance:$119
- HOA Fees:$0
- Mortgage Insurance:
PRICE HISTORY
| Date | Event | Price |
| 03/06/2024 | Sold | $675,000 |
| 02/13/2024 | Active Under Contract | $645,000 |
| 02/06/2024 | Listed | $645,000 |

Topfind Realty
REALTOR®
(844)-333-8033
Questions? Contact today.
Interested in buying or selling a home similar to 2927 Walker Avenue?
Ontario Similar Properties
Listing provided courtesy of Candi Choumas, Re/Max Partners. Based on information from California Regional Multiple Listing Service, Inc. as of #Date#. This information is for your personal, non-commercial use and may not be used for any purpose other than to identify prospective properties you may be interested in purchasing. Display of MLS data is usually deemed reliable but is NOT guaranteed accurate by the MLS. Buyers are responsible for verifying the accuracy of all information and should investigate the data themselves or retain appropriate professionals. Information from sources other than the Listing Agent may have been included in the MLS data. Unless otherwise specified in writing, Broker/Agent has not and will not verify any information obtained from other sources. The Broker/Agent providing the information contained herein may or may not have been the Listing and/or Selling Agent.
