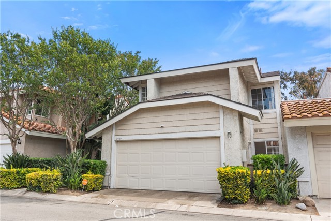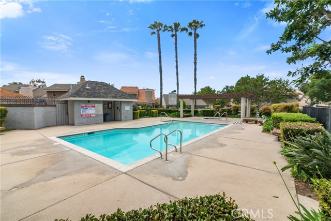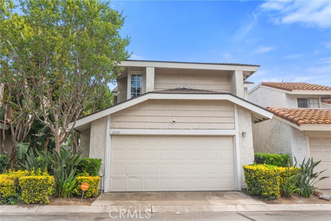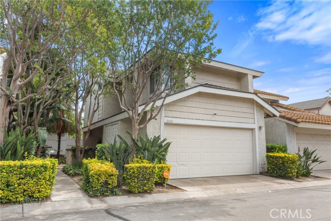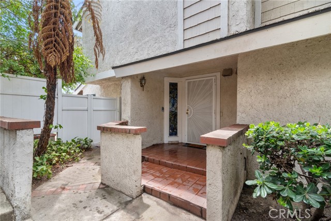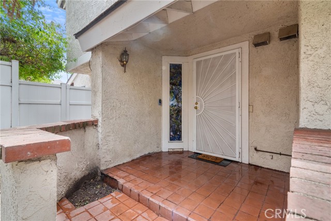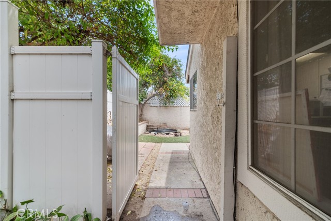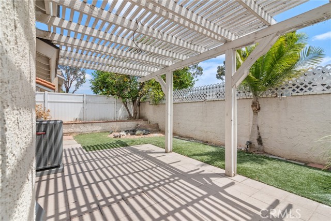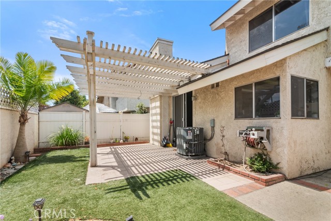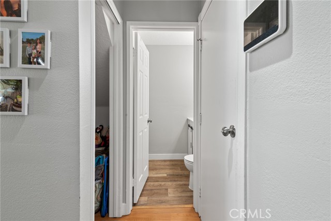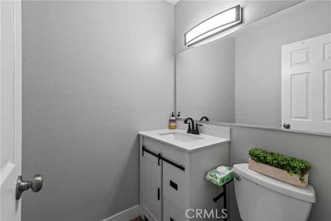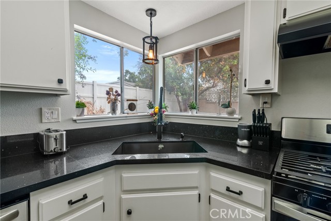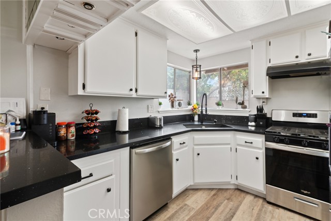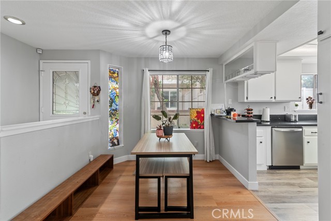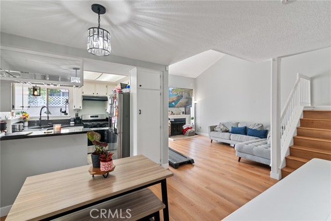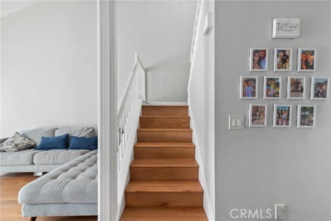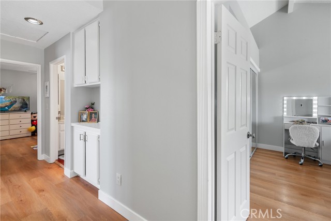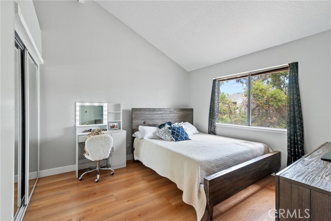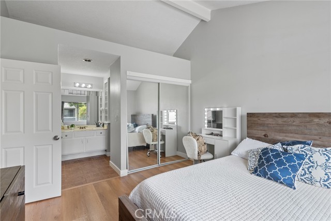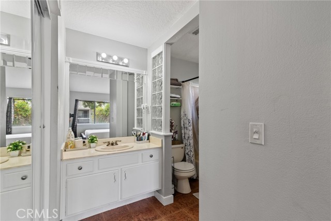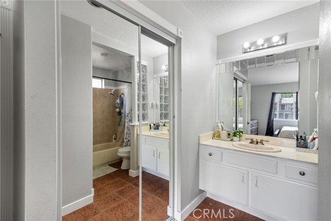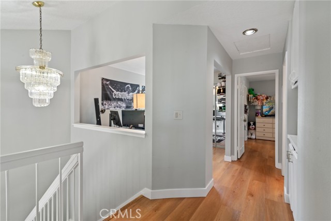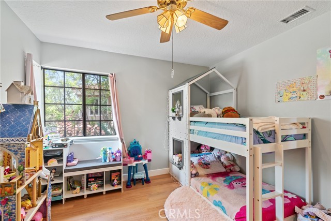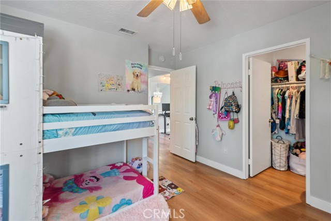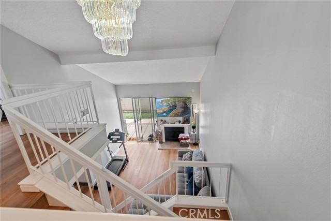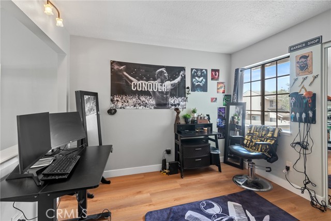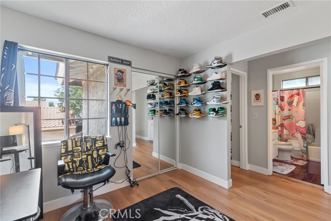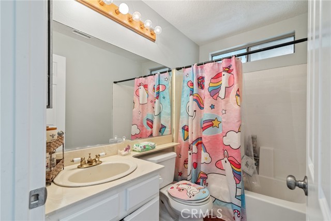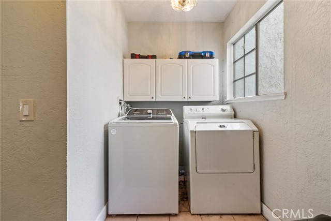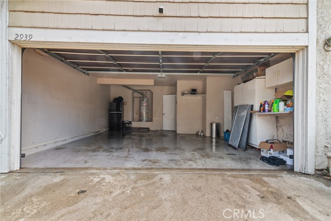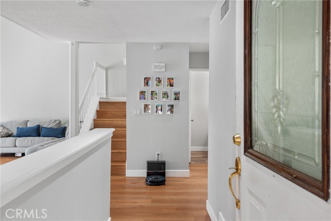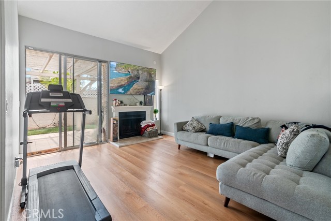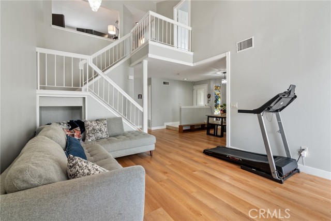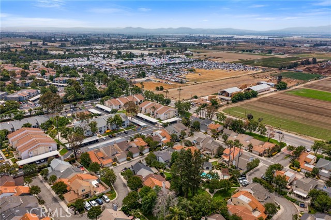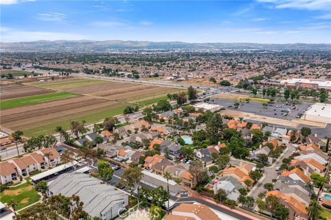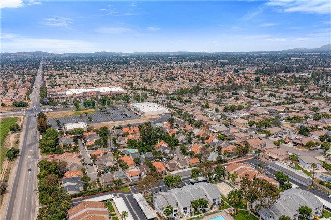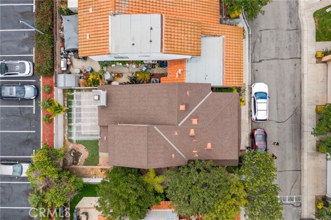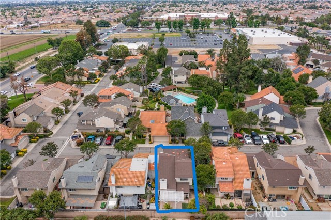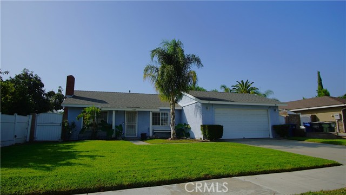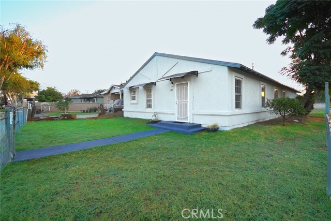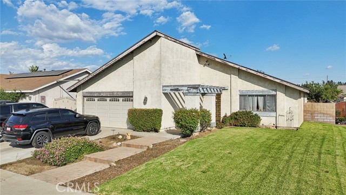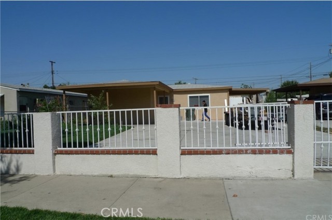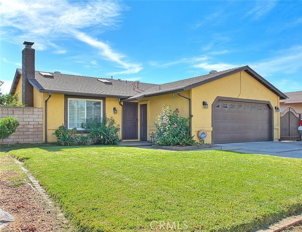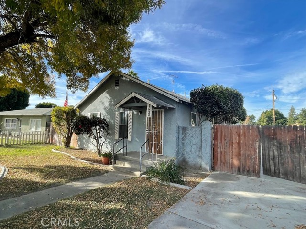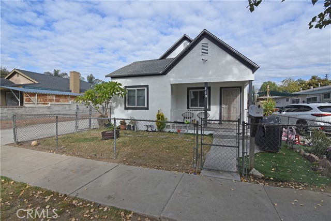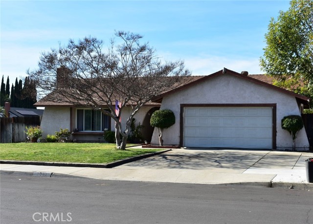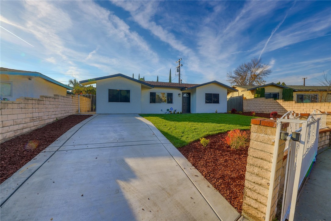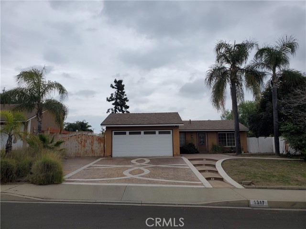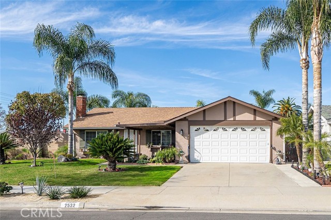2939 Cherry Way
Ontario, CA 91761
Sold
Charming 2 Bed, 2.5 Bath Single-Family Home in Ontario! Welcome to your dream home! This beautifully remodeled 2 bedroom, 2.5 bathroom single-family residence offers 1201 sq. ft. of elegant living space, ideal for first-time home buyers. Nestled in a fantastic community with pool and spa amenities, this home promises comfort, and convenience. Spacious Living Area, The high ceiling living room features a cozy fireplace, perfect for enjoying hot chocolate on cold nights. Fully Remodeled Kitchen Boasting refurnished cabinets, new granite countertops, stylish new chandeliers/lighting, a newly installed gas line for a gas stove, and durable new vinyl flooring. Modern First Floor Bathroom, Includes new lighting, a new bathroom cabinet and faucet, new vinyl flooring, and fresh paint. The spacious back patio is perfect for summer entertaining and relaxation. Two Car garage provides ample space for parking and storage. No Common Walls Close to shopping malls and just 15 minutes from Ontario Airport, making travel and shopping incredibly convenient. Enjoy access to wonderful amenities including a pool and spa, adding to the appeal of this fantastic neighborhood. Don't miss the chance to own this gorgeous, move-in ready home. It's the perfect starter home in a vibrant and welcoming community.
PROPERTY INFORMATION
| MLS # | PW24116840 | Lot Size | 2,500 Sq. Ft. |
| HOA Fees | $325/Monthly | Property Type | Single Family Residence |
| Price | $ 549,000
Price Per SqFt: $ 457 |
DOM | 429 Days |
| Address | 2939 Cherry Way | Type | Residential |
| City | Ontario | Sq.Ft. | 1,201 Sq. Ft. |
| Postal Code | 91761 | Garage | 2 |
| County | San Bernardino | Year Built | 1985 |
| Bed / Bath | 2 / 2.5 | Parking | 2 |
| Built In | 1985 | Status | Closed |
| Sold Date | 2024-07-24 |
INTERIOR FEATURES
| Has Laundry | Yes |
| Laundry Information | Individual Room |
| Has Fireplace | Yes |
| Fireplace Information | Living Room |
| Has Appliances | Yes |
| Kitchen Appliances | Disposal, Microwave, Water Heater |
| Has Heating | Yes |
| Heating Information | Central |
| Room Information | All Bedrooms Up |
| Has Cooling | Yes |
| Cooling Information | Central Air |
| EntryLocation | Front door |
| Entry Level | 1 |
| Has Spa | Yes |
| SpaDescription | Community |
| Main Level Bedrooms | 2 |
| Main Level Bathrooms | 2 |
EXTERIOR FEATURES
| Has Pool | No |
| Pool | Community |
| Has Patio | Yes |
| Patio | Patio |
WALKSCORE
MAP
MORTGAGE CALCULATOR
- Principal & Interest:
- Property Tax: $586
- Home Insurance:$119
- HOA Fees:$325
- Mortgage Insurance:
PRICE HISTORY
| Date | Event | Price |
| 06/27/2024 | Pending | $549,000 |
| 06/26/2024 | Active Under Contract | $549,000 |
| 06/11/2024 | Listed | $549,000 |

Topfind Realty
REALTOR®
(844)-333-8033
Questions? Contact today.
Interested in buying or selling a home similar to 2939 Cherry Way?
Ontario Similar Properties
Listing provided courtesy of Sandra Navarro, Circle Real Estate. Based on information from California Regional Multiple Listing Service, Inc. as of #Date#. This information is for your personal, non-commercial use and may not be used for any purpose other than to identify prospective properties you may be interested in purchasing. Display of MLS data is usually deemed reliable but is NOT guaranteed accurate by the MLS. Buyers are responsible for verifying the accuracy of all information and should investigate the data themselves or retain appropriate professionals. Information from sources other than the Listing Agent may have been included in the MLS data. Unless otherwise specified in writing, Broker/Agent has not and will not verify any information obtained from other sources. The Broker/Agent providing the information contained herein may or may not have been the Listing and/or Selling Agent.
