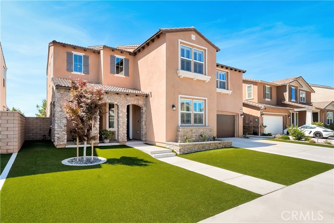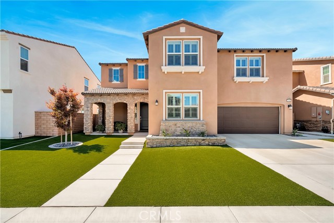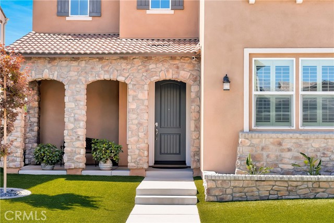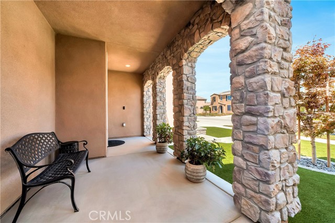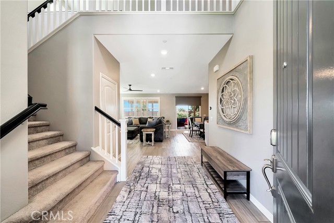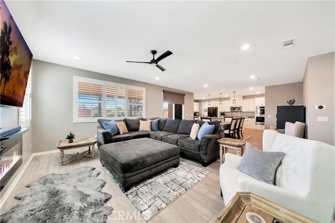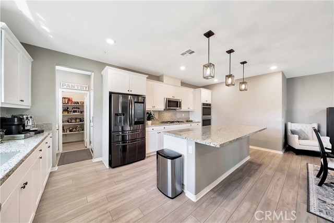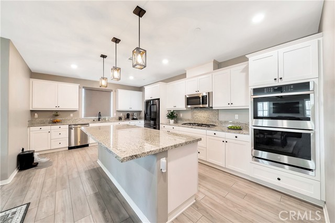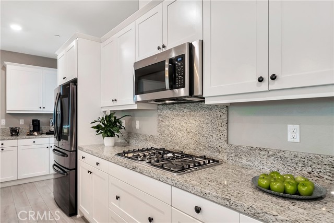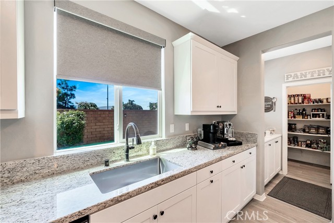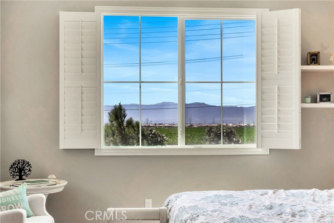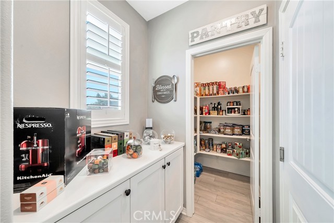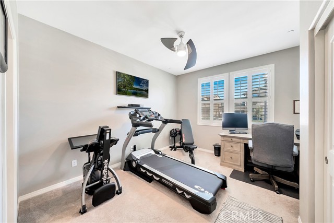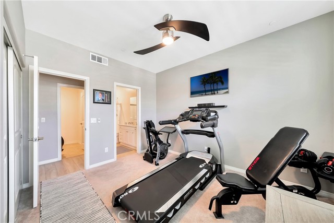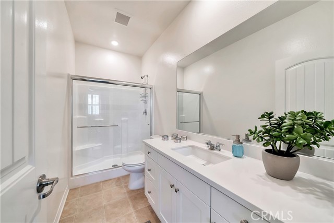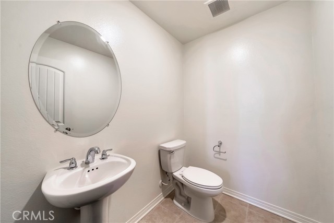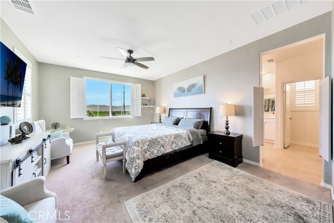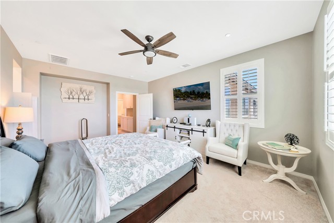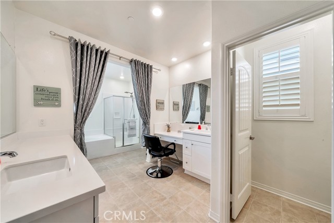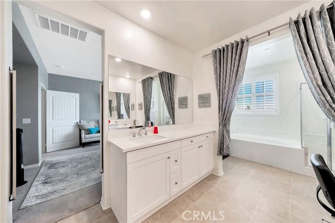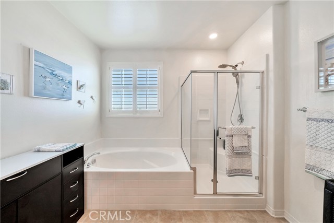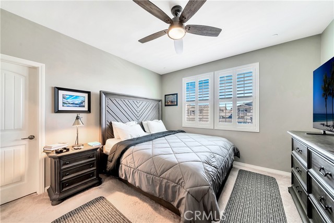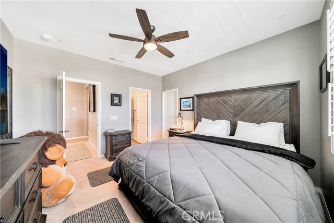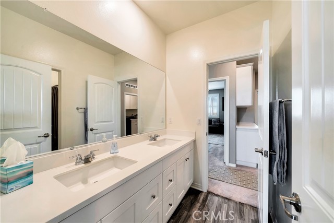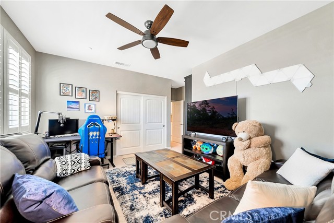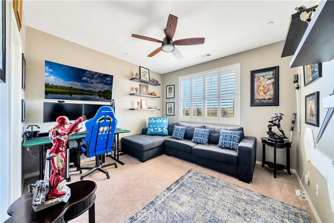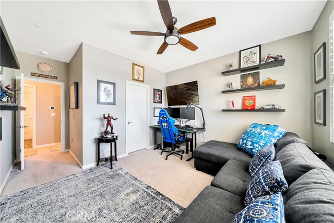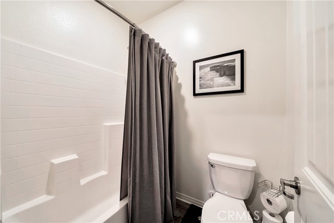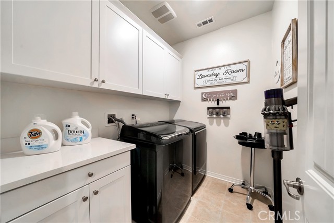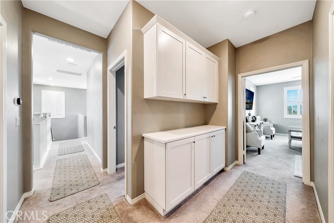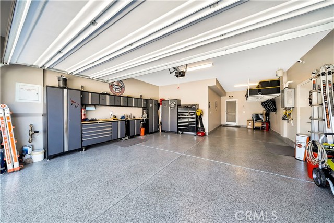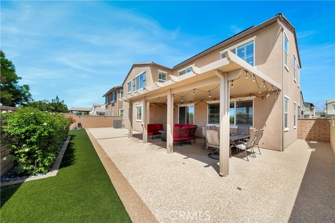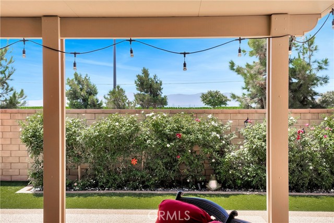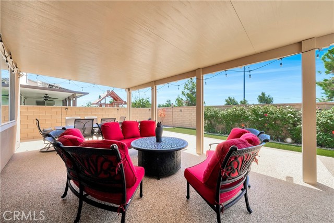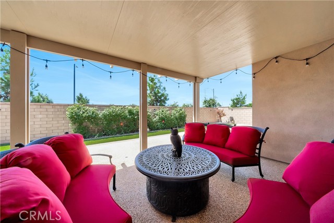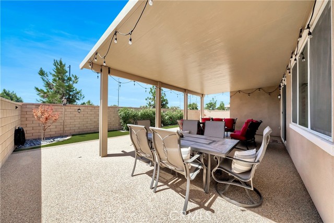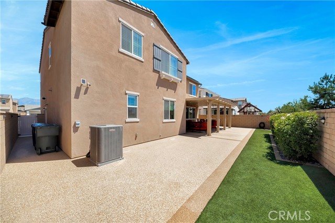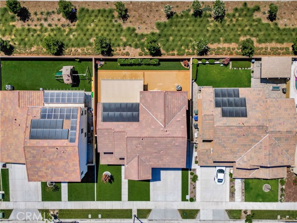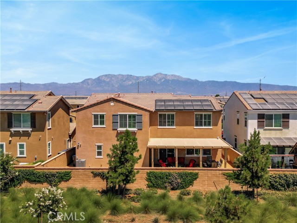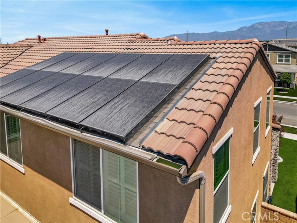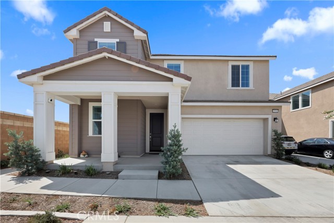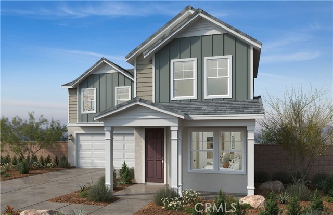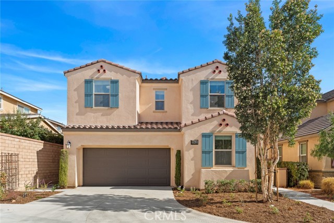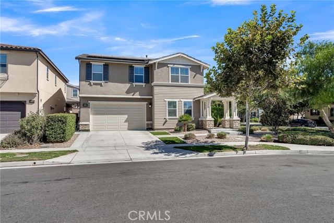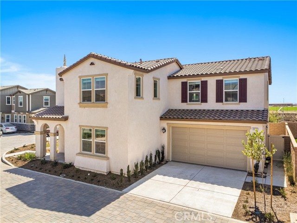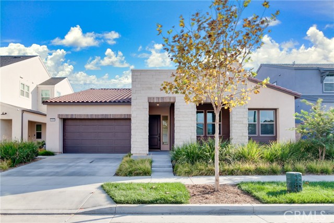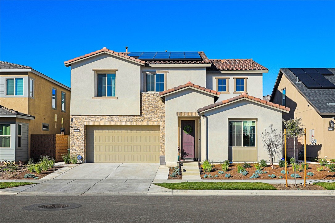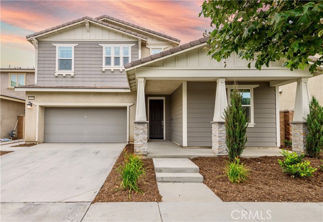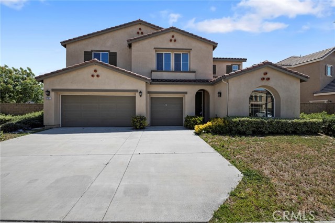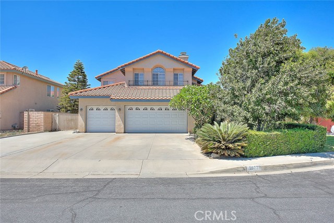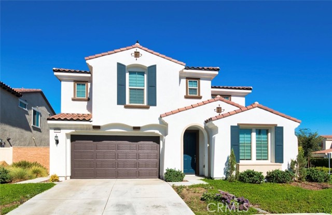2946 Grafton Street
Ontario, CA 91761
Sold
Welcome to this exquisite and modern residence, nestled in the desirable Landmark community. This impeccably maintained 5-bedroom, 3 1/2 bathroom home was built in 2020, offering a blend of contemporary design and functionality. The open floor plan connects the living, dining, and kitchen areas, creating an expansive and versatile living space, to add, you'll notice the amazing grey paint scheme and plantation shutters throughout. The lower level offers a main floor bedroom with an en-suite bathroom, perfect for guests or as a home office. The second level boasts a generously-sized loft, providing endless possibilities for an entertainment room, play area for kids, or office space. With upgrades galore, step outside to discover the meticulously landscaped front and back yard great for relaxation and entertaining. The environmentally-conscious will appreciate the owned solar panels that not only reduce energy costs but also contribute to a greener footprint. Leaf filter gutter protection prevents you from ever having to clean the gutters again! Finally, the property offers a spacious 3-car garage, with epoxy floor, tesla charger, and tankless water heater providing ample space for vehicles and additional storage. Located in a sought-after neighborhood, this home is close to the freeway, shopping plazas, and Ontario International Airport, making it an ideal place to call home. Don't miss this opportunity to own a stunning, turnkey home that combines luxurious living with practicality. Schedule a private tour today and experience the epitome of modern living at its finest. Check out the video walkthrough! https://www.youtube.com/watch?v=HqpX8cFep1c
PROPERTY INFORMATION
| MLS # | OC23140114 | Lot Size | 5,495 Sq. Ft. |
| HOA Fees | $129/Monthly | Property Type | Single Family Residence |
| Price | $ 949,000
Price Per SqFt: $ 312 |
DOM | 822 Days |
| Address | 2946 Grafton Street | Type | Residential |
| City | Ontario | Sq.Ft. | 3,046 Sq. Ft. |
| Postal Code | 91761 | Garage | 3 |
| County | San Bernardino | Year Built | 2020 |
| Bed / Bath | 5 / 3.5 | Parking | 3 |
| Built In | 2020 | Status | Closed |
| Sold Date | 2023-11-09 |
INTERIOR FEATURES
| Has Laundry | Yes |
| Laundry Information | Individual Room |
| Has Fireplace | No |
| Fireplace Information | None |
| Has Appliances | Yes |
| Kitchen Appliances | Built-In Range, Convection Oven, Dishwasher, Gas Oven, Microwave, Tankless Water Heater |
| Kitchen Information | Granite Counters |
| Has Heating | Yes |
| Heating Information | Central |
| Room Information | Entry, Family Room, Great Room, Kitchen, Laundry, Loft, Main Floor Bedroom, Walk-In Pantry |
| Has Cooling | Yes |
| Cooling Information | Central Air |
| Flooring Information | Carpet, Tile |
| InteriorFeatures Information | Granite Counters, Open Floorplan, Recessed Lighting |
| EntryLocation | Front |
| Entry Level | 1 |
| Has Spa | No |
| SpaDescription | None |
| SecuritySafety | Carbon Monoxide Detector(s), Fire and Smoke Detection System |
| Main Level Bedrooms | 1 |
| Main Level Bathrooms | 2 |
EXTERIOR FEATURES
| Has Pool | No |
| Pool | None |
| Has Patio | Yes |
| Patio | Covered |
WALKSCORE
MAP
MORTGAGE CALCULATOR
- Principal & Interest:
- Property Tax: $1,012
- Home Insurance:$119
- HOA Fees:$129
- Mortgage Insurance:
PRICE HISTORY
| Date | Event | Price |
| 11/09/2023 | Sold | $915,000 |
| 10/19/2023 | Active Under Contract | $949,000 |
| 07/31/2023 | Listed | $955,000 |

Topfind Realty
REALTOR®
(844)-333-8033
Questions? Contact today.
Interested in buying or selling a home similar to 2946 Grafton Street?
Ontario Similar Properties
Listing provided courtesy of Stephen Mazurek, Anvil Real Estate. Based on information from California Regional Multiple Listing Service, Inc. as of #Date#. This information is for your personal, non-commercial use and may not be used for any purpose other than to identify prospective properties you may be interested in purchasing. Display of MLS data is usually deemed reliable but is NOT guaranteed accurate by the MLS. Buyers are responsible for verifying the accuracy of all information and should investigate the data themselves or retain appropriate professionals. Information from sources other than the Listing Agent may have been included in the MLS data. Unless otherwise specified in writing, Broker/Agent has not and will not verify any information obtained from other sources. The Broker/Agent providing the information contained herein may or may not have been the Listing and/or Selling Agent.
