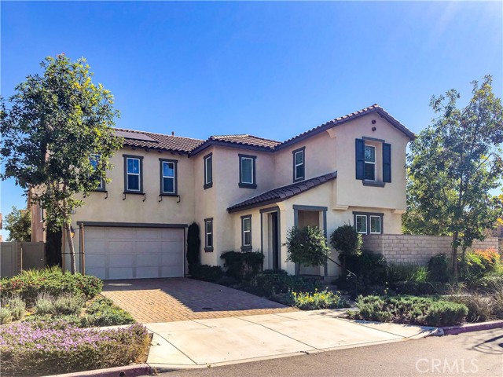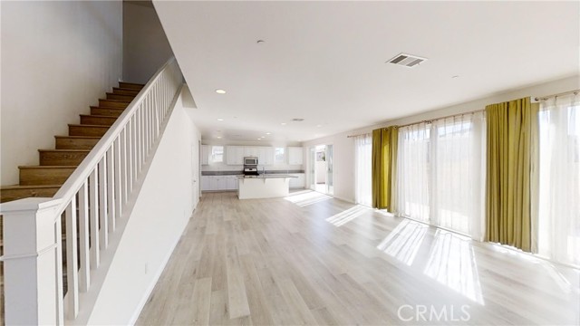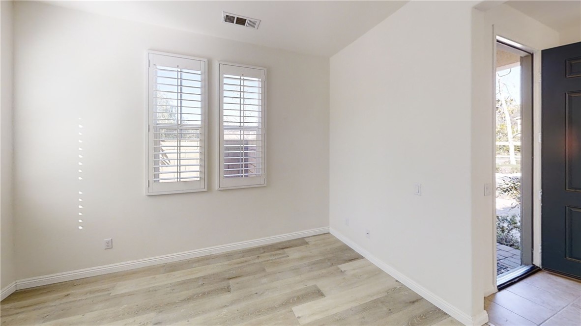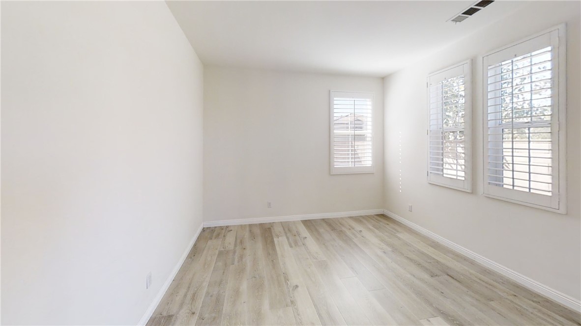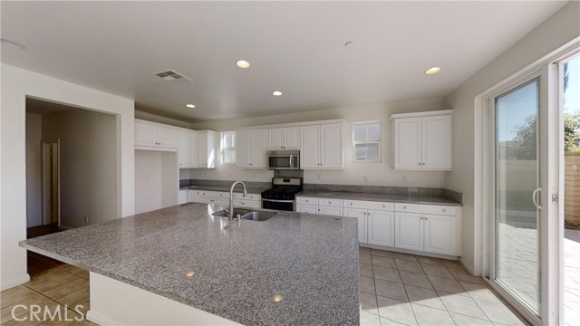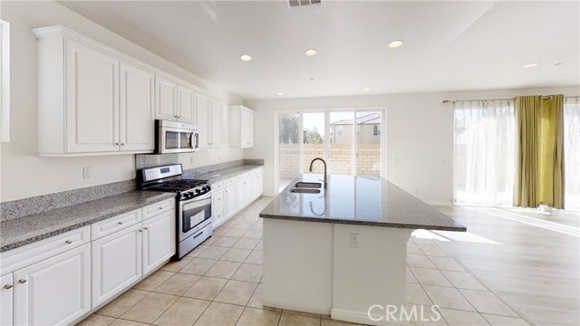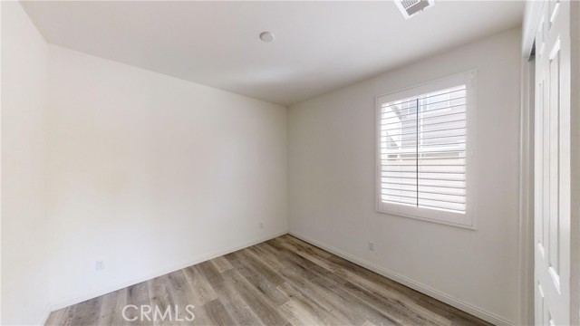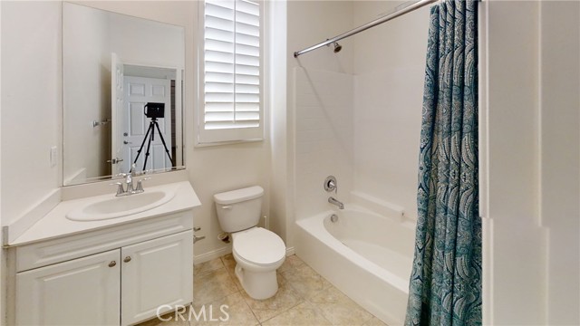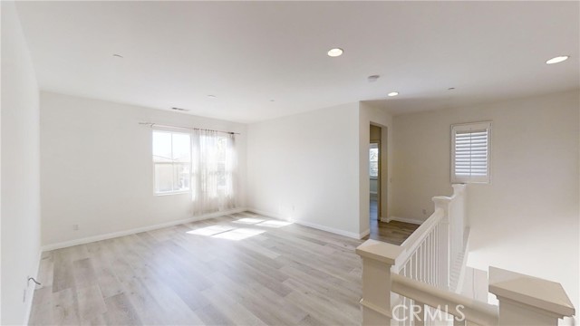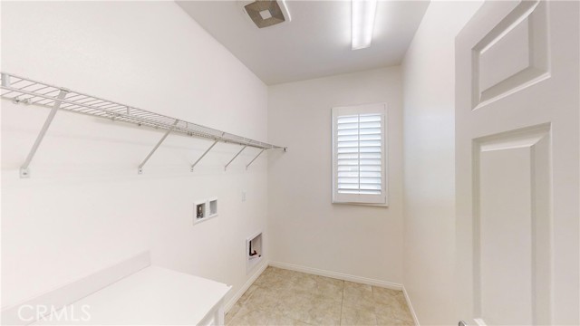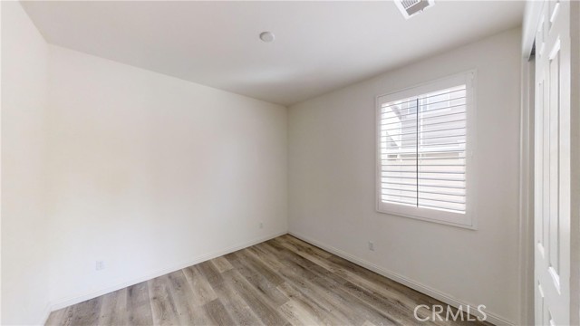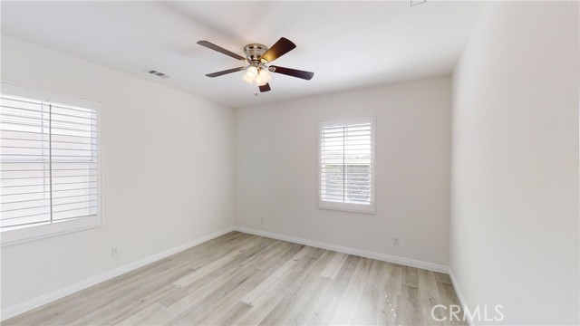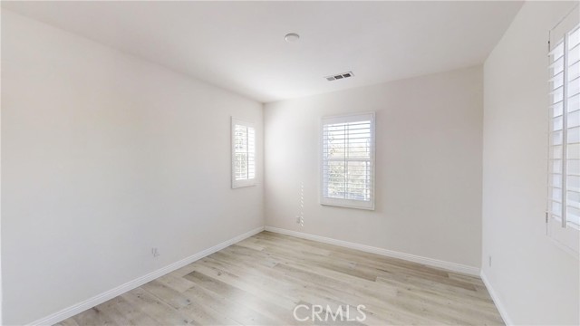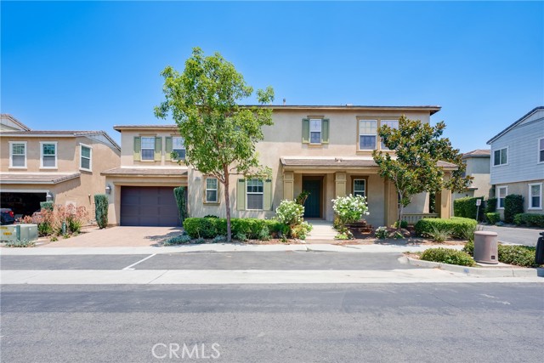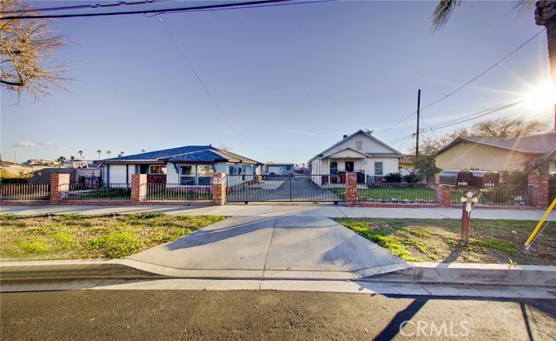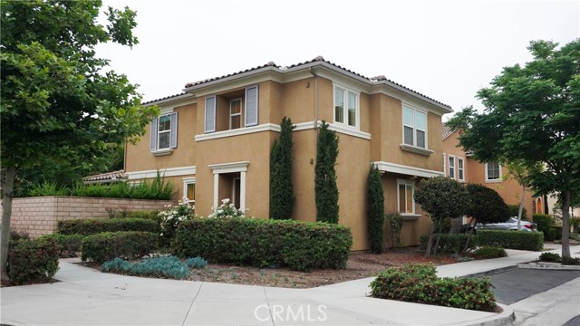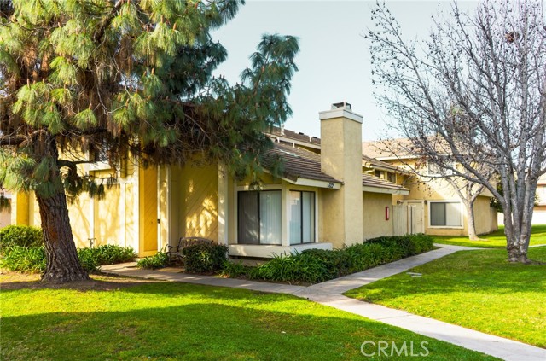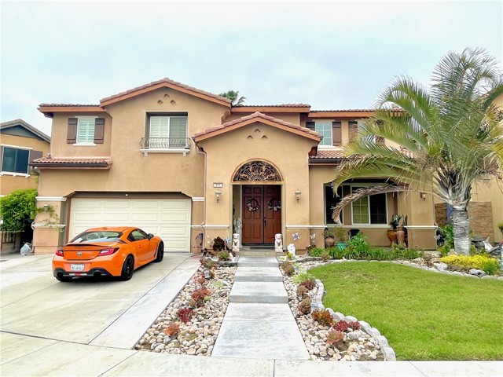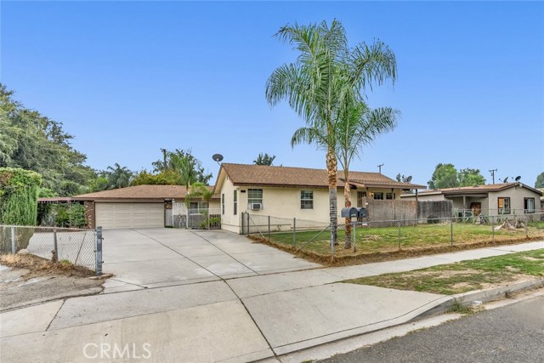2950 Via Corvina
Ontario, CA 91764
Sold
Welcome to your dream home! This charming 4-bedroom, 3-bathroom residence is a perfect blend of modern elegance and practical design. As you step inside, you'll be greeted by a spacious open floorplan that effortlessly combines style and functionality. The lower level boasts a convenient bedroom, ideal for guests or family members who prefer single-level living. Additionally, there's a versatile den/office space, perfect for remote work or a cozy reading nook. The well-appointed kitchen features modern appliances, ample counter space, and a breakfast bar, making it a focal point for entertaining and everyday living. Venture upstairs to discover a welcoming loft area, providing an additional space for relaxation or recreation. The adjacent laundry room adds convenience to your daily routine. The two well-sized bedrooms offer comfort and flexibility, with separate bathrooms. While the large master bedroom is a true retreat. Pamper yourself in the spa-like master bathroom, complete with dual sinks, a luxurious soaking tub, a spacious walk-in closet and separate linen closet. Natural light floods every corner of this home, creating a warm and inviting atmosphere. Whether you're enjoying a quiet morning coffee or hosting a lively gathering with friends, the abundance of natural light enhances the overall ambiance. Situated in a secure gated community, this home offers both privacy and peace of mind. Its prime location near the 10 freeway, near great restaurants and shopping malls ensures that you're conveniently connected to the amenities of modern living. Don't miss the opportunity to make this house your home—a perfect combination of comfort, style, and practicality awaits.
PROPERTY INFORMATION
| MLS # | IV23228008 | Lot Size | 4,712 Sq. Ft. |
| HOA Fees | $140/Monthly | Property Type | Single Family Residence |
| Price | $ 950,000
Price Per SqFt: $ 320 |
DOM | 568 Days |
| Address | 2950 Via Corvina | Type | Residential |
| City | Ontario | Sq.Ft. | 2,973 Sq. Ft. |
| Postal Code | 91764 | Garage | 2 |
| County | San Bernardino | Year Built | 2014 |
| Bed / Bath | 4 / 4 | Parking | 4 |
| Built In | 2014 | Status | Closed |
| Sold Date | 2024-04-15 |
INTERIOR FEATURES
| Has Laundry | Yes |
| Laundry Information | Upper Level |
| Has Fireplace | No |
| Fireplace Information | None |
| Has Appliances | Yes |
| Kitchen Appliances | Dishwasher, Gas Oven, Microwave |
| Kitchen Information | Granite Counters |
| Has Heating | Yes |
| Heating Information | Central |
| Room Information | Den, Kitchen, Laundry, Loft, Main Floor Bedroom, Office, See Remarks, Walk-In Closet, Walk-In Pantry |
| Has Cooling | Yes |
| Cooling Information | Central Air |
| Flooring Information | Laminate |
| InteriorFeatures Information | Open Floorplan, Pantry |
| EntryLocation | Front Door |
| Entry Level | 1 |
| SecuritySafety | Gated Community |
| Main Level Bedrooms | 1 |
| Main Level Bathrooms | 1 |
EXTERIOR FEATURES
| Has Pool | No |
| Pool | Association, In Ground |
| Has Sprinklers | Yes |
WALKSCORE
MAP
MORTGAGE CALCULATOR
- Principal & Interest:
- Property Tax: $1,013
- Home Insurance:$119
- HOA Fees:$140
- Mortgage Insurance:
PRICE HISTORY
| Date | Event | Price |
| 04/15/2024 | Sold | $880,000 |
| 03/20/2024 | Pending | $950,000 |
| 12/19/2023 | Listed | $880,000 |

Topfind Realty
REALTOR®
(844)-333-8033
Questions? Contact today.
Interested in buying or selling a home similar to 2950 Via Corvina?
Listing provided courtesy of KARINA DEVINE, DEVINE REALTY GROUP, INC.. Based on information from California Regional Multiple Listing Service, Inc. as of #Date#. This information is for your personal, non-commercial use and may not be used for any purpose other than to identify prospective properties you may be interested in purchasing. Display of MLS data is usually deemed reliable but is NOT guaranteed accurate by the MLS. Buyers are responsible for verifying the accuracy of all information and should investigate the data themselves or retain appropriate professionals. Information from sources other than the Listing Agent may have been included in the MLS data. Unless otherwise specified in writing, Broker/Agent has not and will not verify any information obtained from other sources. The Broker/Agent providing the information contained herein may or may not have been the Listing and/or Selling Agent.
