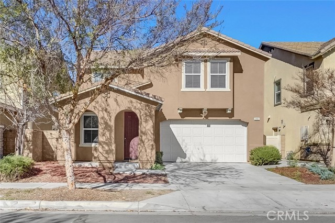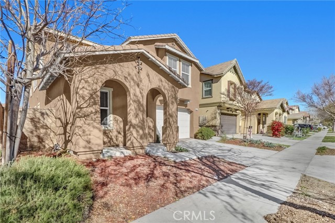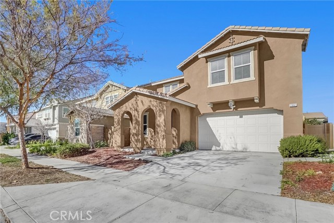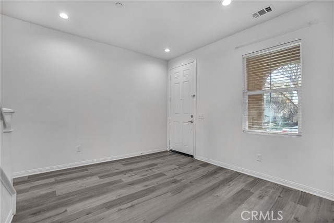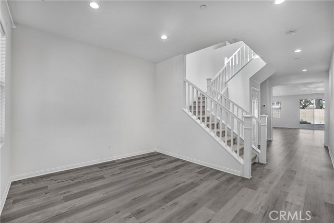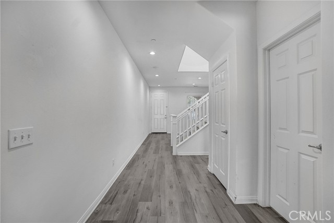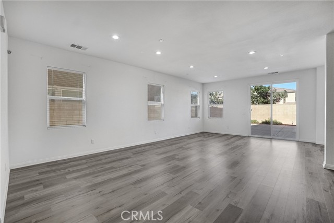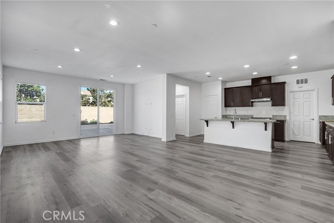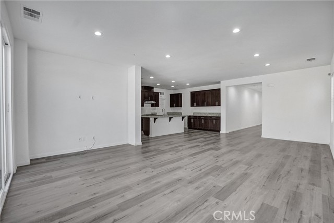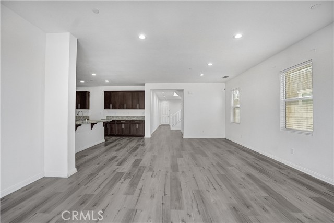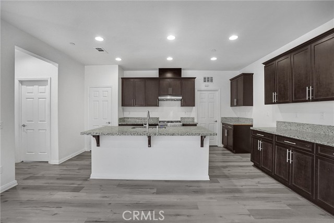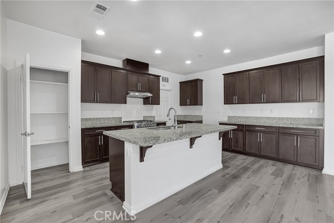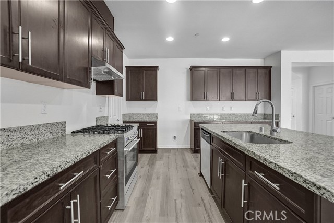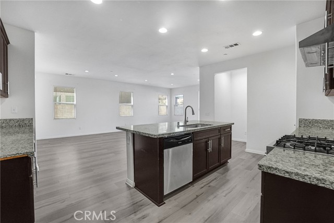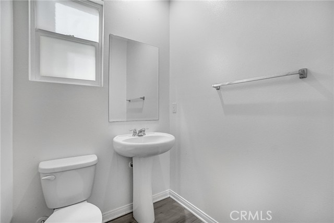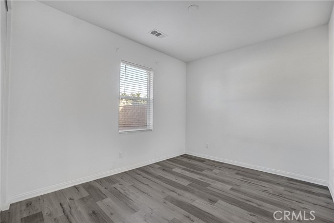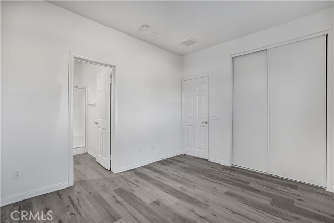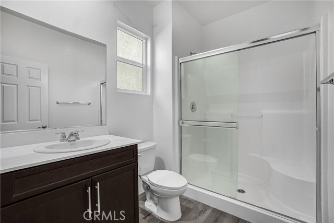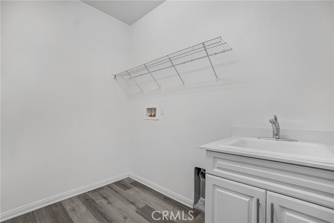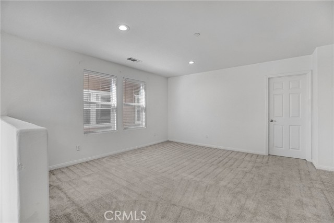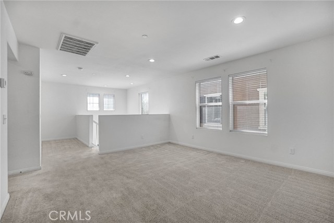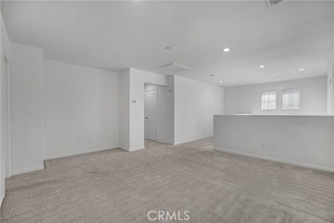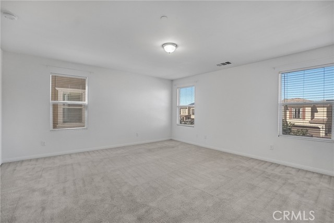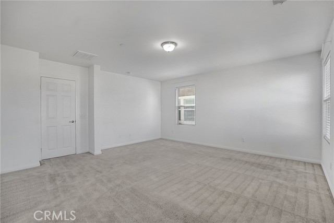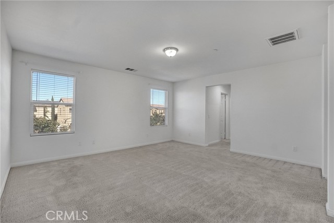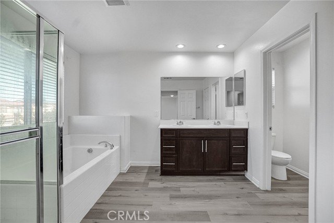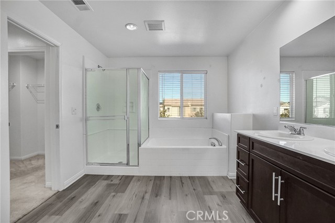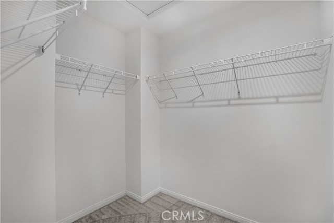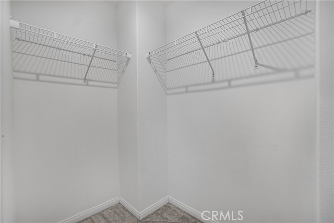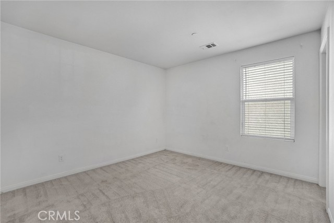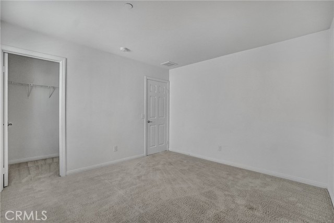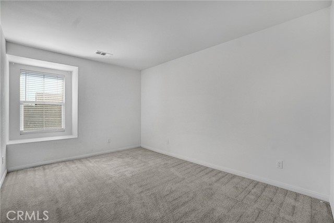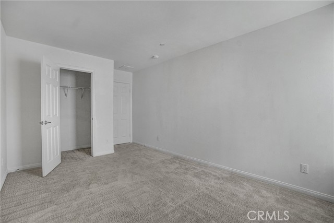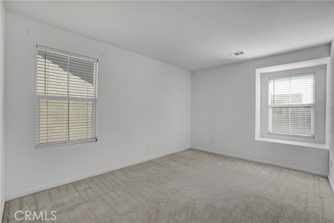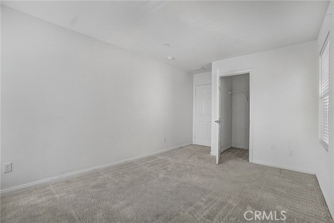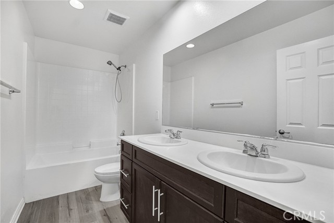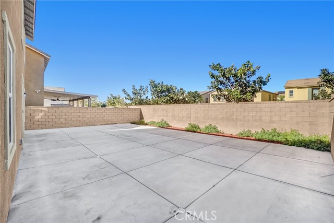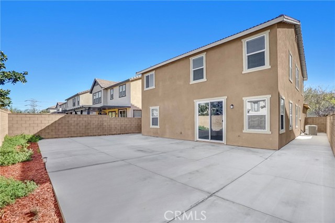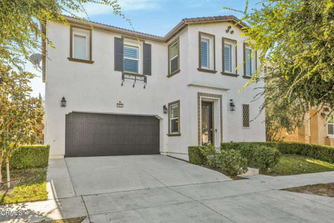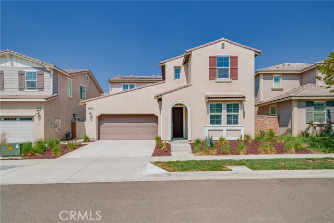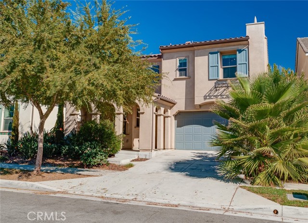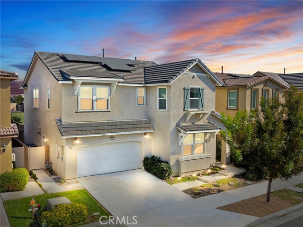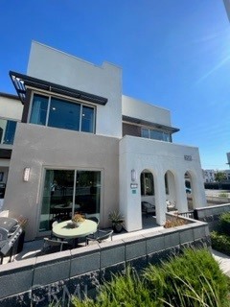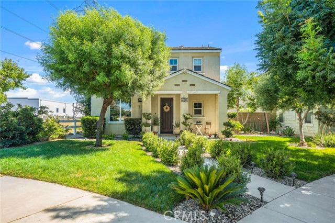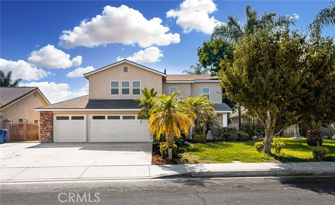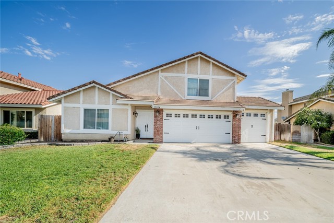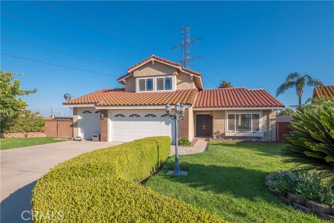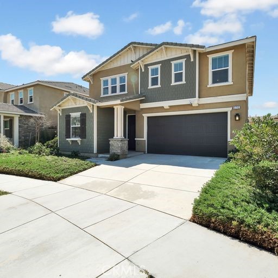2961 Arbor Lane
Ontario, CA 91762
Sold
Discover luxury living in this exquisite home located in the heart of Ontario. Boasting a generous 2,825 square feet of interior space, this residence offers a perfect blend of elegance and functionality. As you step inside, you'll be greeted by a spacious and inviting atmosphere. The first floor features a convenient junior suite, providing flexibility for guests or extended family. The vinyl flooring, installed just a year ago, adds a touch of modern sophistication to the entire first floor. Venture upstairs to discover a thoughtfully designed layout that no space is wasted. The second floor hosts a versatile loft area, perfect for creating a cozy reading nook or entertainment space. The master suite is a true retreat, offering a sanctuary of comfort and privacy. Additionally, three other bedrooms, each equipped with a walk-in closet, provide plenty of room for personalization. This beautiful home is located in a newly developed Master Planned community, Park Place in Ontario Ranch, enjoy the added perks of amenities such as a swimming pool, fitness center, parks, and much more.
PROPERTY INFORMATION
| MLS # | WS24008717 | Lot Size | 4,473 Sq. Ft. |
| HOA Fees | $140/Monthly | Property Type | Single Family Residence |
| Price | $ 829,000
Price Per SqFt: $ 293 |
DOM | 648 Days |
| Address | 2961 Arbor Lane | Type | Residential |
| City | Ontario | Sq.Ft. | 2,825 Sq. Ft. |
| Postal Code | 91762 | Garage | 2 |
| County | San Bernardino | Year Built | 2016 |
| Bed / Bath | 5 / 3.5 | Parking | 2 |
| Built In | 2016 | Status | Closed |
| Sold Date | 2024-02-28 |
INTERIOR FEATURES
| Has Laundry | Yes |
| Laundry Information | Common Area, Gas Dryer Hookup, Individual Room, Washer Hookup |
| Has Fireplace | No |
| Fireplace Information | None |
| Has Appliances | Yes |
| Kitchen Appliances | Convection Oven, Dishwasher, Disposal, Gas Oven, Gas Range, Gas Water Heater, Range Hood, Tankless Water Heater |
| Kitchen Information | Granite Counters, Kitchen Island, Kitchen Open to Family Room |
| Kitchen Area | Dining Room |
| Has Heating | Yes |
| Heating Information | Central |
| Room Information | Den, Entry, Family Room, Kitchen, Laundry, Living Room, Loft, Main Floor Bedroom, Primary Suite, Walk-In Closet |
| Has Cooling | Yes |
| Cooling Information | Central Air |
| Flooring Information | Carpet, Vinyl |
| InteriorFeatures Information | Granite Counters, Open Floorplan, Pantry, Recessed Lighting, Unfurnished |
| EntryLocation | 1 |
| Entry Level | 1 |
| Has Spa | Yes |
| SpaDescription | Community |
| WindowFeatures | Blinds, Double Pane Windows |
| SecuritySafety | Carbon Monoxide Detector(s), Smoke Detector(s) |
| Bathroom Information | Bathtub, Shower, Double Sinks in Primary Bath, Quartz Counters |
| Main Level Bedrooms | 1 |
| Main Level Bathrooms | 2 |
EXTERIOR FEATURES
| Roof | Shingle, Tile |
| Has Pool | No |
| Pool | Community |
| Has Patio | Yes |
| Patio | None |
| Has Fence | Yes |
| Fencing | Brick |
| Has Sprinklers | Yes |
WALKSCORE
MAP
MORTGAGE CALCULATOR
- Principal & Interest:
- Property Tax: $884
- Home Insurance:$119
- HOA Fees:$140
- Mortgage Insurance:
PRICE HISTORY
| Date | Event | Price |
| 02/28/2024 | Sold | $850,000 |
| 02/13/2024 | Pending | $829,000 |
| 01/16/2024 | Listed | $829,000 |

Topfind Realty
REALTOR®
(844)-333-8033
Questions? Contact today.
Interested in buying or selling a home similar to 2961 Arbor Lane?
Ontario Similar Properties
Listing provided courtesy of JIANCHAO LIU, Your Home Sold Guaranteed Rlty. Based on information from California Regional Multiple Listing Service, Inc. as of #Date#. This information is for your personal, non-commercial use and may not be used for any purpose other than to identify prospective properties you may be interested in purchasing. Display of MLS data is usually deemed reliable but is NOT guaranteed accurate by the MLS. Buyers are responsible for verifying the accuracy of all information and should investigate the data themselves or retain appropriate professionals. Information from sources other than the Listing Agent may have been included in the MLS data. Unless otherwise specified in writing, Broker/Agent has not and will not verify any information obtained from other sources. The Broker/Agent providing the information contained herein may or may not have been the Listing and/or Selling Agent.
