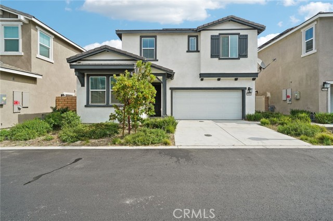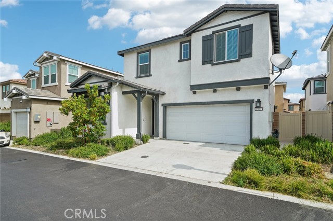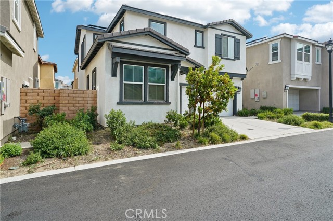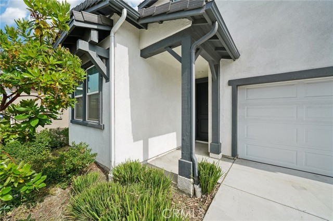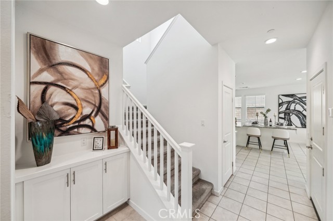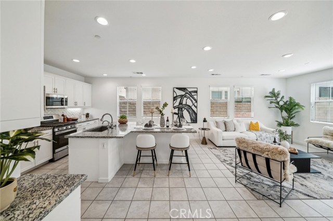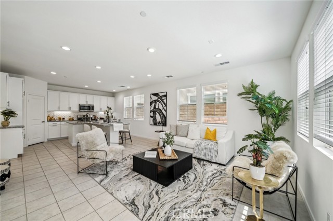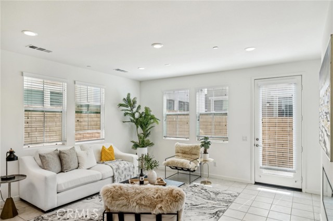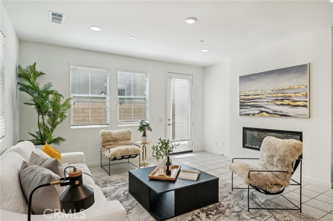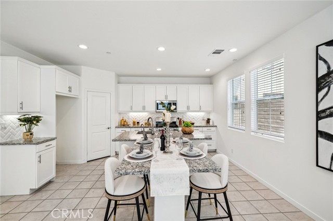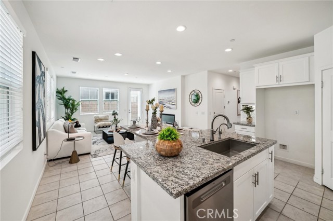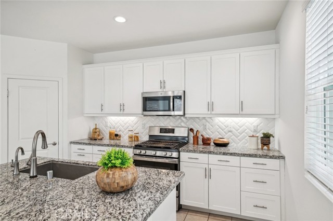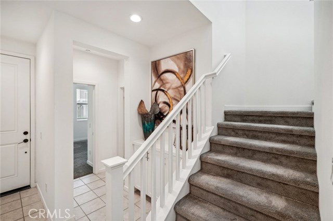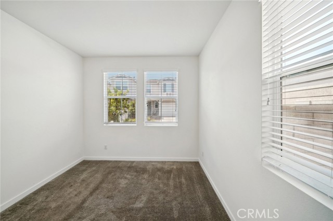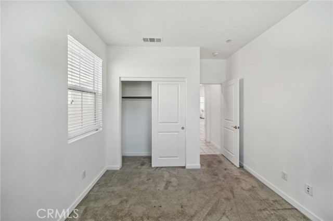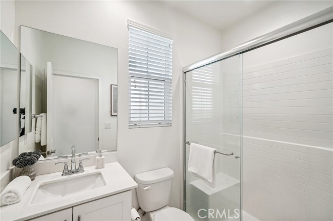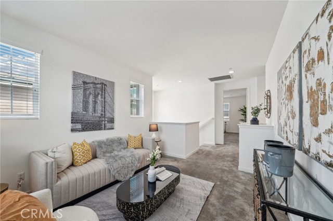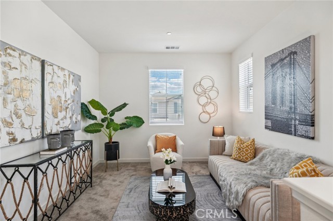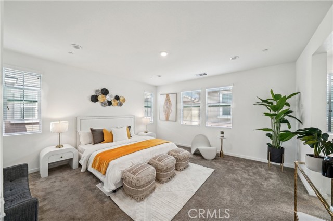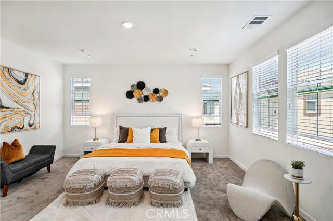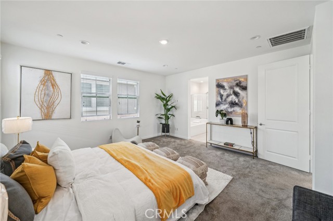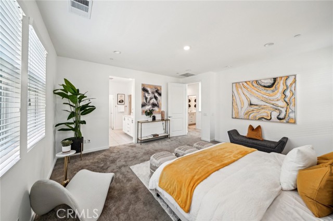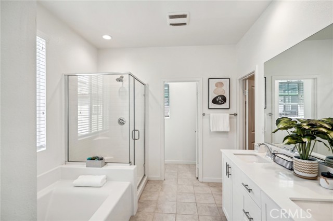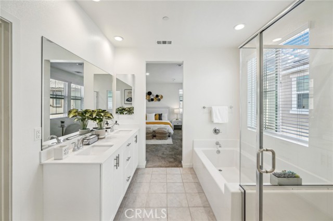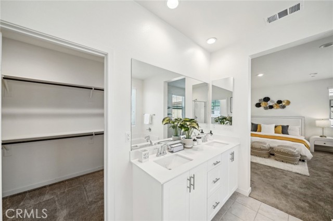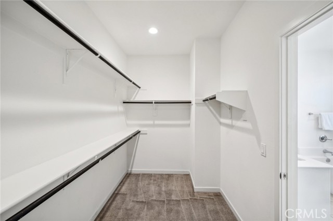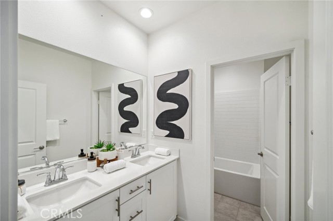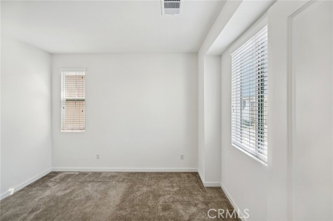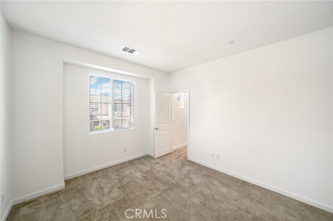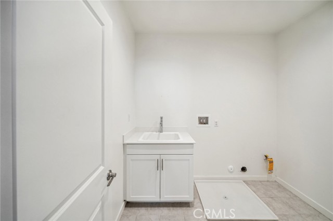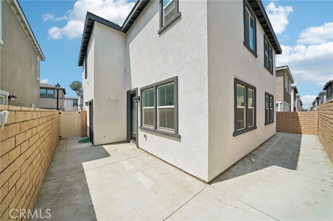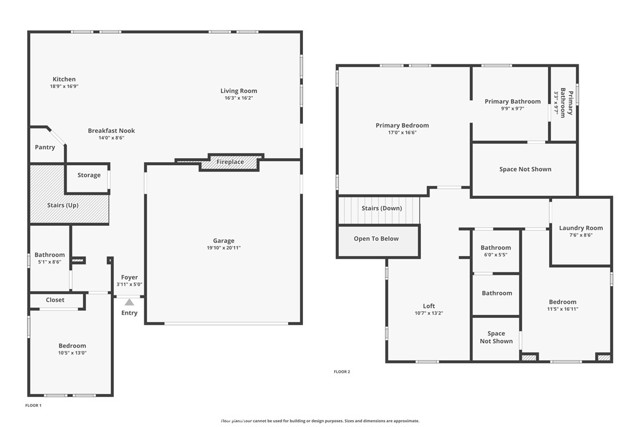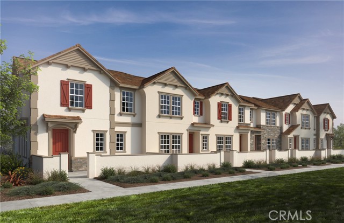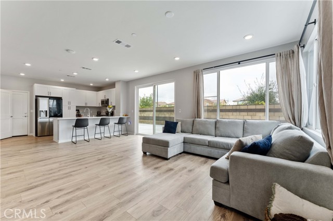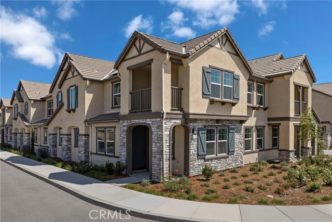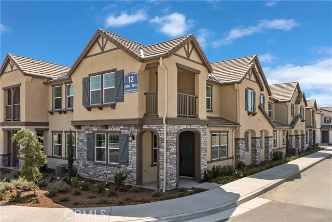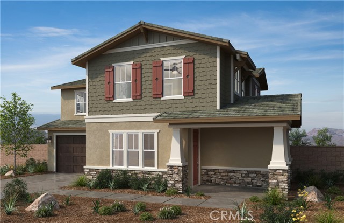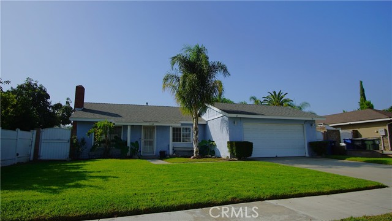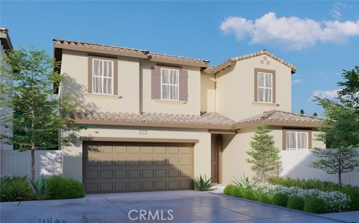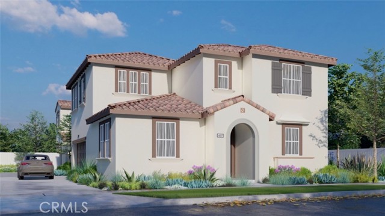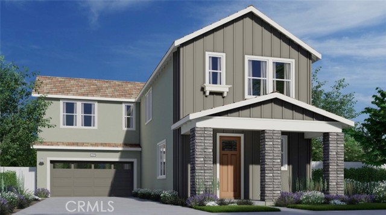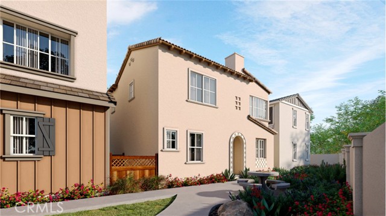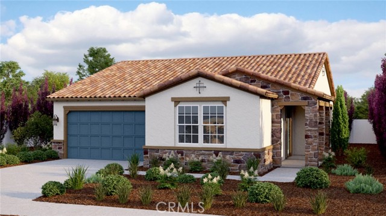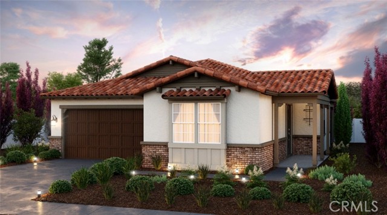2961 Merritt Paseo
Ontario, CA 91761
Sold
Welcome to your new home in the quiet community of Ontario Ranch! This meticulously designed and impeccably maintained residence offers the perfect blend of modern elegance and comfortable living. Boasting 3 bedrooms 3 bathrooms and upstairs loft can be converted to the 4th bedroom, this home is a true gem in the heart of a vibrant and growing neighborhood. Step inside to discover a bedroom on the left-hand side with a full bath. It's great for parents, friends and guest. throughout the foyer, it guides you to an open concept space flooded with natural light. The contemporary design seamlessly integrates the living, dining, and kitchen areas, creating an ideal space for both everyday living and entertaining. The modern kitchen is a chef's delight, featuring stainless steel appliances, granite countertops, ample cabinet space and a pantry. The island with breakfast nook provides the space for eating. On the second floor, there is a master, a third bedroom, a laundry and a loft. The master suite is a true retreat, featuring a walk-in closet, ensuite bathroom with double vanities, and a soaking tub. The additional bedroom is generously sized and appointed a well-full bathroom. You can also relax in the loft that can easily serve as entertainment room, home office, or creative spaces to suit your needs. Situated in the heart of Ontario Ranch, this home offers the perfect blend of suburban tranquility and urban convenience. Close to shops, restaurants and easy access to freeway 60 and 15. Great opportunity to live and invest this comfort and elegance property.
PROPERTY INFORMATION
| MLS # | TR24120200 | Lot Size | 2,790 Sq. Ft. |
| HOA Fees | $107/Monthly | Property Type | Single Family Residence |
| Price | $ 750,000
Price Per SqFt: $ 384 |
DOM | 392 Days |
| Address | 2961 Merritt Paseo | Type | Residential |
| City | Ontario | Sq.Ft. | 1,951 Sq. Ft. |
| Postal Code | 91761 | Garage | 2 |
| County | San Bernardino | Year Built | 2022 |
| Bed / Bath | 3 / 3 | Parking | 2 |
| Built In | 2022 | Status | Closed |
| Sold Date | 2024-08-13 |
INTERIOR FEATURES
| Has Laundry | Yes |
| Laundry Information | Gas & Electric Dryer Hookup, Individual Room, Upper Level, Washer Hookup |
| Has Fireplace | Yes |
| Fireplace Information | Living Room |
| Has Appliances | Yes |
| Kitchen Appliances | Dishwasher, Free-Standing Range, Gas & Electric Range, Gas Oven, Microwave |
| Kitchen Information | Granite Counters, Kitchen Island |
| Kitchen Area | Breakfast Nook |
| Has Heating | Yes |
| Heating Information | Central |
| Room Information | Foyer, Kitchen, Laundry, Living Room, Main Floor Bedroom, Multi-Level Bedroom, Walk-In Closet |
| Has Cooling | Yes |
| Cooling Information | Central Air |
| Flooring Information | Carpet, Tile |
| InteriorFeatures Information | Granite Counters, Pantry |
| EntryLocation | 1 |
| Entry Level | 1 |
| Has Spa | No |
| SpaDescription | None |
| Bathroom Information | Bathtub, Shower, Shower in Tub, Closet in bathroom, Double sinks in bath(s), Granite Counters, Main Floor Full Bath, Separate tub and shower, Walk-in shower |
| Main Level Bedrooms | 1 |
| Main Level Bathrooms | 1 |
EXTERIOR FEATURES
| Has Pool | No |
| Pool | None |
| Has Patio | Yes |
| Patio | None |
WALKSCORE
MAP
MORTGAGE CALCULATOR
- Principal & Interest:
- Property Tax: $800
- Home Insurance:$119
- HOA Fees:$107
- Mortgage Insurance:
PRICE HISTORY
| Date | Event | Price |
| 08/13/2024 | Sold | $780,000 |
| 07/15/2024 | Pending | $750,000 |
| 06/29/2024 | Price Change | $750,000 (-3.23%) |
| 06/12/2024 | Listed | $775,000 |

Topfind Realty
REALTOR®
(844)-333-8033
Questions? Contact today.
Interested in buying or selling a home similar to 2961 Merritt Paseo?
Ontario Similar Properties
Listing provided courtesy of Ivy Kung, eCentury Mortgage & Realty Inc. Based on information from California Regional Multiple Listing Service, Inc. as of #Date#. This information is for your personal, non-commercial use and may not be used for any purpose other than to identify prospective properties you may be interested in purchasing. Display of MLS data is usually deemed reliable but is NOT guaranteed accurate by the MLS. Buyers are responsible for verifying the accuracy of all information and should investigate the data themselves or retain appropriate professionals. Information from sources other than the Listing Agent may have been included in the MLS data. Unless otherwise specified in writing, Broker/Agent has not and will not verify any information obtained from other sources. The Broker/Agent providing the information contained herein may or may not have been the Listing and/or Selling Agent.
