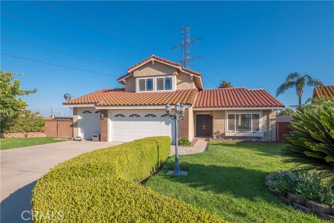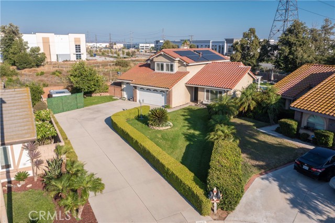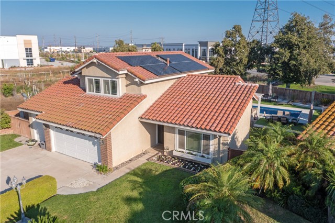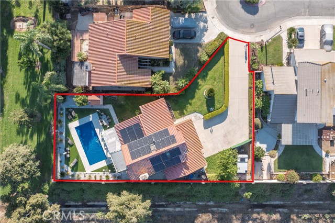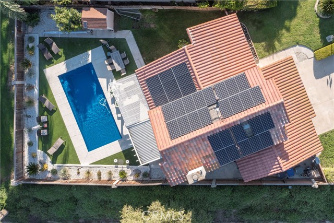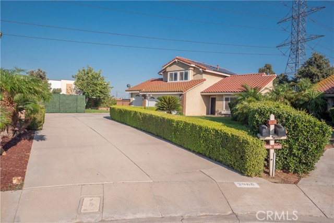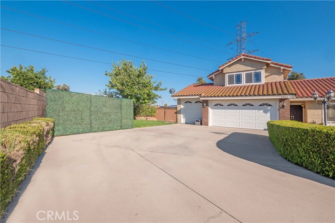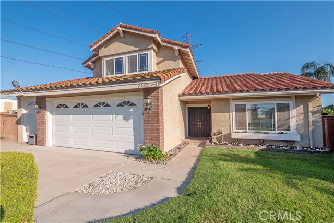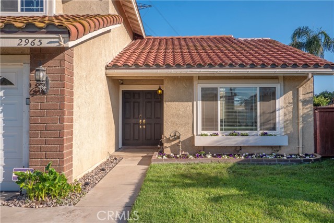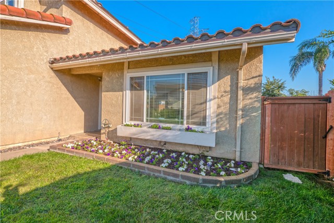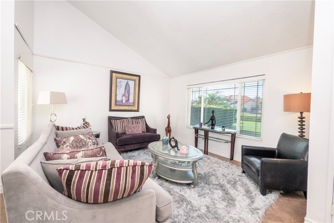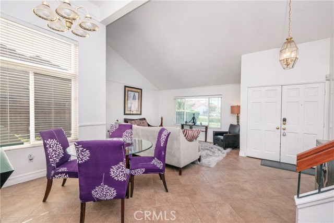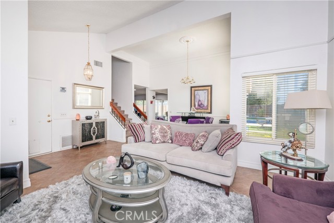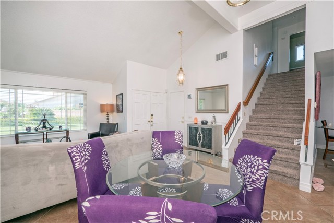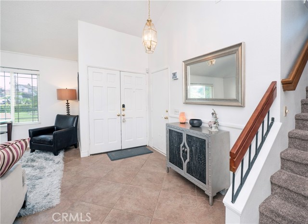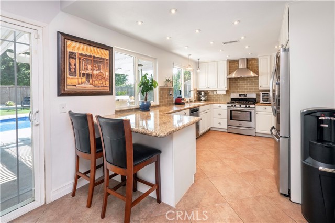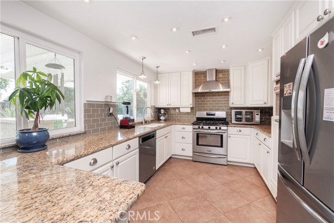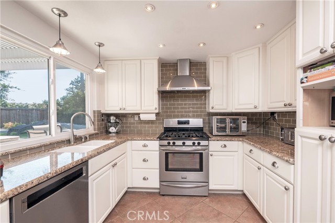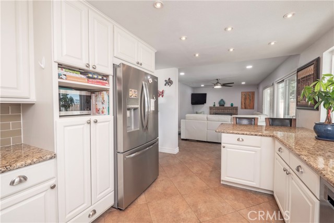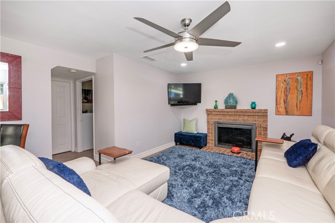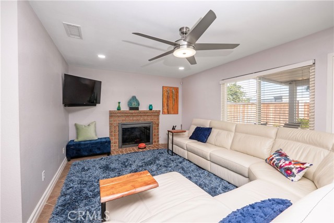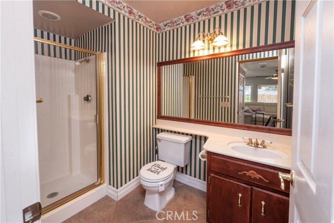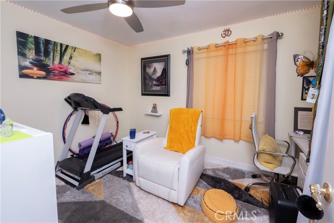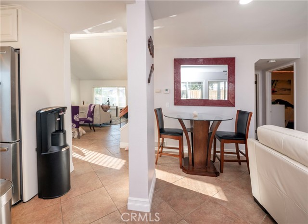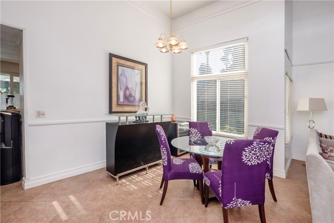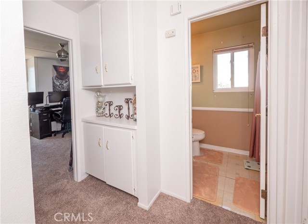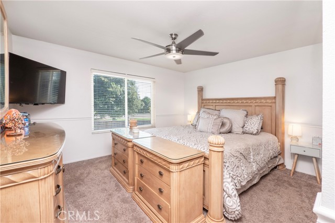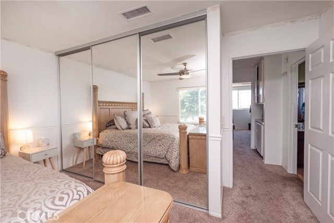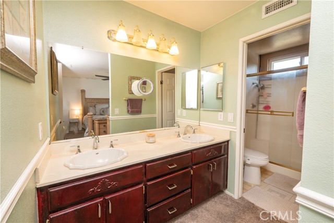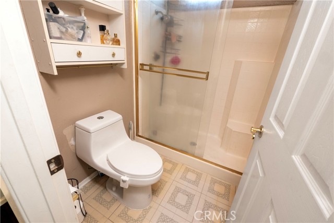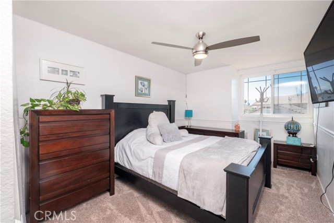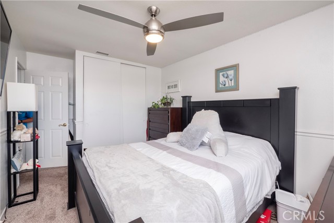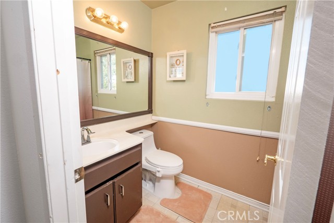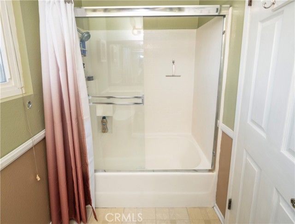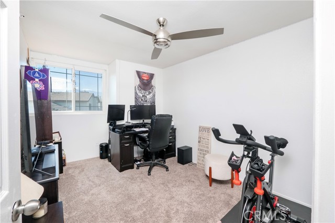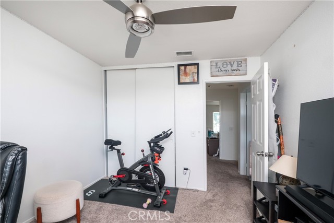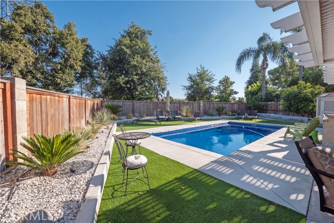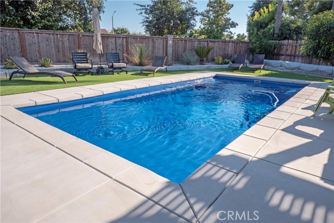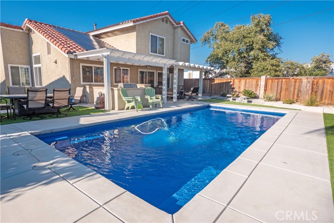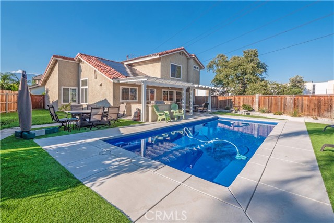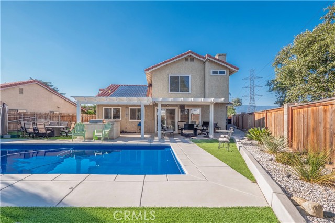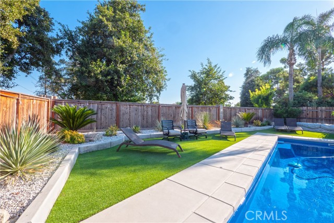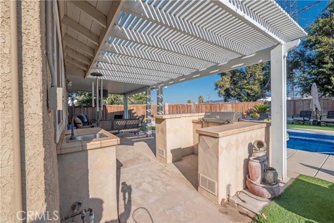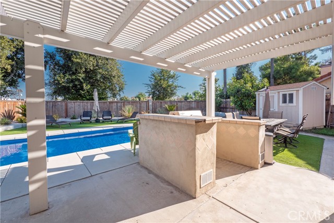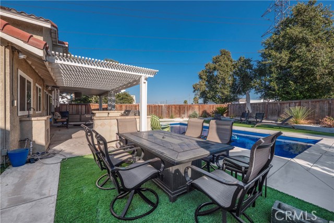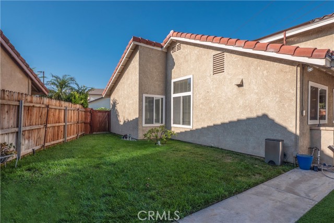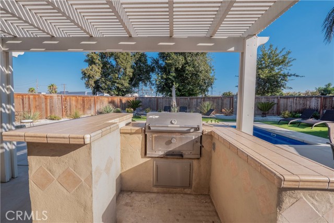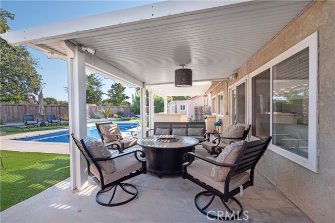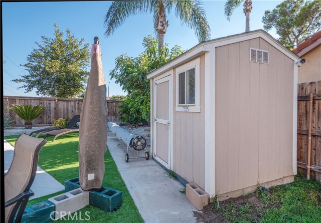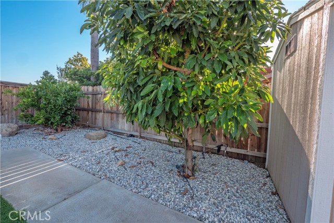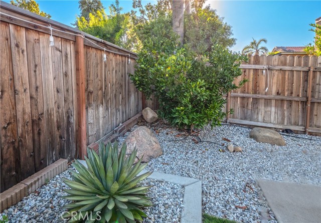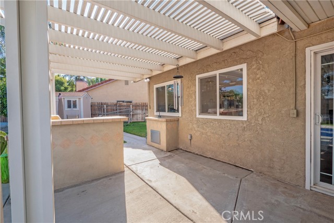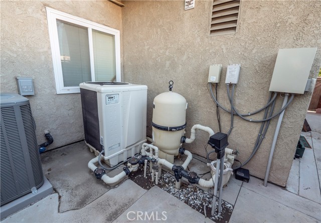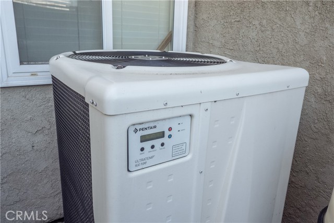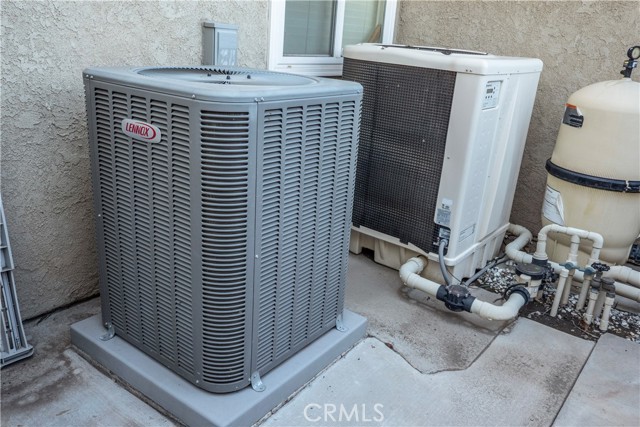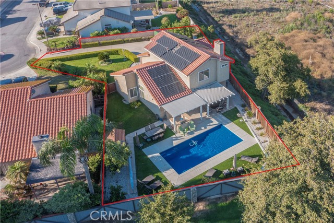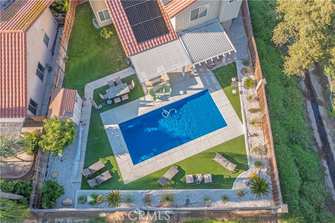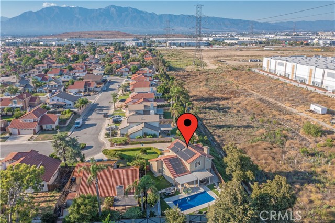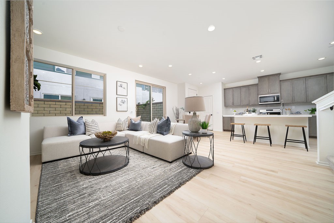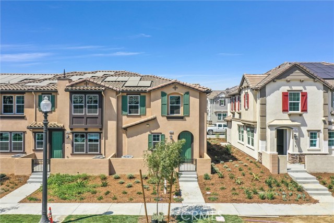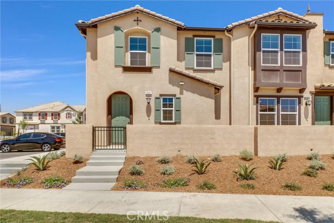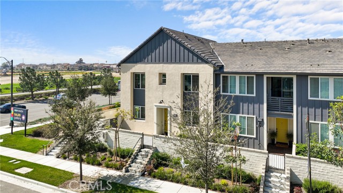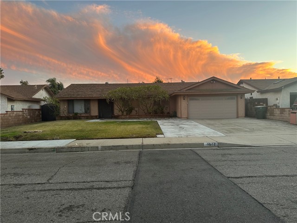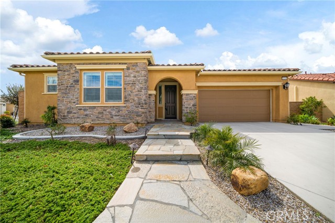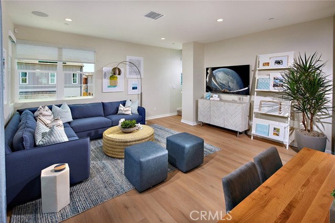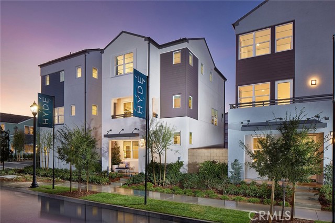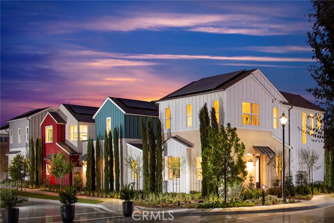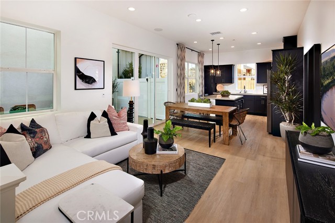2965 Mccloud River Lane
Ontario, CA 91761
Sold
Step into the realm of exquisite luxury as you set foot onto the premises of this captivating 4-bedroom, 3-bathroom residence. Nestled on an expansive private oversized lot of 10,000 square feet and enhanced by an attached 3-car garage, this home offers a seamless blend of opulence and practicality. The interior is graced with an abundance of natural light, thanks to the profusion of windows that graciously showcase the stunning features adorning this dwelling. Notably, this abode boasts a paid solar system, a testament to the home's unwavering commitment to energy efficiency and sustainability. Venture into the newly designed kitchen, adorned with pristine white cabinetry, resplendent custom granite countertops, and a suite of sleek stainless-steel appliances. The heart of the home resides in the large family room, where a charming brick hearth fireplace radiates warmth and coziness. Beyond this lies an expansive open formal family room and dining area that provide both flexibility and a touch of refined elegance. Skillfully balancing convenience and comfort, a main-level single bedroom comes complete with its own bath, while the remaining three bedrooms are thoughtfully positioned on the upper level. The master bedroom boasts an en-suite bath and an oversized closet space that embodies luxury. Custom paint accents further enhance the allure of the remaining two bedrooms, infusing them with distinctive personality. As you step outdoors, an inviting backyard oasis beckons. A covered patio, designed for relaxation, awaits alongside a built-in barbecue—an outdoor culinary haven perfect for al fresco dining. This outdoor sanctuary is further complemented by a low-maintenance fiberglass pool, offering an open invitation to unwind and refresh on sun-drenched days. To add practicality and convenience, a freestanding shed stands ready to fulfill storage needs. Indeed, this residence not only captures the essence of luxury but also embraces the future with its paid solar system. To fully appreciate the magic of this unique home, arrange a viewing today. Embrace a new era of luxurious living, where comfort, elegance, and environmental mindfulness converge harmoniously in this distinguished haven.
PROPERTY INFORMATION
| MLS # | CV23156765 | Lot Size | 10,000 Sq. Ft. |
| HOA Fees | $74/Monthly | Property Type | Single Family Residence |
| Price | $ 759,000
Price Per SqFt: $ 454 |
DOM | 743 Days |
| Address | 2965 Mccloud River Lane | Type | Residential |
| City | Ontario | Sq.Ft. | 1,670 Sq. Ft. |
| Postal Code | 91761 | Garage | 3 |
| County | San Bernardino | Year Built | 1987 |
| Bed / Bath | 4 / 3 | Parking | 3 |
| Built In | 1987 | Status | Closed |
| Sold Date | 2023-10-31 |
INTERIOR FEATURES
| Has Laundry | Yes |
| Laundry Information | Dryer Included, In Garage, Inside, Washer Included |
| Has Fireplace | Yes |
| Fireplace Information | Family Room, Gas |
| Has Appliances | Yes |
| Kitchen Appliances | Dishwasher, Disposal, Gas Range, Range Hood |
| Kitchen Information | Granite Counters, Kitchen Open to Family Room, Remodeled Kitchen, Utility sink |
| Kitchen Area | Breakfast Counter / Bar, In Family Room |
| Has Heating | Yes |
| Heating Information | Central |
| Room Information | Entry, Family Room, Foyer, Kitchen, Living Room, Main Floor Bedroom, Primary Bathroom, Primary Bedroom, Primary Suite |
| Has Cooling | Yes |
| Cooling Information | Central Air |
| Flooring Information | Carpet, Tile |
| InteriorFeatures Information | Ceiling Fan(s), Crown Molding, Granite Counters, High Ceilings, Recessed Lighting |
| DoorFeatures | Double Door Entry, Mirror Closet Door(s) |
| EntryLocation | Front Door |
| Entry Level | 1 |
| Has Spa | Yes |
| SpaDescription | Association |
| WindowFeatures | Blinds |
| SecuritySafety | Carbon Monoxide Detector(s), Smoke Detector(s) |
| Bathroom Information | Shower, Double Sinks in Primary Bath, Exhaust fan(s), Main Floor Full Bath, Privacy toilet door, Remodeled, Upgraded, Walk-in shower |
| Main Level Bedrooms | 1 |
| Main Level Bathrooms | 1 |
EXTERIOR FEATURES
| ExteriorFeatures | Barbecue Private |
| Roof | Spanish Tile, Tile |
| Has Pool | Yes |
| Pool | Private, Association, Fiberglass, Heated |
| Has Patio | Yes |
| Patio | Covered, Patio, Front Porch, Wood |
| Has Fence | Yes |
| Fencing | Brick, Wood |
WALKSCORE
MAP
MORTGAGE CALCULATOR
- Principal & Interest:
- Property Tax: $810
- Home Insurance:$119
- HOA Fees:$74
- Mortgage Insurance:
PRICE HISTORY
| Date | Event | Price |
| 10/31/2023 | Sold | $740,000 |
| 08/22/2023 | Sold | $769,000 |

Topfind Realty
REALTOR®
(844)-333-8033
Questions? Contact today.
Interested in buying or selling a home similar to 2965 Mccloud River Lane?
Ontario Similar Properties
Listing provided courtesy of Brenda Geraci, KELLER WILLIAMS REALTY COLLEGE PARK. Based on information from California Regional Multiple Listing Service, Inc. as of #Date#. This information is for your personal, non-commercial use and may not be used for any purpose other than to identify prospective properties you may be interested in purchasing. Display of MLS data is usually deemed reliable but is NOT guaranteed accurate by the MLS. Buyers are responsible for verifying the accuracy of all information and should investigate the data themselves or retain appropriate professionals. Information from sources other than the Listing Agent may have been included in the MLS data. Unless otherwise specified in writing, Broker/Agent has not and will not verify any information obtained from other sources. The Broker/Agent providing the information contained herein may or may not have been the Listing and/or Selling Agent.
