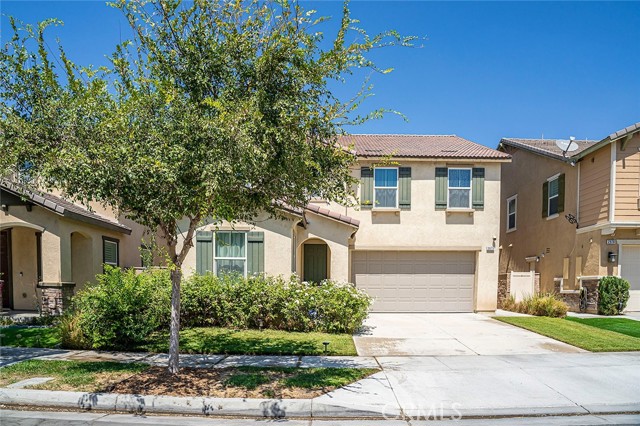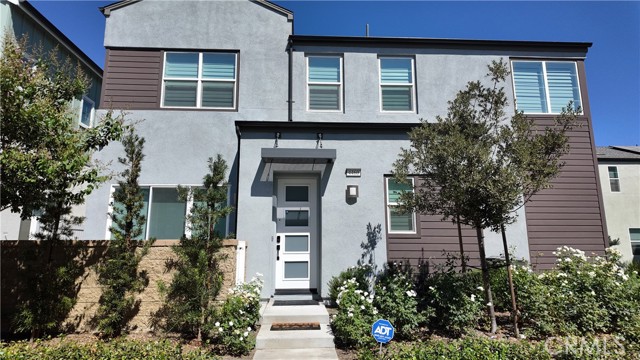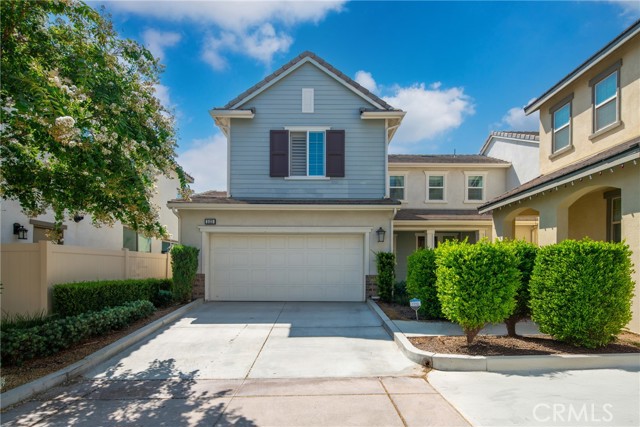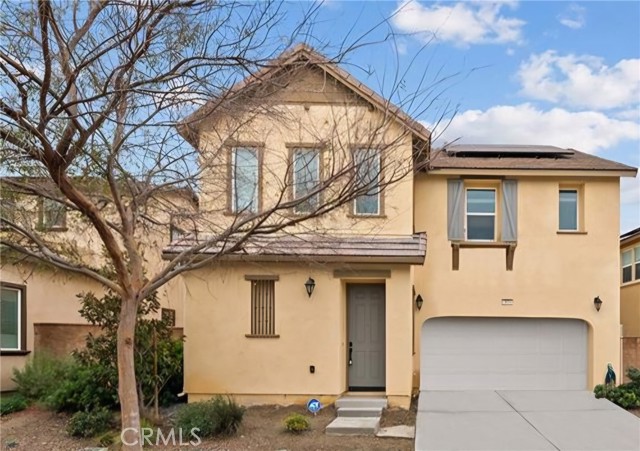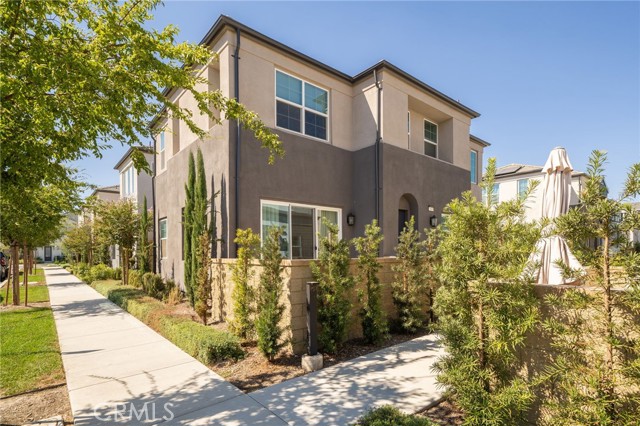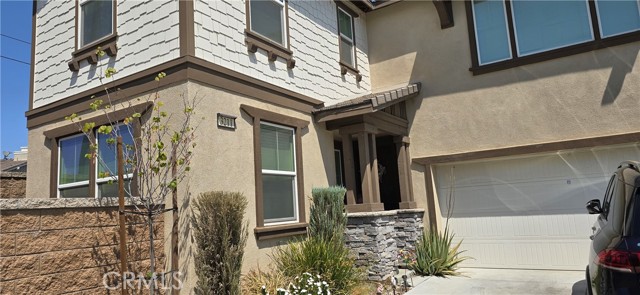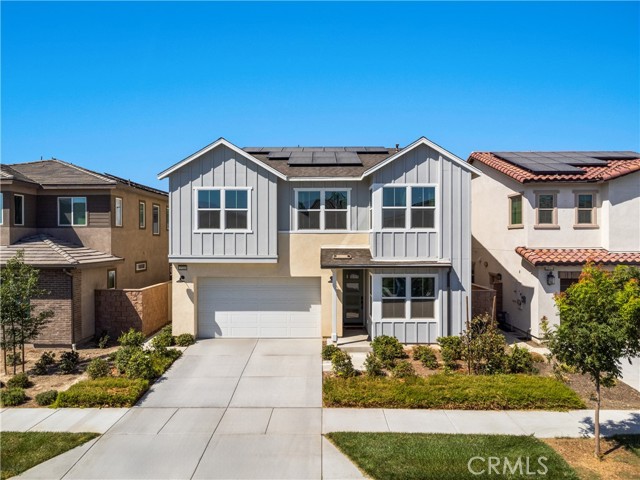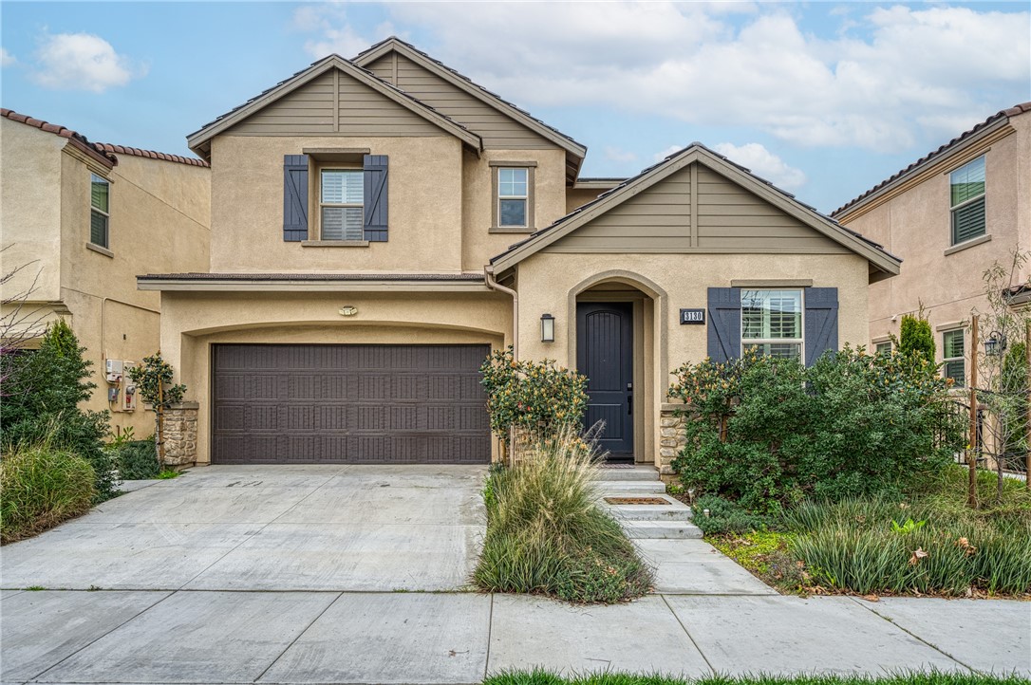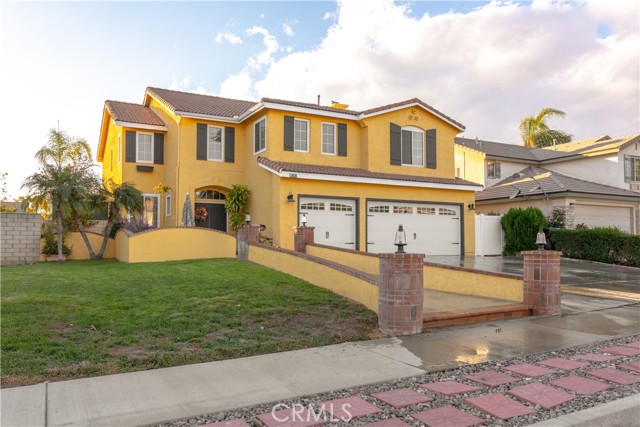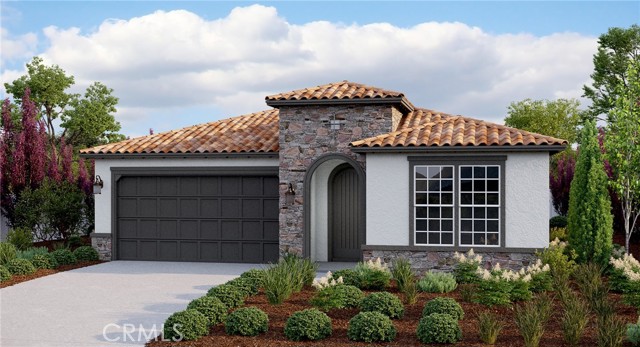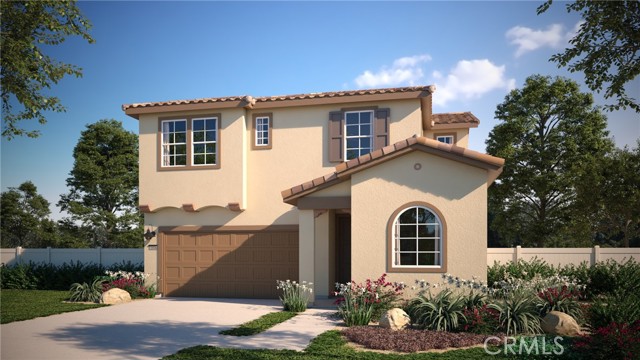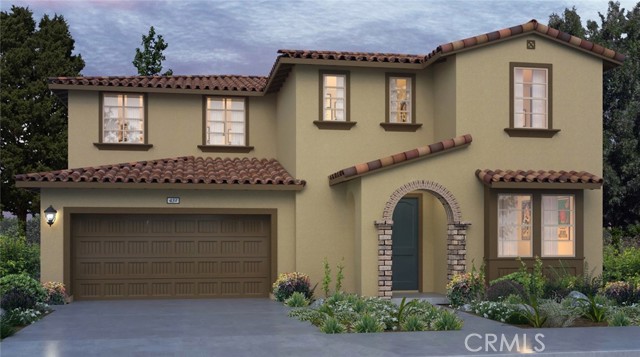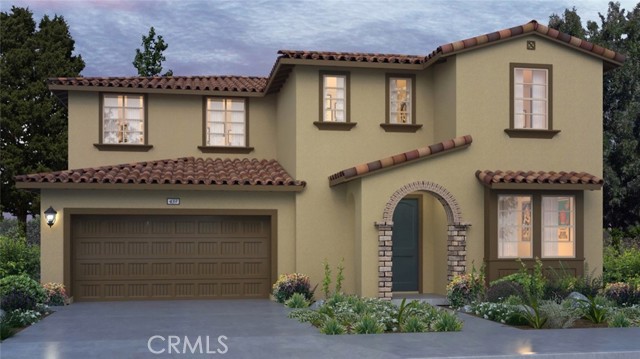2973 Arbor Lane
Ontario, CA 91762
Sold
Welcome home to the beautiful Park Place community in Ontario Ranch, where luxury homes meet spectacular HOA amenities. Nestled on a family-friendly street with gorgeous mountain views, enjoy the cozy lifestyle in this stunning 5 bedroom / 3 bathroom home that features 2,954 sq.ft. of comfortable living space. As you enter, you will be amazed at how open and roomy the first floor is. There is even a highly sought-after downstairs bedroom and full bathroom that is perfect for guests or as an in-law suite. You’ll love that the living room provides tons of natural light through the oversized windows, and flows into the dining area. To the left, you have access to the immaculately maintained backyard with a covered patio and mature fruit trees. To the right, you will find the modern kitchen, boasting of granite countertops, plenty of cabinet space, and a center island with breakfast bar seating. Upstairs, you are greeted by a huge loft area that can be converted into a home office, kid’s study area, or the family play center. The spacious primary bedroom offers a walk-in closet and full ensuite bathroom with a shower, tub, and dual vanities. The second floor also houses a convenient laundry room. On the weekends, head over the The Parkhouse that offers 14,500 sq.ft. of endless fun - including everything from a 24-hr state-of-the-art fitness center and resort-style pool/spa to multiple conference and recreational rooms. Fire up the grill at the association’s outdoor patio (fully equipped with BBQs and a fireplace) while the kids play on the playground, or take a trip to the clubhouse’s movie theater. It’s like taking a vacation in your own backyard! To experience it for yourself, make sure to schedule a tour of your dream house today while it's still available.
PROPERTY INFORMATION
| MLS # | TR22192856 | Lot Size | 4,636 Sq. Ft. |
| HOA Fees | $128/Monthly | Property Type | Single Family Residence |
| Price | $ 795,000
Price Per SqFt: $ 269 |
DOM | 1101 Days |
| Address | 2973 Arbor Lane | Type | Residential |
| City | Ontario | Sq.Ft. | 2,954 Sq. Ft. |
| Postal Code | 91762 | Garage | 2 |
| County | San Bernardino | Year Built | 2016 |
| Bed / Bath | 5 / 3 | Parking | 2 |
| Built In | 2016 | Status | Closed |
| Sold Date | 2023-03-14 |
INTERIOR FEATURES
| Has Laundry | Yes |
| Laundry Information | Individual Room, Upper Level |
| Has Fireplace | No |
| Fireplace Information | None |
| Has Heating | Yes |
| Heating Information | Central |
| Room Information | Main Floor Bedroom, Primary Bathroom, Primary Bedroom |
| Has Cooling | Yes |
| Cooling Information | Central Air |
| Main Level Bedrooms | 1 |
| Main Level Bathrooms | 1 |
EXTERIOR FEATURES
| Has Pool | No |
| Pool | Association, Community |
WALKSCORE
MAP
MORTGAGE CALCULATOR
- Principal & Interest:
- Property Tax: $848
- Home Insurance:$119
- HOA Fees:$128
- Mortgage Insurance:
PRICE HISTORY
| Date | Event | Price |
| 03/14/2023 | Sold | $794,000 |
| 02/14/2023 | Pending | $795,000 |
| 11/10/2022 | Price Change | $810,000 (-3.34%) |
| 10/13/2022 | Price Change | $853,000 (-0.58%) |
| 09/01/2022 | Listed | $858,000 |

Topfind Realty
REALTOR®
(844)-333-8033
Questions? Contact today.
Interested in buying or selling a home similar to 2973 Arbor Lane?
Ontario Similar Properties
Listing provided courtesy of Samuel Park, Park Group Real Estate. Based on information from California Regional Multiple Listing Service, Inc. as of #Date#. This information is for your personal, non-commercial use and may not be used for any purpose other than to identify prospective properties you may be interested in purchasing. Display of MLS data is usually deemed reliable but is NOT guaranteed accurate by the MLS. Buyers are responsible for verifying the accuracy of all information and should investigate the data themselves or retain appropriate professionals. Information from sources other than the Listing Agent may have been included in the MLS data. Unless otherwise specified in writing, Broker/Agent has not and will not verify any information obtained from other sources. The Broker/Agent providing the information contained herein may or may not have been the Listing and/or Selling Agent.
