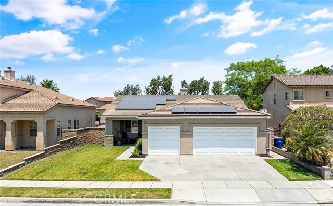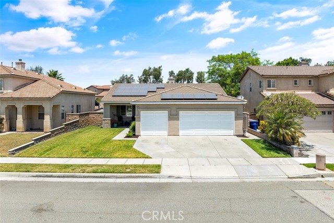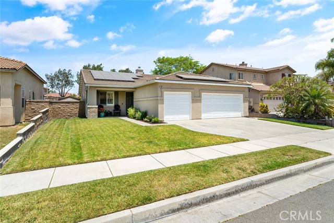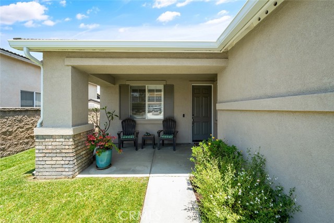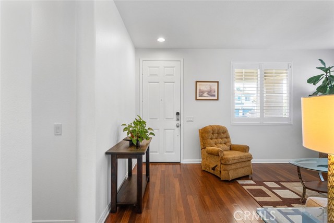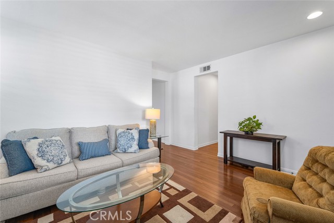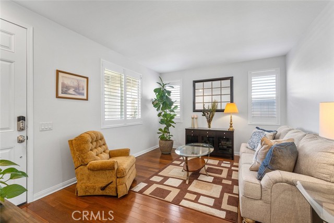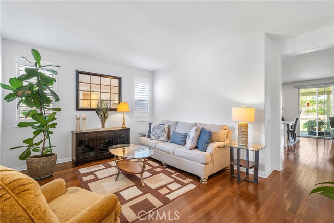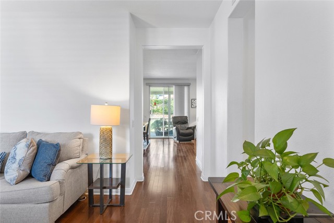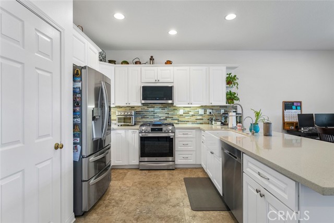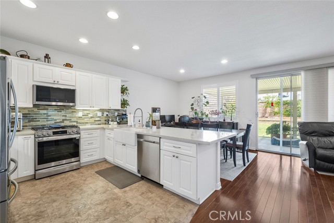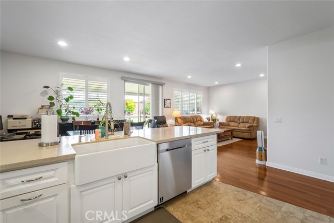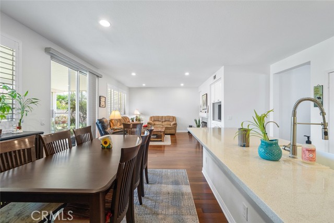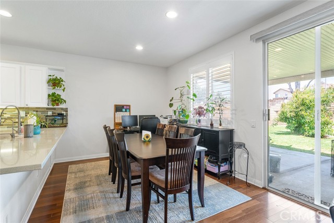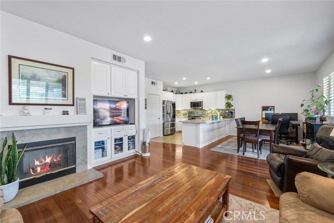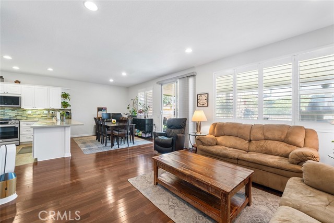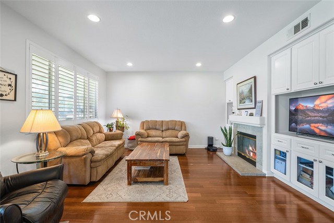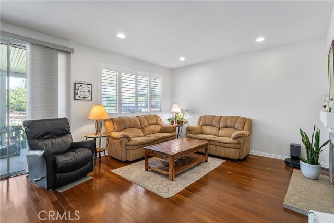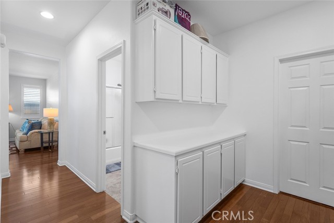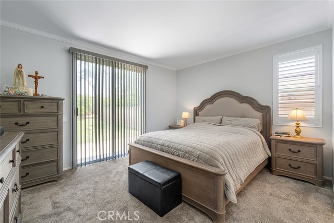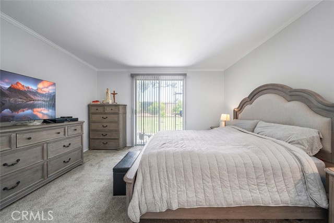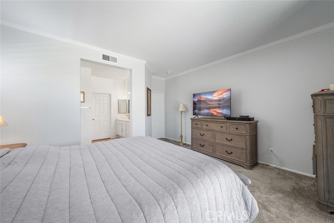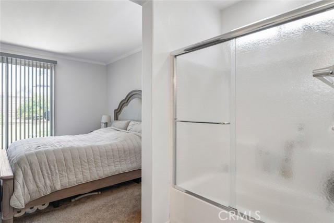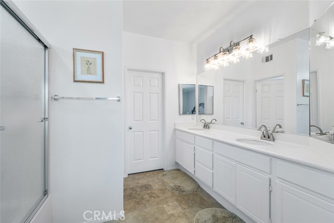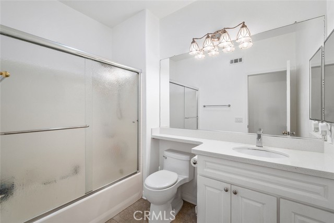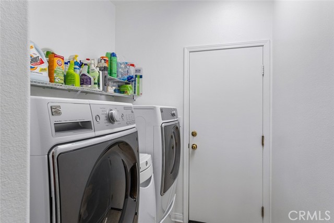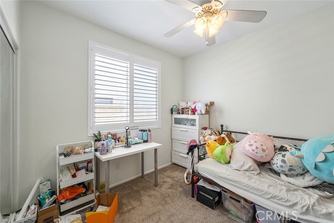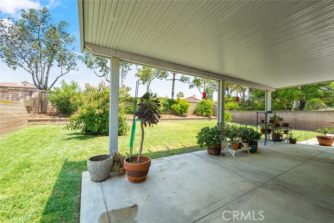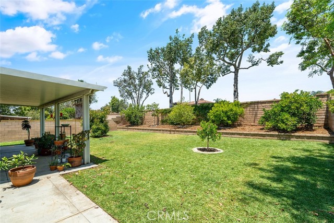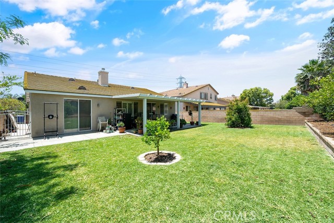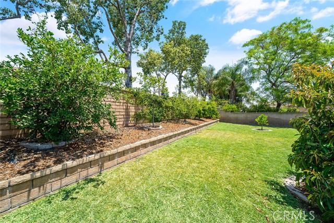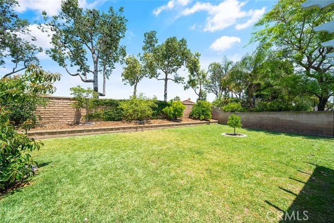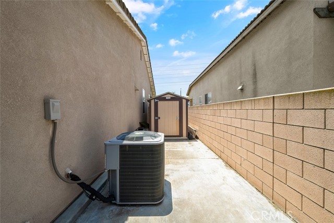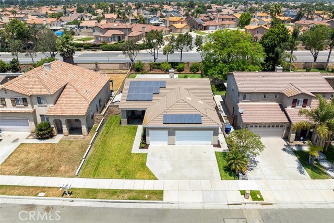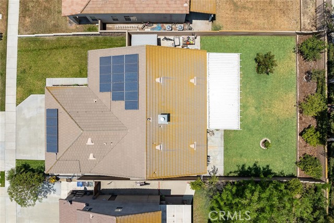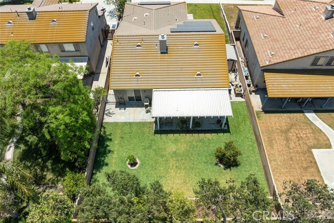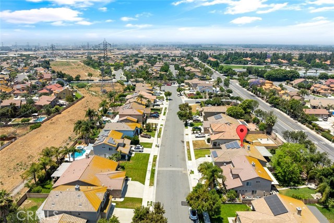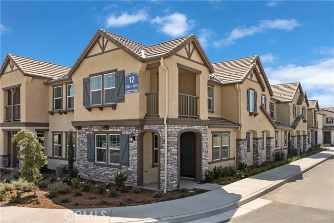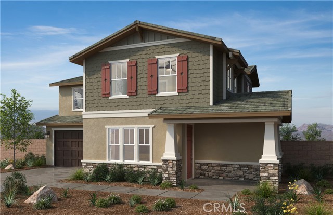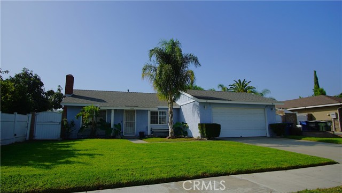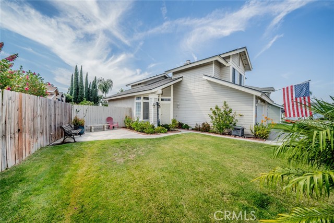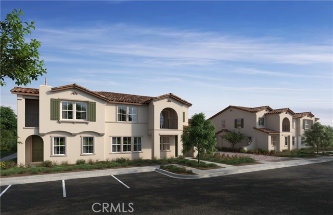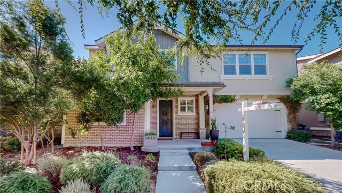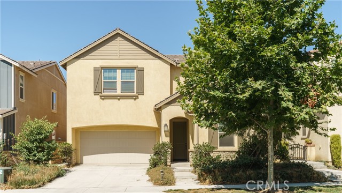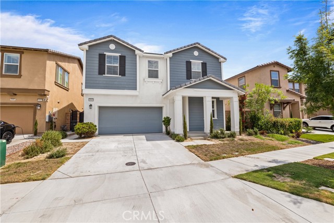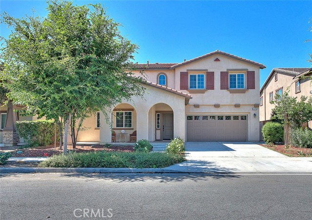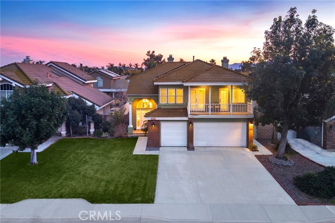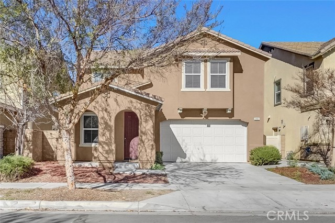2991 Thoroughbred Street
Ontario, CA 91761
Sold
2991 Thoroughbred Street
Ontario, CA 91761
Sold
NO HOA and NO MELLO-ROOS Taxes! Welcome to this charming one-story home nestled in the beautiful community of Ontario. This meticulously maintained residence offers 3 spacious bedrooms, 2 baths, and 1,718 square feet of exceptional living space, boasting the absolute best layout for comfort and convenience. As you approach the home, you'll be greeted by a large driveway, providing ample parking space. The backyard is perfect for outdoor activities and entertaining, complemented by a newer Aluma-wood patio cover, ideal for relaxing in the shade. Step inside to discover stunning solid wood flooring that enhances the elegance of the main living areas. The kitchen, laundry, and bathrooms feature custom limestone flooring, adding a touch of sophistication to these functional spaces. New carpeting in all bedrooms ensures a cozy and inviting atmosphere. The home's interior is adorned with plantation shutters throughout, providing both privacy and style. The entire attic has been sanitized and re-insulated, ensuring energy efficiency and comfort. Additionally, the entire HVAC system has been replaced, guaranteeing optimal climate control year-round. For those with electric vehicles, you'll appreciate the high voltage wiring (220V) already installed for an EV charger. The property also includes a Tuff shed on the side, which will remain with the purchase, offering extra storage space for your convenience. Don't miss the opportunity to make this wonderful home your own. Schedule a viewing today and experience the perfect blend of modern amenities and timeless charm at 2991 E Thoroughbred St, Ontario.
PROPERTY INFORMATION
| MLS # | CV24119060 | Lot Size | 7,831 Sq. Ft. |
| HOA Fees | $0/Monthly | Property Type | Single Family Residence |
| Price | $ 799,900
Price Per SqFt: $ 466 |
DOM | 506 Days |
| Address | 2991 Thoroughbred Street | Type | Residential |
| City | Ontario | Sq.Ft. | 1,718 Sq. Ft. |
| Postal Code | 91761 | Garage | 3 |
| County | San Bernardino | Year Built | 2001 |
| Bed / Bath | 3 / 2 | Parking | 6 |
| Built In | 2001 | Status | Closed |
| Sold Date | 2024-08-06 |
INTERIOR FEATURES
| Has Laundry | Yes |
| Laundry Information | Individual Room, Inside |
| Has Fireplace | Yes |
| Fireplace Information | Living Room |
| Has Appliances | Yes |
| Kitchen Appliances | Dishwasher, Disposal, Gas Range, Microwave, Refrigerator |
| Kitchen Information | Kitchen Island, Kitchen Open to Family Room, Quartz Counters, Utility sink |
| Kitchen Area | In Family Room, In Kitchen |
| Has Heating | Yes |
| Heating Information | Central |
| Room Information | All Bedrooms Down, Entry, Family Room, Kitchen, Laundry, Living Room, Primary Bathroom, Primary Bedroom |
| Has Cooling | Yes |
| Cooling Information | Central Air |
| Flooring Information | Carpet, Tile, Wood |
| InteriorFeatures Information | Ceiling Fan(s), Open Floorplan, Quartz Counters, Recessed Lighting |
| EntryLocation | Front of House |
| Entry Level | 1 |
| Has Spa | No |
| SpaDescription | None |
| WindowFeatures | Plantation Shutters |
| SecuritySafety | Carbon Monoxide Detector(s), Smoke Detector(s) |
| Bathroom Information | Shower in Tub, Double Sinks in Primary Bath, Exhaust fan(s), Quartz Counters |
| Main Level Bedrooms | 3 |
| Main Level Bathrooms | 2 |
EXTERIOR FEATURES
| FoundationDetails | Slab |
| Roof | Concrete, Slate |
| Has Pool | No |
| Pool | None |
| Has Patio | Yes |
| Patio | Concrete, Patio |
| Has Fence | Yes |
| Fencing | Block |
| Has Sprinklers | Yes |
WALKSCORE
MAP
MORTGAGE CALCULATOR
- Principal & Interest:
- Property Tax: $853
- Home Insurance:$119
- HOA Fees:$0
- Mortgage Insurance:
PRICE HISTORY
| Date | Event | Price |
| 07/24/2024 | Active Under Contract | $799,900 |
| 06/11/2024 | Listed | $799,900 |

Topfind Realty
REALTOR®
(844)-333-8033
Questions? Contact today.
Interested in buying or selling a home similar to 2991 Thoroughbred Street?
Ontario Similar Properties
Listing provided courtesy of Anthony Tafesh, KELLER WILLIAMS SIGNATURE RLTY. Based on information from California Regional Multiple Listing Service, Inc. as of #Date#. This information is for your personal, non-commercial use and may not be used for any purpose other than to identify prospective properties you may be interested in purchasing. Display of MLS data is usually deemed reliable but is NOT guaranteed accurate by the MLS. Buyers are responsible for verifying the accuracy of all information and should investigate the data themselves or retain appropriate professionals. Information from sources other than the Listing Agent may have been included in the MLS data. Unless otherwise specified in writing, Broker/Agent has not and will not verify any information obtained from other sources. The Broker/Agent providing the information contained herein may or may not have been the Listing and/or Selling Agent.
