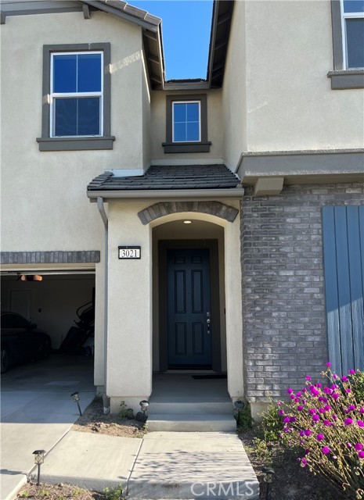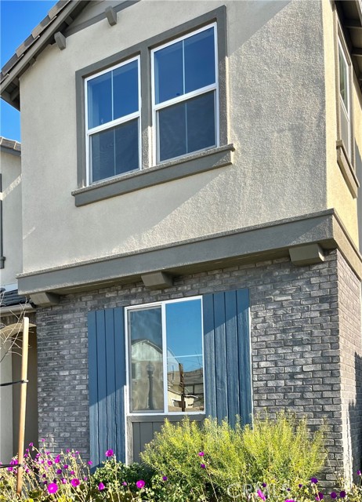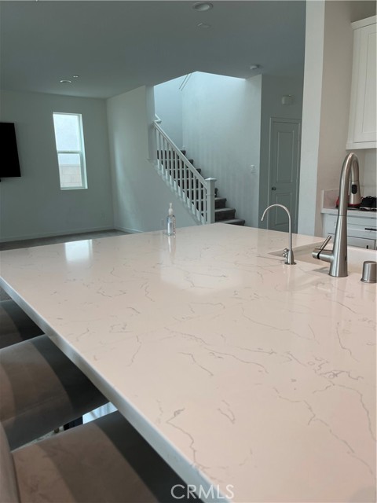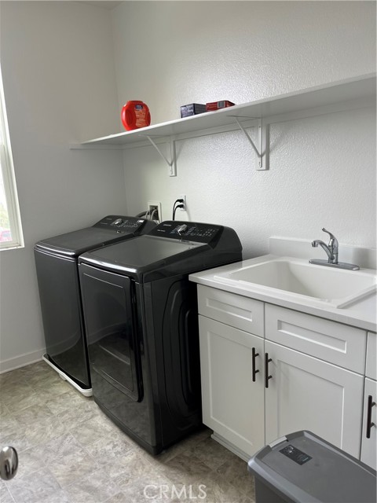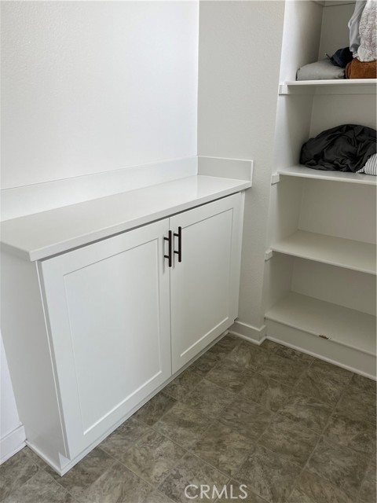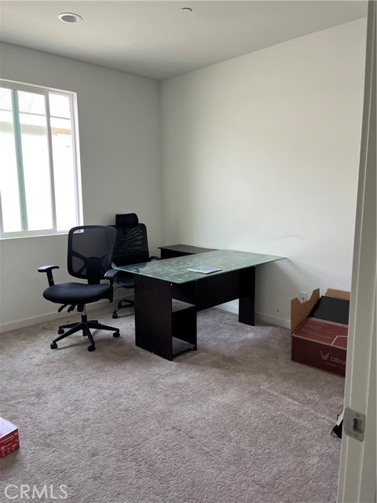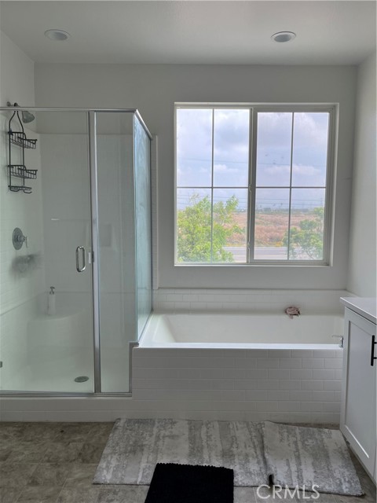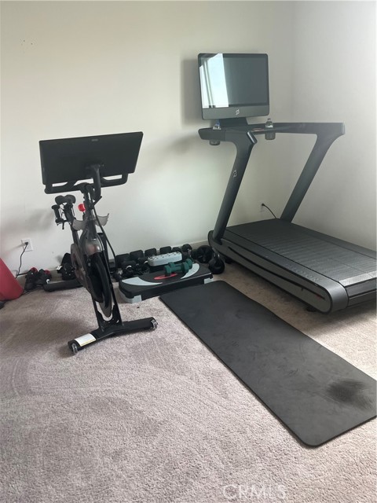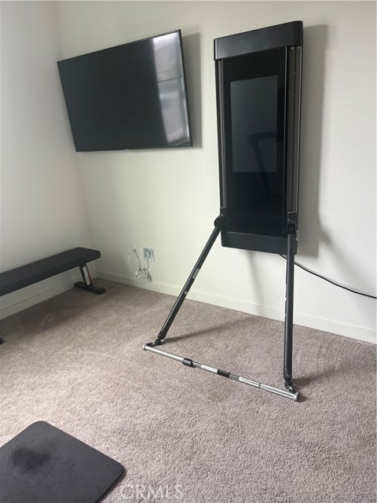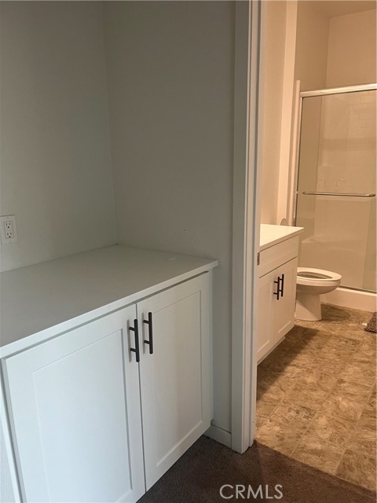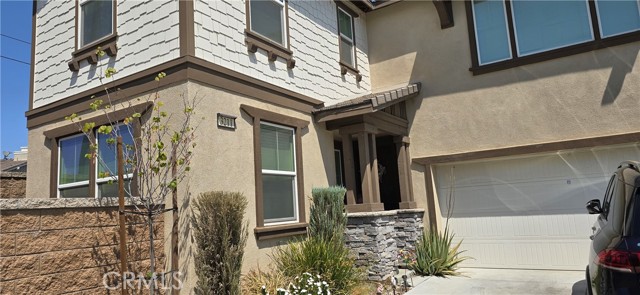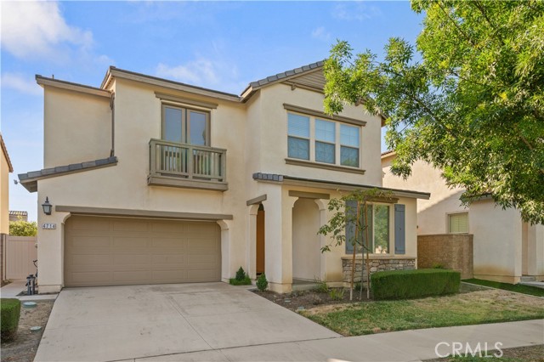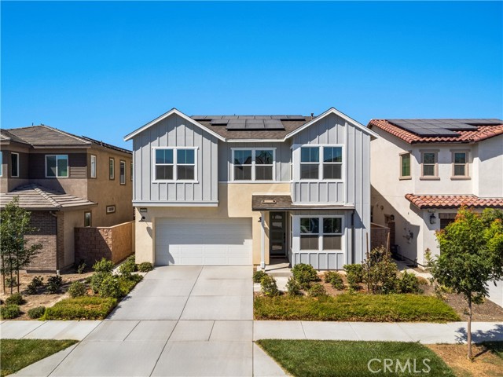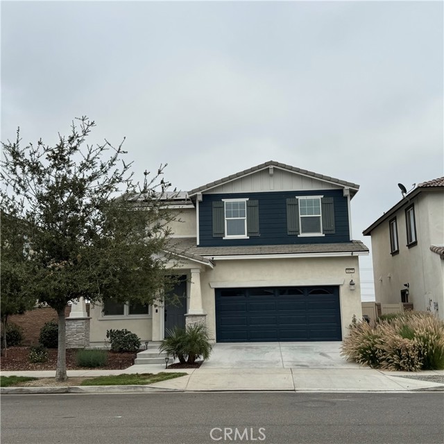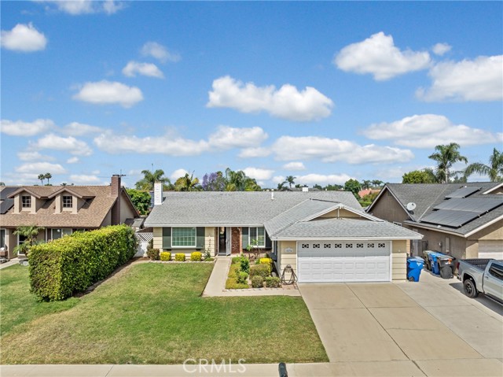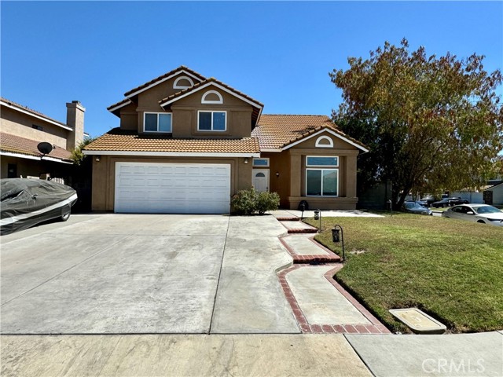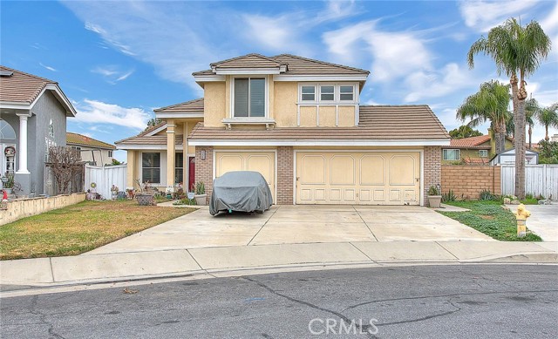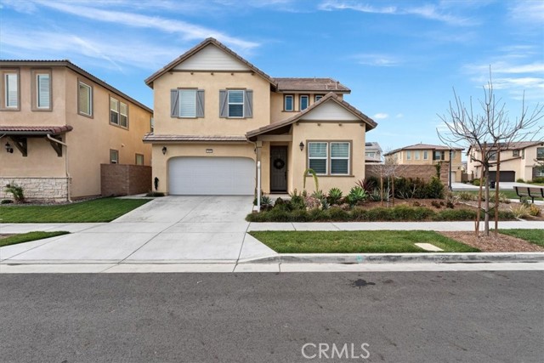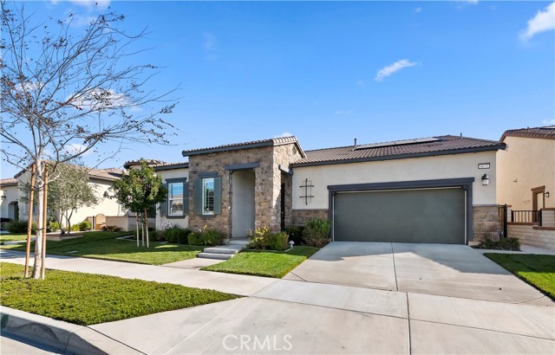3021 E. Silver Sky Drive
Ontario, CA 91762
Sold
3021 E. Silver Sky Drive
Ontario, CA 91762
Sold
Back on Market! This Gorgeous 5-bedroom, 4-bathroom home is perfect for families who love to entertain. With its open floor plan, it provides a spacious and welcoming atmosphere for gatherings and socializing. The gourmet kitchen is a standout feature, featuring huge quartz counters with enough seating for six people, a farmer's sink, a roomy walk-in pantry, and custom lighting. Whether you're hosting a dinner party or simply enjoying a meal with your family, this kitchen has everything you need. The home also includes a formal dining area, allowing for elegant and memorable meals. The cozy living room provides a comfortable space for relaxation and spending time with loved ones. Upstairs, you'll find a spacious loft that can be utilized as an additional living area, playroom, or home office. The recessed lighting throughout the house adds a modern and stylish touch, enhancing the overall ambiance. The California-covered patio extends the living space to the outdoors, providing a perfect spot for outdoor dining and entertainment. The backyard is a blank canvas, ready for you to make your own and create a personalized outdoor oasis. Overall, this home is a must-see for anyone seeking a beautiful and functional space for entertaining and creating lasting memories with family and friends.
PROPERTY INFORMATION
| MLS # | DW23084564 | Lot Size | 4,403 Sq. Ft. |
| HOA Fees | $125/Monthly | Property Type | Single Family Residence |
| Price | $ 850,000
Price Per SqFt: $ 272 |
DOM | 781 Days |
| Address | 3021 E. Silver Sky Drive | Type | Residential |
| City | Ontario | Sq.Ft. | 3,130 Sq. Ft. |
| Postal Code | 91762 | Garage | 2 |
| County | San Bernardino | Year Built | 2020 |
| Bed / Bath | 5 / 4 | Parking | 2 |
| Built In | 2020 | Status | Closed |
| Sold Date | 2023-10-17 |
INTERIOR FEATURES
| Has Laundry | Yes |
| Laundry Information | Individual Room |
| Has Fireplace | Yes |
| Fireplace Information | Family Room |
| Has Appliances | Yes |
| Kitchen Appliances | Dishwasher, Water Heater |
| Kitchen Information | Quartz Counters |
| Kitchen Area | Breakfast Counter / Bar, In Kitchen |
| Has Heating | Yes |
| Heating Information | ENERGY STAR Qualified Equipment |
| Room Information | Loft, Primary Suite, Walk-In Closet, Walk-In Pantry |
| Has Cooling | Yes |
| Cooling Information | Central Air, ENERGY STAR Qualified Equipment |
| Flooring Information | Carpet, Laminate |
| InteriorFeatures Information | Open Floorplan, Wet Bar |
| DoorFeatures | ENERGY STAR Qualified Doors |
| EntryLocation | lower |
| Entry Level | 1 |
| SecuritySafety | Fire and Smoke Detection System, Smoke Detector(s), Wired for Alarm System |
| Bathroom Information | Bathtub, Double Sinks in Primary Bath, Privacy toilet door, Separate tub and shower |
| Main Level Bedrooms | 1 |
| Main Level Bathrooms | 1 |
EXTERIOR FEATURES
| Has Pool | No |
| Pool | Community |
| Has Patio | Yes |
| Patio | Patio, Screened Porch |
| Has Sprinklers | Yes |
WALKSCORE
MAP
MORTGAGE CALCULATOR
- Principal & Interest:
- Property Tax: $907
- Home Insurance:$119
- HOA Fees:$125
- Mortgage Insurance:
PRICE HISTORY
| Date | Event | Price |
| 08/07/2023 | Active Under Contract | $875,000 |
| 06/23/2023 | Price Change | $875,000 (-1.56%) |
| 05/24/2023 | Listed | $888,888 |

Topfind Realty
REALTOR®
(844)-333-8033
Questions? Contact today.
Interested in buying or selling a home similar to 3021 E. Silver Sky Drive?
Ontario Similar Properties
Listing provided courtesy of Holly Blake, HomeSmart, Evergreen Realty. Based on information from California Regional Multiple Listing Service, Inc. as of #Date#. This information is for your personal, non-commercial use and may not be used for any purpose other than to identify prospective properties you may be interested in purchasing. Display of MLS data is usually deemed reliable but is NOT guaranteed accurate by the MLS. Buyers are responsible for verifying the accuracy of all information and should investigate the data themselves or retain appropriate professionals. Information from sources other than the Listing Agent may have been included in the MLS data. Unless otherwise specified in writing, Broker/Agent has not and will not verify any information obtained from other sources. The Broker/Agent providing the information contained herein may or may not have been the Listing and/or Selling Agent.
