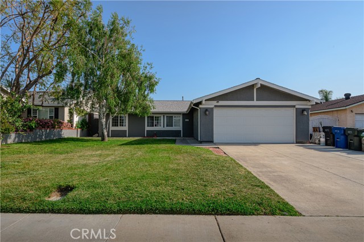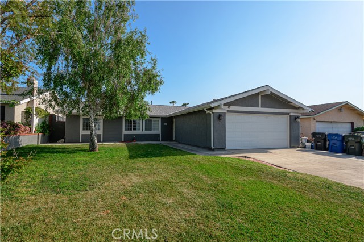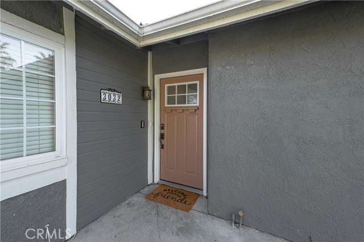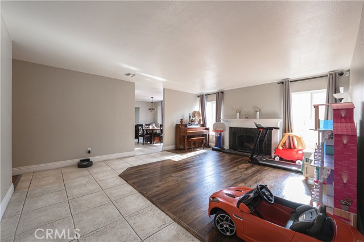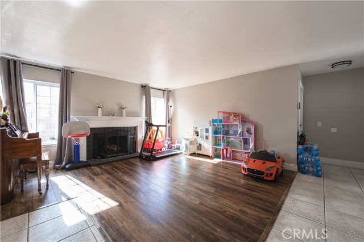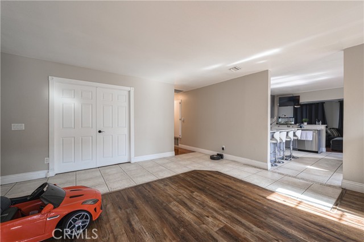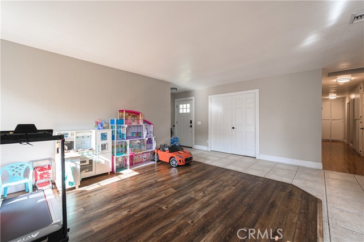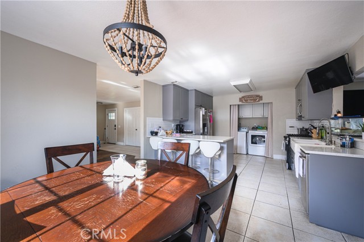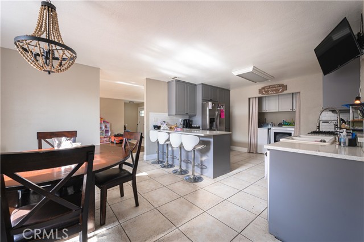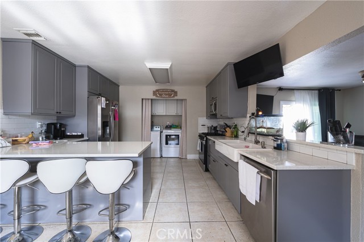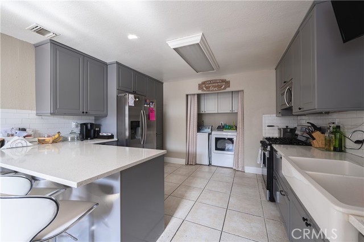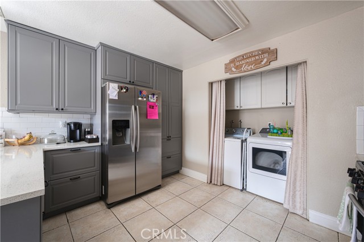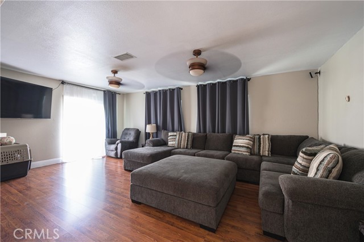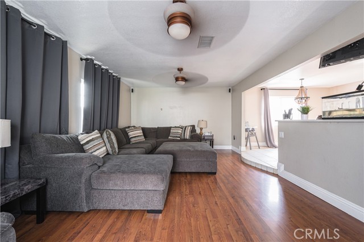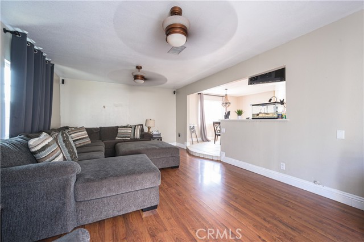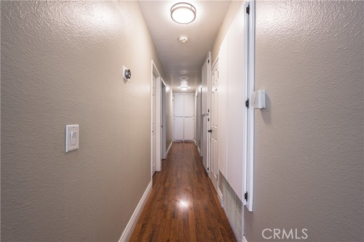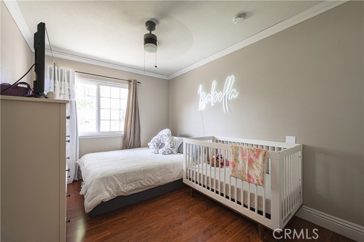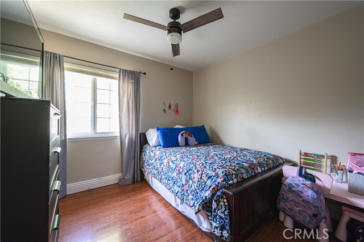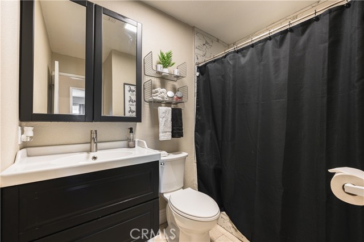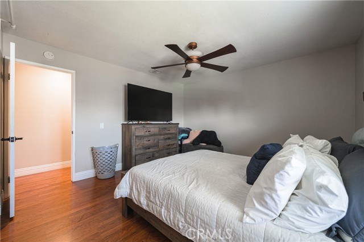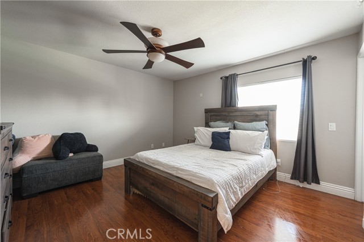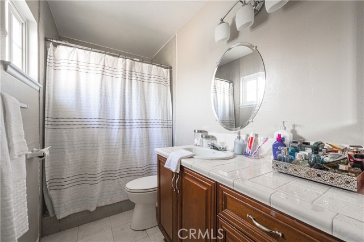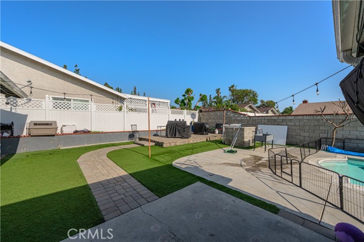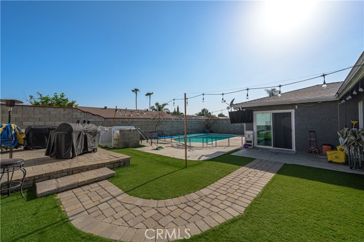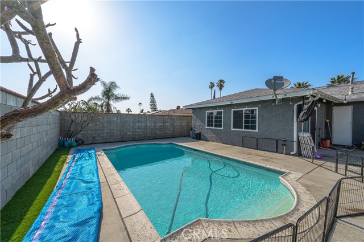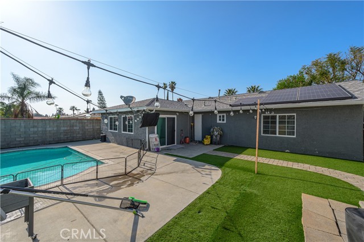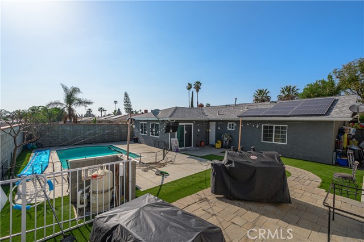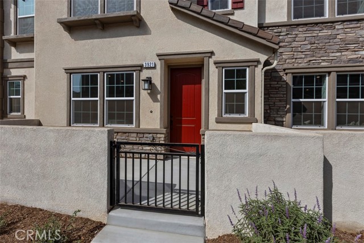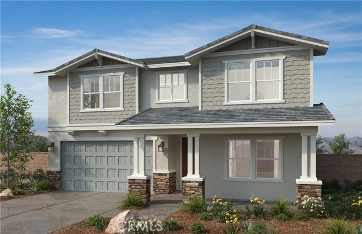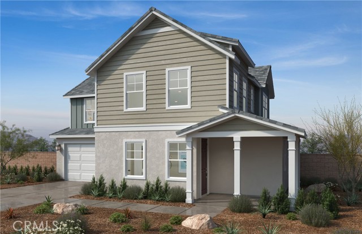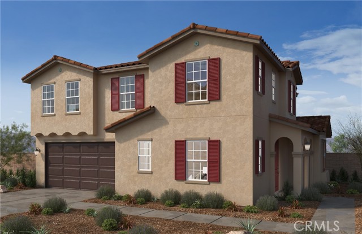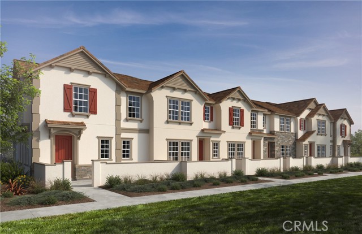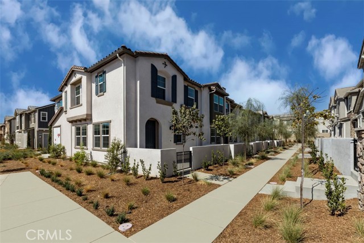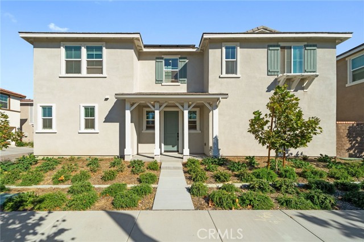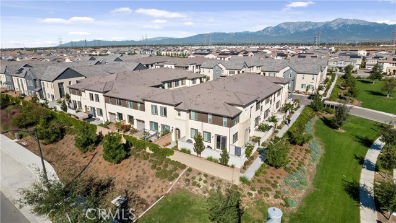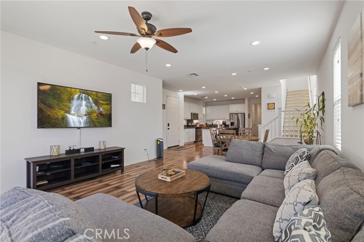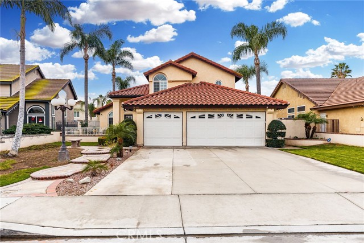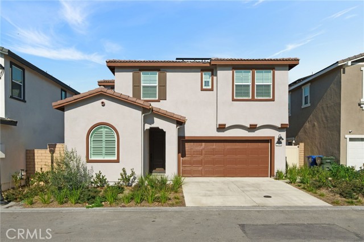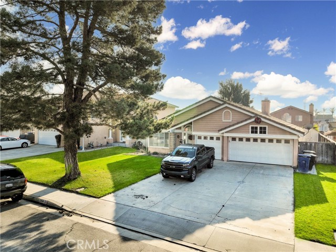3032 Walnut Street
Ontario, CA 91761
Sold
Welcome to 3032 E Walnut Street, a beautiful single story POOL home situated on a quiet street in South Ontario. This home is AMAZING!! As you arrive at the home, you will instantly be impressed by its curb appeal. There is a lush green front yard, a shade tree, a long driveway for lots of parking and fresh paint on the exterior. As you enter through the NEW front door, you will be greeted by the formal living room which is centered by a cozy fireplace and leads you into the dining room and kitchen. The kitchen is upgraded with new gray cabinets, quartz counters, stainless steel appliances, white subway tile backsplash, breakfast bar with barstool seating and the laundry area. Beyond the kitchen, step down into the BIG family room which has two ceiling fans and a slider to the backyard. All of the bedrooms are on the east side of the house. The 3 secondary bedrooms are good size, have ceiling fans and share the hallway bathroom which contains a newer vanity and a beautifully tiled walk in shower. The master suite has its own on-suite bathroom with a nice tiled walk in shower as well. The 2 car garage is conveniently attached to the house and has plenty of room for extra storage space. The backyard is an entertainers dream! Enjoy relaxing time or family parties in the pool, bbq on the raised custom paved patio or play on the turf. Additional features include newer central AC and heating system, new roof, SOLAR PANELS, upgraded dual pane windows, fresh exterior paint, combination of vinyl and block walls, smooth ceilings, ample storage, laminate and tile floors and a great open floor plan! This home is centrally located to freeways, shopping and great schools! Come see this one while it lasts!!
PROPERTY INFORMATION
| MLS # | CV23070182 | Lot Size | 7,215 Sq. Ft. |
| HOA Fees | $0/Monthly | Property Type | Single Family Residence |
| Price | $ 739,900
Price Per SqFt: $ 405 |
DOM | 809 Days |
| Address | 3032 Walnut Street | Type | Residential |
| City | Ontario | Sq.Ft. | 1,828 Sq. Ft. |
| Postal Code | 91761 | Garage | 2 |
| County | San Bernardino | Year Built | 1977 |
| Bed / Bath | 4 / 2 | Parking | 6 |
| Built In | 1977 | Status | Closed |
| Sold Date | 2023-06-23 |
INTERIOR FEATURES
| Has Laundry | Yes |
| Laundry Information | Inside |
| Has Fireplace | Yes |
| Fireplace Information | Living Room |
| Has Appliances | Yes |
| Kitchen Appliances | Dishwasher, Gas Range, Microwave |
| Kitchen Information | Quartz Counters, Remodeled Kitchen |
| Kitchen Area | Breakfast Counter / Bar, Dining Room |
| Has Heating | Yes |
| Heating Information | Central |
| Room Information | All Bedrooms Down, Den, Kitchen, Laundry, Main Floor Master Bedroom, Master Suite |
| Has Cooling | Yes |
| Cooling Information | Central Air |
| Flooring Information | Laminate, Tile |
| InteriorFeatures Information | Open Floorplan |
| EntryLocation | 1 |
| Entry Level | 1 |
| Has Spa | No |
| SpaDescription | None |
| WindowFeatures | Double Pane Windows |
| SecuritySafety | Carbon Monoxide Detector(s), Smoke Detector(s) |
| Bathroom Information | Walk-in shower |
| Main Level Bedrooms | 4 |
| Main Level Bathrooms | 2 |
EXTERIOR FEATURES
| FoundationDetails | Slab |
| Roof | Shingle |
| Has Pool | Yes |
| Pool | Private, In Ground |
| Has Patio | Yes |
| Patio | Patio Open, Stone |
| Has Fence | Yes |
| Fencing | Block, Vinyl |
| Has Sprinklers | Yes |
WALKSCORE
MAP
MORTGAGE CALCULATOR
- Principal & Interest:
- Property Tax: $789
- Home Insurance:$119
- HOA Fees:$0
- Mortgage Insurance:
PRICE HISTORY
| Date | Event | Price |
| 06/23/2023 | Sold | $720,000 |
| 05/04/2023 | Active Under Contract | $739,900 |
| 04/26/2023 | Listed | $739,900 |

Topfind Realty
REALTOR®
(844)-333-8033
Questions? Contact today.
Interested in buying or selling a home similar to 3032 Walnut Street?
Ontario Similar Properties
Listing provided courtesy of Megann Centeno, REALTY MASTERS & ASSOCIATES. Based on information from California Regional Multiple Listing Service, Inc. as of #Date#. This information is for your personal, non-commercial use and may not be used for any purpose other than to identify prospective properties you may be interested in purchasing. Display of MLS data is usually deemed reliable but is NOT guaranteed accurate by the MLS. Buyers are responsible for verifying the accuracy of all information and should investigate the data themselves or retain appropriate professionals. Information from sources other than the Listing Agent may have been included in the MLS data. Unless otherwise specified in writing, Broker/Agent has not and will not verify any information obtained from other sources. The Broker/Agent providing the information contained herein may or may not have been the Listing and/or Selling Agent.
