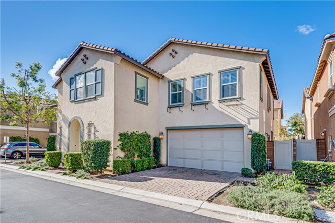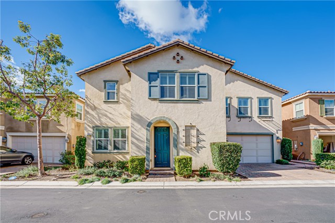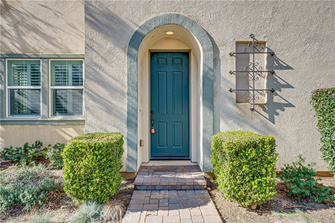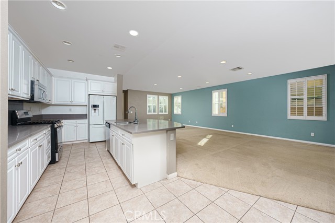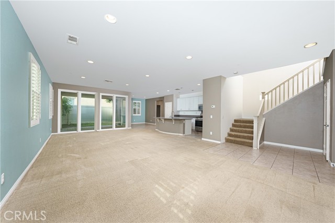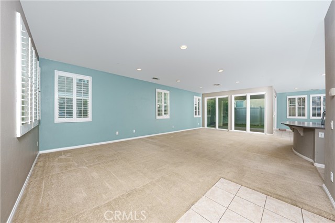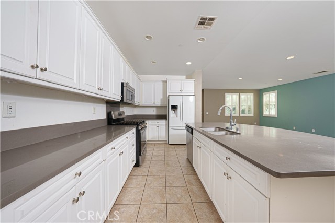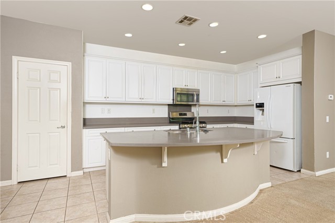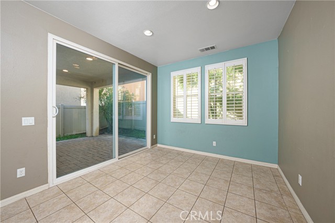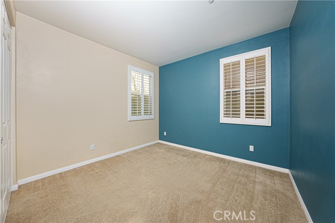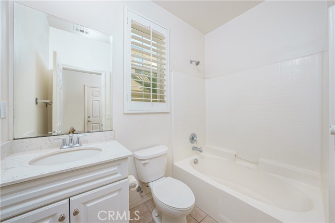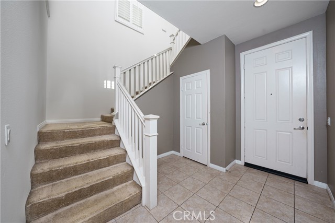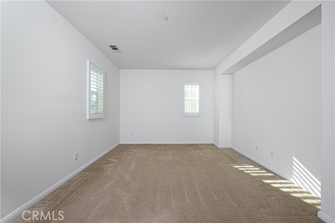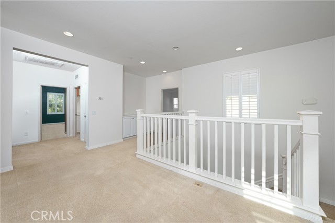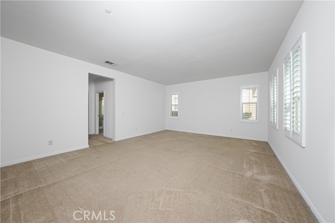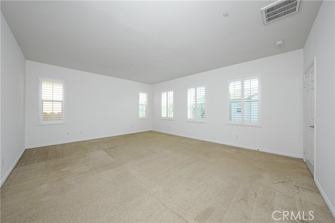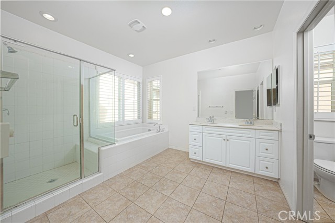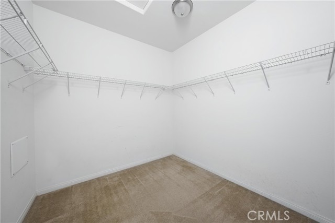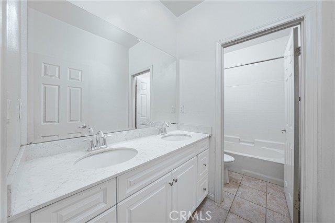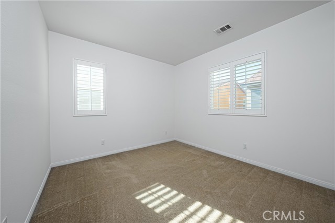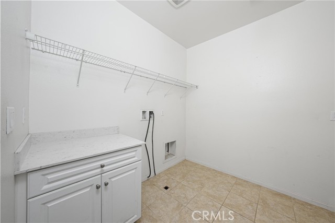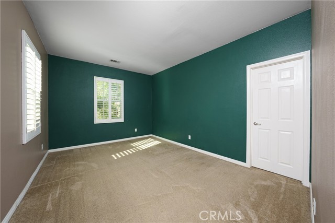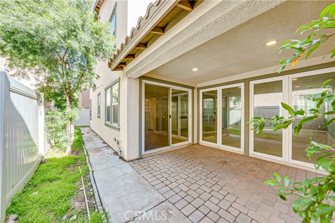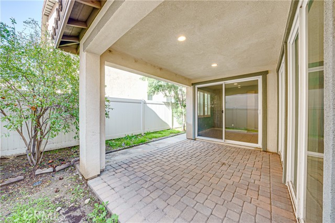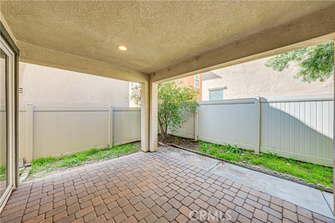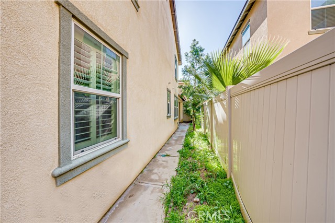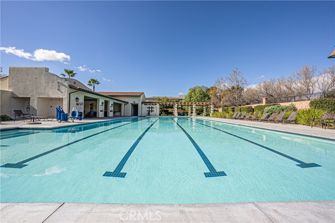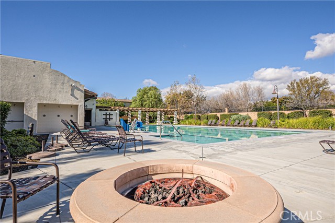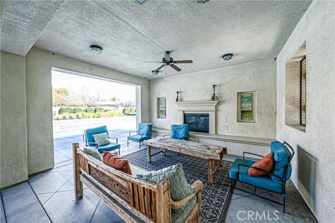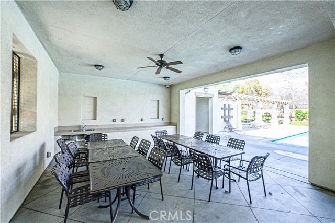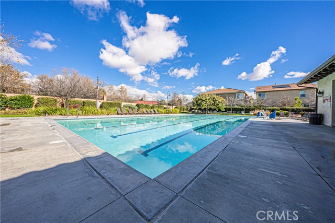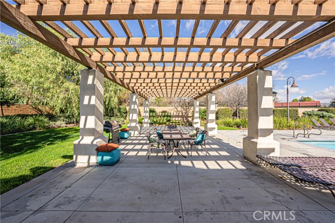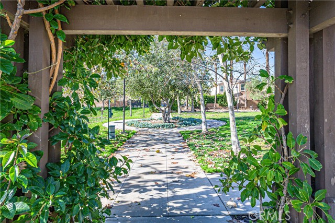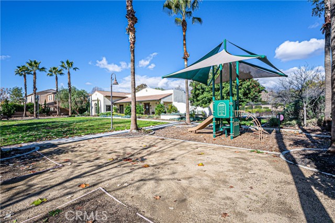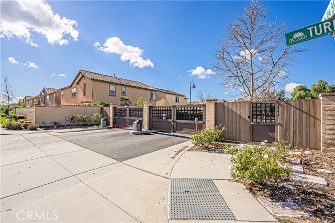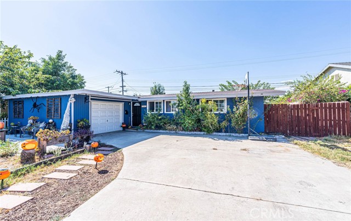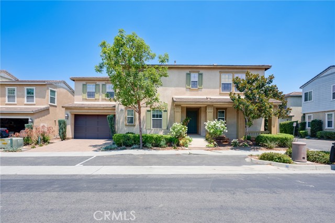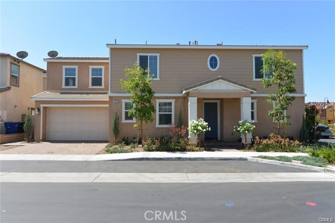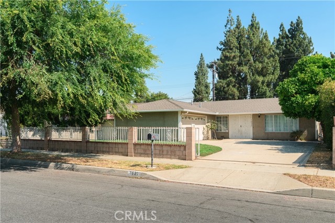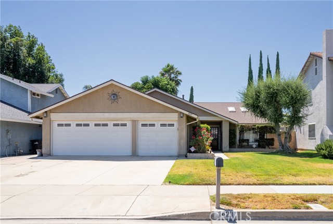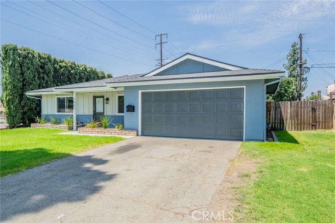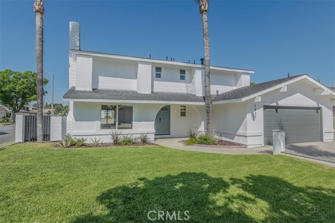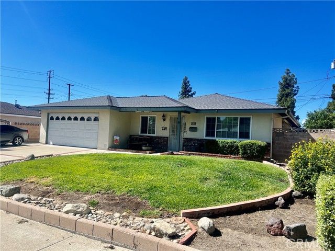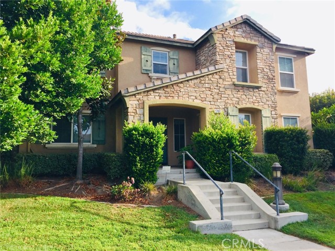3043 Via Corvina
Ontario, CA 91764
Sold
Beautiful single family home located in the gated master planned Parkside Ontario Community in northern Ontario, two story with 2 car attached garage, with private drive way for additional parking. This home features 4 bedrooms and 3 bathrooms. One bedroom and one full bathroom downstairs, perfect for parents or guest visiting. Master bedroom and two more guest bedrooms are upstairs, plus a big loft!! Decent size backyard for entertainment and low maintenance. Paid-off Solar system saves a lot on your utility bill. Truly move in ready and turnkey. Low HOA and Low tax rate around 1.1%. This beautiful gated community has oversized community swimming pool, club house, fire pit area, kids playground, huge central green zone with plenty of parking spaces. It provides your family with resort-like amenities and safe living environment. Golden Location: close to 10, 15, 210 freeways; Next to Cucamonga-Guasti Regional Park. Minutes away from Ontario International Airport. Metrolink stations and California's largest outlet Ontario Mills, Costco and more. Don't hesitate to call it HOME! Tour it before it's too late!!
PROPERTY INFORMATION
| MLS # | IV23013455 | Lot Size | 3,230 Sq. Ft. |
| HOA Fees | $112/Monthly | Property Type | Condominium |
| Price | $ 749,800
Price Per SqFt: $ 279 |
DOM | 1005 Days |
| Address | 3043 Via Corvina | Type | Residential |
| City | Ontario | Sq.Ft. | 2,687 Sq. Ft. |
| Postal Code | 91764 | Garage | 2 |
| County | San Bernardino | Year Built | 2014 |
| Bed / Bath | 4 / 3 | Parking | 2 |
| Built In | 2014 | Status | Closed |
| Sold Date | 2023-03-23 |
INTERIOR FEATURES
| Has Laundry | Yes |
| Laundry Information | Individual Room |
| Has Fireplace | No |
| Fireplace Information | None |
| Has Appliances | Yes |
| Kitchen Appliances | Dishwasher |
| Kitchen Information | Kitchen Island, Kitchen Open to Family Room, Walk-In Pantry |
| Kitchen Area | Area, Breakfast Counter / Bar, Dining Room |
| Has Heating | Yes |
| Heating Information | Central |
| Room Information | Multi-Level Bedroom, Walk-In Closet |
| Has Cooling | Yes |
| Cooling Information | Central Air |
| Flooring Information | Carpet |
| InteriorFeatures Information | Storage, Unfurnished |
| Entry Level | 1 |
| Has Spa | Yes |
| SpaDescription | Community |
| WindowFeatures | Shutters |
| SecuritySafety | Carbon Monoxide Detector(s), Fire Sprinkler System, Gated Community, Smoke Detector(s) |
| Bathroom Information | Bathtub, Shower in Tub, Main Floor Full Bath |
| Main Level Bedrooms | 1 |
| Main Level Bathrooms | 1 |
EXTERIOR FEATURES
| FoundationDetails | None |
| Roof | Common Roof |
| Has Pool | No |
| Pool | Community |
| Has Patio | Yes |
| Patio | Arizona Room |
| Has Fence | Yes |
| Fencing | Good Condition |
| Has Sprinklers | Yes |
WALKSCORE
MAP
MORTGAGE CALCULATOR
- Principal & Interest:
- Property Tax: $800
- Home Insurance:$119
- HOA Fees:$112
- Mortgage Insurance:
PRICE HISTORY
| Date | Event | Price |
| 02/21/2023 | Active Under Contract | $749,800 |
| 01/25/2023 | Listed | $749,800 |

Topfind Realty
REALTOR®
(844)-333-8033
Questions? Contact today.
Interested in buying or selling a home similar to 3043 Via Corvina?
Ontario Similar Properties
Listing provided courtesy of JORDAN SONG, RE/MAX Proper. Based on information from California Regional Multiple Listing Service, Inc. as of #Date#. This information is for your personal, non-commercial use and may not be used for any purpose other than to identify prospective properties you may be interested in purchasing. Display of MLS data is usually deemed reliable but is NOT guaranteed accurate by the MLS. Buyers are responsible for verifying the accuracy of all information and should investigate the data themselves or retain appropriate professionals. Information from sources other than the Listing Agent may have been included in the MLS data. Unless otherwise specified in writing, Broker/Agent has not and will not verify any information obtained from other sources. The Broker/Agent providing the information contained herein may or may not have been the Listing and/or Selling Agent.
