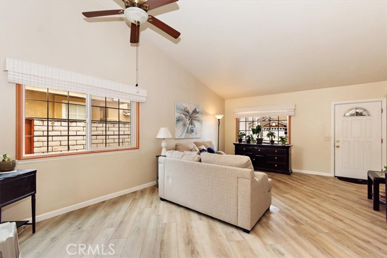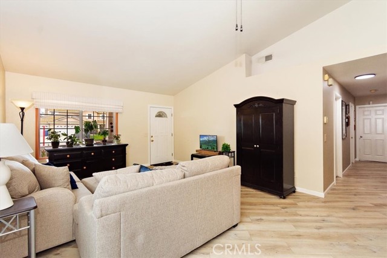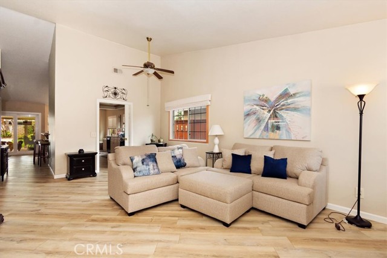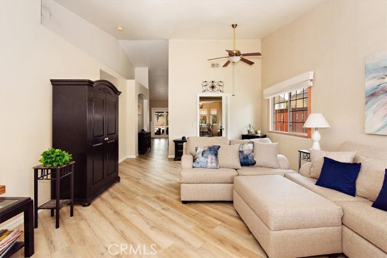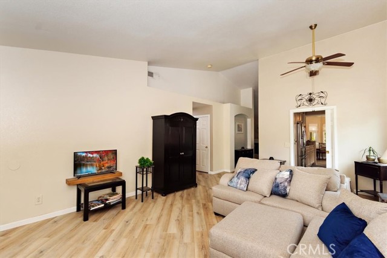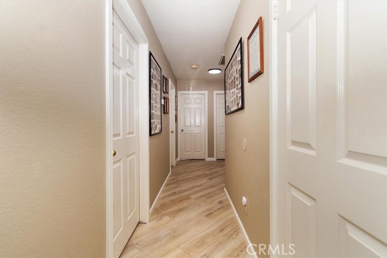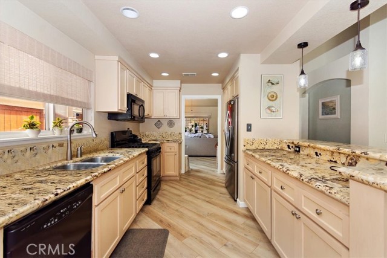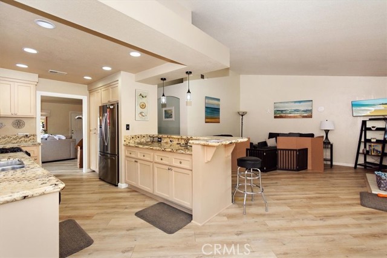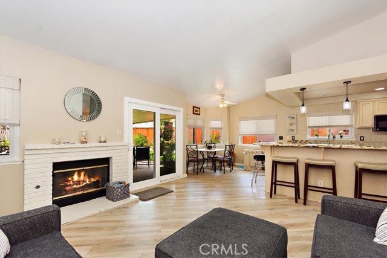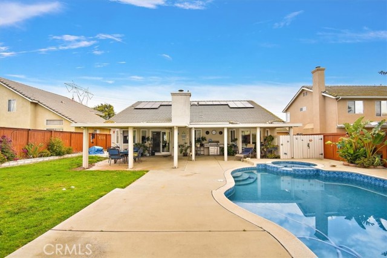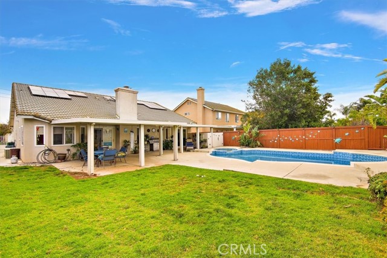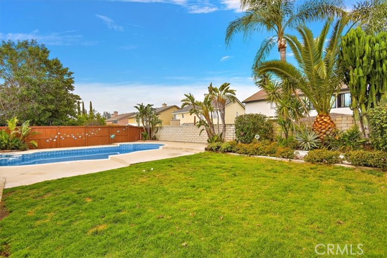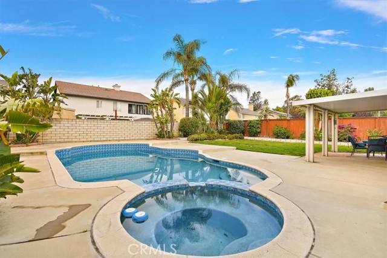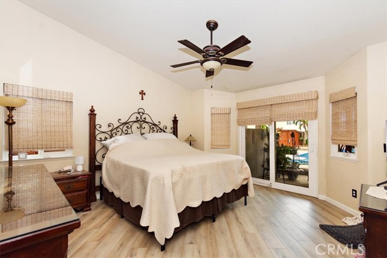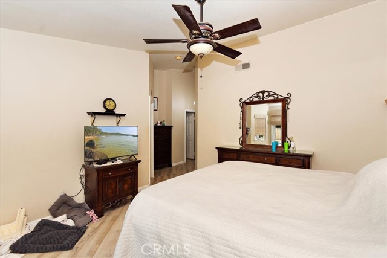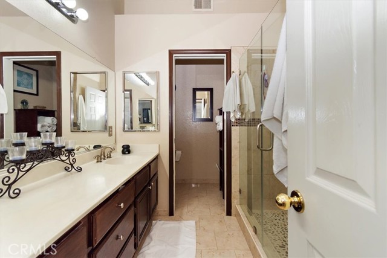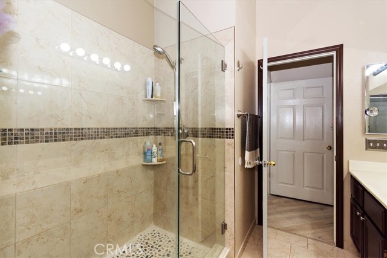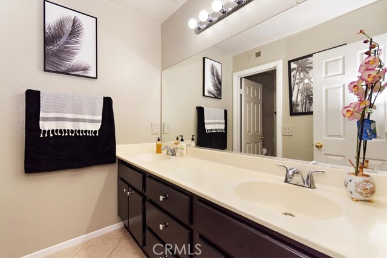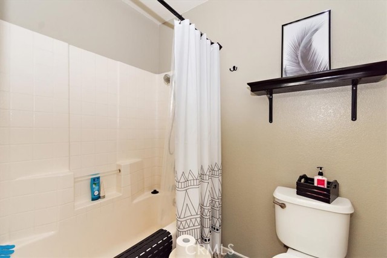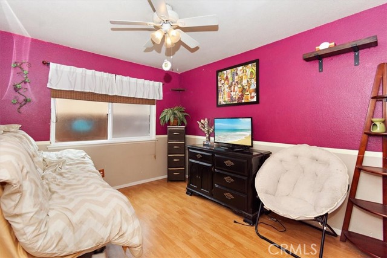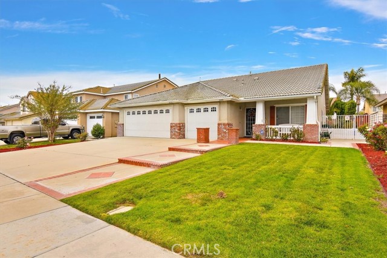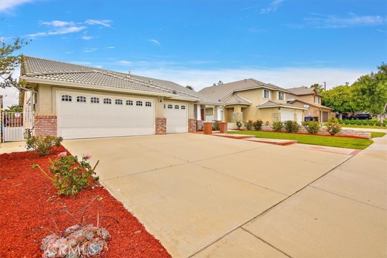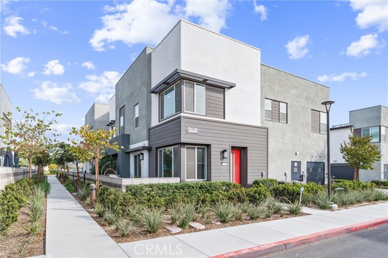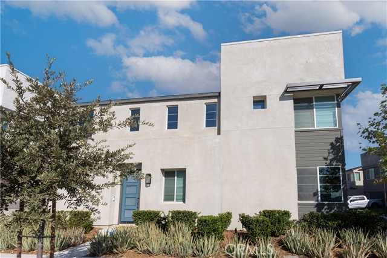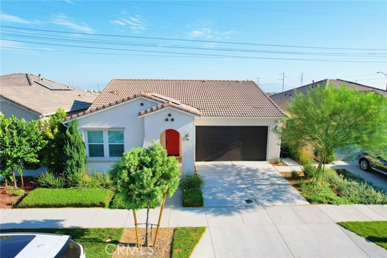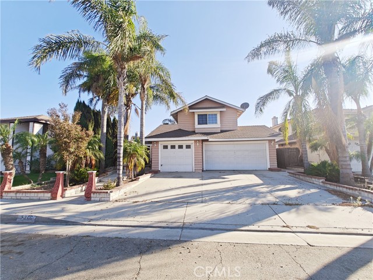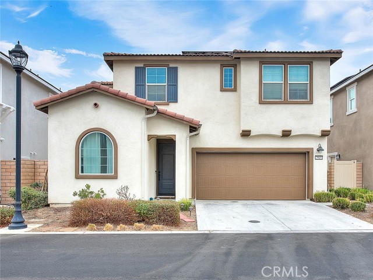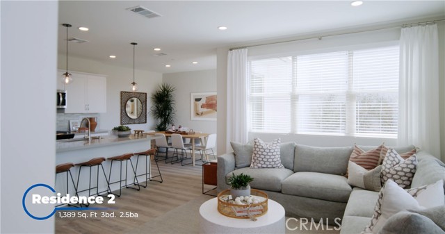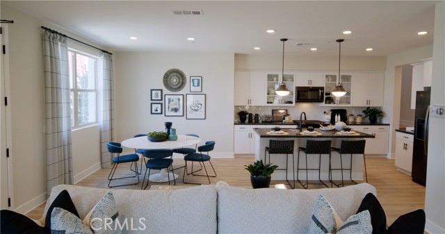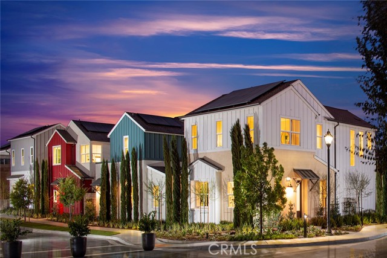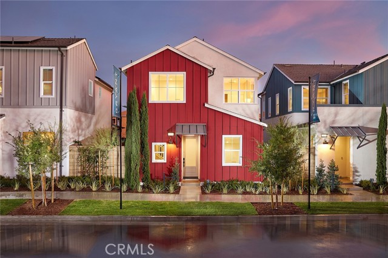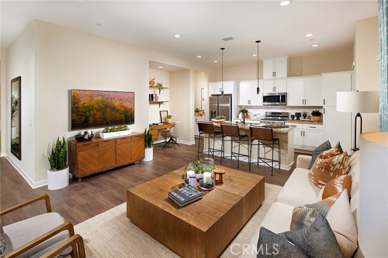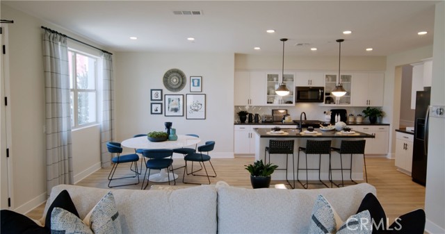3044 Clover Lane
Ontario, CA 91761
Sold
Welcome to your dream pool home in Ontario! This stunning residence offers an exceptional blend of comfort, style, and outdoor living. Boasting 3 bedrooms, 2 bathrooms and 3 car Garage and over 1,700 square feet of living space, this home is designed to accommodate modern lifestyles with ease. Nestled on a generous 8,100 square foot lot, the property features a beautiful pool and backyard oasis, perfect for enjoying sunny California days and entertaining guests. Imagine lounging poolside, surrounded by lush greenery and the soothing sounds of water—a true retreat right in your own backyard. Step inside to discover a meticulously maintained interior with updated flooring that adds a touch of elegance and warmth throughout. The spacious living areas provide ample room for relaxation and entertainment, while the well-appointed kitchen offers the perfect space for culinary adventures. The master bedroom provides a peaceful sanctuary, with an ensuite bathroom for added convenience. Two additional bedrooms offer versatility for guests, a home office, or a hobby room, ensuring everyone has their own space to relax and unwind. Don't miss out on the opportunity to make this your forever home with PAID OFF SOLAR . Schedule a viewing today and experience the best of Ontario living firsthand. this is a must see!
PROPERTY INFORMATION
| MLS # | CV24078808 | Lot Size | 8,111 Sq. Ft. |
| HOA Fees | $0/Monthly | Property Type | Single Family Residence |
| Price | $ 769,000
Price Per SqFt: $ 444 |
DOM | 540 Days |
| Address | 3044 Clover Lane | Type | Residential |
| City | Ontario | Sq.Ft. | 1,733 Sq. Ft. |
| Postal Code | 91761 | Garage | 3 |
| County | San Bernardino | Year Built | 1997 |
| Bed / Bath | 3 / 2 | Parking | 3 |
| Built In | 1997 | Status | Closed |
| Sold Date | 2024-06-14 |
INTERIOR FEATURES
| Has Laundry | Yes |
| Laundry Information | Individual Room, Inside |
| Has Fireplace | Yes |
| Fireplace Information | Family Room |
| Has Appliances | Yes |
| Kitchen Appliances | Dishwasher, Gas Oven, Gas Range, Gas Cooktop, Gas Water Heater |
| Kitchen Information | Granite Counters |
| Has Heating | Yes |
| Heating Information | Central |
| Room Information | All Bedrooms Down, Family Room, Kitchen, Living Room |
| Has Cooling | Yes |
| Cooling Information | Central Air |
| Flooring Information | Laminate |
| EntryLocation | front |
| Entry Level | 0 |
| Main Level Bedrooms | 3 |
| Main Level Bathrooms | 2 |
EXTERIOR FEATURES
| Has Pool | Yes |
| Pool | Private, Gas Heat, In Ground |
| Has Sprinklers | Yes |
WALKSCORE
MAP
MORTGAGE CALCULATOR
- Principal & Interest:
- Property Tax: $820
- Home Insurance:$119
- HOA Fees:$0
- Mortgage Insurance:
PRICE HISTORY
| Date | Event | Price |
| 06/14/2024 | Sold | $795,000 |
| 05/24/2024 | Pending | $769,000 |
| 05/08/2024 | Active Under Contract | $769,000 |
| 04/29/2024 | Listed | $769,000 |

Topfind Realty
REALTOR®
(844)-333-8033
Questions? Contact today.
Interested in buying or selling a home similar to 3044 Clover Lane?
Ontario Similar Properties
Listing provided courtesy of Fadi Berni, RE/MAX TOP PRODUCERS. Based on information from California Regional Multiple Listing Service, Inc. as of #Date#. This information is for your personal, non-commercial use and may not be used for any purpose other than to identify prospective properties you may be interested in purchasing. Display of MLS data is usually deemed reliable but is NOT guaranteed accurate by the MLS. Buyers are responsible for verifying the accuracy of all information and should investigate the data themselves or retain appropriate professionals. Information from sources other than the Listing Agent may have been included in the MLS data. Unless otherwise specified in writing, Broker/Agent has not and will not verify any information obtained from other sources. The Broker/Agent providing the information contained herein may or may not have been the Listing and/or Selling Agent.

