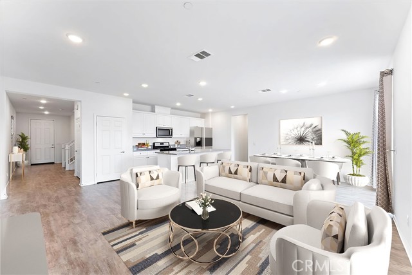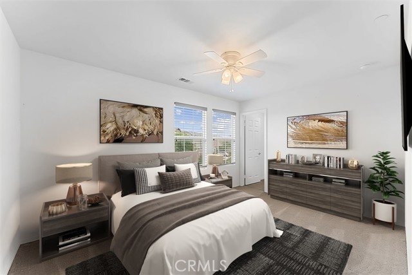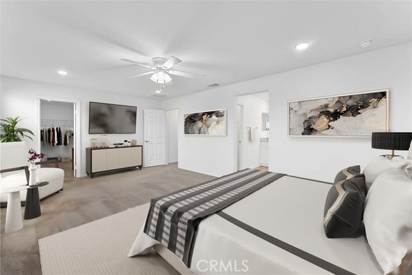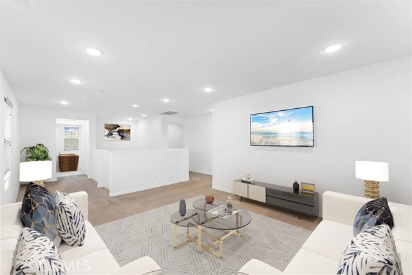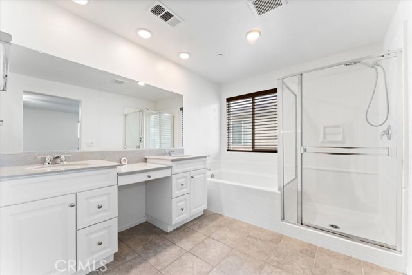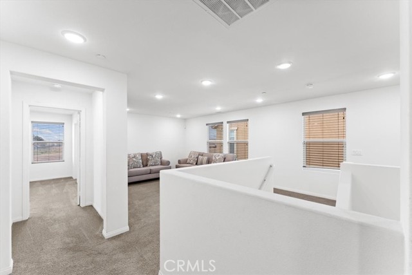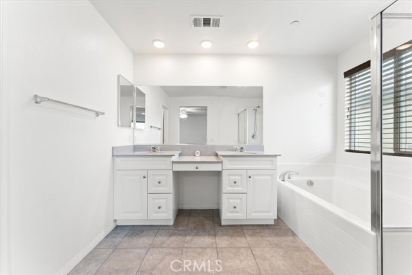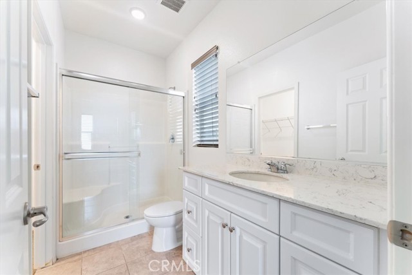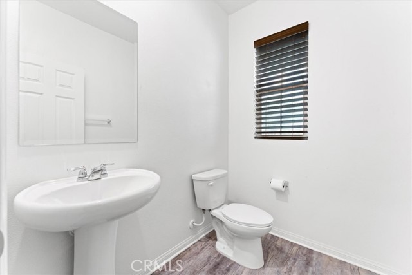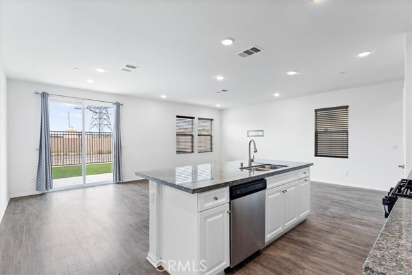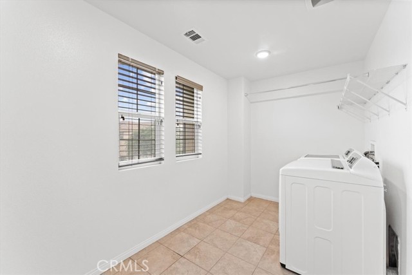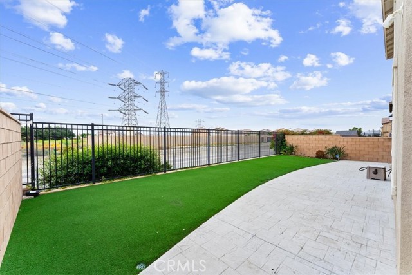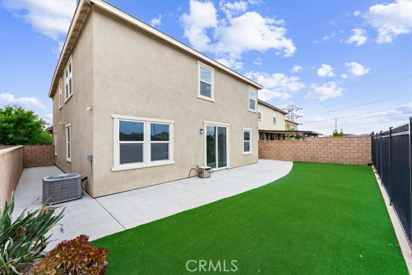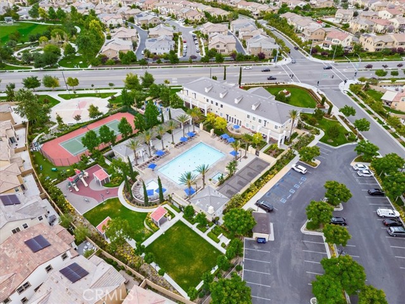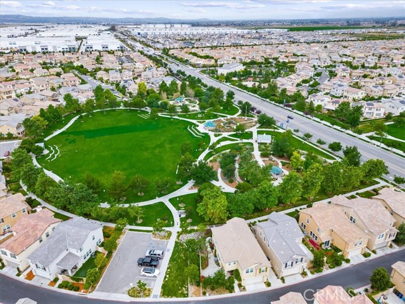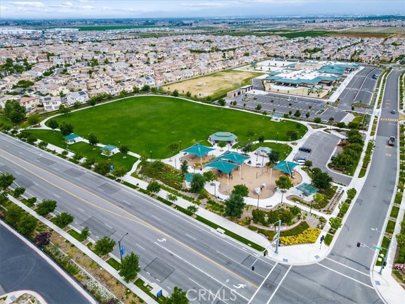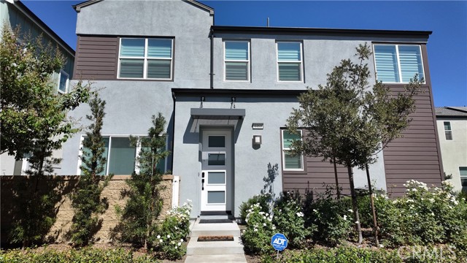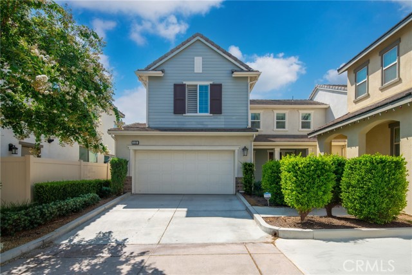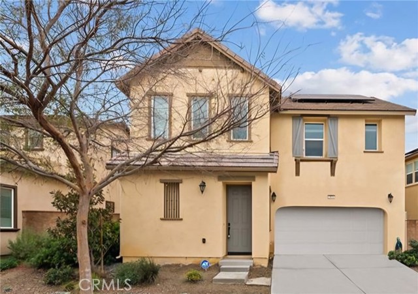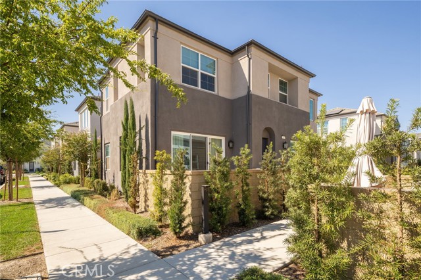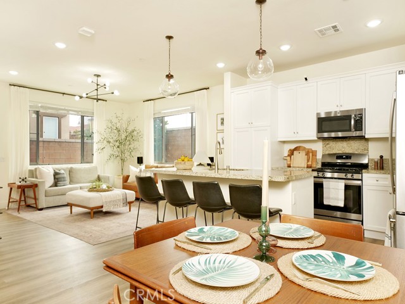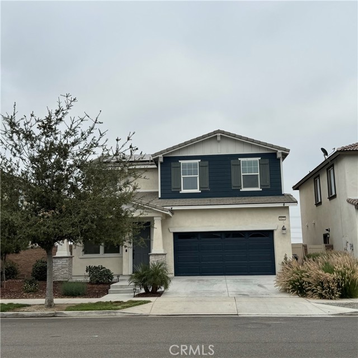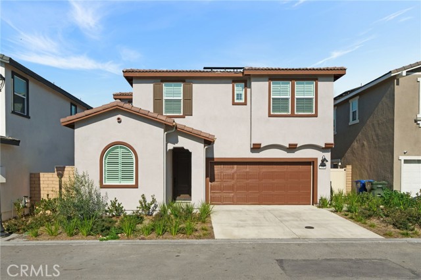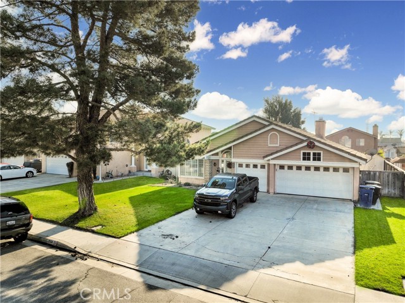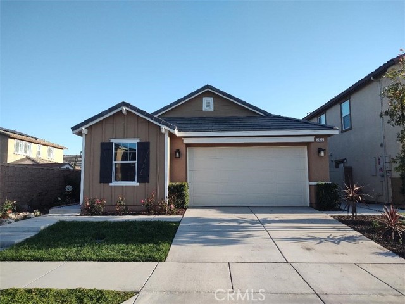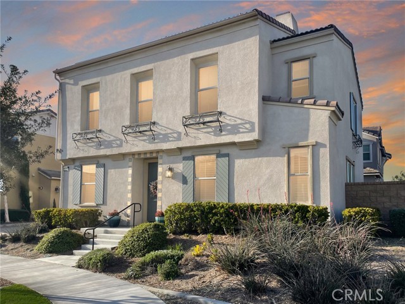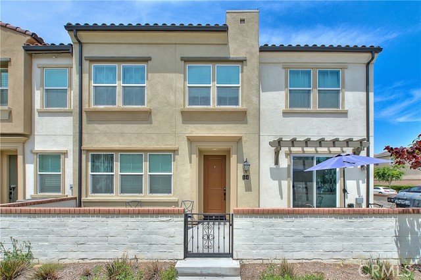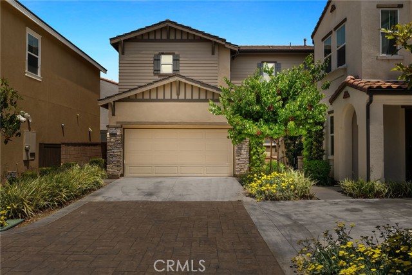3056 Arbor Lane
Ontario, CA 91762
Sold
Step into your dream home in the prestigious Park Place community of Ontario Ranch. This stunning family home is a true gem, boasting 4 spacious bedrooms, 4 luxurious bathrooms, a 2-car garage, and a sprawling family room, all encompassed within a generous 4,028 sq. ft. lot. Prepare to be captivated as you enter the home, greeted by an inviting open-concept kitchen adorned with a stylish island, perfect for culinary adventures and entertaining guests. The seamless flow continues to the elegant dining area and the cozy living room, seamlessly connected to the backyard through sliding glass doors. Imagine the bliss of hosting unforgettable weekend barbecues with your loved ones. The staircase will lead you to the spacious family room located on the second floor, along with a large laundry room with plenty of space to hang clothes. The master bedroom boasts a beautiful bathroom that features a vanity, shower, tub and his and her sinks. The wonders of Park Place don't end at your doorstep. The community aims to enrich your lifestyle by offering a fitness center, pools, tennis and basketball courts. If you work remotely, you'll appreciate the convenience of having an office space at your disposal. On weekends, the association's patio awaits, featuring grills and a cozy fireplace, the perfect setting for unforgettable summer gatherings. Located just a few blocks away from the home is an elementary school! Ensuring a convenient and enriching educational experience for your family. Don’t miss out on the opportunity to view this family-friendly neighborhood in a sough-after location! Your dream home awaits.
PROPERTY INFORMATION
| MLS # | OC23099738 | Lot Size | 4,028 Sq. Ft. |
| HOA Fees | $128/Monthly | Property Type | Single Family Residence |
| Price | $ 734,900
Price Per SqFt: $ 293 |
DOM | 767 Days |
| Address | 3056 Arbor Lane | Type | Residential |
| City | Ontario | Sq.Ft. | 2,507 Sq. Ft. |
| Postal Code | 91762 | Garage | 2 |
| County | San Bernardino | Year Built | 2017 |
| Bed / Bath | 4 / 3.5 | Parking | 2 |
| Built In | 2017 | Status | Closed |
| Sold Date | 2023-07-19 |
INTERIOR FEATURES
| Has Laundry | Yes |
| Laundry Information | Gas Dryer Hookup, Individual Room, Upper Level, Washer Hookup |
| Has Fireplace | No |
| Fireplace Information | None |
| Has Appliances | Yes |
| Kitchen Appliances | Built-In Range, Convection Oven, Dishwasher, Electric Water Heater, Disposal, Gas Oven, Gas Range, Microwave, Tankless Water Heater |
| Kitchen Information | Granite Counters, Kitchen Island, Kitchen Open to Family Room, Quartz Counters |
| Kitchen Area | In Living Room |
| Has Heating | Yes |
| Heating Information | Central |
| Room Information | Bonus Room, Entry, Family Room, Kitchen, Laundry, Living Room |
| Has Cooling | Yes |
| Cooling Information | Central Air |
| Flooring Information | Carpet, Laminate |
| InteriorFeatures Information | Ceiling Fan(s), Pantry, Quartz Counters, Recessed Lighting |
| EntryLocation | 1 |
| Entry Level | 1 |
| Has Spa | Yes |
| SpaDescription | Association |
| SecuritySafety | Carbon Monoxide Detector(s), Fire and Smoke Detection System, Fire Sprinkler System, Security System, Smoke Detector(s) |
| Bathroom Information | Bathtub, Shower, Double Sinks In Master Bath, Exhaust fan(s), Granite Counters, Main Floor Full Bath, Privacy toilet door, Quartz Counters, Separate tub and shower |
| Main Level Bedrooms | 1 |
| Main Level Bathrooms | 1 |
EXTERIOR FEATURES
| Roof | Clay |
| Has Pool | No |
| Pool | Association, Community |
| Has Fence | Yes |
| Fencing | Wrought Iron |
| Has Sprinklers | Yes |
WALKSCORE
MAP
MORTGAGE CALCULATOR
- Principal & Interest:
- Property Tax: $784
- Home Insurance:$119
- HOA Fees:$128
- Mortgage Insurance:
PRICE HISTORY
| Date | Event | Price |
| 07/19/2023 | Sold | $790,000 |
| 07/16/2023 | Pending | $734,900 |
| 06/21/2023 | Active Under Contract | $734,900 |
| 06/16/2023 | Relisted | $734,900 |
| 06/14/2023 | Active Under Contract | $734,900 |
| 06/07/2023 | Listed | $734,900 |

Topfind Realty
REALTOR®
(844)-333-8033
Questions? Contact today.
Interested in buying or selling a home similar to 3056 Arbor Lane?
Ontario Similar Properties
Listing provided courtesy of Leo Gutierrez-Torres, Pellego, Inc.. Based on information from California Regional Multiple Listing Service, Inc. as of #Date#. This information is for your personal, non-commercial use and may not be used for any purpose other than to identify prospective properties you may be interested in purchasing. Display of MLS data is usually deemed reliable but is NOT guaranteed accurate by the MLS. Buyers are responsible for verifying the accuracy of all information and should investigate the data themselves or retain appropriate professionals. Information from sources other than the Listing Agent may have been included in the MLS data. Unless otherwise specified in writing, Broker/Agent has not and will not verify any information obtained from other sources. The Broker/Agent providing the information contained herein may or may not have been the Listing and/or Selling Agent.

