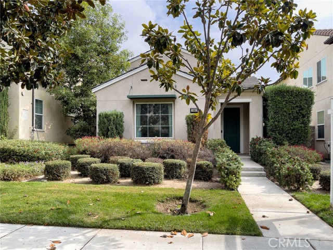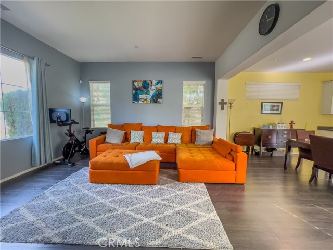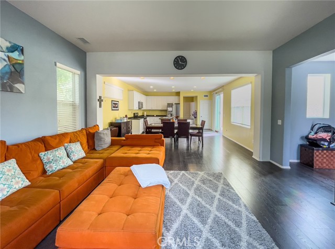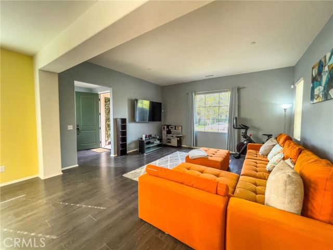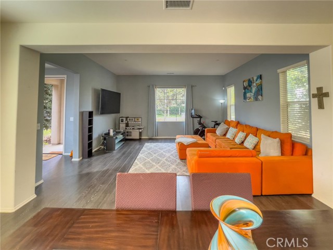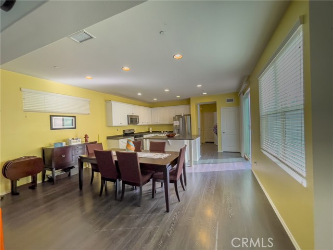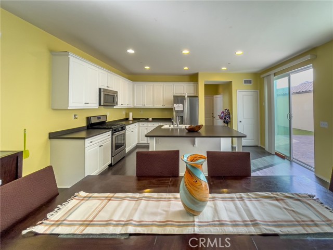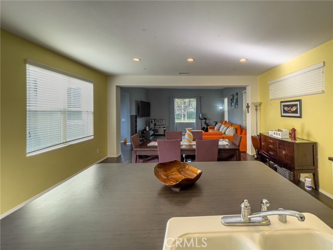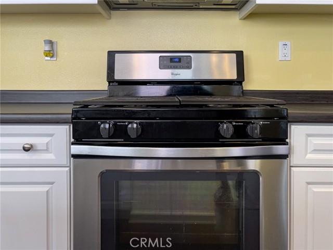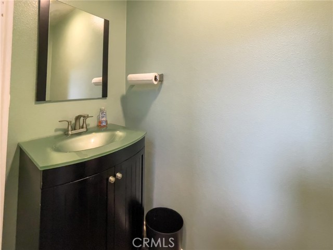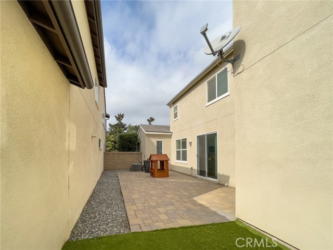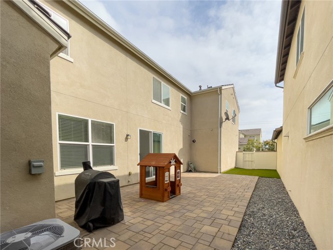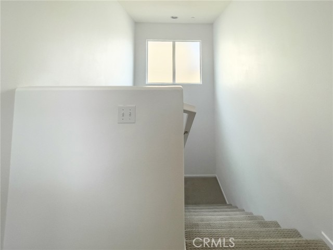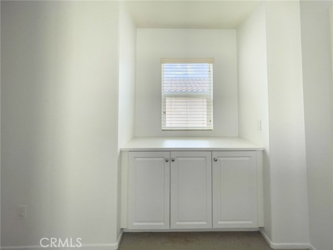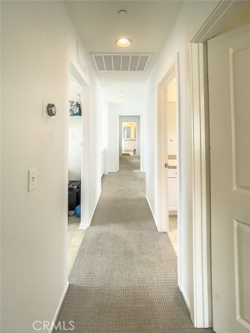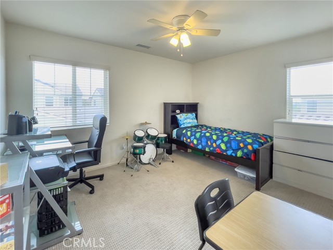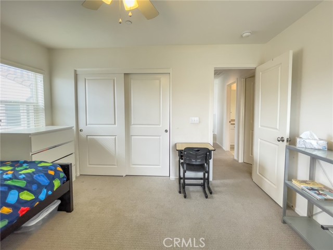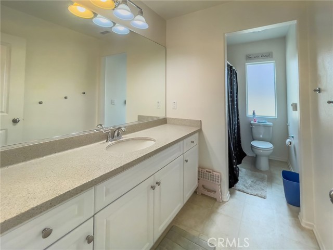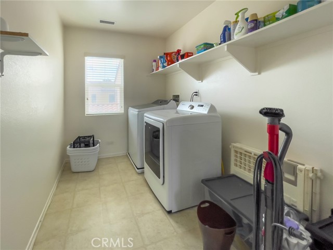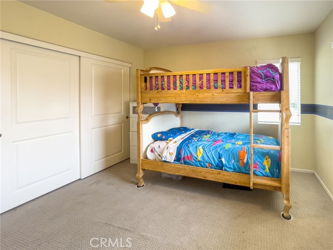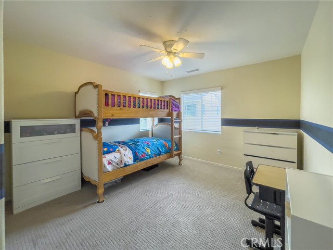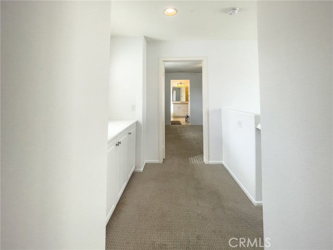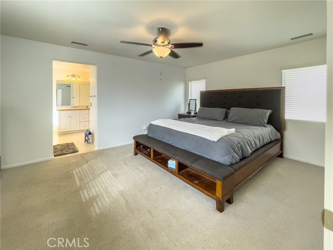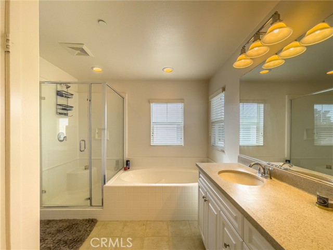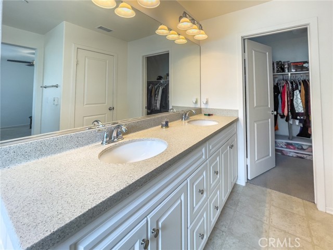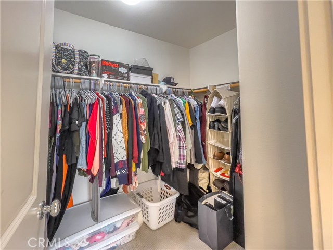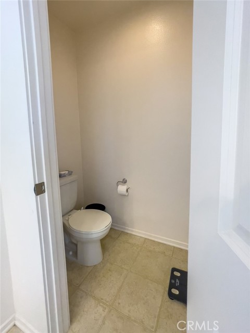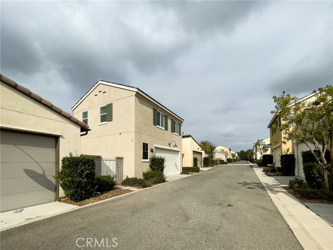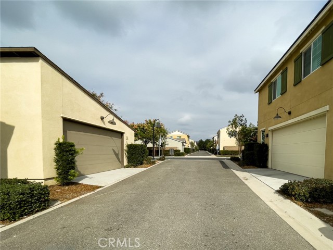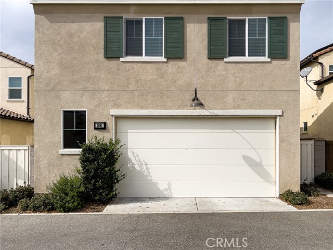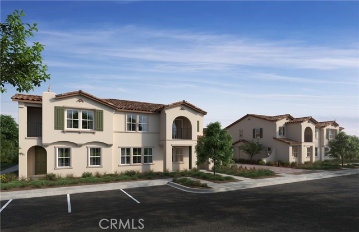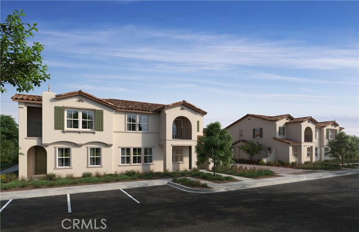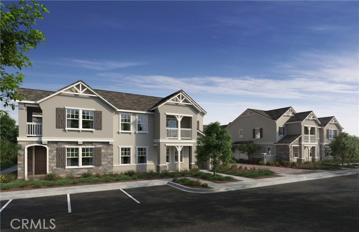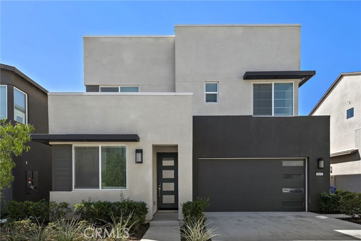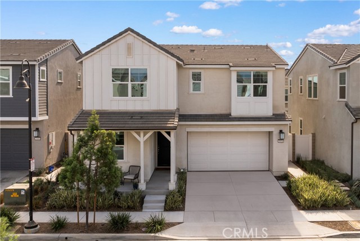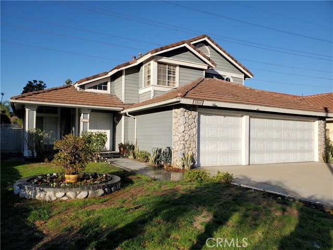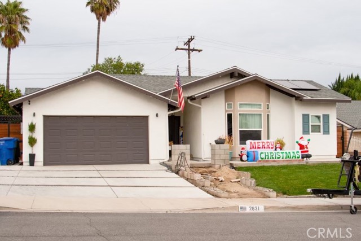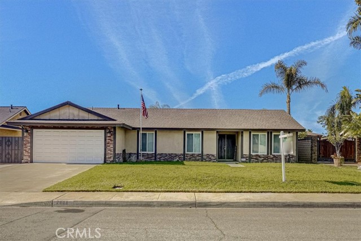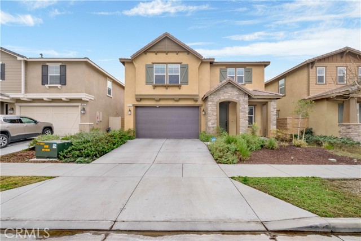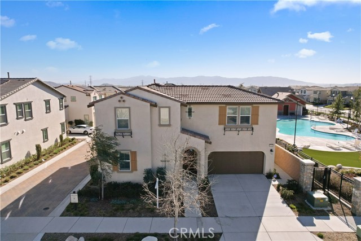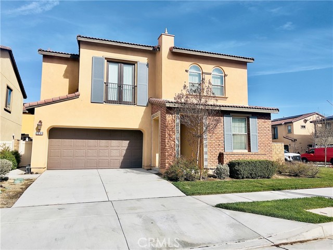3081 Edenglen Avenue
Ontario, CA 91761
Sold
Nestled within the welcoming community of Edenglen in Ontario, California, this charming two-story home offers a perfect blend of comfort and style. Situated in a homeowner's association (HOA) community, the residence has a well-maintained exterior, reflecting the pride of ownership that characterizes the neighborhood. Upon entering, the home reveals a thoughtfully laid-out interior. The main floor features a spacious living area, seamlessly connected to the dining space, creating an open and inviting atmosphere. The kitchen is equipped with modern appliances, providing a functional space for culinary endeavors. Ascending the staircase to the second floor, you'll discover three well-appointed bedrooms, offering ample space for rest and relaxation. The primary suite, complete with an ensuite bathroom, provides a private retreat. Additionally, two other bedrooms share a well-appointed full bathroom. The laundry room is located upstairs for convenience. The half bathroom on the main floor adds convenience for guests and residents alike. This residence also features a large patio space boasting beautiful stamped concrete, perfect for outdoor gatherings or peaceful moments of relaxation. 2 Car garage is attached with direct access. The HOA community ensures a harmonious living environment, with countless amenities such as well-maintained common areas and access to BBQ & picnic area, a sparkling community pool & spa, a spacious club house offering a library and games, sports courts, a doggie park and community orange groves adorn the common area and much, much more! Conveniently located in Ontario, residents enjoy proximity to local amenities, schools and parks. Whether you're seeking a cozy family home or a place to entertain friends, this two-story gem offers a comfortable and stylish living experience in the heart of a vibrant community. In addition, the home also includes a NO COST SOLAR LEASE installed by the builder where you only pay for what you use. Easy access to the 60/15/10 freeways & just under 5 miles to ONT International Airport, approximately 6.5 mile to Metrolink East Ontario Station.
PROPERTY INFORMATION
| MLS # | CV24146395 | Lot Size | 3,420 Sq. Ft. |
| HOA Fees | $182/Monthly | Property Type | Single Family Residence |
| Price | $ 679,999
Price Per SqFt: $ 384 |
DOM | 465 Days |
| Address | 3081 Edenglen Avenue | Type | Residential |
| City | Ontario | Sq.Ft. | 1,772 Sq. Ft. |
| Postal Code | 91761 | Garage | 2 |
| County | San Bernardino | Year Built | 2013 |
| Bed / Bath | 3 / 2.5 | Parking | 2 |
| Built In | 2013 | Status | Closed |
| Sold Date | 2024-08-29 |
INTERIOR FEATURES
| Has Laundry | Yes |
| Laundry Information | Upper Level |
| Has Fireplace | No |
| Fireplace Information | None |
| Has Appliances | Yes |
| Kitchen Appliances | Built-In Range, Dishwasher, Gas Oven, Gas Range, Microwave |
| Has Heating | Yes |
| Heating Information | Central |
| Room Information | All Bedrooms Up |
| Has Cooling | Yes |
| Cooling Information | Central Air |
| InteriorFeatures Information | Pantry, Quartz Counters |
| EntryLocation | 3 |
| Entry Level | 1 |
| Main Level Bedrooms | 0 |
| Main Level Bathrooms | 1 |
EXTERIOR FEATURES
| Has Pool | No |
| Pool | Community |
| Has Patio | Yes |
| Patio | Concrete |
WALKSCORE
MAP
MORTGAGE CALCULATOR
- Principal & Interest:
- Property Tax: $725
- Home Insurance:$119
- HOA Fees:$182
- Mortgage Insurance:
PRICE HISTORY
| Date | Event | Price |
| 08/28/2024 | Pending | $679,999 |
| 08/14/2024 | Active Under Contract | $679,999 |
| 07/16/2024 | Listed | $679,999 |

Topfind Realty
REALTOR®
(844)-333-8033
Questions? Contact today.
Interested in buying or selling a home similar to 3081 Edenglen Avenue?
Ontario Similar Properties
Listing provided courtesy of Kevin George, REALTY ONE GROUP HOMELINK. Based on information from California Regional Multiple Listing Service, Inc. as of #Date#. This information is for your personal, non-commercial use and may not be used for any purpose other than to identify prospective properties you may be interested in purchasing. Display of MLS data is usually deemed reliable but is NOT guaranteed accurate by the MLS. Buyers are responsible for verifying the accuracy of all information and should investigate the data themselves or retain appropriate professionals. Information from sources other than the Listing Agent may have been included in the MLS data. Unless otherwise specified in writing, Broker/Agent has not and will not verify any information obtained from other sources. The Broker/Agent providing the information contained herein may or may not have been the Listing and/or Selling Agent.
