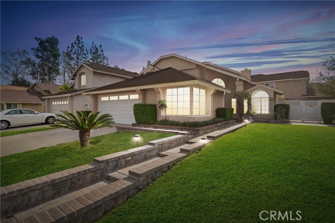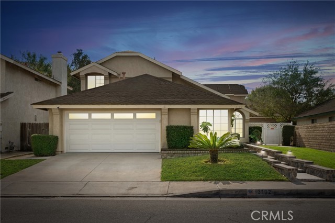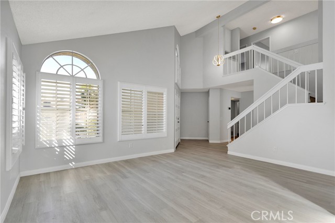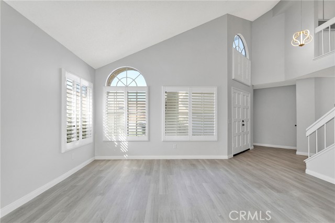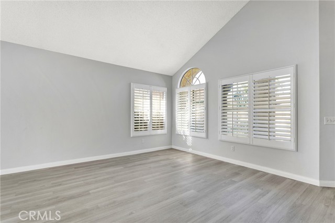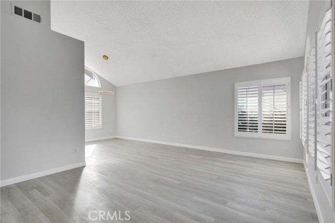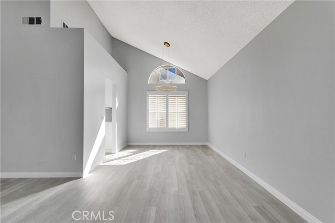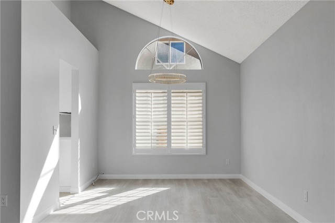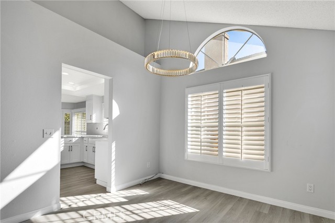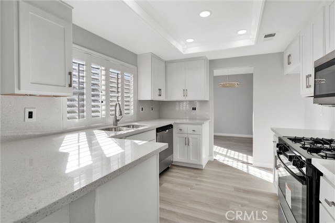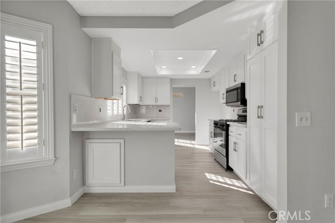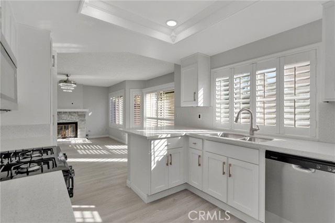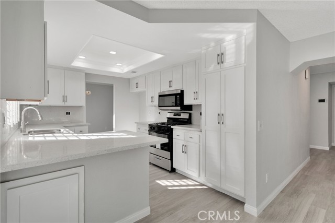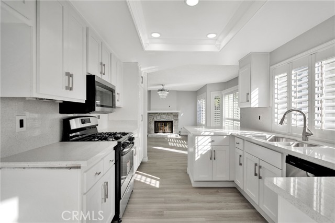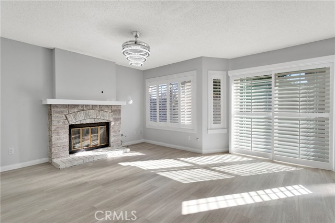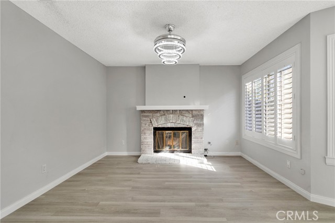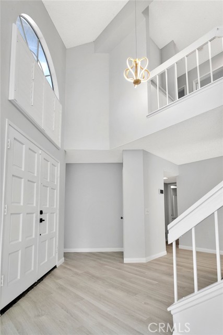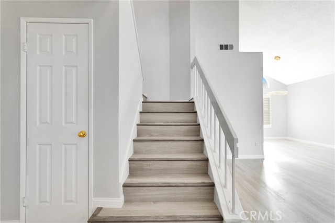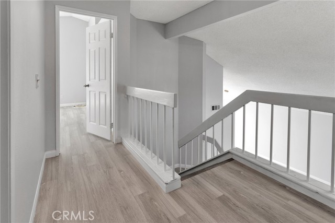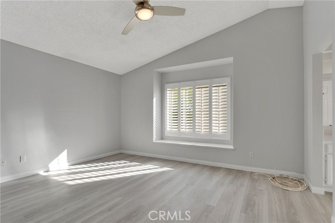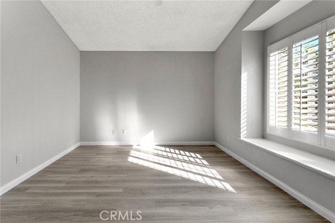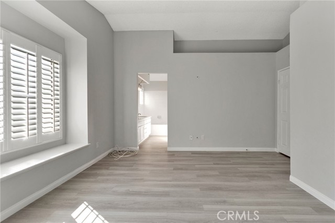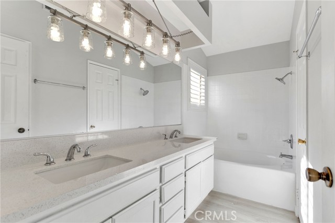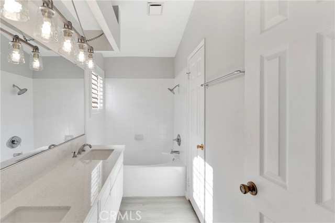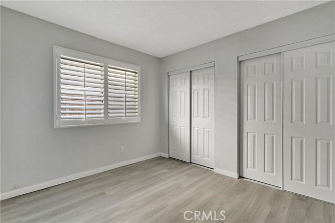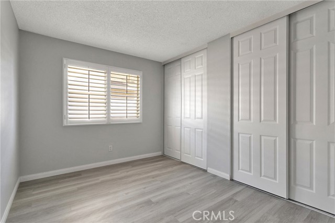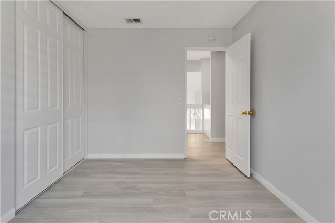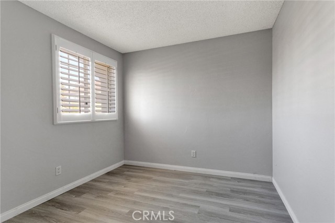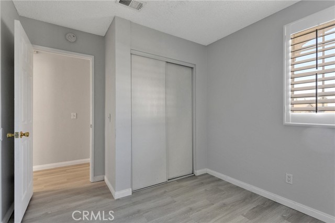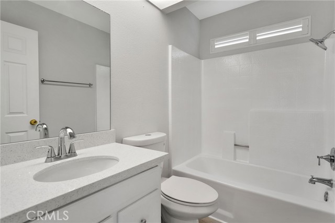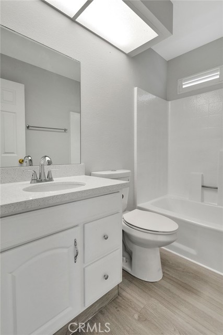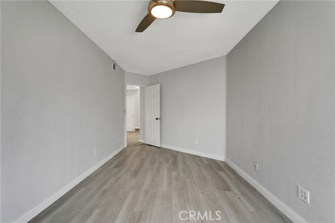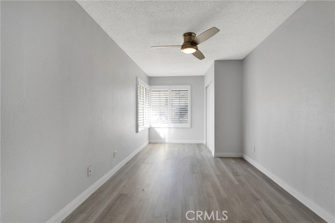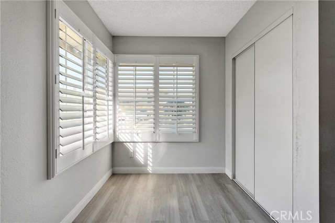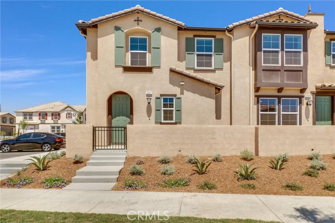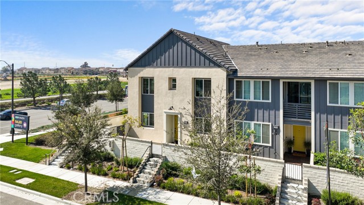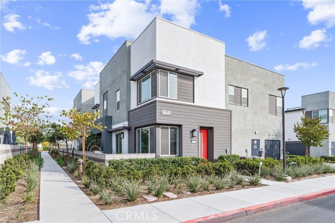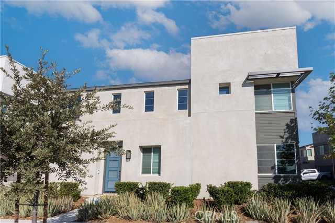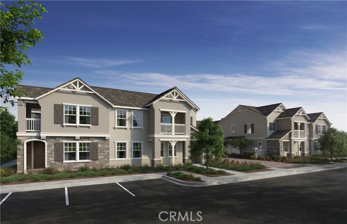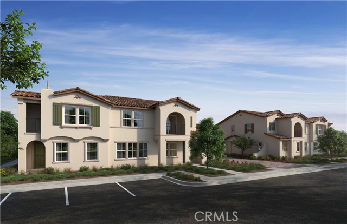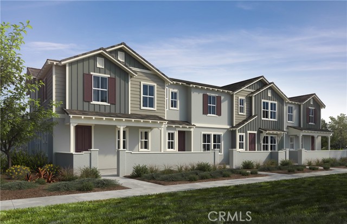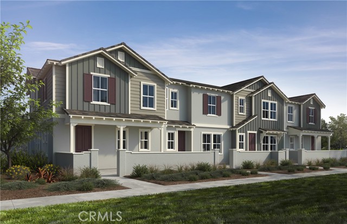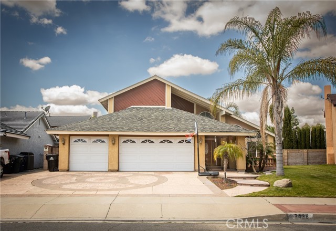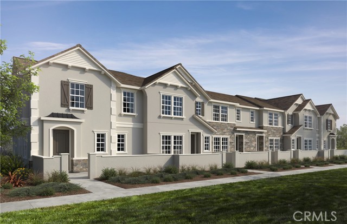3102 Bison Way
Ontario, CA 91761
Sold
RE-LISTED after an EXTENSIVE REMODEL throughout the home! This charming 2-story home welcomes you to the exclusive community in Creekside Lake of Ontario. Not only does this remodeled five-bedroom home boast of 2,015 sq. ft. of ample living space, this property contains the potential for RV Parking and includes TWO Bedrooms and a Full Bathroom located downstairs for those future in-laws or guests! As you walk in you’ll notice the upgraded flooring throughout the home with high ceilings showcasing the aesthetically pleasing light fixtures and brand new shutters. As you make your way into the kitchen, you'll find newly placed recessed lighting, quartz counter tops, new cabinets, and brand new appliances-- as well as a new A/C Unit. Residents here enjoy access to a range of amenities; including not one, --but two pools and two relaxing spas. Tennis enthusiasts will appreciate the on-site tennis court, perfect for friendly matches and staying active. Additionally: the community features a serene, fishable lake where you can unwind and enjoy the outdoors! Set up an appointment to view this home today!
PROPERTY INFORMATION
| MLS # | CV24018728 | Lot Size | 5,800 Sq. Ft. |
| HOA Fees | $91/Monthly | Property Type | Single Family Residence |
| Price | $ 759,999
Price Per SqFt: $ 377 |
DOM | 554 Days |
| Address | 3102 Bison Way | Type | Residential |
| City | Ontario | Sq.Ft. | 2,015 Sq. Ft. |
| Postal Code | 91761 | Garage | 2 |
| County | San Bernardino | Year Built | 1986 |
| Bed / Bath | 5 / 3 | Parking | 4 |
| Built In | 1986 | Status | Closed |
| Sold Date | 2024-03-08 |
INTERIOR FEATURES
| Has Laundry | Yes |
| Laundry Information | In Garage, Inside |
| Has Fireplace | Yes |
| Fireplace Information | Family Room, See Remarks |
| Has Appliances | Yes |
| Kitchen Appliances | Dishwasher, Gas Oven, Microwave |
| Kitchen Information | Kitchen Open to Family Room, Quartz Counters, Remodeled Kitchen |
| Kitchen Area | Area, In Living Room, Separated, See Remarks |
| Has Heating | Yes |
| Heating Information | Central |
| Room Information | Bonus Room, Converted Bedroom, Entry, Family Room, Kitchen, Laundry, Living Room, Main Floor Bedroom, Main Floor Primary Bedroom, Primary Bathroom, Primary Bedroom, Office, See Remarks, Walk-In Closet |
| Has Cooling | Yes |
| Cooling Information | Central Air |
| Flooring Information | Laminate, See Remarks |
| InteriorFeatures Information | Ceiling Fan(s), High Ceilings, In-Law Floorplan, Quartz Counters, Recessed Lighting |
| DoorFeatures | Double Door Entry |
| EntryLocation | Front |
| Entry Level | 0 |
| Has Spa | Yes |
| SpaDescription | Association |
| SecuritySafety | Carbon Monoxide Detector(s), Smoke Detector(s) |
| Bathroom Information | Bathtub, Shower, Shower in Tub, Double Sinks in Primary Bath, Exhaust fan(s), Quartz Counters, Remodeled, Upgraded, Walk-in shower |
| Main Level Bedrooms | 5 |
| Main Level Bathrooms | 3 |
EXTERIOR FEATURES
| FoundationDetails | See Remarks |
| Roof | Composition |
| Has Pool | No |
| Pool | Association |
| Has Patio | Yes |
| Patio | Concrete, Patio, Patio Open, See Remarks |
| Has Fence | Yes |
| Fencing | Block, Good Condition, See Remarks, Stone, Wood |
| Has Sprinklers | Yes |
WALKSCORE
MAP
MORTGAGE CALCULATOR
- Principal & Interest:
- Property Tax: $811
- Home Insurance:$119
- HOA Fees:$91
- Mortgage Insurance:
PRICE HISTORY
| Date | Event | Price |
| 03/08/2024 | Sold | $773,000 |
| 01/30/2024 | Listed | $759,999 |

Topfind Realty
REALTOR®
(844)-333-8033
Questions? Contact today.
Interested in buying or selling a home similar to 3102 Bison Way?
Ontario Similar Properties
Listing provided courtesy of Raad Shalabi, ALIGN HOMES. Based on information from California Regional Multiple Listing Service, Inc. as of #Date#. This information is for your personal, non-commercial use and may not be used for any purpose other than to identify prospective properties you may be interested in purchasing. Display of MLS data is usually deemed reliable but is NOT guaranteed accurate by the MLS. Buyers are responsible for verifying the accuracy of all information and should investigate the data themselves or retain appropriate professionals. Information from sources other than the Listing Agent may have been included in the MLS data. Unless otherwise specified in writing, Broker/Agent has not and will not verify any information obtained from other sources. The Broker/Agent providing the information contained herein may or may not have been the Listing and/or Selling Agent.
