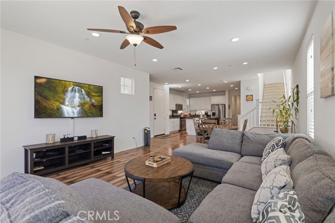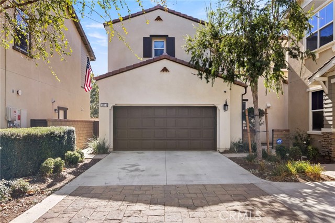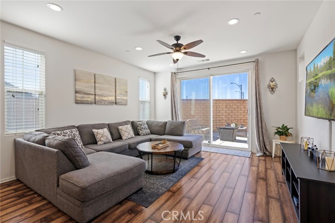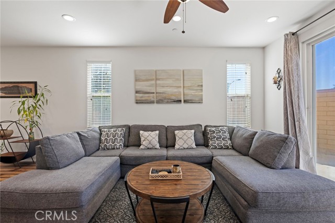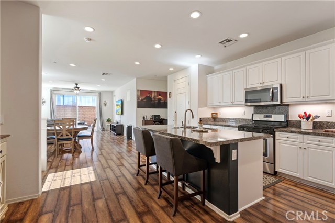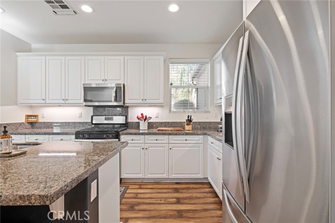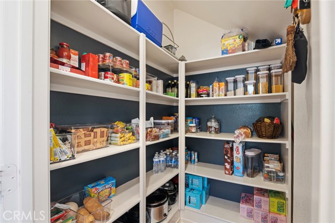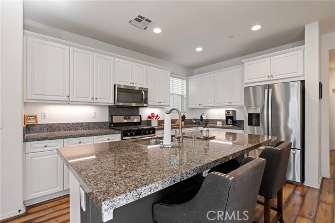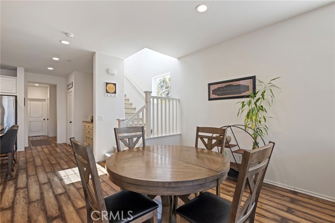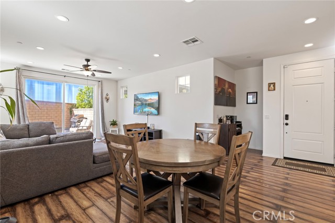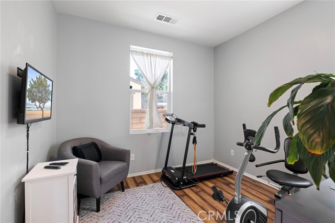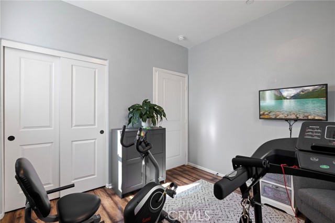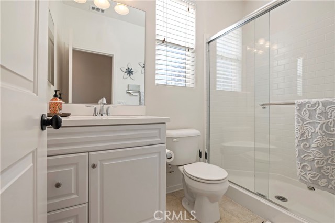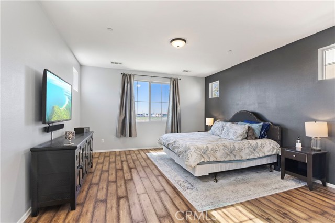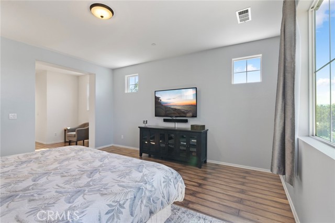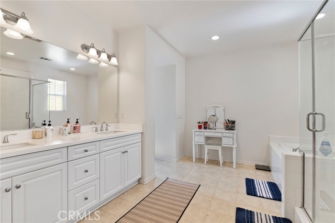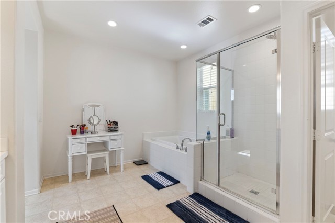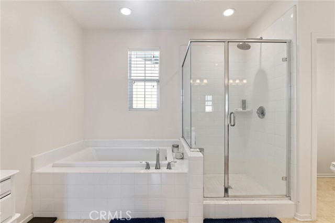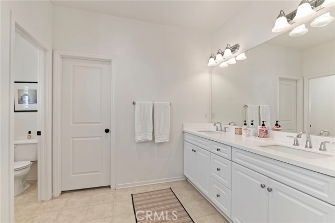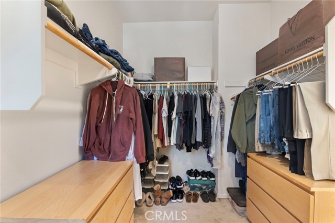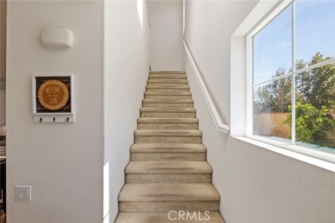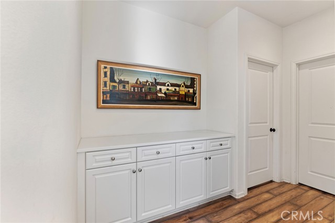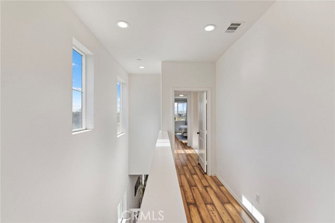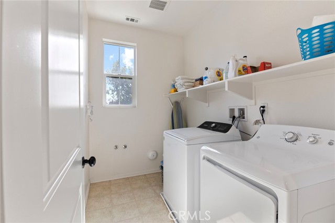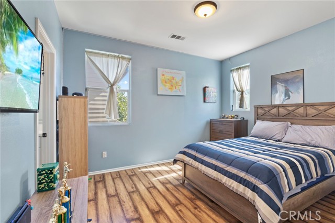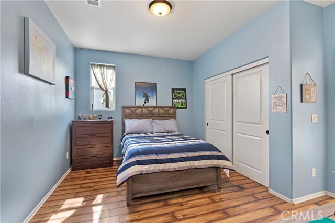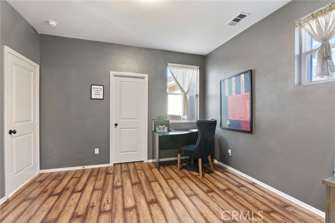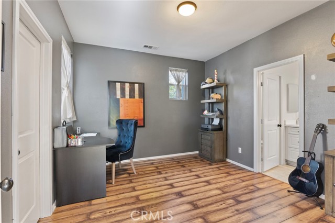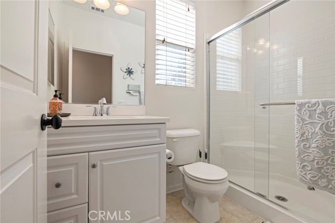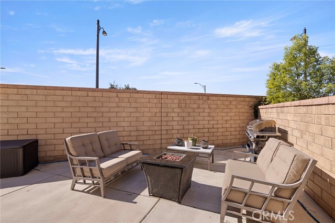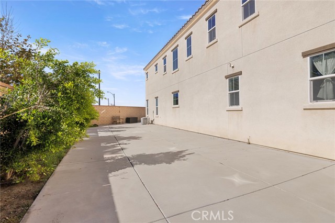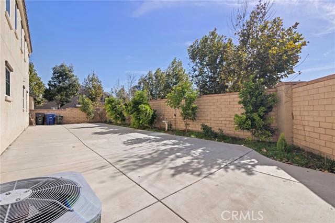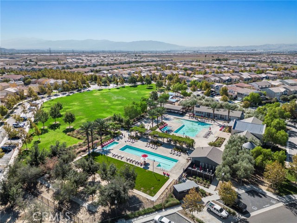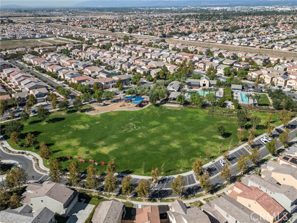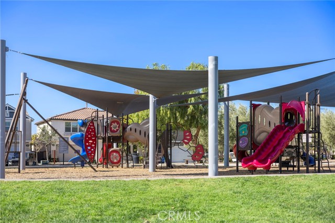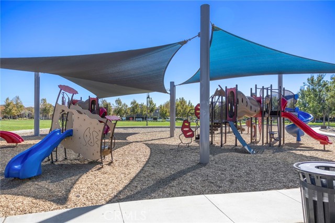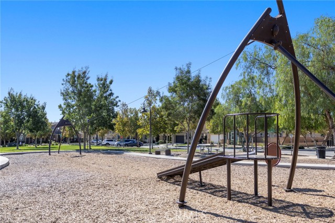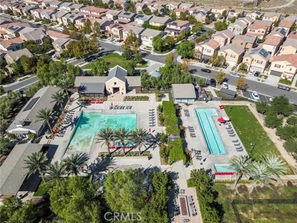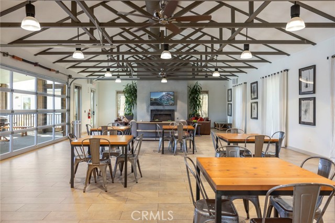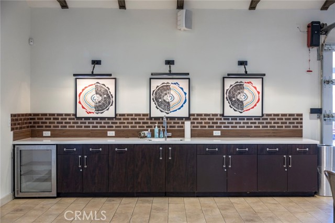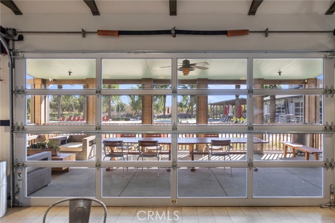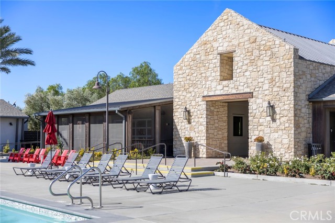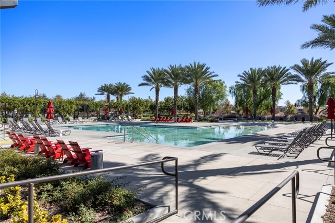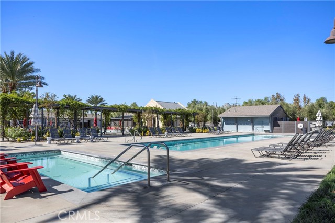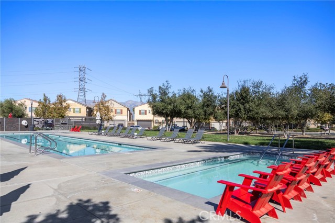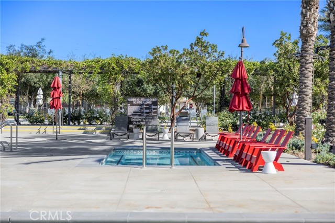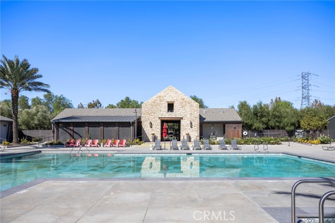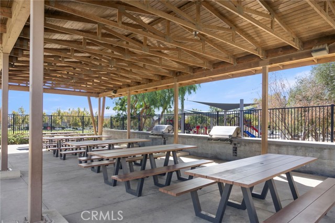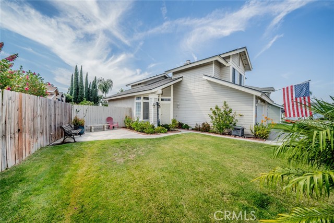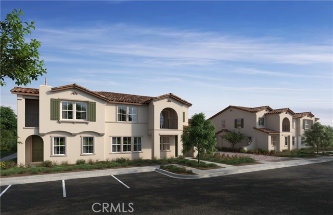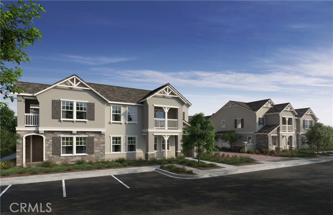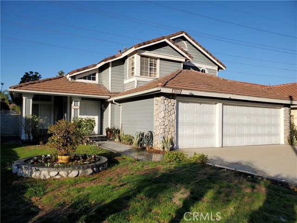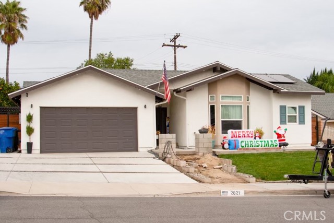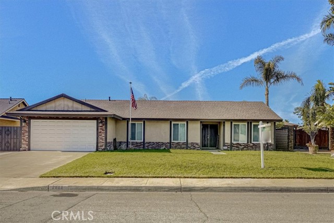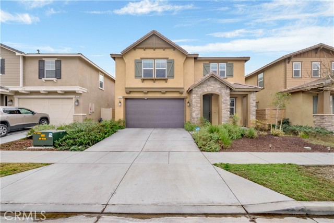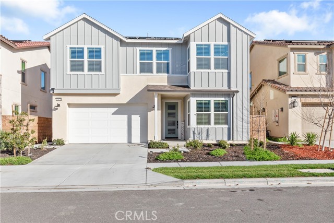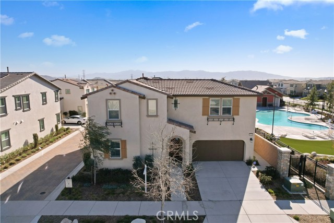3110 Artessa Way
Ontario, CA 91761
Sold
PRICE IMPROVEMENT!! Look no further! Welcome to 3110 E. Artessa Way in the highly sought after Ontario Ranch's New Haven Community! This beauty offers 4 spacious bedrooms, 3 full bathrooms in which one bedroom and full bath on the main floor. Upon entering you will find a very spacious and open floor plan with a bright and airy living space that's highlighted with high celings and recessed lighting. The kitchen is a must see! It offers tons of cabinet space with a walk in pantry, upgraded finishes, granite counter tops and a very large island perfect for preparing meals or entertaining. From the kitchen/dining area you will exit to the back yard that is one of the largest in the community! There's a two-car garage that offers plenty of storage space; the cabinets and hanging shelves are included!! The second-floor features 3 spacious bedrooms and a laundry room. Yes that's right... the laundry room is conveniently located on the second floor!! The primary bedroom is fully equipped with an ensuite bathroom, walk in closet and high ceilings that you will have to see to appreciate. Let's not forget this home is equipped with a tankless water heater, smart dimmable light switches, a Puragain Whole-House Saltwater System, and luxury vinyl flooring throughout. The association offers access to 5 swimming pools, outdoor cooking areas, dog parks, zip lines, trails, club house and so much more! This home is zoned in the highly sought after Mountain View Unified School District, dining, shopping and major freeways. Please schedule your showing time today!!
PROPERTY INFORMATION
| MLS # | IG23204803 | Lot Size | 4,517 Sq. Ft. |
| HOA Fees | $165/Monthly | Property Type | Single Family Residence |
| Price | $ 785,000
Price Per SqFt: $ 345 |
DOM | 613 Days |
| Address | 3110 Artessa Way | Type | Residential |
| City | Ontario | Sq.Ft. | 2,275 Sq. Ft. |
| Postal Code | 91761 | Garage | 2 |
| County | San Bernardino | Year Built | 2016 |
| Bed / Bath | 4 / 3 | Parking | 2 |
| Built In | 2016 | Status | Closed |
| Sold Date | 2023-12-27 |
INTERIOR FEATURES
| Has Laundry | Yes |
| Laundry Information | Inside, Upper Level, Washer Hookup |
| Has Fireplace | No |
| Fireplace Information | None |
| Has Appliances | Yes |
| Kitchen Appliances | Dishwasher, Disposal, Gas Oven, Gas Range, Gas Cooktop, Microwave, Refrigerator, Tankless Water Heater, Water Purifier |
| Kitchen Information | Granite Counters, Kitchen Island |
| Kitchen Area | Dining Room, In Kitchen |
| Has Heating | Yes |
| Heating Information | Central |
| Room Information | Galley Kitchen, Jack & Jill, Kitchen, Laundry, Living Room, Main Floor Bedroom, Primary Bathroom, Primary Bedroom, Primary Suite, Walk-In Closet, Walk-In Pantry |
| Has Cooling | Yes |
| Cooling Information | Central Air |
| Flooring Information | Vinyl |
| InteriorFeatures Information | Ceiling Fan(s), Open Floorplan, Storage |
| EntryLocation | FRONT |
| Entry Level | 1 |
| Has Spa | Yes |
| SpaDescription | Association |
| SecuritySafety | Carbon Monoxide Detector(s), Smoke Detector(s) |
| Bathroom Information | Bathtub, Shower, Shower in Tub, Separate tub and shower, Vanity area, Walk-in shower |
| Main Level Bedrooms | 1 |
| Main Level Bathrooms | 1 |
EXTERIOR FEATURES
| Has Pool | No |
| Pool | Association |
WALKSCORE
MAP
MORTGAGE CALCULATOR
- Principal & Interest:
- Property Tax: $837
- Home Insurance:$119
- HOA Fees:$165
- Mortgage Insurance:
PRICE HISTORY
| Date | Event | Price |
| 12/27/2023 | Sold | $775,000 |
| 12/14/2023 | Active Under Contract | $785,000 |
| 11/20/2023 | Price Change | $785,000 (-1.88%) |
| 11/03/2023 | Listed | $800,000 |

Topfind Realty
REALTOR®
(844)-333-8033
Questions? Contact today.
Interested in buying or selling a home similar to 3110 Artessa Way?
Ontario Similar Properties
Listing provided courtesy of Keniece Perscell, Atlas Realty Group. Based on information from California Regional Multiple Listing Service, Inc. as of #Date#. This information is for your personal, non-commercial use and may not be used for any purpose other than to identify prospective properties you may be interested in purchasing. Display of MLS data is usually deemed reliable but is NOT guaranteed accurate by the MLS. Buyers are responsible for verifying the accuracy of all information and should investigate the data themselves or retain appropriate professionals. Information from sources other than the Listing Agent may have been included in the MLS data. Unless otherwise specified in writing, Broker/Agent has not and will not verify any information obtained from other sources. The Broker/Agent providing the information contained herein may or may not have been the Listing and/or Selling Agent.
