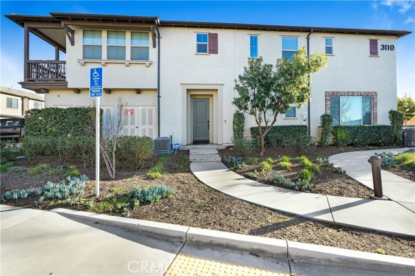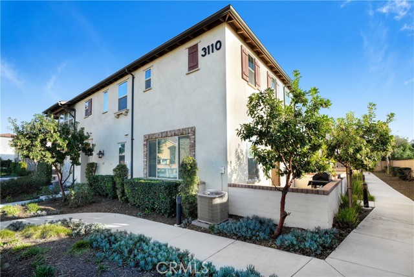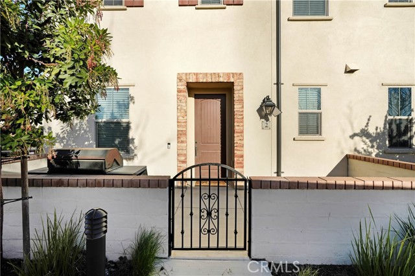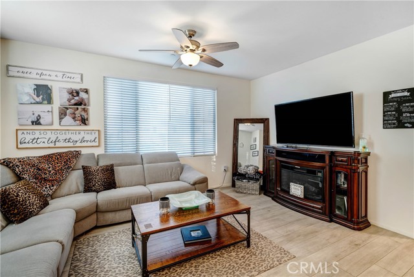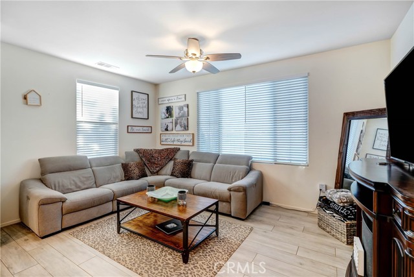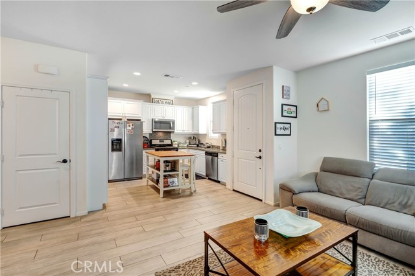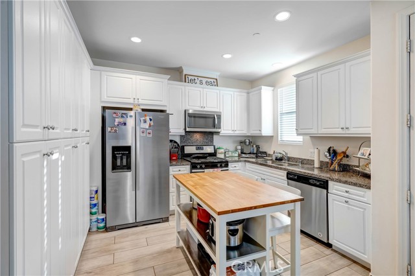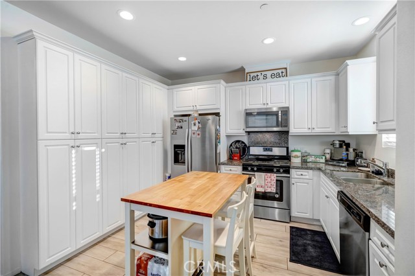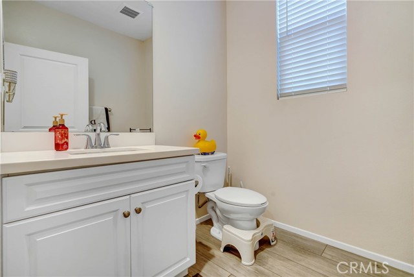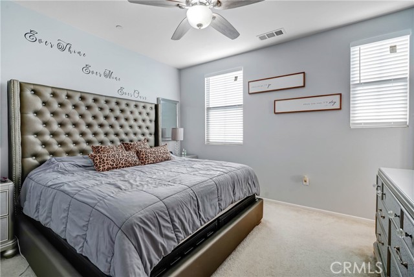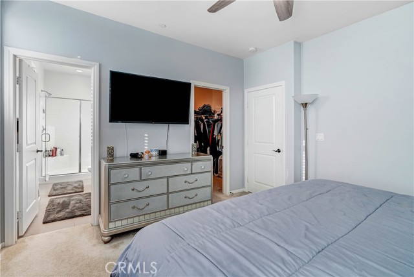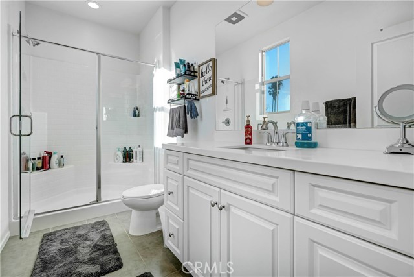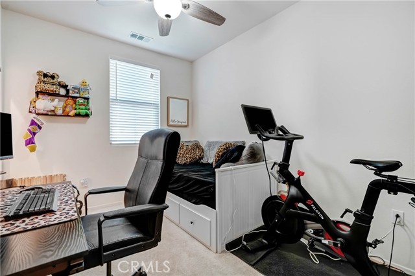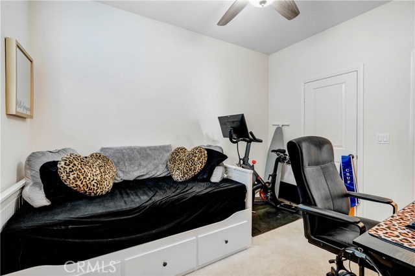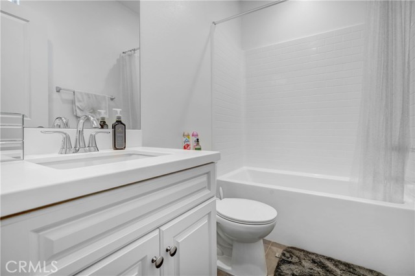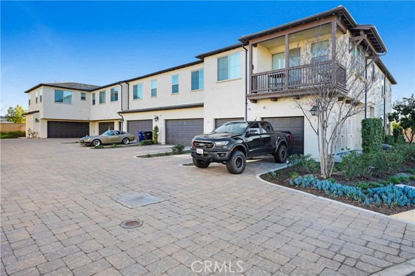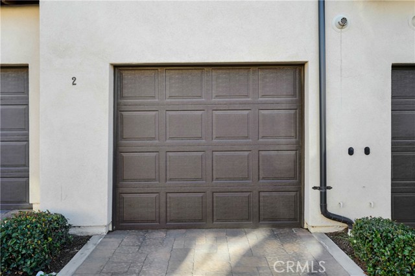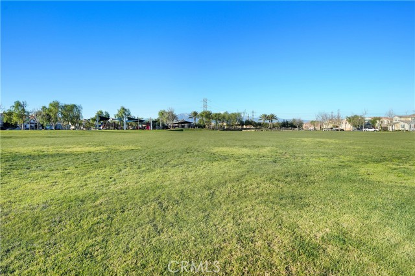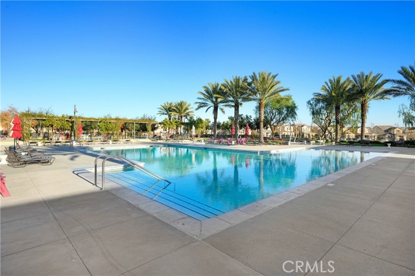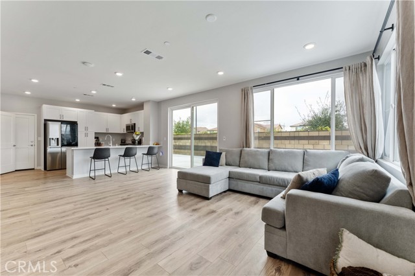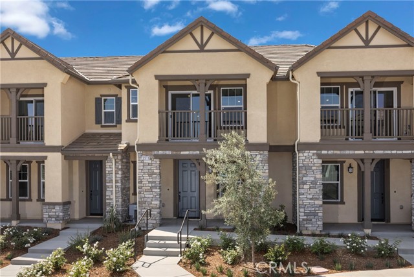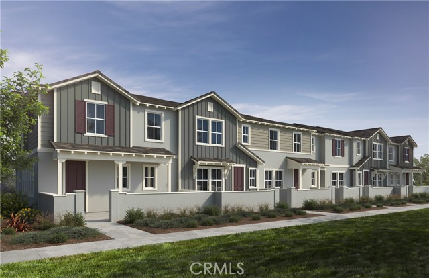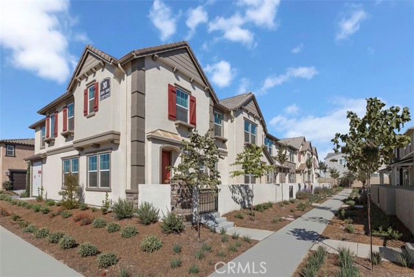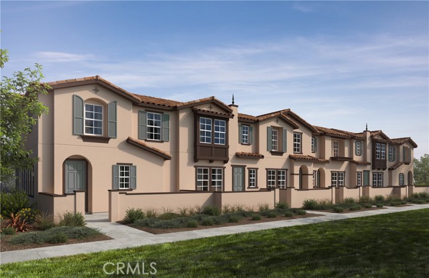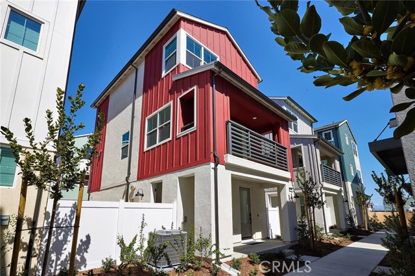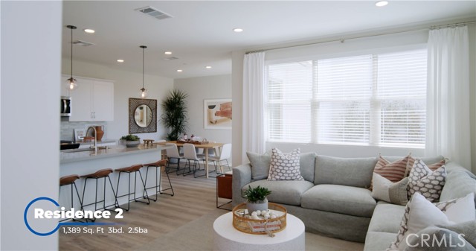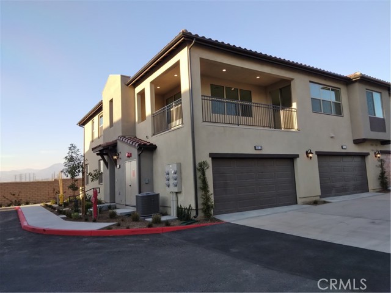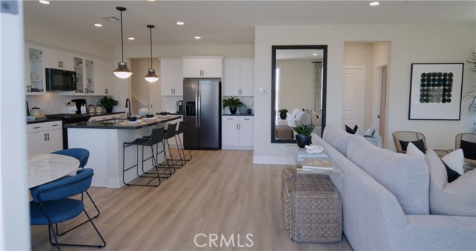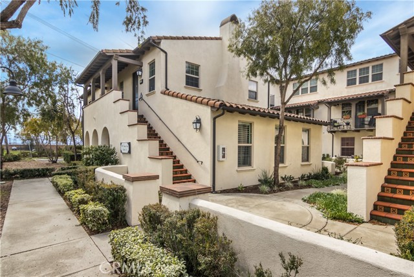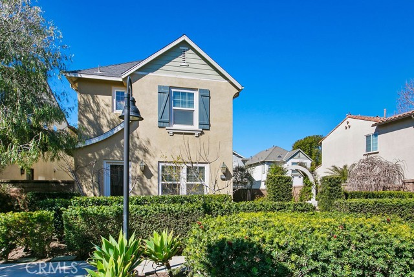3110 Yountville Drive #2
Ontario, CA 91761
Sold
3110 Yountville Drive #2
Ontario, CA 91761
Sold
Welcome to 3110 e. Yountville Drive Unit #2 located in the Beautiful City of Ontario California. This tastefully decorated and designed Corner Unit Condominium is located in the Charming Master Planned Community of Ontario Ranch and Features 1,068 Square Feet of Living Space, (2) Bedroom Suites (One Master and One Secondary) that include Spacious Dedicated Bathrooms, Luxurious Carpet Flooring, Large Walk-in Closets, and Elegant Custom Paint that Adorns the Walls. As you enter this Beautiful Home, you will Encounter an Inviting Open Floor Plan that Seamlessly Combines the Kitchen and Family Room which Allows for a Great Entertaining Space. The Gourmet Kitchen is Equipped with Sleek Stainless-Steel Appliances, Gorgeous Dark Toned Granite, and Stylish Wood-Look Tile that is Present Throughout the Entire First Floor. The Expansive Family Room Features Space to Entertain, Custom-Cut Window Coverings, and Large Dual Pane Windows. A Spacious Downstairs Bathroom Highlights Solid Surface Countertops, Wood-Look Tile, a Large Mirror and is Conveniently Located for Guests on the First Floor. The Community Features a Gorgeous Green Belt, Expansive Clubhouse, Large Swimming Pool and Entertainment Area, and Much More. This is definitely a must see!
PROPERTY INFORMATION
| MLS # | CV23013119 | Lot Size | 1,000 Sq. Ft. |
| HOA Fees | $259/Monthly | Property Type | Condominium |
| Price | $ 493,999
Price Per SqFt: $ 471 |
DOM | 1004 Days |
| Address | 3110 Yountville Drive #2 | Type | Residential |
| City | Ontario | Sq.Ft. | 1,048 Sq. Ft. |
| Postal Code | 91761 | Garage | 2 |
| County | San Bernardino | Year Built | 2016 |
| Bed / Bath | 2 / 2.5 | Parking | 2 |
| Built In | 2016 | Status | Closed |
| Sold Date | 2023-05-10 |
INTERIOR FEATURES
| Has Laundry | Yes |
| Laundry Information | Inside, Stackable |
| Has Fireplace | No |
| Fireplace Information | None |
| Has Appliances | Yes |
| Kitchen Appliances | Dishwasher, Disposal, Gas Oven, Microwave, Water Heater |
| Kitchen Information | Granite Counters |
| Has Heating | Yes |
| Heating Information | Central |
| Room Information | All Bedrooms Up |
| Has Cooling | Yes |
| Cooling Information | Central Air |
| Flooring Information | Carpet, Tile |
| InteriorFeatures Information | Granite Counters, Recessed Lighting |
| Has Spa | Yes |
| SpaDescription | Association, Community |
| WindowFeatures | Double Pane Windows |
| SecuritySafety | Smoke Detector(s) |
| Main Level Bedrooms | 0 |
| Main Level Bathrooms | 1 |
EXTERIOR FEATURES
| FoundationDetails | Slab |
| Has Pool | No |
| Pool | Association, Community |
WALKSCORE
MAP
MORTGAGE CALCULATOR
- Principal & Interest:
- Property Tax: $527
- Home Insurance:$119
- HOA Fees:$259
- Mortgage Insurance:
PRICE HISTORY
| Date | Event | Price |
| 05/10/2023 | Sold | $495,000 |
| 04/04/2023 | Pending | $493,999 |
| 02/28/2023 | Price Change | $493,999 (-1.20%) |
| 01/25/2023 | Listed | $499,988 |

Topfind Realty
REALTOR®
(844)-333-8033
Questions? Contact today.
Interested in buying or selling a home similar to 3110 Yountville Drive #2?
Ontario Similar Properties
Listing provided courtesy of Troy Gordon, PRW LENDING INC. Based on information from California Regional Multiple Listing Service, Inc. as of #Date#. This information is for your personal, non-commercial use and may not be used for any purpose other than to identify prospective properties you may be interested in purchasing. Display of MLS data is usually deemed reliable but is NOT guaranteed accurate by the MLS. Buyers are responsible for verifying the accuracy of all information and should investigate the data themselves or retain appropriate professionals. Information from sources other than the Listing Agent may have been included in the MLS data. Unless otherwise specified in writing, Broker/Agent has not and will not verify any information obtained from other sources. The Broker/Agent providing the information contained herein may or may not have been the Listing and/or Selling Agent.
