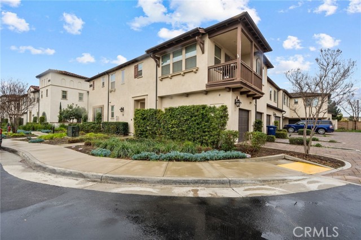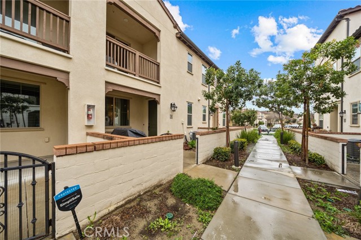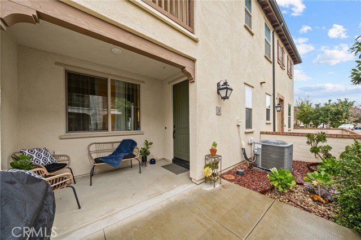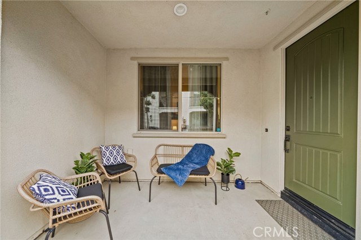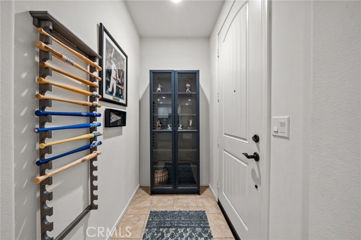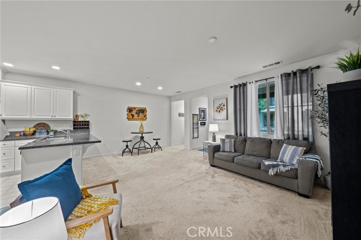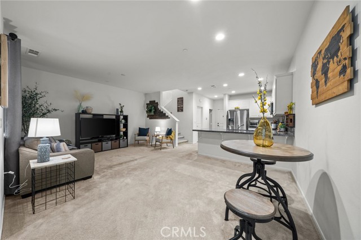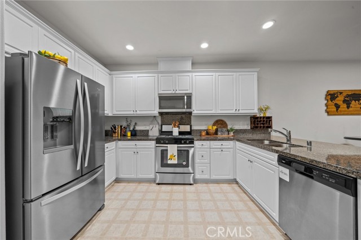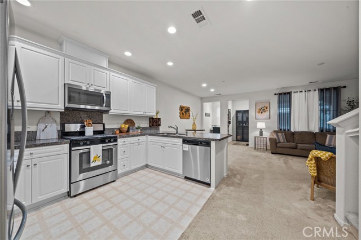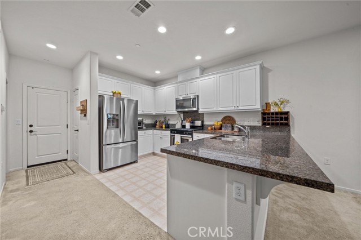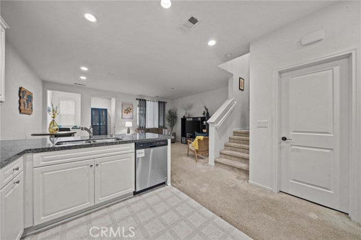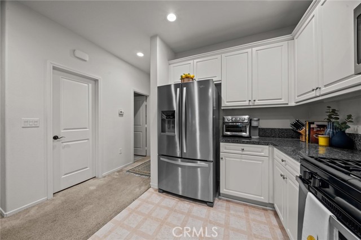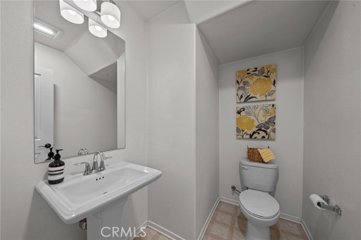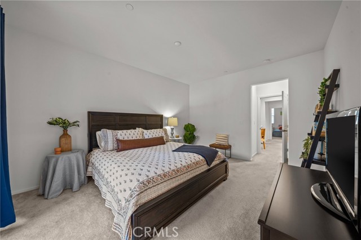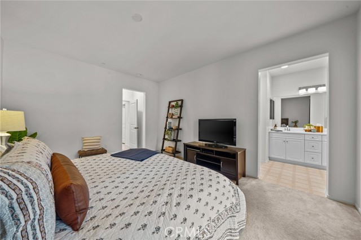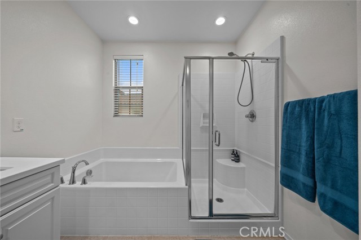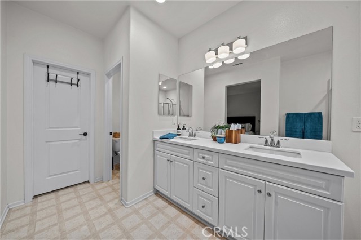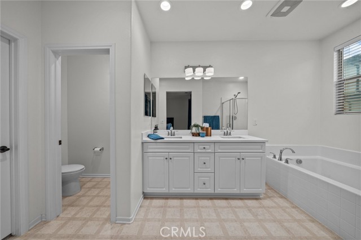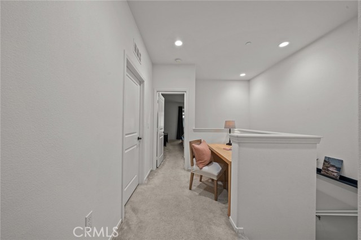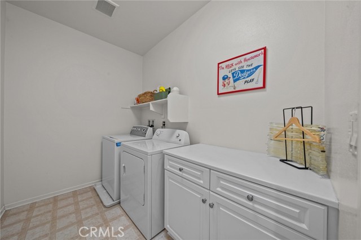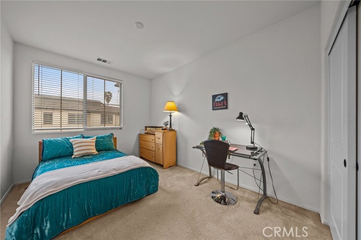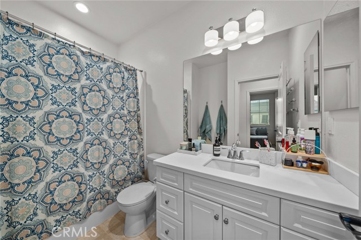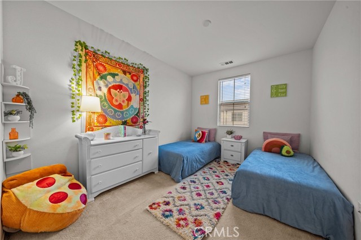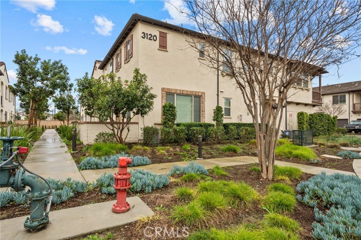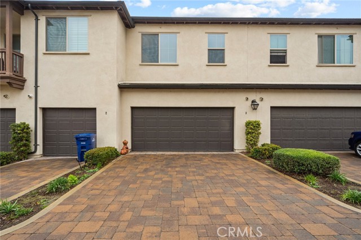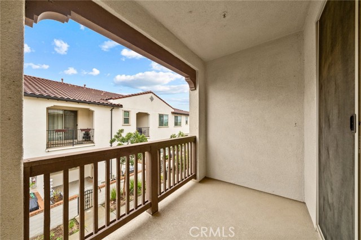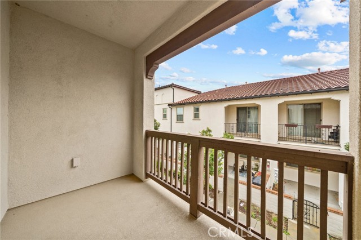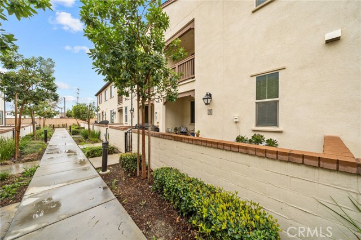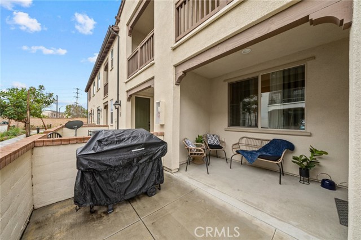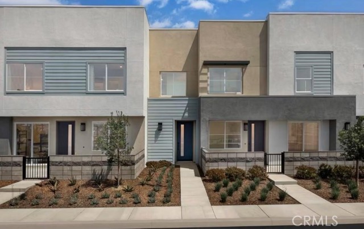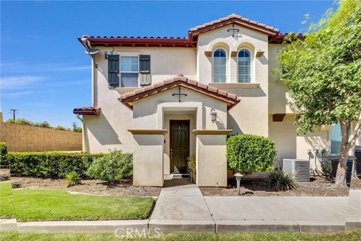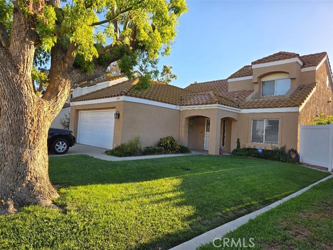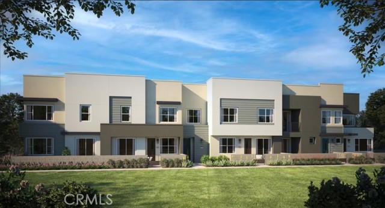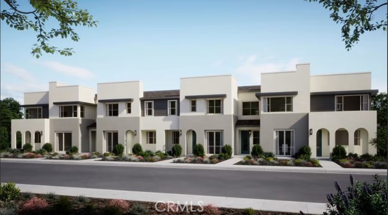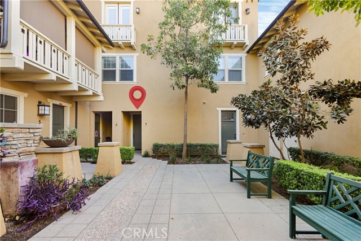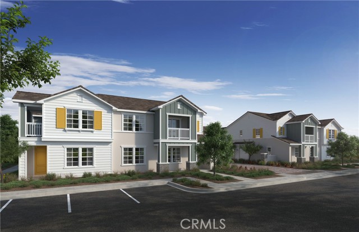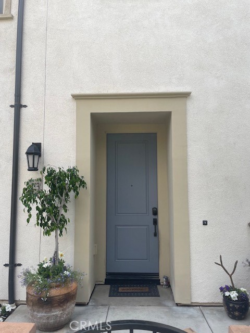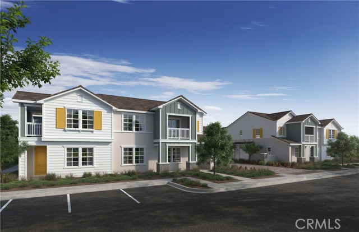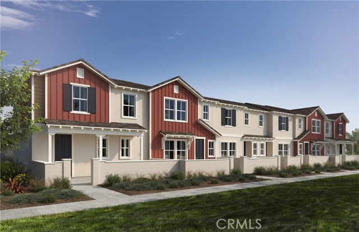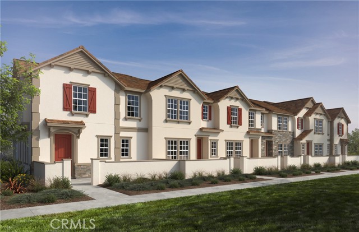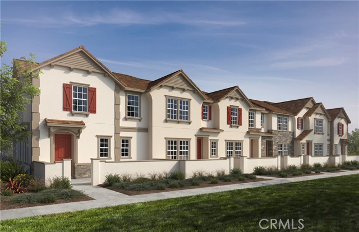3120 Yountville Drive #3
Ontario, CA 91761
Sold
3120 Yountville Drive #3
Ontario, CA 91761
Sold
Step into the lap of luxury in the highly desirable New Haven community, where your dream home awaits. This meticulously maintained, 3-bedroom, 2.5-bathroom condo boasts 1,685 square feet of living space, ensuring that comfort and style are seamlessly combined. The thoughtful upgrades throughout the home create an inviting atmosphere, setting this property apart. As you enter, bask in the warm glow of upgraded recessed lighting that enhances every corner of this exquisite residence. The heart of the home lies in the kitchen, adorned with a stunning backsplash that blends style and functionality seamlessly. An additional balcony area provides the perfect setting for your morning coffee or intimate al fresco dinners. The generously sized three bedrooms provide ample room for relaxation and privacy. Downstairs is an office area, perfect for quiet study time. New Haven's community amenities are unparalleled, boasting access to four sparkling pools for a refreshing escape during warm California summers. Parks, pickleball courts, and barbecue pits offer endless opportunities for recreation and outdoor gatherings. With ample picnic space, you can host memorable get-togethers with family and friends in your neighborhood. Seize this rare opportunity to own a beautiful condo in the highly coveted New Haven community. Schedule your viewing today and immerse yourself in the best of Southern California living – a luxurious and welcoming home where your dream lifestyle awaits!
PROPERTY INFORMATION
| MLS # | CV24035901 | Lot Size | 1,001 Sq. Ft. |
| HOA Fees | $296/Monthly | Property Type | Condominium |
| Price | $ 588,000
Price Per SqFt: $ 349 |
DOM | 556 Days |
| Address | 3120 Yountville Drive #3 | Type | Residential |
| City | Ontario | Sq.Ft. | 1,685 Sq. Ft. |
| Postal Code | 91761 | Garage | 2 |
| County | San Bernardino | Year Built | 2017 |
| Bed / Bath | 3 / 2.5 | Parking | 2 |
| Built In | 2017 | Status | Closed |
| Sold Date | 2024-05-03 |
INTERIOR FEATURES
| Has Laundry | Yes |
| Laundry Information | Gas Dryer Hookup, Individual Room, Inside, Upper Level, Washer Hookup |
| Has Fireplace | No |
| Fireplace Information | None |
| Has Appliances | Yes |
| Kitchen Appliances | Dishwasher, Disposal, Gas Oven, Microwave |
| Kitchen Information | Granite Counters, Pots & Pan Drawers |
| Kitchen Area | Breakfast Counter / Bar, Dining Ell, In Kitchen |
| Has Heating | Yes |
| Heating Information | Central, ENERGY STAR Qualified Equipment, Forced Air, Natural Gas |
| Room Information | All Bedrooms Up, Entry, Kitchen, Laundry, Living Room, Primary Bathroom, Primary Bedroom, Office, Walk-In Closet |
| Has Cooling | Yes |
| Cooling Information | Central Air, Electric, ENERGY STAR Qualified Equipment |
| Flooring Information | Carpet, Tile |
| InteriorFeatures Information | Built-in Features, Ceiling Fan(s), Granite Counters, Recessed Lighting, Unfurnished |
| EntryLocation | 1 |
| Entry Level | 1 |
| Has Spa | Yes |
| SpaDescription | Association, Community, Gunite, Heated, In Ground |
| WindowFeatures | Blinds, Double Pane Windows, Drapes, Screens |
| SecuritySafety | Carbon Monoxide Detector(s), Smoke Detector(s) |
| Bathroom Information | Bathtub, Shower, Double Sinks in Primary Bath, Separate tub and shower |
| Main Level Bedrooms | 0 |
| Main Level Bathrooms | 1 |
EXTERIOR FEATURES
| ExteriorFeatures | Rain Gutters |
| FoundationDetails | Slab |
| Roof | Spanish Tile |
| Has Pool | No |
| Pool | Association, Community, Exercise Pool, Filtered, Gunite, Heated |
| Has Patio | Yes |
| Patio | Front Porch |
| Has Fence | Yes |
| Fencing | Brick |
WALKSCORE
MAP
MORTGAGE CALCULATOR
- Principal & Interest:
- Property Tax: $627
- Home Insurance:$119
- HOA Fees:$296
- Mortgage Insurance:
PRICE HISTORY
| Date | Event | Price |
| 05/03/2024 | Sold | $580,000 |
| 04/23/2024 | Pending | $588,000 |
| 03/19/2024 | Price Change | $588,000 (-2.00%) |
| 02/21/2024 | Listed | $600,000 |

Topfind Realty
REALTOR®
(844)-333-8033
Questions? Contact today.
Interested in buying or selling a home similar to 3120 Yountville Drive #3?
Ontario Similar Properties
Listing provided courtesy of Donald Mowery, EXP REALTY OF CALIFORNIA INC. Based on information from California Regional Multiple Listing Service, Inc. as of #Date#. This information is for your personal, non-commercial use and may not be used for any purpose other than to identify prospective properties you may be interested in purchasing. Display of MLS data is usually deemed reliable but is NOT guaranteed accurate by the MLS. Buyers are responsible for verifying the accuracy of all information and should investigate the data themselves or retain appropriate professionals. Information from sources other than the Listing Agent may have been included in the MLS data. Unless otherwise specified in writing, Broker/Agent has not and will not verify any information obtained from other sources. The Broker/Agent providing the information contained herein may or may not have been the Listing and/or Selling Agent.
