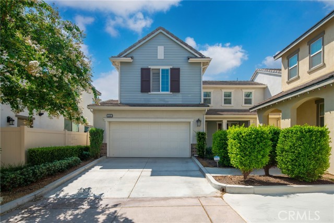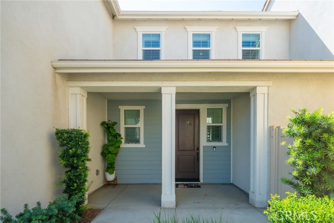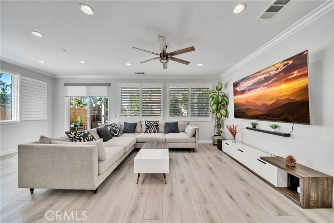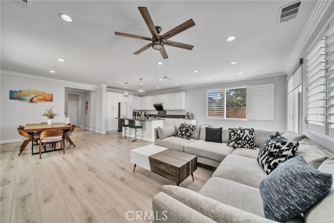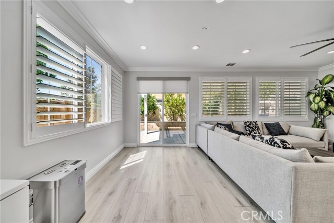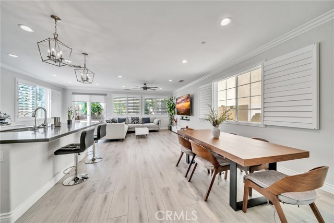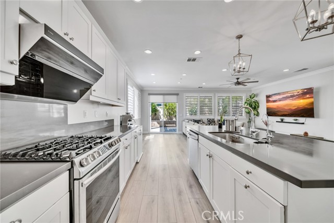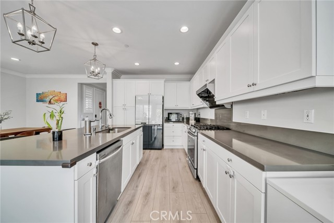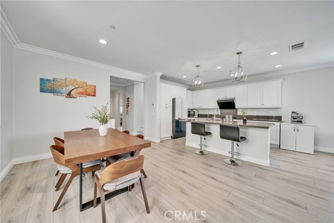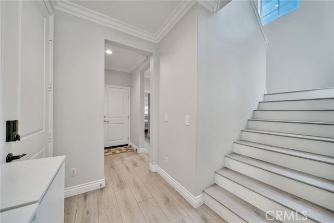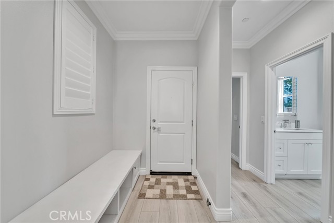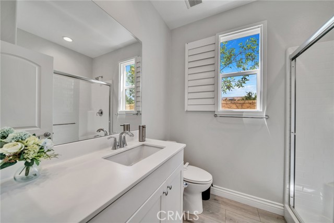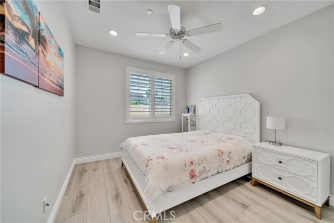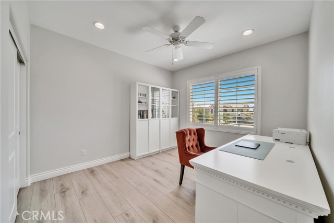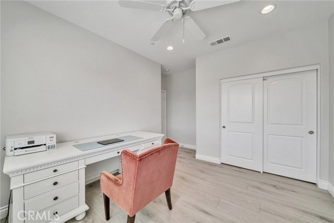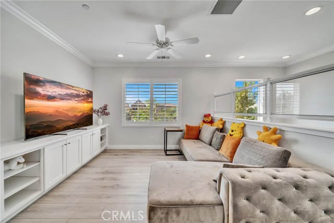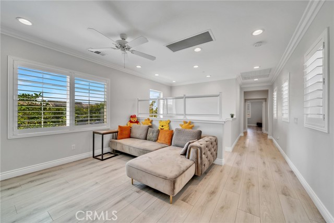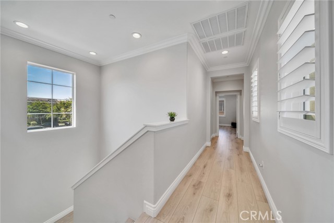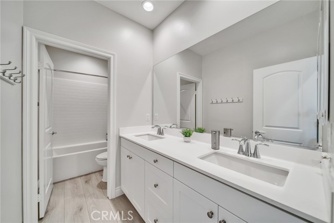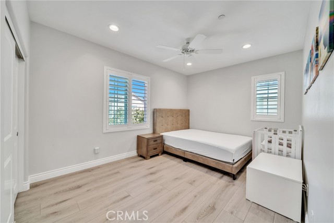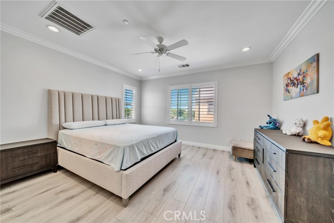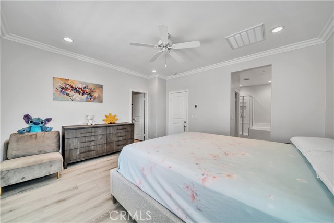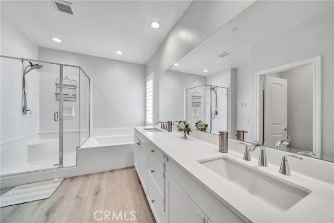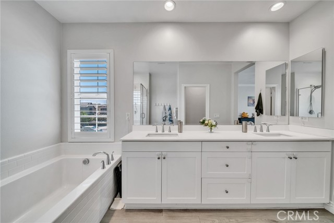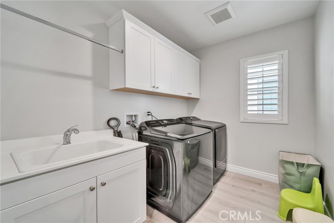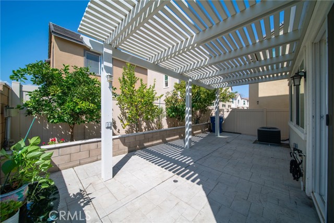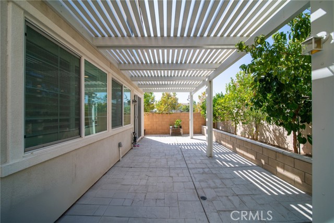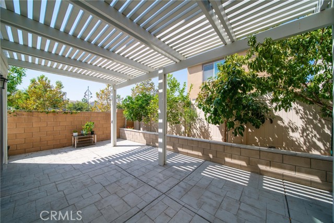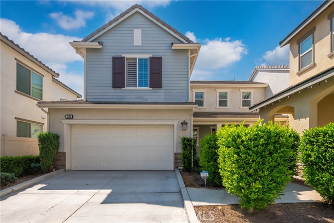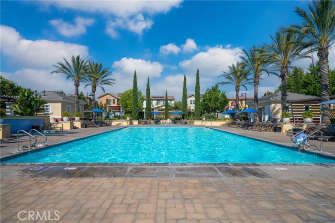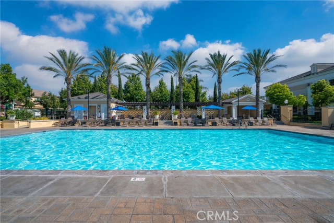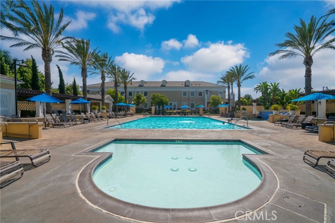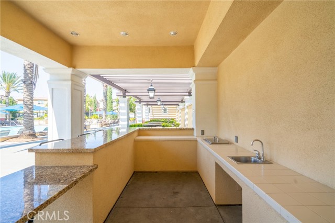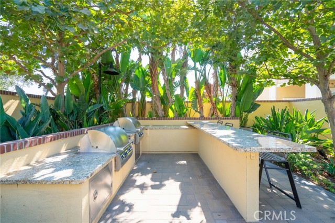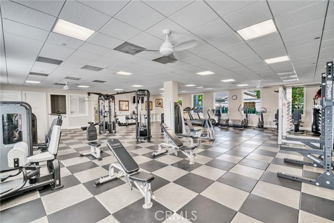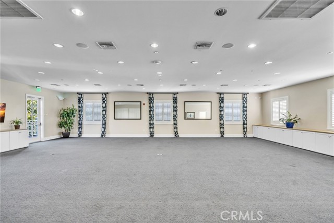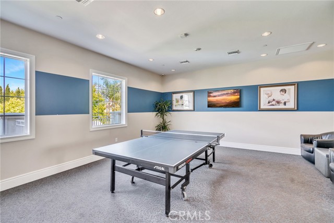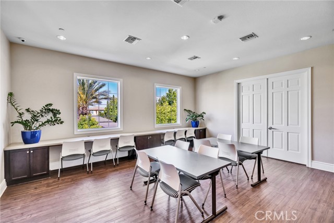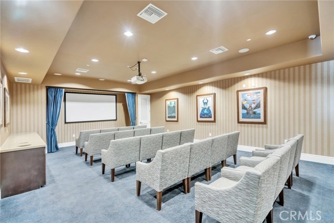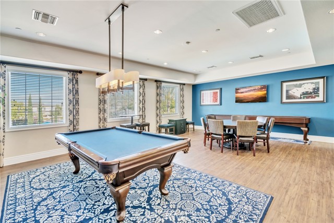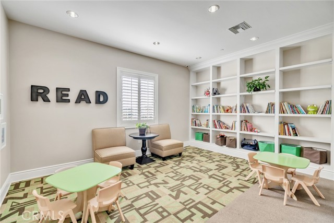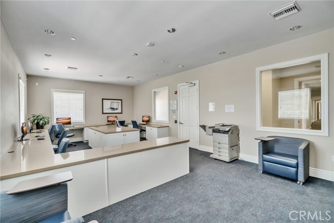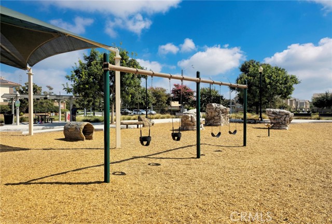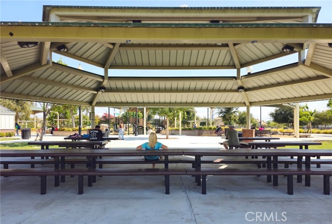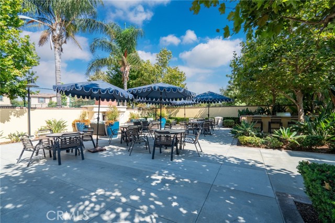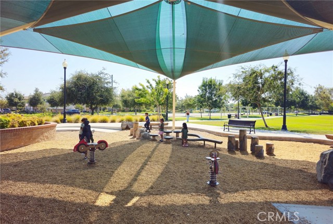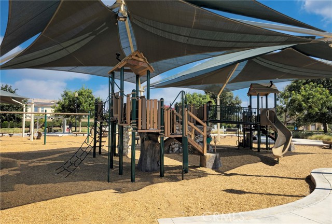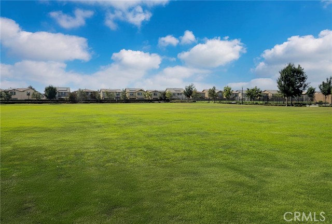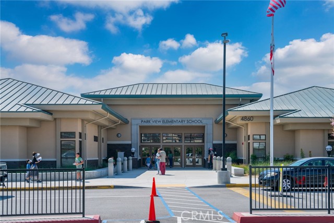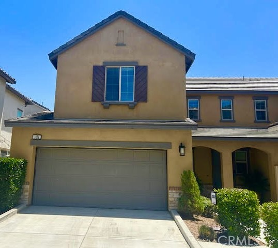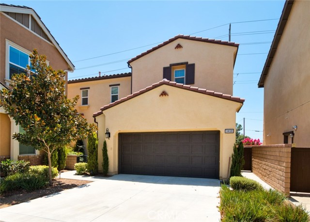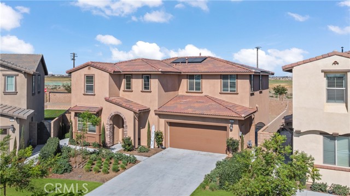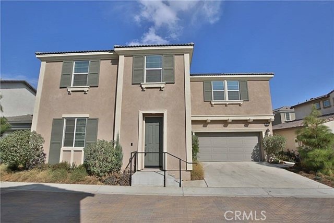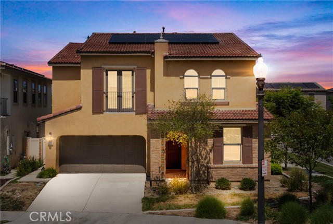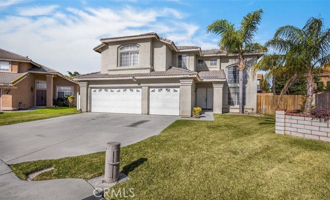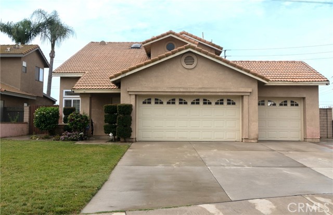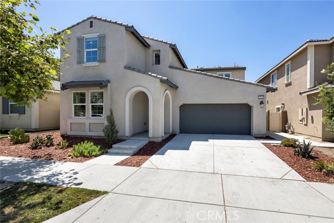3123 Painted Crescent Street
Ontario, CA 91762
Fully furnished with name brand furniture and appliances are all included in the sale. The pride of ownership, including big savings, fully paid off 18 solar panel systems producing 8 kwh. This 4 bedroom and 3 bathroom smart home is located in the highly desirable master plan development of park place in Ontario ranch, where every convenience is close to home. Direct access to 15 freeway and easy access to 60 71 91 freeways. This two story home has 4 bedrooms, including one downstairs with a guest bathroom as well as a sizable upstairs loft. The living area is close to 2300 square feet for your family's enjoyment. This home is completely upgraded and customized with items such as whole home luxury waterproof core vinyl flooring with upgraded baseboard and chrome molding and custom shutters of all windows. Additionally, the house comes with complete electrical upgrades, recess lighting as well as ceiling fans in each room. Also, wall mounted TV mounts with hidden electrical outlets in each room. Each light switch in the house has been upgraded to a Kasa Smart Switch, which is controlled by a smartphone or Alexa and Google Home. The garage includes epoxide flooring with six 8 × 4 overhead storage racks for plenty of space for storage. The backyard includes a beautiful alumawood lattice patio cover and plantar with several fruit trees. Close to schools, restaurants, and shopping centers, including Costco, 99 ranch market and a brewery. HOA amenities include a clubhouse, BBQ, swimming pool, SPA, parks for kids to play. All name brand appliances and furniture are included in the sale. Just move in and enjoy.
PROPERTY INFORMATION
| MLS # | AR24182220 | Lot Size | 999 Sq. Ft. |
| HOA Fees | $170/Monthly | Property Type | Single Family Residence |
| Price | $ 850,000
Price Per SqFt: $ 370 |
DOM | 328 Days |
| Address | 3123 Painted Crescent Street | Type | Residential |
| City | Ontario | Sq.Ft. | 2,299 Sq. Ft. |
| Postal Code | 91762 | Garage | 2 |
| County | San Bernardino | Year Built | 2019 |
| Bed / Bath | 4 / 2 | Parking | 2 |
| Built In | 2019 | Status | Active |
INTERIOR FEATURES
| Has Laundry | Yes |
| Laundry Information | Dryer Included, Washer Included |
| Has Fireplace | No |
| Fireplace Information | None |
| Has Appliances | Yes |
| Kitchen Appliances | Convection Oven, Dishwasher, Tankless Water Heater |
| Kitchen Information | Kitchen Island, Quartz Counters |
| Kitchen Area | Area |
| Has Heating | Yes |
| Heating Information | Central |
| Room Information | Living Room, Loft, Main Floor Bedroom, Walk-In Closet |
| Has Cooling | Yes |
| Cooling Information | Central Air |
| Flooring Information | Laminate |
| InteriorFeatures Information | Quartz Counters, Recessed Lighting |
| EntryLocation | Ground |
| Entry Level | 1 |
| Has Spa | Yes |
| SpaDescription | Community |
| SecuritySafety | Carbon Monoxide Detector(s), Smoke Detector(s) |
| Bathroom Information | Bathtub, Quartz Counters |
| Main Level Bedrooms | 1 |
| Main Level Bathrooms | 1 |
EXTERIOR FEATURES
| Has Pool | No |
| Pool | Community |
| Has Patio | Yes |
| Patio | None |
| Has Fence | No |
| Fencing | None |
WALKSCORE
MAP
MORTGAGE CALCULATOR
- Principal & Interest:
- Property Tax: $907
- Home Insurance:$119
- HOA Fees:$170
- Mortgage Insurance:
PRICE HISTORY
| Date | Event | Price |
| 11/08/2024 | Price Change | $850,000 (-3.40%) |
| 10/14/2024 | Price Change | $879,900 (-2.12%) |
| 09/05/2024 | Listed | $899,000 |

Topfind Realty
REALTOR®
(844)-333-8033
Questions? Contact today.
Use a Topfind agent and receive a cash rebate of up to $8,500
Ontario Similar Properties
Listing provided courtesy of Laura Shen, Coldwell Banker George Realty. Based on information from California Regional Multiple Listing Service, Inc. as of #Date#. This information is for your personal, non-commercial use and may not be used for any purpose other than to identify prospective properties you may be interested in purchasing. Display of MLS data is usually deemed reliable but is NOT guaranteed accurate by the MLS. Buyers are responsible for verifying the accuracy of all information and should investigate the data themselves or retain appropriate professionals. Information from sources other than the Listing Agent may have been included in the MLS data. Unless otherwise specified in writing, Broker/Agent has not and will not verify any information obtained from other sources. The Broker/Agent providing the information contained herein may or may not have been the Listing and/or Selling Agent.
