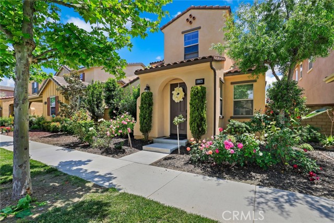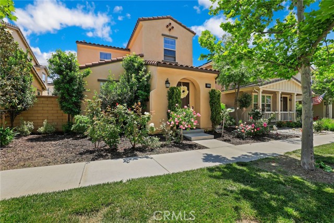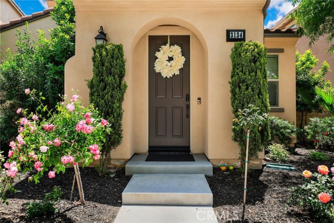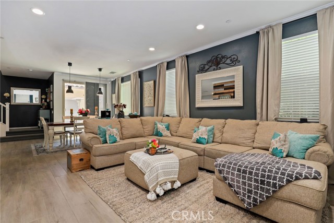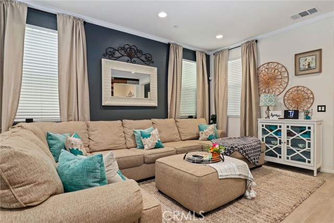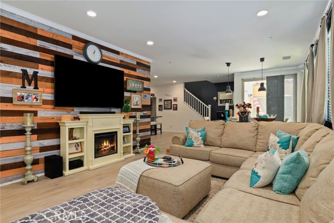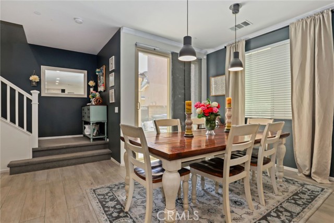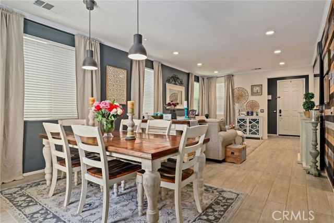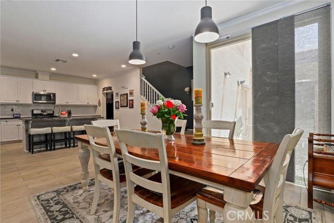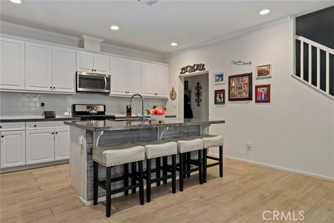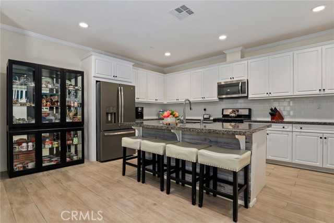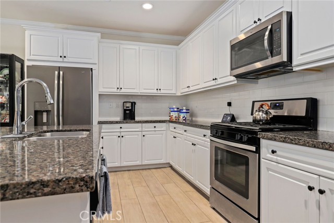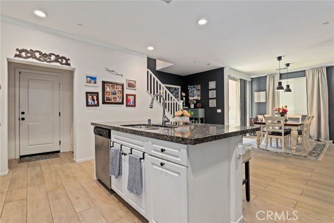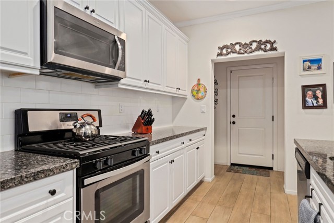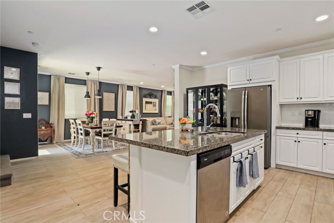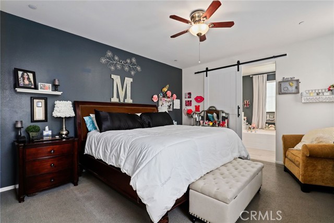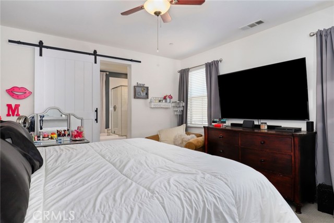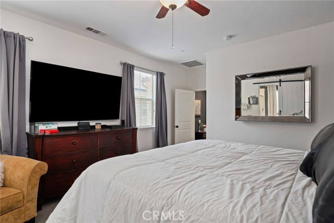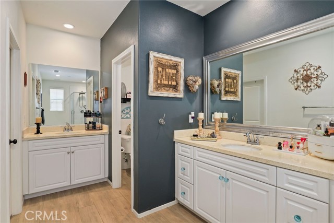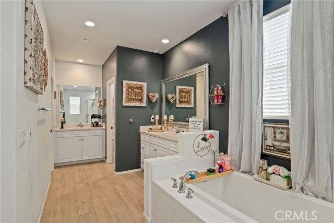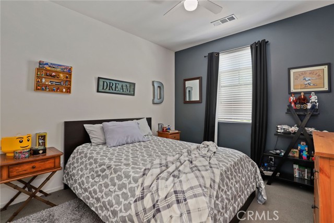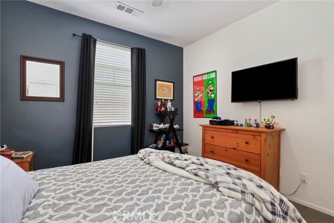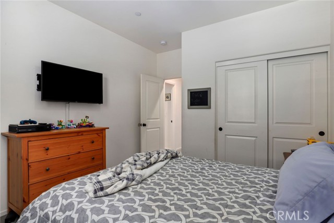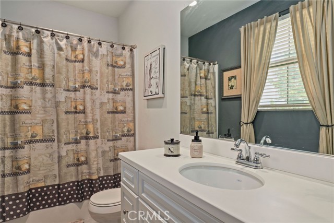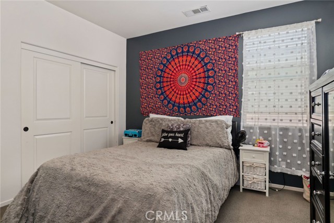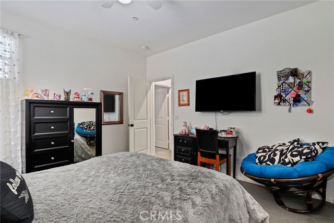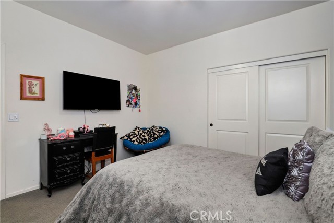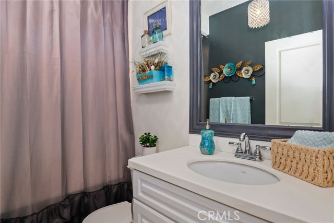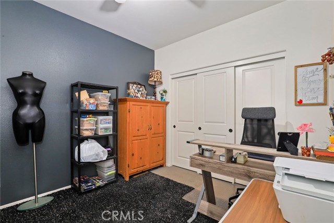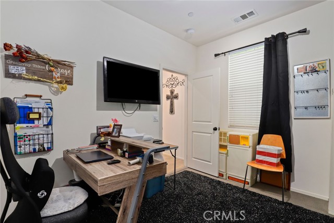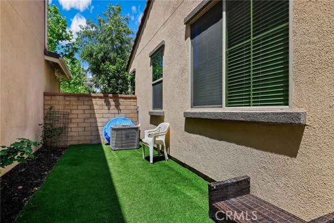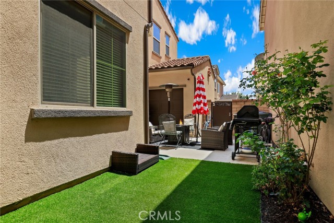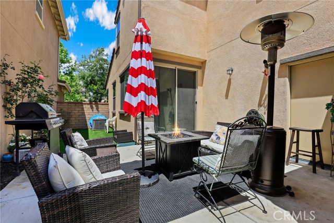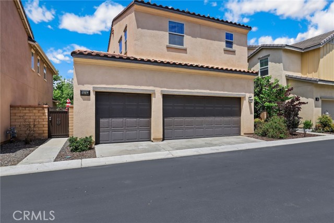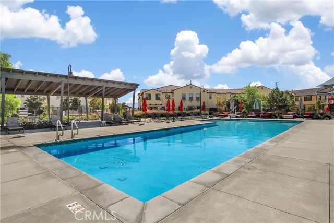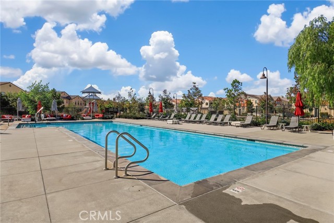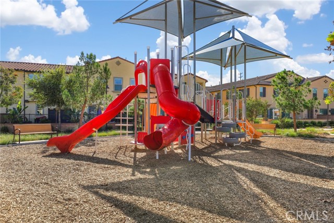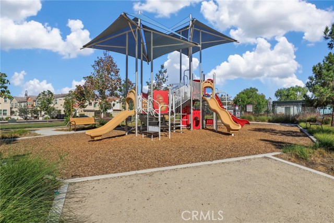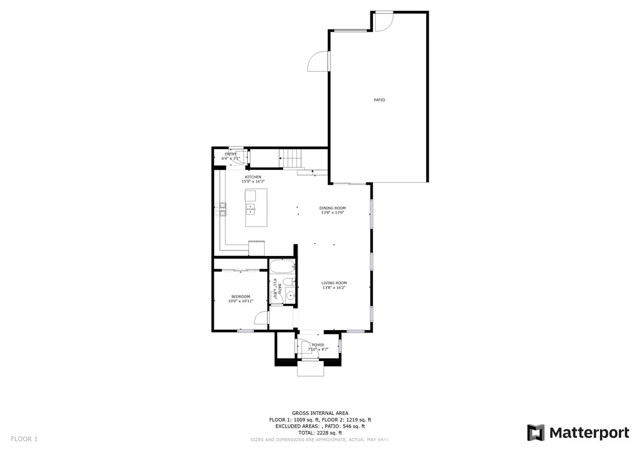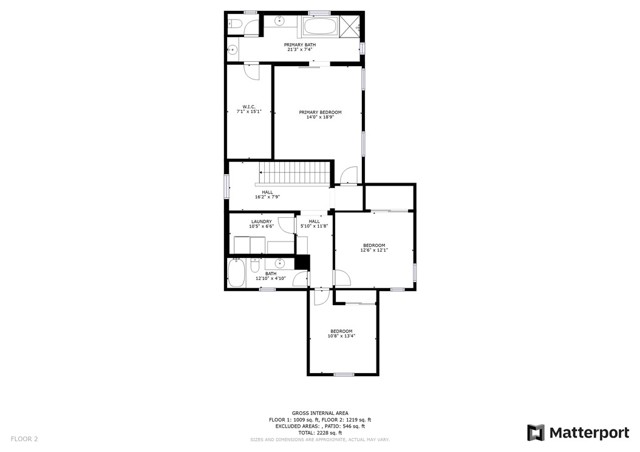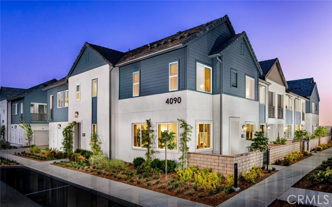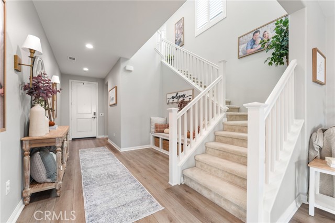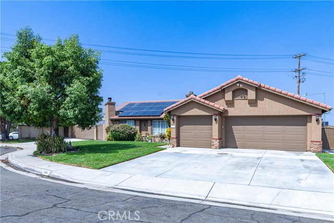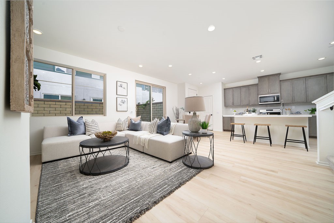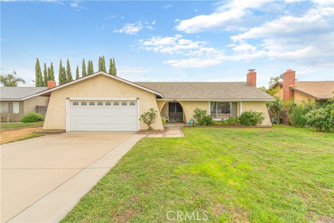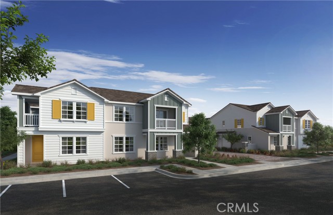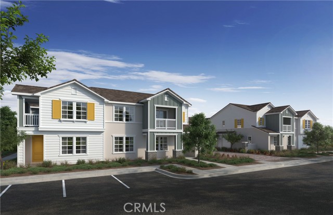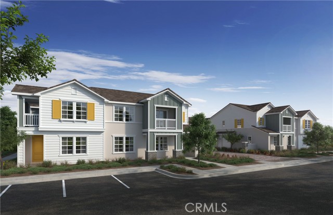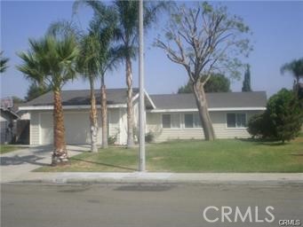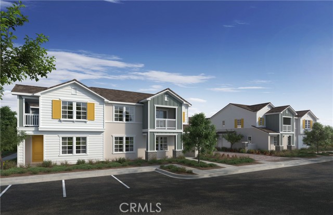3134 La Avenida Drive
Ontario, CA 91761
Sold
Amazing four bedroom home in pristine Ontario Ranch with great features such as wood-look tile flooring downstairs in all the main areas, and upgrades such as custom paint and accent shiplap wall in living room. You'll be able to have friends or family stay over and enjoy the downstairs bedroom and full bathroom, or use it as an office. The living room area is spacious and leads directly to the dining area and kitchen in this popular great room concept. The kitchen is fabulous with plenty of counter space, white cabinetry, large island and stainless steel appliances. There's a small mudroom off the garage entry to conveniently store shoes, backpacks, etc. The rest of the bedrooms and the laundry room are located upstairs. As you enter the Principal Bedroom you'll love the barn door installed to provide more privacy in the en suite bathroom where you'll be able to soak away your day's strains in this luxurious garden tub, or if you prefer, there's a stand alone walk=in shower plus the double sinks and cabinets and the huge closet is an added bonus to this relaxing set up. The secondary bedrooms are spacious and provide plenty of natural light. The patio offers you an area to relax, have a BBQ, or sit around an outdoor firepit while you enjoy a quiet evening. Ontario Ranch offers tons of options to enjoy outdoor walks, parks, pools and shopping. Don't miss this opportunity and call to schedule your private tour!
PROPERTY INFORMATION
| MLS # | IV23084366 | Lot Size | 3,294 Sq. Ft. |
| HOA Fees | $165/Monthly | Property Type | Single Family Residence |
| Price | $ 748,000
Price Per SqFt: $ 332 |
DOM | 782 Days |
| Address | 3134 La Avenida Drive | Type | Residential |
| City | Ontario | Sq.Ft. | 2,253 Sq. Ft. |
| Postal Code | 91761 | Garage | 3 |
| County | San Bernardino | Year Built | 2017 |
| Bed / Bath | 4 / 3 | Parking | 3 |
| Built In | 2017 | Status | Closed |
| Sold Date | 2023-06-26 |
INTERIOR FEATURES
| Has Laundry | Yes |
| Laundry Information | Individual Room, Inside, Upper Level |
| Has Fireplace | No |
| Fireplace Information | None |
| Kitchen Information | Granite Counters, Kitchen Island, Kitchen Open to Family Room, Pots & Pan Drawers, Utility sink |
| Kitchen Area | Breakfast Counter / Bar, Dining Room, In Kitchen |
| Has Heating | Yes |
| Heating Information | Central |
| Room Information | Entry, Kitchen, Living Room, Main Floor Bedroom, Walk-In Closet |
| Has Cooling | Yes |
| Cooling Information | Central Air |
| EntryLocation | front door |
| Entry Level | 1 |
| Bathroom Information | Shower in Tub, Closet in bathroom, Double sinks in bath(s), Separate tub and shower, Soaking Tub |
| Main Level Bedrooms | 1 |
| Main Level Bathrooms | 1 |
EXTERIOR FEATURES
| Has Pool | No |
| Pool | None |
WALKSCORE
MAP
MORTGAGE CALCULATOR
- Principal & Interest:
- Property Tax: $798
- Home Insurance:$119
- HOA Fees:$165
- Mortgage Insurance:
PRICE HISTORY
| Date | Event | Price |
| 06/26/2023 | Sold | $753,000 |
| 05/29/2023 | Pending | $748,000 |
| 05/19/2023 | Listed | $748,000 |

Topfind Realty
REALTOR®
(844)-333-8033
Questions? Contact today.
Interested in buying or selling a home similar to 3134 La Avenida Drive?
Ontario Similar Properties
Listing provided courtesy of ELIZABETH RODRIGUEZ, REDFIN. Based on information from California Regional Multiple Listing Service, Inc. as of #Date#. This information is for your personal, non-commercial use and may not be used for any purpose other than to identify prospective properties you may be interested in purchasing. Display of MLS data is usually deemed reliable but is NOT guaranteed accurate by the MLS. Buyers are responsible for verifying the accuracy of all information and should investigate the data themselves or retain appropriate professionals. Information from sources other than the Listing Agent may have been included in the MLS data. Unless otherwise specified in writing, Broker/Agent has not and will not verify any information obtained from other sources. The Broker/Agent providing the information contained herein may or may not have been the Listing and/or Selling Agent.
