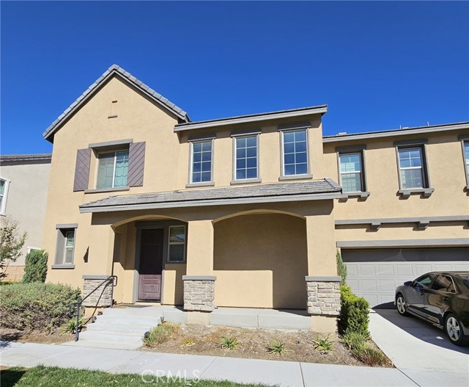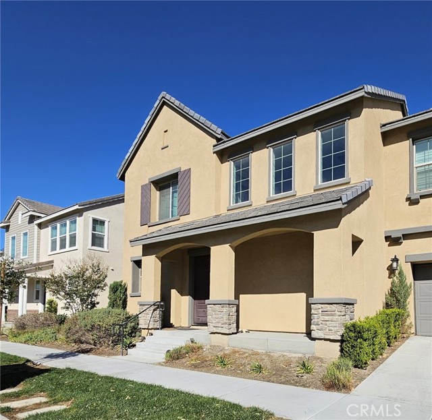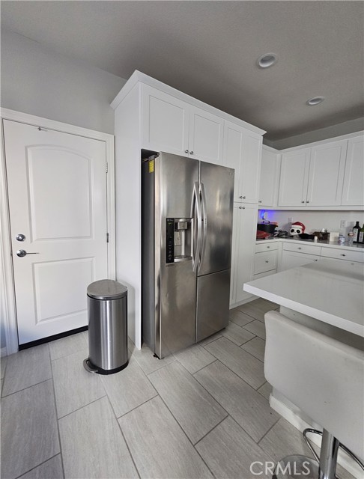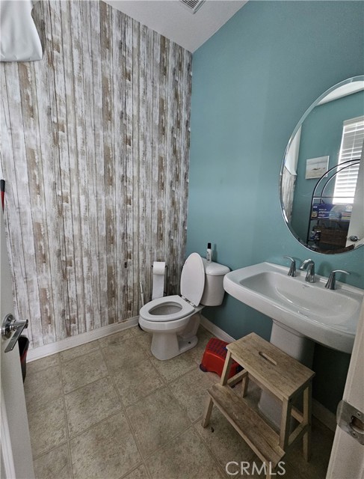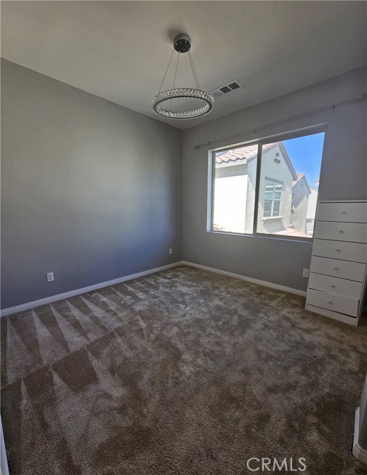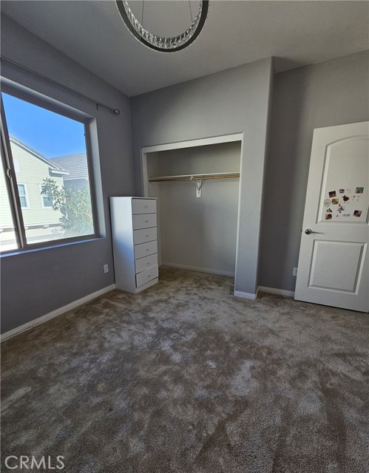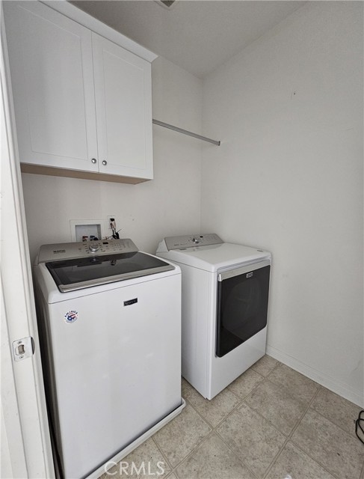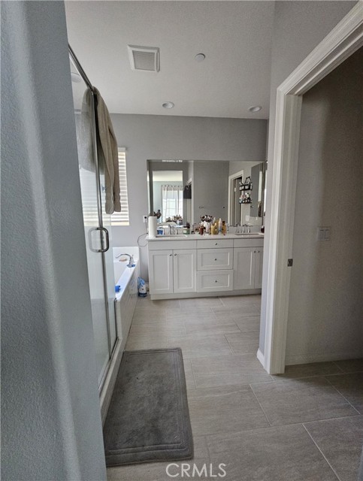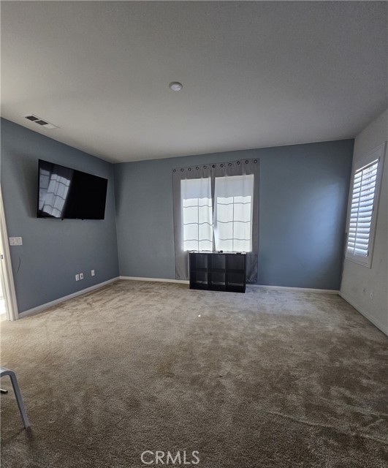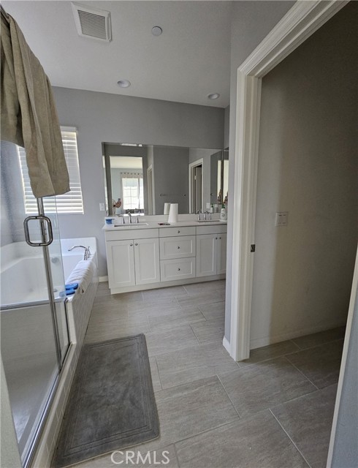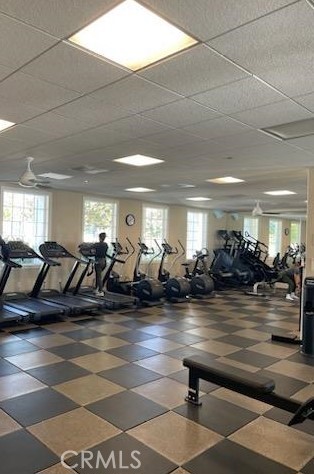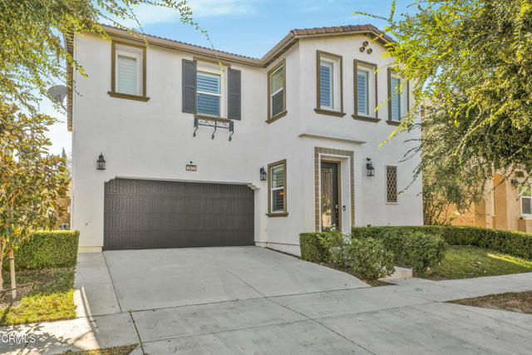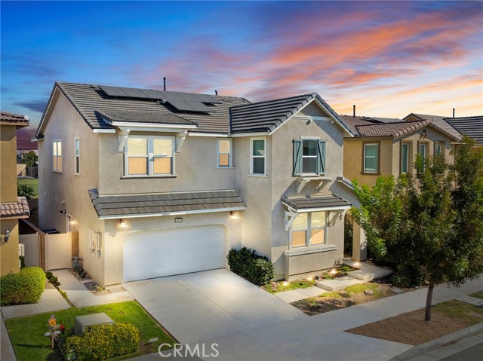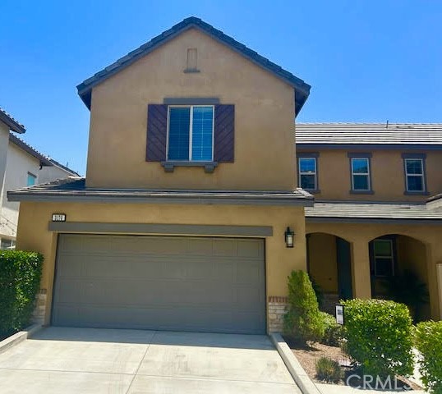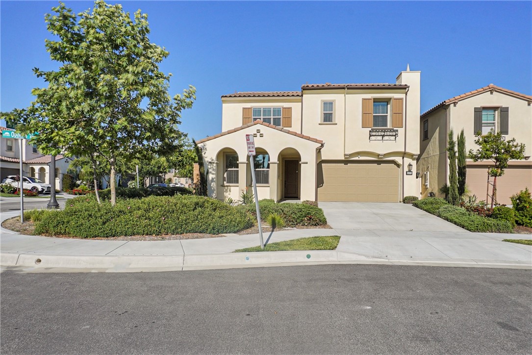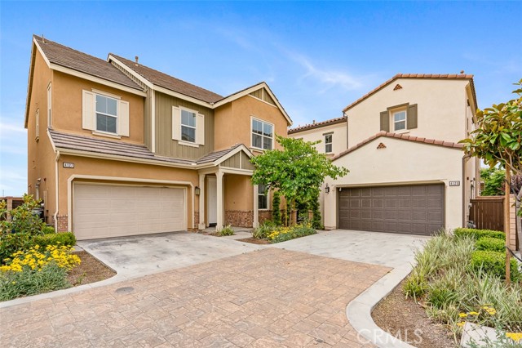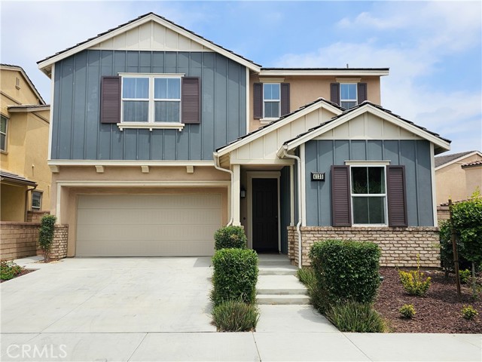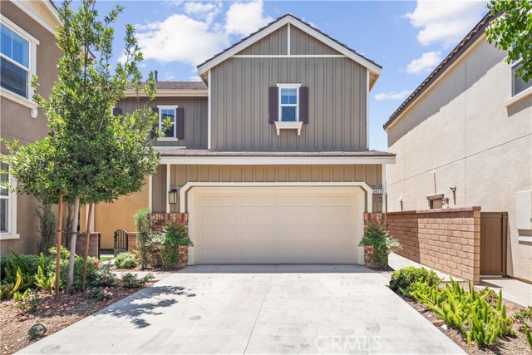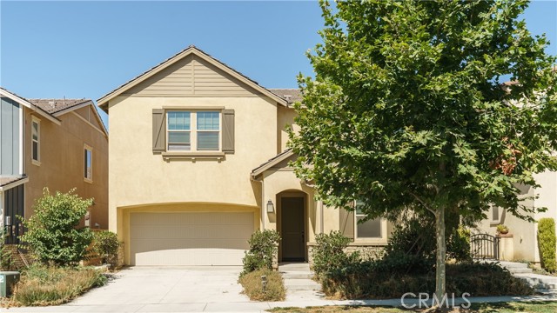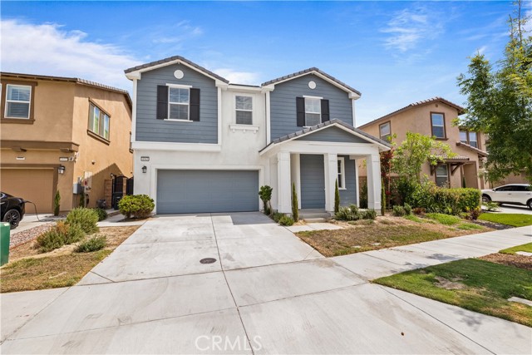3141 Painted Crecent Street
Ontario, CA 91762
Sold
3141 Painted Crecent Street
Ontario, CA 91762
Sold
This Park Place home was built in 2019 it has 3 spacious bedrooms, 2.5 bathrooms. It is located in the highly desirable area of Ontairo Ranch. With only 1 owner. Beautiful kitchen with quartz counter top, a center island with seating, stainless steal gas stove and oven, built in microwave, and dishwasher. Open floor plan with a half bath downstairs. Separate inside laundry room located upstairs. The primary bedroom is located on the second floor with a huge bathroom that has a shower and a large tub and a walk in closet. There is also a large loft area, 2 bedrooms and a full bathroom. Central air and heating. It has a smaller backyard with concrete. This home does not share a driveway. It features a 2 car attached garage and 2 parking spots in the driveway. Park Place features the Park House,a state of the art club house that serves the community. The association features a sparking pool, BBQ area, gym, movie theater, conference room, game room, kids library, parks and play grounds and more. There is an elementary school located within walking distance. Located near the 15, 91 and 60 freeways and Ontario airport. Shopping centers near by.
PROPERTY INFORMATION
| MLS # | TR23226804 | Lot Size | 999 Sq. Ft. |
| HOA Fees | $184/Monthly | Property Type | Single Family Residence |
| Price | $ 730,000
Price Per SqFt: $ 357 |
DOM | 595 Days |
| Address | 3141 Painted Crecent Street | Type | Residential |
| City | Ontario | Sq.Ft. | 2,044 Sq. Ft. |
| Postal Code | 91762 | Garage | 2 |
| County | San Bernardino | Year Built | 2019 |
| Bed / Bath | 3 / 2 | Parking | 2 |
| Built In | 2019 | Status | Closed |
| Sold Date | 2024-01-24 |
INTERIOR FEATURES
| Has Laundry | Yes |
| Laundry Information | Gas & Electric Dryer Hookup, Individual Room, Upper Level |
| Has Fireplace | No |
| Fireplace Information | None |
| Has Appliances | Yes |
| Kitchen Appliances | Built-In Range, Dishwasher, Disposal, Gas Oven, Gas Range, Gas Cooktop, Gas Water Heater, Microwave |
| Room Information | All Bedrooms Down, Entry, Kitchen, Laundry, Living Room, Loft, Primary Bathroom, Primary Bedroom, Walk-In Closet |
| Has Cooling | Yes |
| Cooling Information | Central Air |
| EntryLocation | Main |
| Entry Level | 1 |
| Has Spa | Yes |
| SpaDescription | Association |
| SecuritySafety | Carbon Monoxide Detector(s), Smoke Detector(s) |
| Main Level Bedrooms | 0 |
| Main Level Bathrooms | 1 |
EXTERIOR FEATURES
| Has Pool | No |
| Pool | Association |
WALKSCORE
MAP
MORTGAGE CALCULATOR
- Principal & Interest:
- Property Tax: $779
- Home Insurance:$119
- HOA Fees:$184
- Mortgage Insurance:
PRICE HISTORY
| Date | Event | Price |
| 01/24/2024 | Sold | $715,000 |
| 01/05/2024 | Pending | $730,000 |
| 12/15/2023 | Listed | $730,000 |

Topfind Realty
REALTOR®
(844)-333-8033
Questions? Contact today.
Interested in buying or selling a home similar to 3141 Painted Crecent Street?
Ontario Similar Properties
Listing provided courtesy of Susan Perez, Keller Williams Premier Prop. Based on information from California Regional Multiple Listing Service, Inc. as of #Date#. This information is for your personal, non-commercial use and may not be used for any purpose other than to identify prospective properties you may be interested in purchasing. Display of MLS data is usually deemed reliable but is NOT guaranteed accurate by the MLS. Buyers are responsible for verifying the accuracy of all information and should investigate the data themselves or retain appropriate professionals. Information from sources other than the Listing Agent may have been included in the MLS data. Unless otherwise specified in writing, Broker/Agent has not and will not verify any information obtained from other sources. The Broker/Agent providing the information contained herein may or may not have been the Listing and/or Selling Agent.
