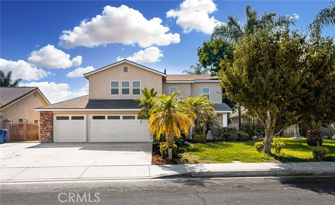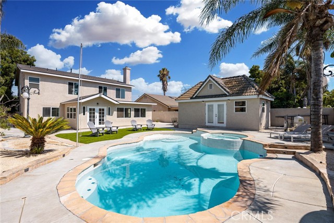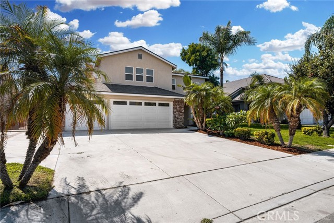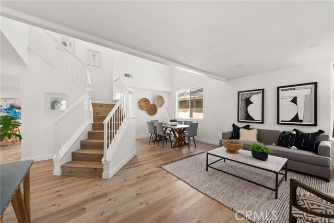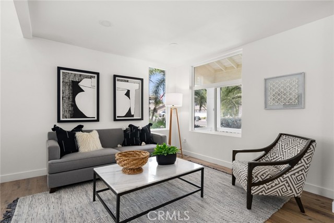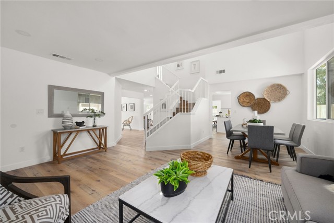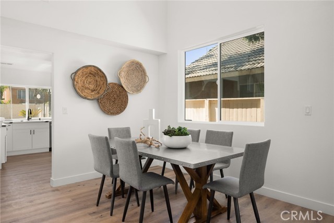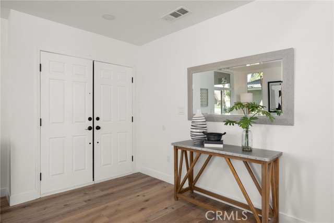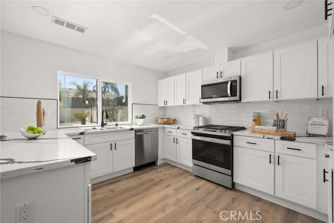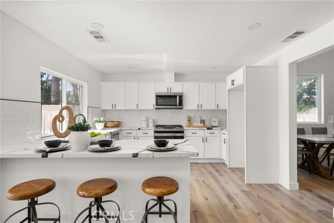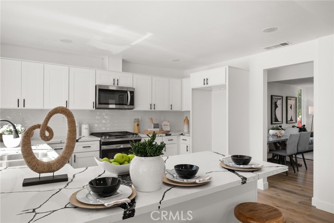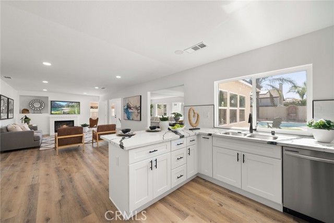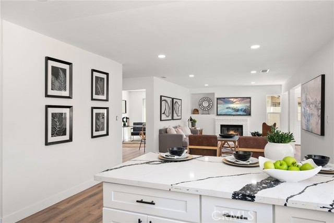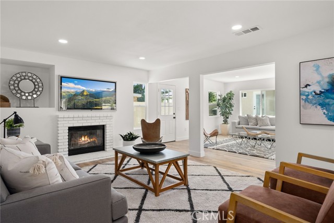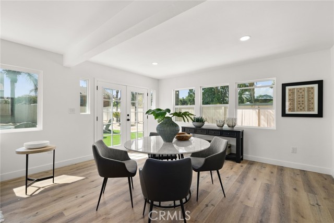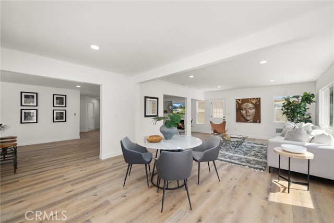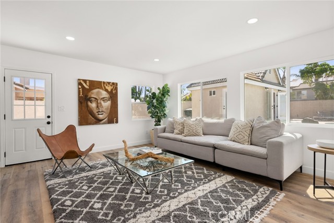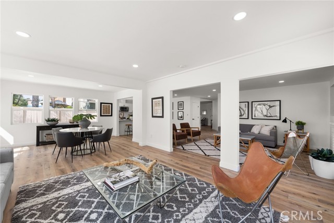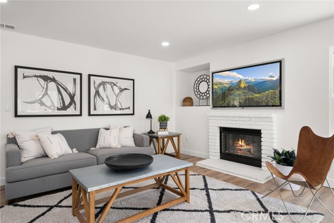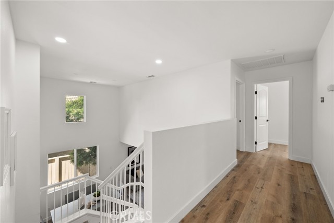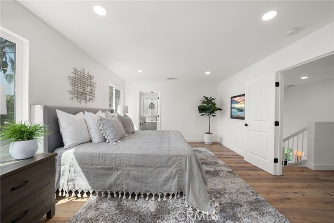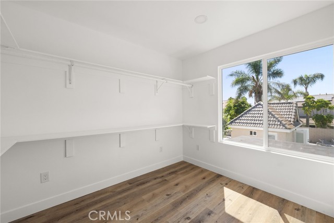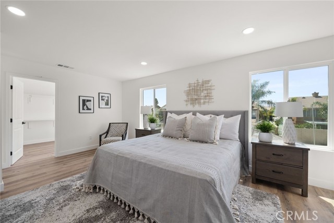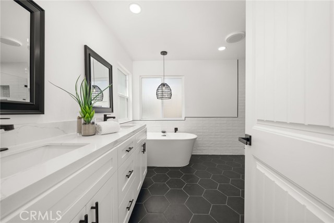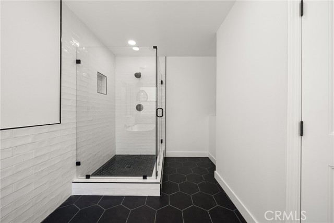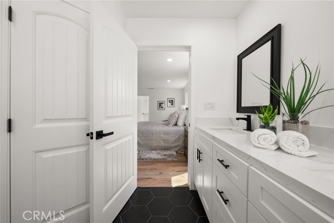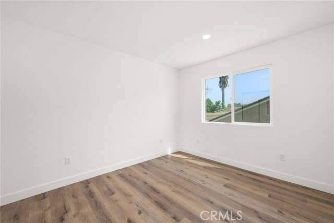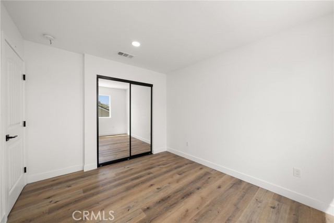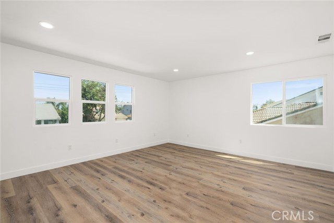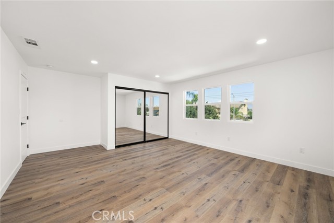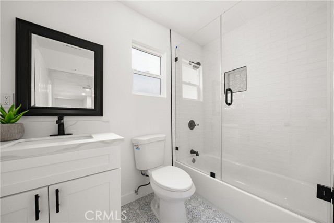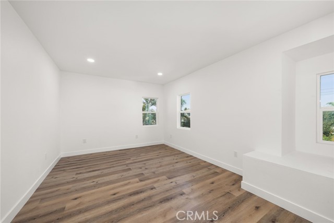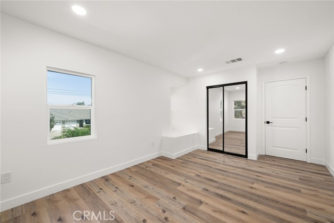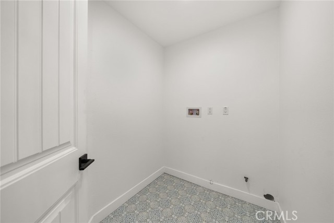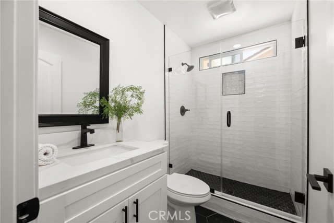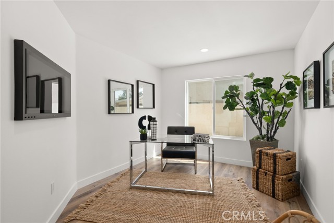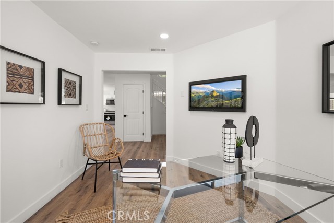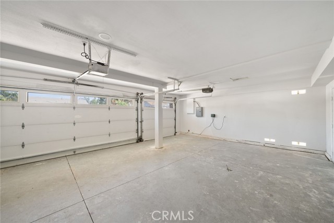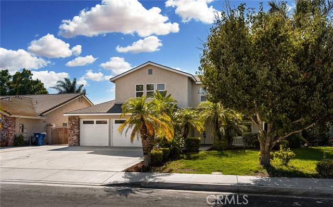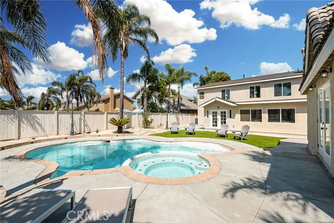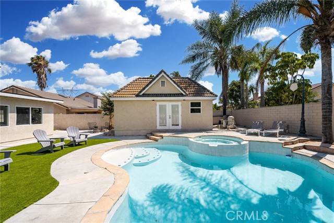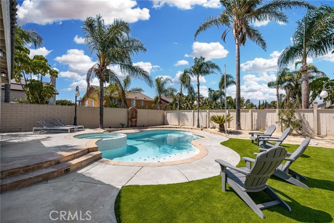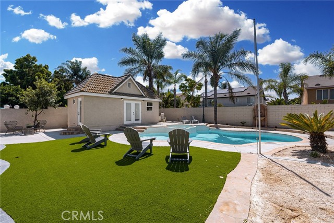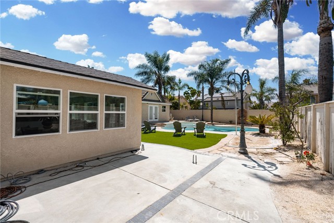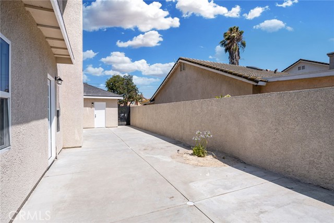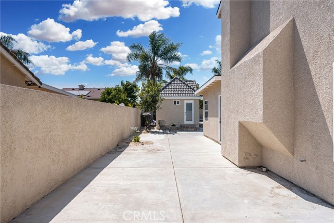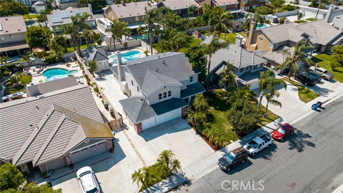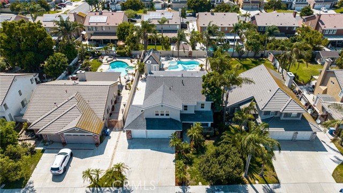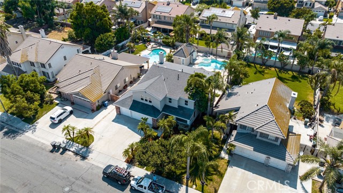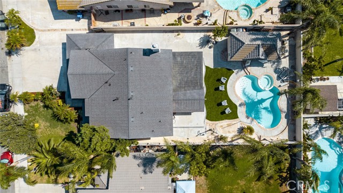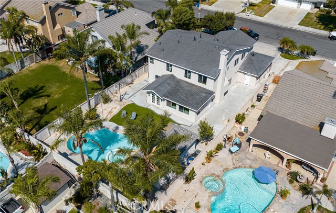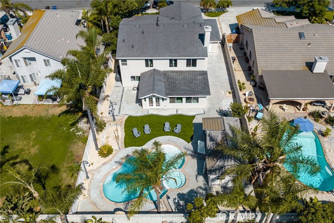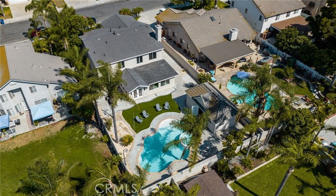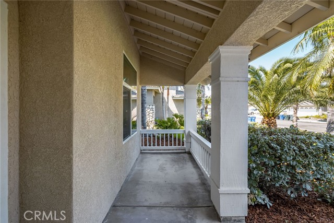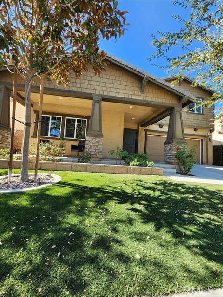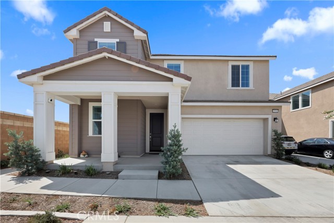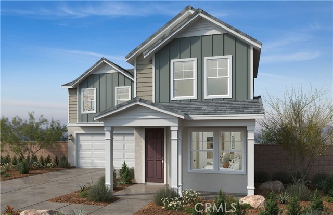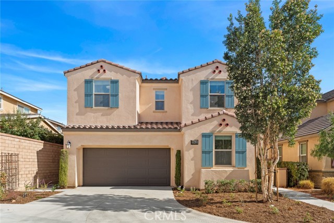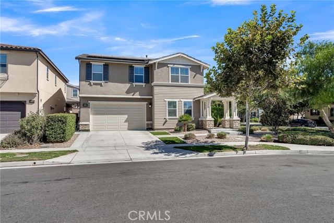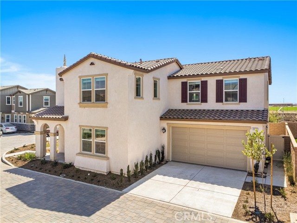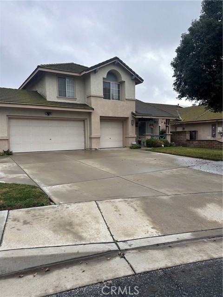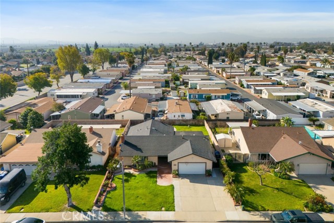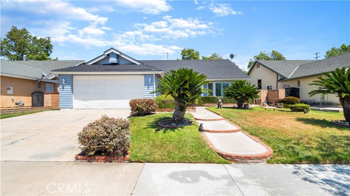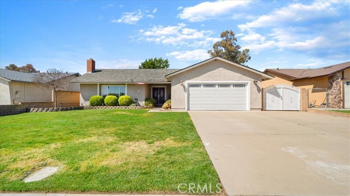3142 Clover Lane
Ontario, CA 91761
Sold
Completely re-rebuilt down to the studs, this fully remodeled pool home is ideal for any growing family. Main house features 5 bedrooms, 3 bathrooms (3094 sq ft) + Detached pool recreation room (297 Sq ft) w/ kitchenette and bathroom, great for hosting guests or extended family. The inside features all new plumbing, full electrical re wire with new 200AMP Panel (ready for solar or EV charger) New energy efficient windows, new energy efficient roof, upgraded HVAC system with NEST thermostats and new ducting throughout. New Water heater, newly insulated walls with new drywall throughout, new white oak color water resistant laminate flooring throughout, new kitchen cabinets with Quartz countertops tile backsplash, all bathrooms fully remodeled, Large master bedroom features full size walk in closet along with its own master private master bathroom w/ dual vanities, stand up shower, soaking tub and a view overlooking the backyard and pool area. Ground level office/den/bedroom has easy access to the shared hallway bathroom, making it convenient for all age groups to live in the same household. Rear Detached bonus pool house rec room has its own entrance from the left side gate to the backyard. Pool has been re plastered with new modern white tile and upgraded system along with artificial turf in the rear, helping reduce the water usage along with the other upgrades throughout the main house.
PROPERTY INFORMATION
| MLS # | CV23150574 | Lot Size | 8,752 Sq. Ft. |
| HOA Fees | $0/Monthly | Property Type | Single Family Residence |
| Price | $ 874,900
Price Per SqFt: $ 258 |
DOM | 742 Days |
| Address | 3142 Clover Lane | Type | Residential |
| City | Ontario | Sq.Ft. | 3,391 Sq. Ft. |
| Postal Code | 91761 | Garage | 3 |
| County | San Bernardino | Year Built | 1997 |
| Bed / Bath | 5 / 4 | Parking | 3 |
| Built In | 1997 | Status | Closed |
| Sold Date | 2023-09-08 |
INTERIOR FEATURES
| Has Laundry | Yes |
| Laundry Information | Gas & Electric Dryer Hookup, Inside, Washer Hookup |
| Has Fireplace | Yes |
| Fireplace Information | Family Room |
| Has Appliances | Yes |
| Kitchen Appliances | Dishwasher, Gas Range, Water Heater |
| Kitchen Information | Quartz Counters, Remodeled Kitchen |
| Has Heating | Yes |
| Heating Information | Central, Forced Air |
| Room Information | Bonus Room, Laundry, Walk-In Closet |
| Has Cooling | Yes |
| Cooling Information | Central Air |
| Flooring Information | Laminate |
| InteriorFeatures Information | Open Floorplan, Quartz Counters, Recessed Lighting |
| EntryLocation | Front door |
| Entry Level | 1 |
| Has Spa | Yes |
| SpaDescription | In Ground |
| WindowFeatures | ENERGY STAR Qualified Windows |
| Main Level Bedrooms | 5 |
| Main Level Bathrooms | 3 |
EXTERIOR FEATURES
| FoundationDetails | Slab |
| Roof | Shingle |
| Has Pool | Yes |
| Pool | Private, In Ground |
| Has Sprinklers | Yes |
WALKSCORE
MAP
MORTGAGE CALCULATOR
- Principal & Interest:
- Property Tax: $933
- Home Insurance:$119
- HOA Fees:$0
- Mortgage Insurance:
PRICE HISTORY
| Date | Event | Price |
| 09/08/2023 | Sold | $930,000 |
| 08/12/2023 | Sold | $874,900 |

Topfind Realty
REALTOR®
(844)-333-8033
Questions? Contact today.
Interested in buying or selling a home similar to 3142 Clover Lane?
Ontario Similar Properties
Listing provided courtesy of Matthew Salib, Cal American Homes. Based on information from California Regional Multiple Listing Service, Inc. as of #Date#. This information is for your personal, non-commercial use and may not be used for any purpose other than to identify prospective properties you may be interested in purchasing. Display of MLS data is usually deemed reliable but is NOT guaranteed accurate by the MLS. Buyers are responsible for verifying the accuracy of all information and should investigate the data themselves or retain appropriate professionals. Information from sources other than the Listing Agent may have been included in the MLS data. Unless otherwise specified in writing, Broker/Agent has not and will not verify any information obtained from other sources. The Broker/Agent providing the information contained herein may or may not have been the Listing and/or Selling Agent.
