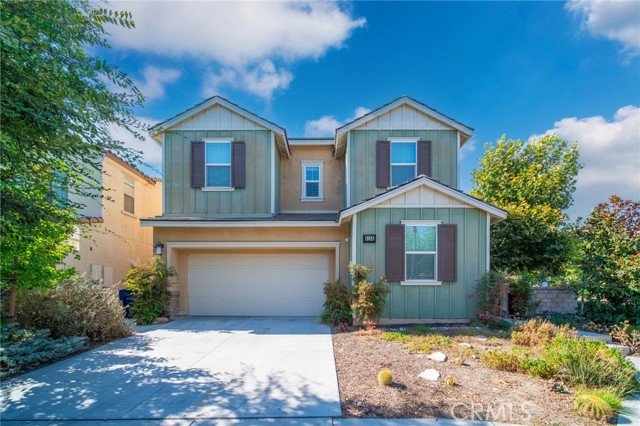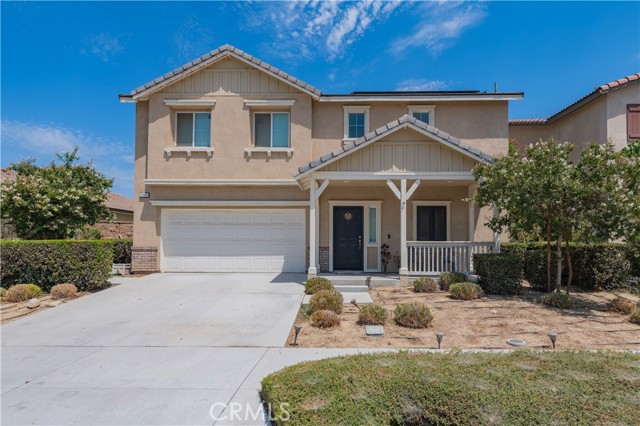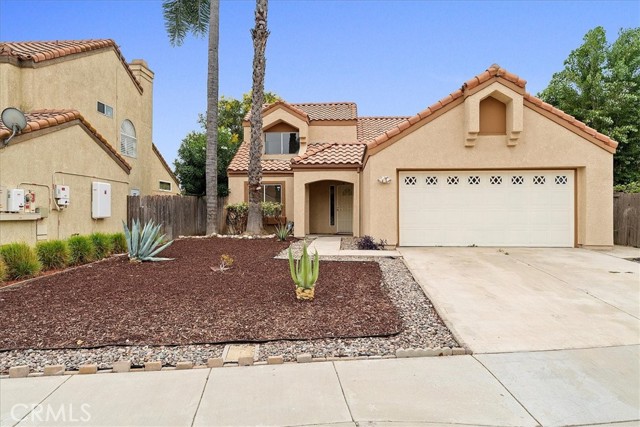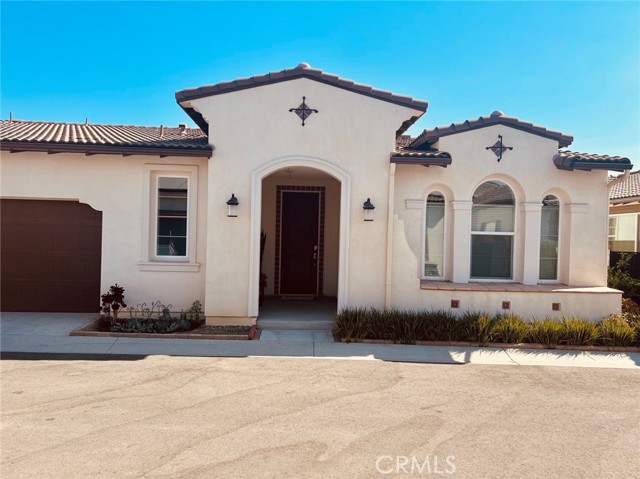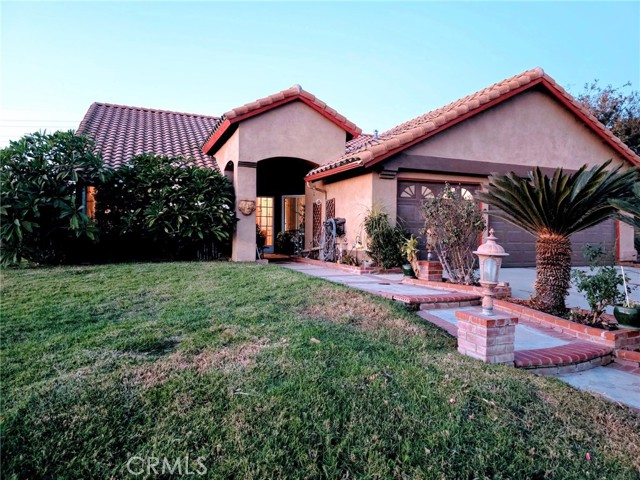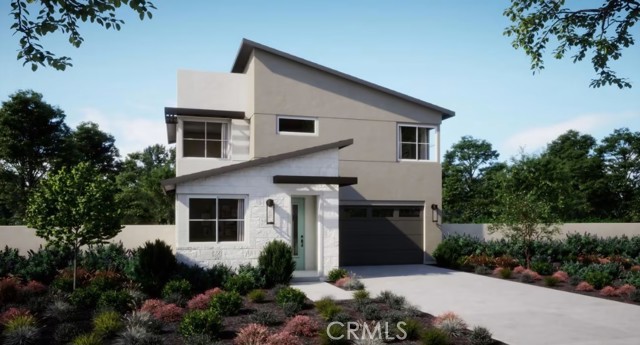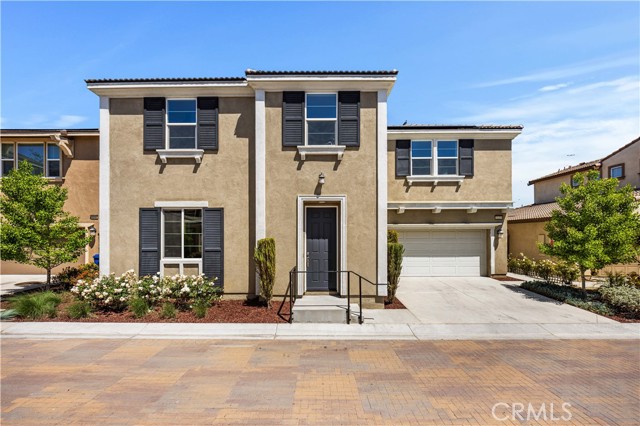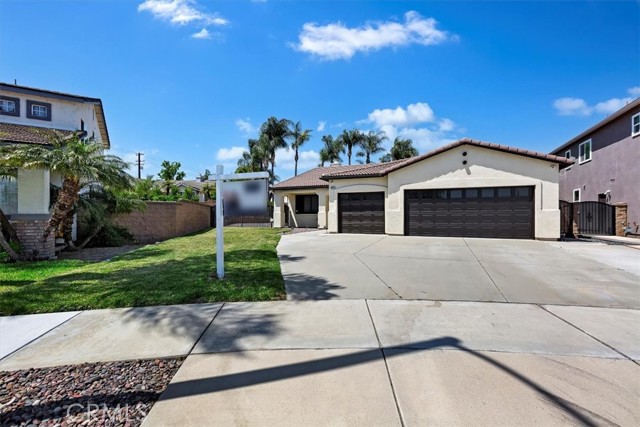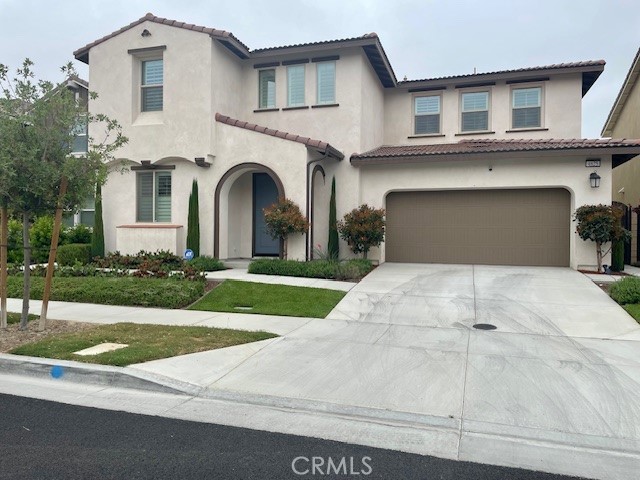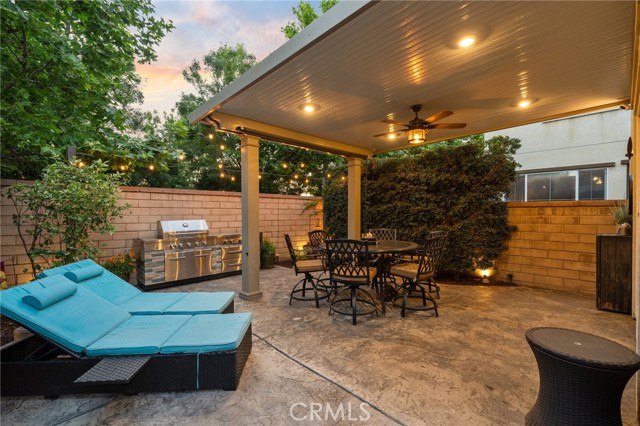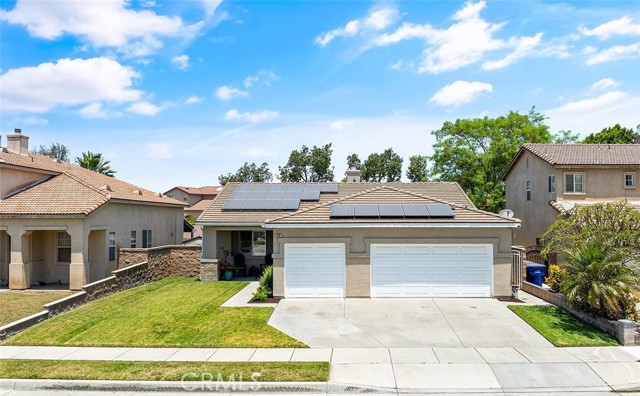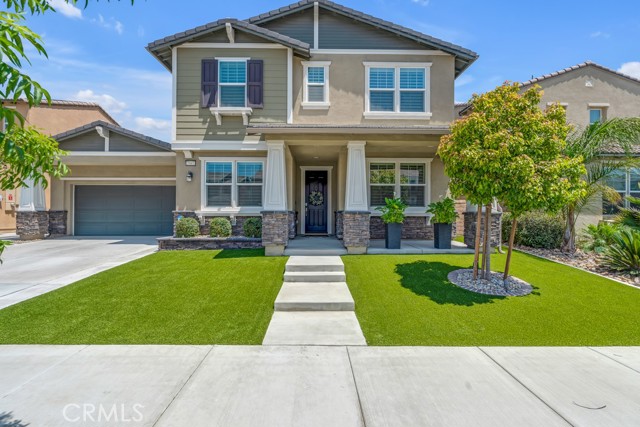3155 Yountville Drive
Ontario, CA 91761
Sold
Coveted beautiful home in the New Haven Community in Ontario. This gorgeous home offers 4 bedrooms and 3 bathrooms with 2792 square feet of living space. This home features an open concept with kitchen and a spacious bright and airy living room with double sliding glass doors leading to the backyard for relaxation or entertainment. The kitchen features granite countertops and backsplashes, a wonderful center island with plenty of sitting area. Lots of wood cabinets and a walk in pantry with plenty of storage space. There is a spacious bedroom with a full bath downstairs to accommodate your guests. On the 2nd floor you will find the master bedroom with a spacious master bathroom with dual sinks and a walk-in closet. This beautiful home has an additional 2 spacious bedrooms upstairs and a full bathroom. The upstairs also includes a spacious loft area. The upstairs laundry room with a sink makes laundry more convenient. The water softener system provides soft water for the entire house. The widows include beautiful wooden shutters that provide more privacy. New Haven Community includes a clubhouse, pool, spa, BBQ area, fire pit, multiple picnic areas, a dog park and multiple parks. The conner lot home provides a bigger yard and a beautiful view. Minutes away from 60 and 15 freeways, Costco, grocery stores, restaurants and more.
PROPERTY INFORMATION
| MLS # | AR24172346 | Lot Size | 4,846 Sq. Ft. |
| HOA Fees | $165/Monthly | Property Type | Single Family Residence |
| Price | $ 888,000
Price Per SqFt: $ 318 |
DOM | 375 Days |
| Address | 3155 Yountville Drive | Type | Residential |
| City | Ontario | Sq.Ft. | 2,792 Sq. Ft. |
| Postal Code | 91761 | Garage | 2 |
| County | San Bernardino | Year Built | 2018 |
| Bed / Bath | 4 / 3 | Parking | 2 |
| Built In | 2018 | Status | Closed |
| Sold Date | 2024-10-02 |
INTERIOR FEATURES
| Has Laundry | Yes |
| Laundry Information | Individual Room |
| Has Fireplace | No |
| Fireplace Information | None |
| Has Appliances | Yes |
| Kitchen Appliances | Convection Oven, Dishwasher, Gas Range, Tankless Water Heater, Water Softener |
| Kitchen Information | Kitchen Island, Kitchen Open to Family Room, Quartz Counters |
| Kitchen Area | In Family Room |
| Has Heating | Yes |
| Heating Information | Central |
| Room Information | Bonus Room, Kitchen, Laundry, Living Room, Main Floor Primary Bedroom, Walk-In Closet, Walk-In Pantry |
| Has Cooling | Yes |
| Cooling Information | Central Air |
| Flooring Information | Carpet, Tile, Vinyl |
| InteriorFeatures Information | 2 Staircases |
| EntryLocation | Ground |
| Entry Level | 1 |
| Has Spa | Yes |
| SpaDescription | Community |
| SecuritySafety | Carbon Monoxide Detector(s), Smoke Detector(s) |
| Bathroom Information | Bathtub, Double sinks in bath(s), Granite Counters, Main Floor Full Bath |
| Main Level Bedrooms | 1 |
| Main Level Bathrooms | 2 |
EXTERIOR FEATURES
| Roof | Tile |
| Has Pool | No |
| Pool | Community |
| Has Patio | Yes |
| Patio | Covered |
| Has Fence | Yes |
| Fencing | Block |
WALKSCORE
MAP
MORTGAGE CALCULATOR
- Principal & Interest:
- Property Tax: $947
- Home Insurance:$119
- HOA Fees:$165
- Mortgage Insurance:
PRICE HISTORY
| Date | Event | Price |
| 09/04/2024 | Pending | $888,000 |
| 08/20/2024 | Listed | $888,000 |

Topfind Realty
REALTOR®
(844)-333-8033
Questions? Contact today.
Interested in buying or selling a home similar to 3155 Yountville Drive?
Ontario Similar Properties
Listing provided courtesy of Laura Shen, Coldwell Banker George Realty. Based on information from California Regional Multiple Listing Service, Inc. as of #Date#. This information is for your personal, non-commercial use and may not be used for any purpose other than to identify prospective properties you may be interested in purchasing. Display of MLS data is usually deemed reliable but is NOT guaranteed accurate by the MLS. Buyers are responsible for verifying the accuracy of all information and should investigate the data themselves or retain appropriate professionals. Information from sources other than the Listing Agent may have been included in the MLS data. Unless otherwise specified in writing, Broker/Agent has not and will not verify any information obtained from other sources. The Broker/Agent providing the information contained herein may or may not have been the Listing and/or Selling Agent.
