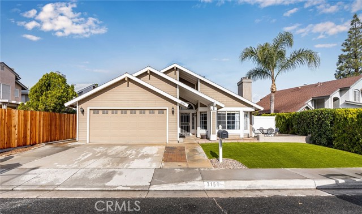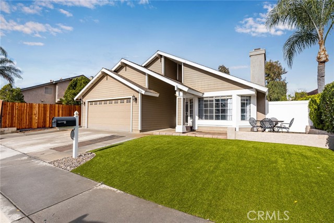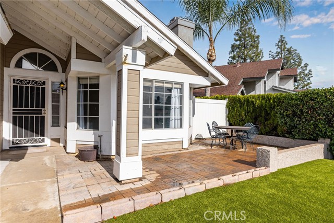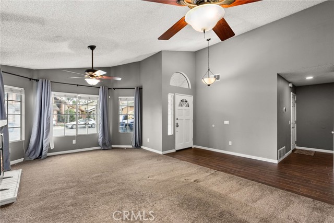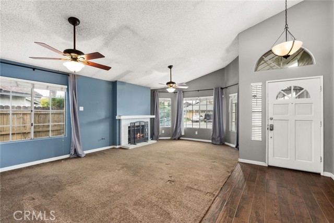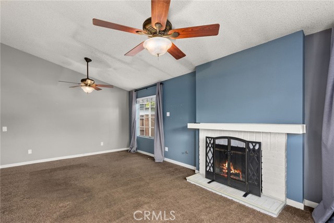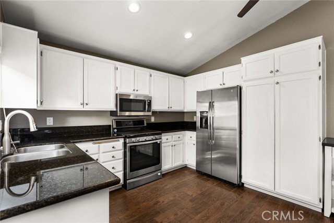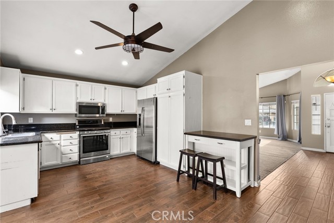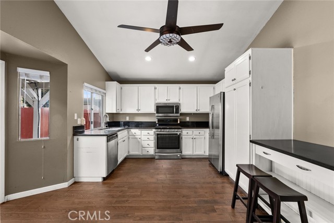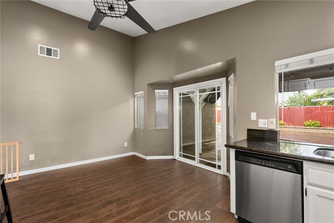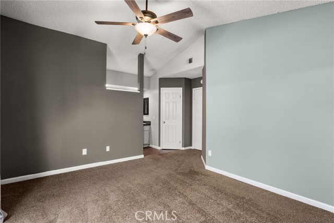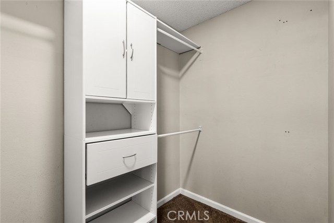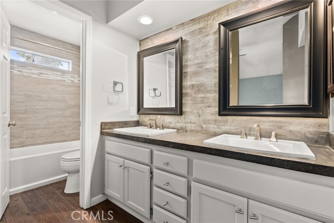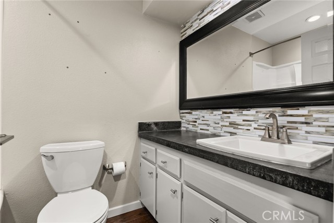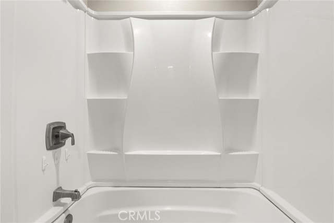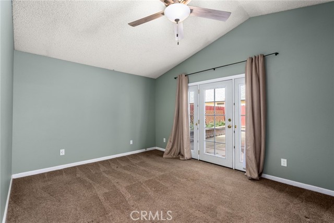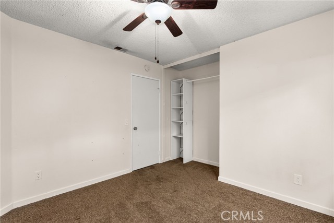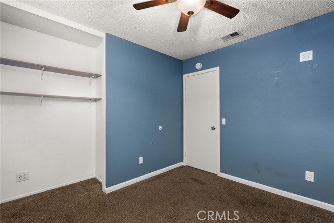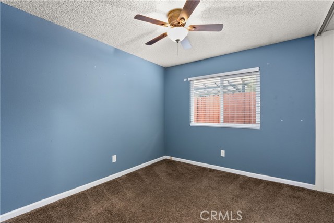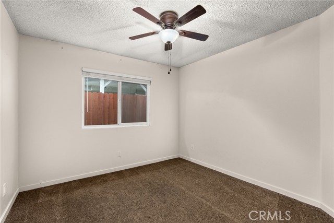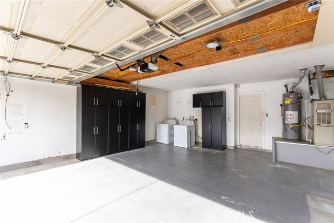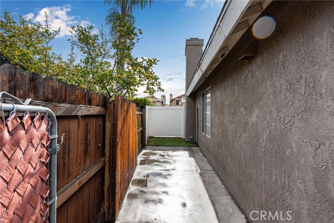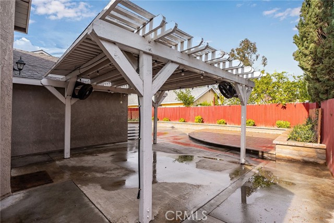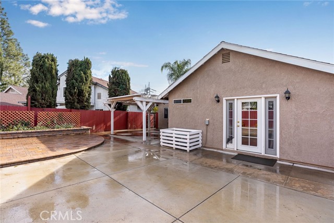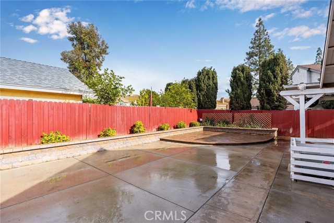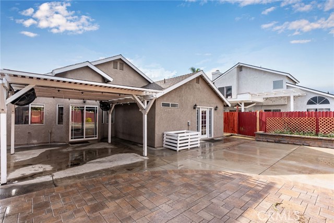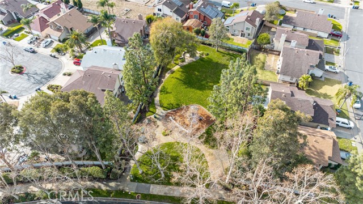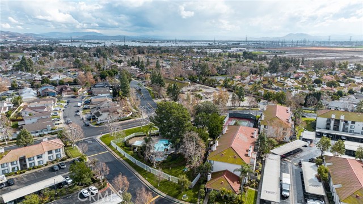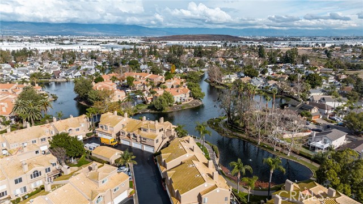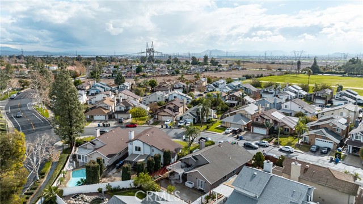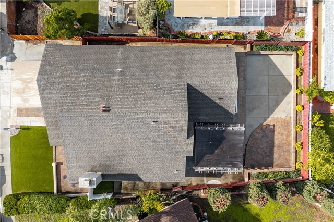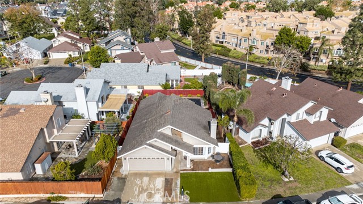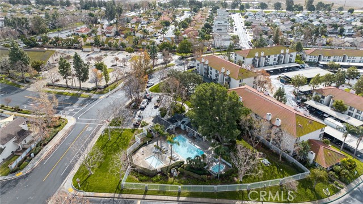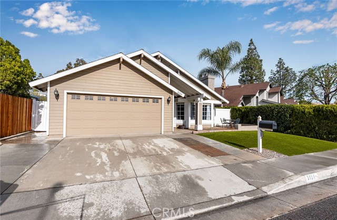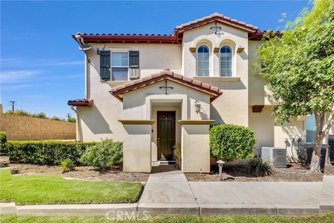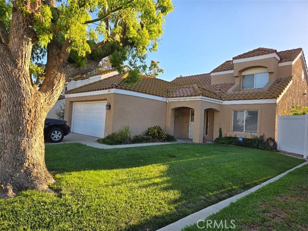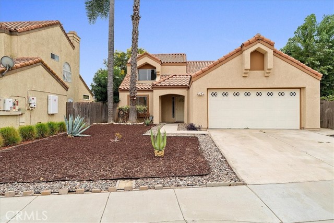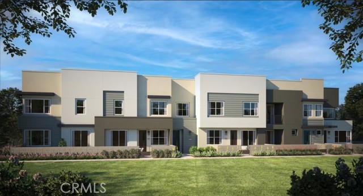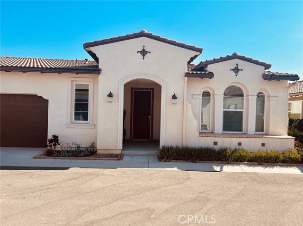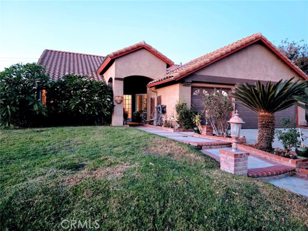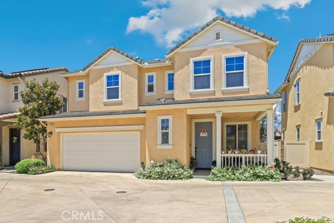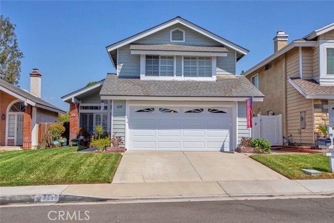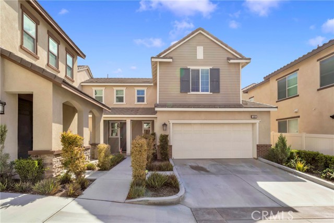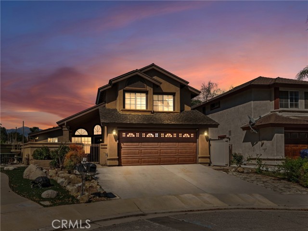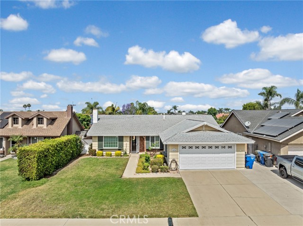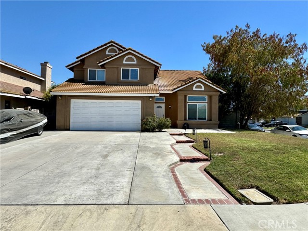3159 Parkglen Way
Ontario, CA 91761
Sold
Step into technology meets comfort in this 3 bedroom home located in the desirable Creekside neighborhood. A cozy fireplaces adorns the main living area with dual ceiling fans to control air movement for the perfect temperature year round. Granite countertops surround white cabinets with stainless appliances at the kitchen with porcelin tile flooring. Both bathrooms are updated with modern touch's for comfort and functionality. Primary suite has access to the low maintenance rear yard through french style doors. Secondary bedrooms are of ample size and storage. 2-car attached garage is complete with many storage cabinets, "quiet" garage door opener with wi-fi opener controlled by your smart phone. Electrical outlets are equipped with USB ports keeping you charged at every turn. Interior lights are all LED for energy efficency, the wi-fi controlled thermostat can be turned on/up or off from your smart phone. Front and rear landscape is low maintenance and low water reducing water useage and leaving you time to enjoy the local ammenities.
PROPERTY INFORMATION
| MLS # | CV23230112 | Lot Size | 5,200 Sq. Ft. |
| HOA Fees | $91/Monthly | Property Type | Single Family Residence |
| Price | $ 658,900
Price Per SqFt: $ 470 |
DOM | 594 Days |
| Address | 3159 Parkglen Way | Type | Residential |
| City | Ontario | Sq.Ft. | 1,401 Sq. Ft. |
| Postal Code | 91761 | Garage | 2 |
| County | San Bernardino | Year Built | 1987 |
| Bed / Bath | 3 / 2 | Parking | 2 |
| Built In | 1987 | Status | Closed |
| Sold Date | 2024-01-26 |
INTERIOR FEATURES
| Has Laundry | Yes |
| Laundry Information | Dryer Included, In Garage, Washer Included |
| Has Fireplace | Yes |
| Fireplace Information | Living Room, Gas Starter |
| Has Appliances | Yes |
| Kitchen Appliances | Dishwasher, Disposal, Gas Range, Microwave, Refrigerator |
| Kitchen Information | Granite Counters |
| Kitchen Area | Family Kitchen |
| Has Heating | Yes |
| Heating Information | Central |
| Room Information | Living Room, Main Floor Bedroom, Main Floor Primary Bedroom |
| Has Cooling | Yes |
| Cooling Information | Central Air |
| Flooring Information | Carpet, Stone |
| InteriorFeatures Information | Ceiling Fan(s), Granite Counters |
| EntryLocation | front |
| Entry Level | 1 |
| Has Spa | No |
| SpaDescription | None |
| WindowFeatures | Screens |
| SecuritySafety | Carbon Monoxide Detector(s), Smoke Detector(s) |
| Bathroom Information | Bathtub, Shower in Tub, Double Sinks in Primary Bath, Exhaust fan(s) |
| Main Level Bedrooms | 3 |
| Main Level Bathrooms | 2 |
EXTERIOR FEATURES
| Has Pool | No |
| Pool | None |
| Has Patio | Yes |
| Patio | Concrete, Covered, Patio |
| Has Fence | Yes |
| Fencing | Cross Fenced |
WALKSCORE
MAP
MORTGAGE CALCULATOR
- Principal & Interest:
- Property Tax: $703
- Home Insurance:$119
- HOA Fees:$91
- Mortgage Insurance:
PRICE HISTORY
| Date | Event | Price |
| 01/26/2024 | Sold | $663,000 |
| 01/01/2024 | Pending | $658,900 |
| 12/27/2023 | Listed | $658,900 |

Topfind Realty
REALTOR®
(844)-333-8033
Questions? Contact today.
Interested in buying or selling a home similar to 3159 Parkglen Way?
Ontario Similar Properties
Listing provided courtesy of Sheila Elgart, RELIANCE REAL ESTATE SERVICES. Based on information from California Regional Multiple Listing Service, Inc. as of #Date#. This information is for your personal, non-commercial use and may not be used for any purpose other than to identify prospective properties you may be interested in purchasing. Display of MLS data is usually deemed reliable but is NOT guaranteed accurate by the MLS. Buyers are responsible for verifying the accuracy of all information and should investigate the data themselves or retain appropriate professionals. Information from sources other than the Listing Agent may have been included in the MLS data. Unless otherwise specified in writing, Broker/Agent has not and will not verify any information obtained from other sources. The Broker/Agent providing the information contained herein may or may not have been the Listing and/or Selling Agent.
