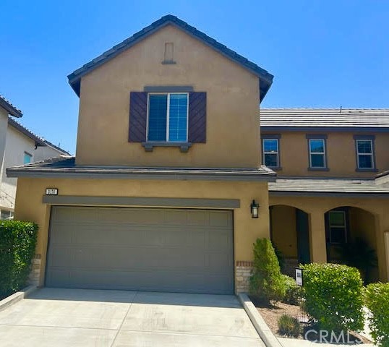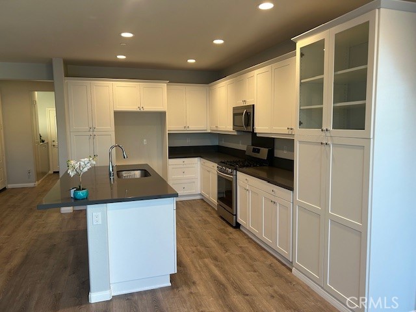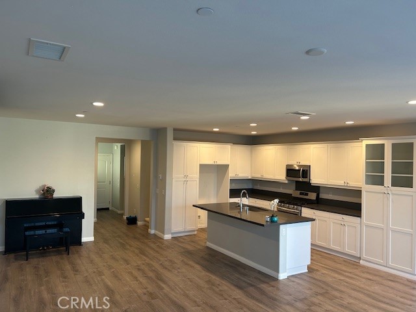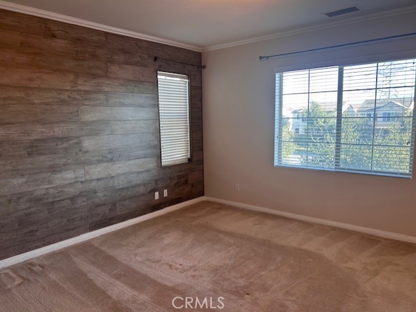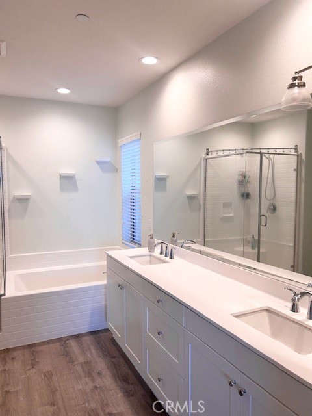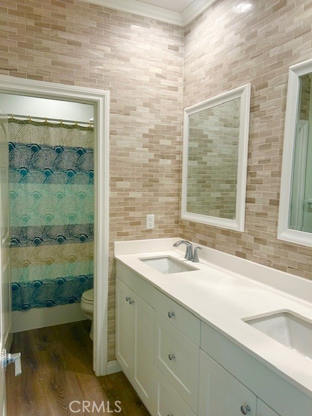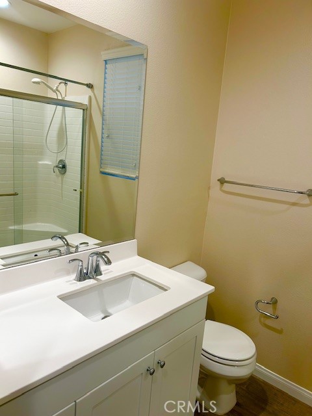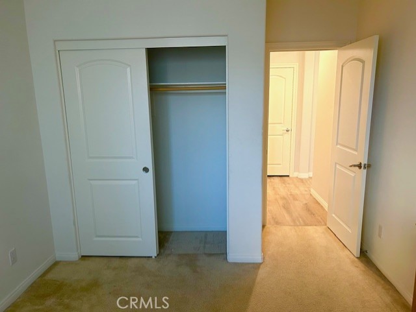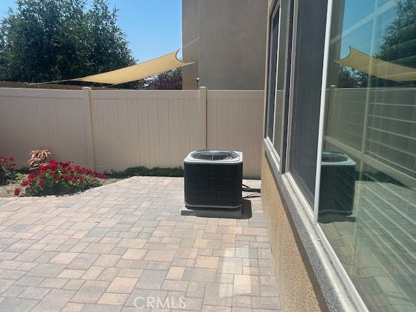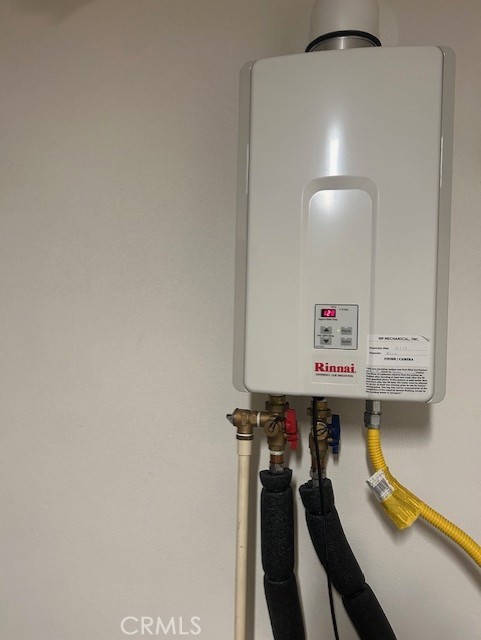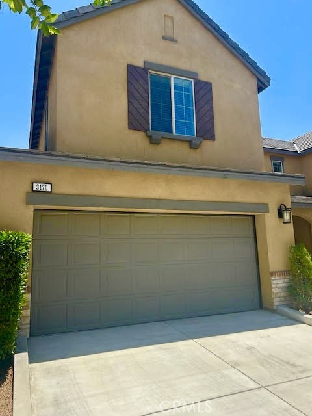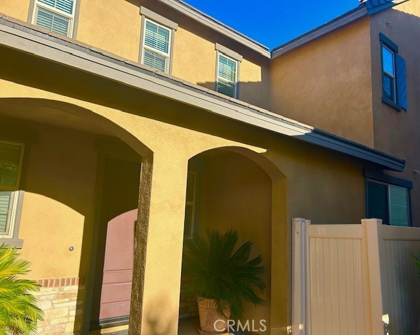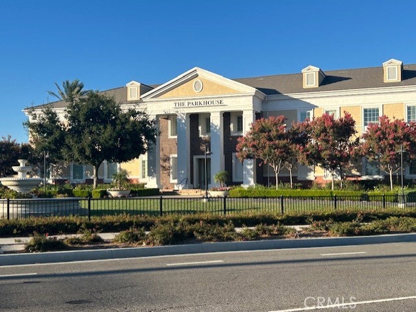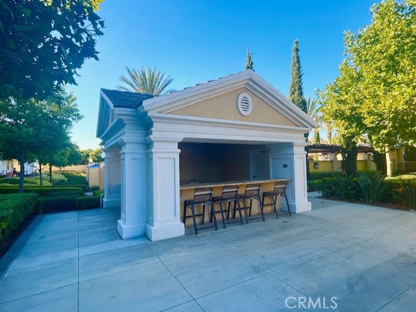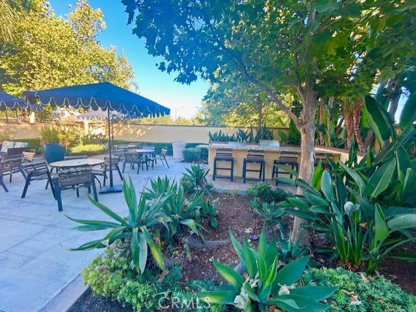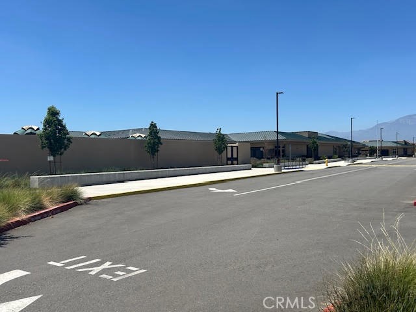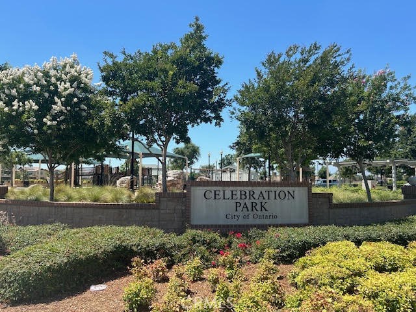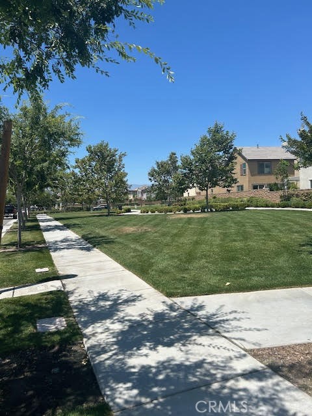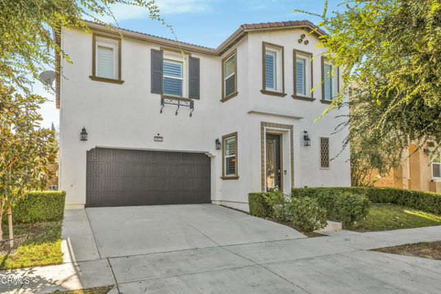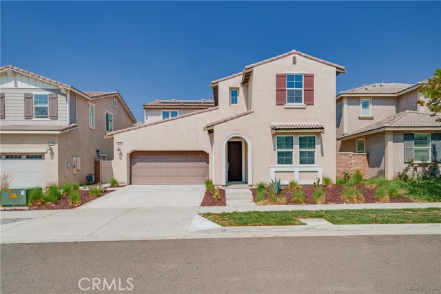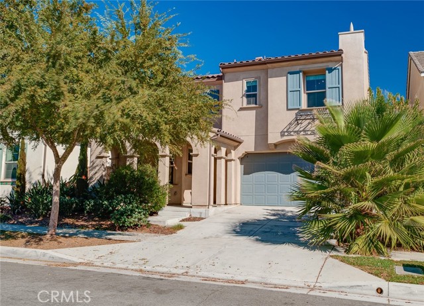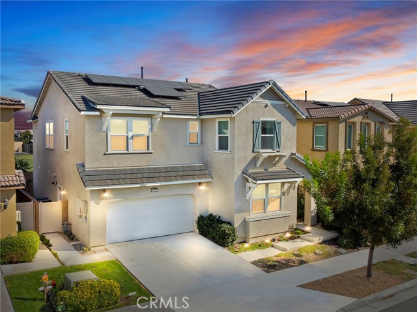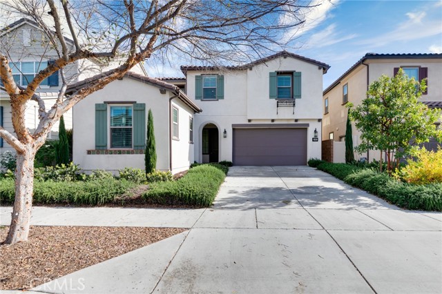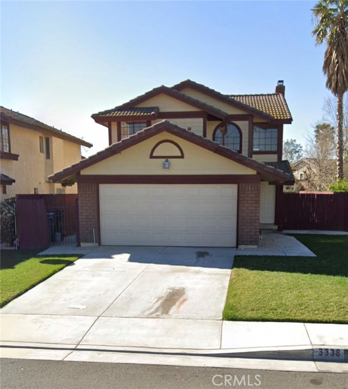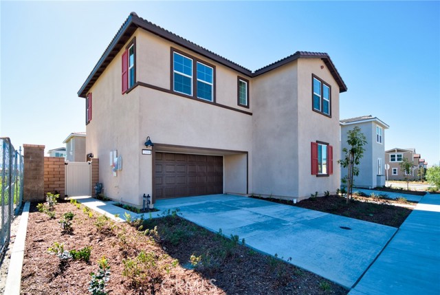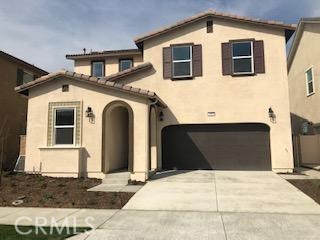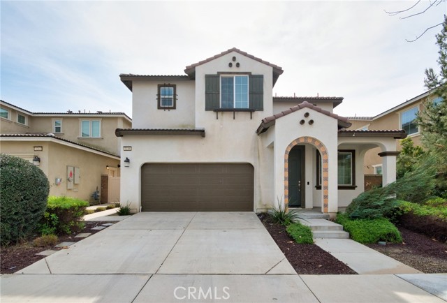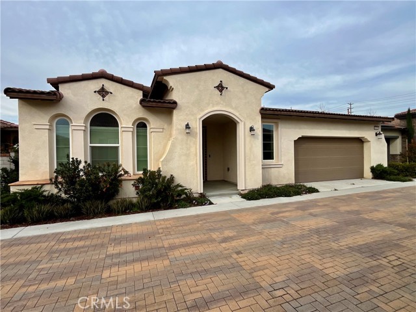3170 Painted Crescent Street
Ontario, CA 91762
Beautiful 4 bedrooms 3 bathrooms property at "Coventry at Park Place" in Ontario. It has 2299 square feet of living space, 2 car attached garage, a beautifully designed kitchen with white cabinets, and a kitchen island. There is one bedroom and one bathroom downstairs and 3 bedrooms, loft, laundry room and 2 bathrooms upstairs. This property offers a charming blend of modern convenience and suburban tranquility. Nestled in a peaceful residential neighborhood, this property embodies comfort and accessibility. Upon arrival, you're greeted by a well-maintained exterior with manicured lawns and tasteful landscaping. The architecture boasts a contemporary style with clean lines and a welcoming facade. Inside, the home features spacious living areas filled with natural light, creating a warm and inviting atmosphere. The kitchen is equipped with modern appliances, sleek countertops, and ample storage space, making it ideal for both cooking and entertaining. The bedrooms are generously sized, offering comfort and privacy, while the bathrooms are elegantly designed with updated fixtures and finishes. Outside, the backyard provides a private retreat with a patio area for relaxing or hosting gatherings, surrounded by flowering plants. Located in Ontario, CA, this residence benefits from a prime location near shopping centers, dining options, parks, and schools, ensuring convenience for daily living and leisure activities. Whether you're looking for a place to call home or considering an investment opportunity, 3170 E. Painted Crescent Street promises a lifestyle of comfort, style, and convenience in the heart of Ontario!!!
PROPERTY INFORMATION
| MLS # | TR24114005 | Lot Size | 999 Sq. Ft. |
| HOA Fees | $199/Monthly | Property Type | Condominium |
| Price | $ 785,000
Price Per SqFt: $ 341 |
DOM | 417 Days |
| Address | 3170 Painted Crescent Street | Type | Residential |
| City | Ontario | Sq.Ft. | 2,299 Sq. Ft. |
| Postal Code | 91762 | Garage | 2 |
| County | San Bernardino | Year Built | 2019 |
| Bed / Bath | 4 / 3 | Parking | 2 |
| Built In | 2019 | Status | Active |
INTERIOR FEATURES
| Has Laundry | Yes |
| Laundry Information | Individual Room, Inside, Upper Level |
| Has Fireplace | No |
| Fireplace Information | None |
| Has Appliances | Yes |
| Kitchen Appliances | Dishwasher |
| Kitchen Information | Granite Counters, Kitchen Island, Kitchen Open to Family Room |
| Kitchen Area | See Remarks |
| Has Heating | Yes |
| Heating Information | Central |
| Room Information | Kitchen, Laundry, Living Room, Loft, Main Floor Bedroom |
| Has Cooling | Yes |
| Cooling Information | Central Air |
| Flooring Information | Carpet, Laminate |
| InteriorFeatures Information | Open Floorplan, Recessed Lighting |
| EntryLocation | Ground floor |
| Entry Level | 1 |
| Has Spa | No |
| SpaDescription | None |
| Main Level Bedrooms | 1 |
| Main Level Bathrooms | 1 |
EXTERIOR FEATURES
| Has Pool | No |
| Pool | None |
| Has Patio | Yes |
| Patio | Patio, Stone |
WALKSCORE
MAP
MORTGAGE CALCULATOR
- Principal & Interest:
- Property Tax: $837
- Home Insurance:$119
- HOA Fees:$199
- Mortgage Insurance:
PRICE HISTORY
| Date | Event | Price |
| 10/04/2024 | Price Change (Relisted) | $785,000 (-1.75%) |
| 06/08/2024 | Listed | $805,000 |

Topfind Realty
REALTOR®
(844)-333-8033
Questions? Contact today.
Use a Topfind agent and receive a cash rebate of up to $7,850
Ontario Similar Properties
Listing provided courtesy of Ihor Pochay, Team Pochay Realty. Based on information from California Regional Multiple Listing Service, Inc. as of #Date#. This information is for your personal, non-commercial use and may not be used for any purpose other than to identify prospective properties you may be interested in purchasing. Display of MLS data is usually deemed reliable but is NOT guaranteed accurate by the MLS. Buyers are responsible for verifying the accuracy of all information and should investigate the data themselves or retain appropriate professionals. Information from sources other than the Listing Agent may have been included in the MLS data. Unless otherwise specified in writing, Broker/Agent has not and will not verify any information obtained from other sources. The Broker/Agent providing the information contained herein may or may not have been the Listing and/or Selling Agent.
