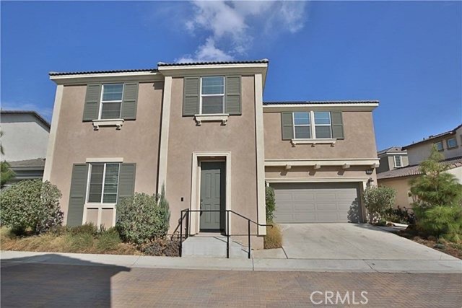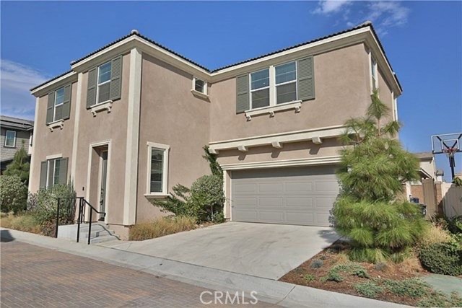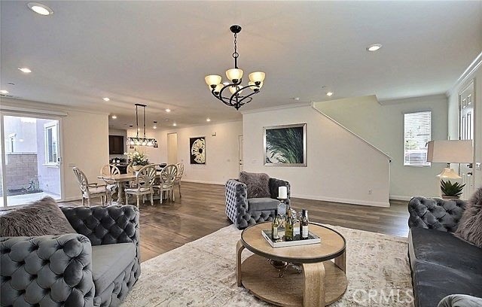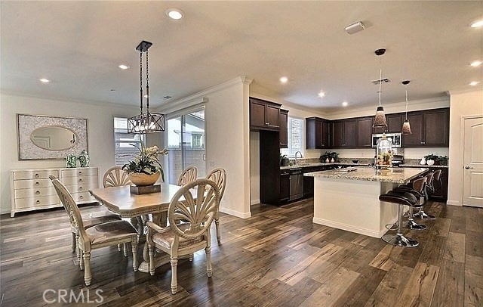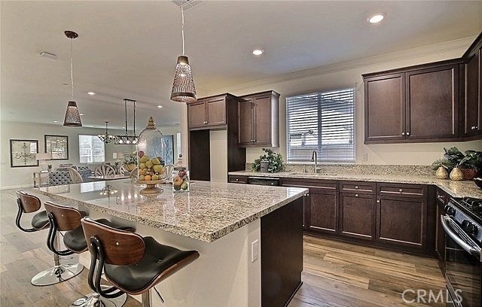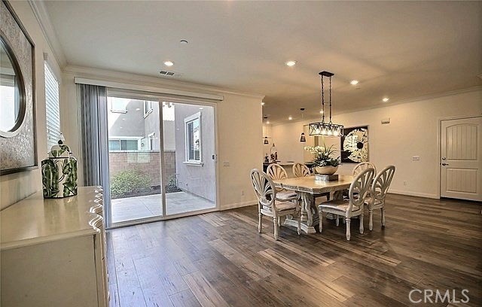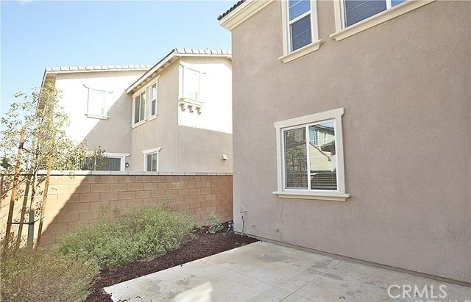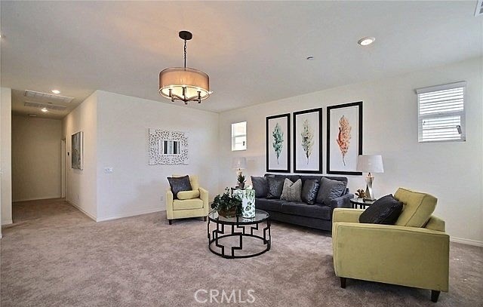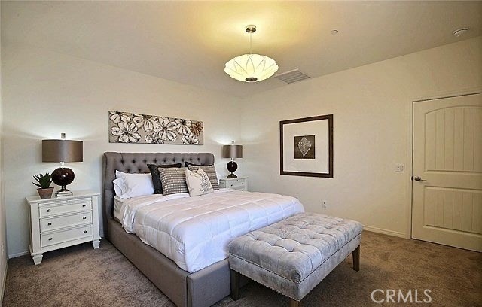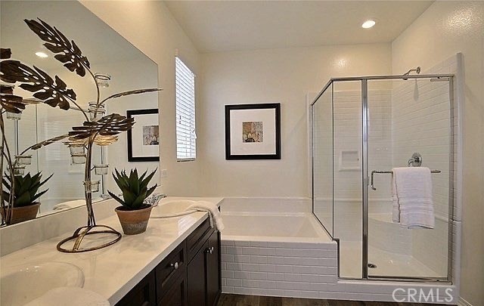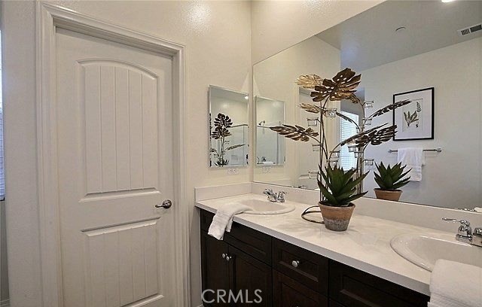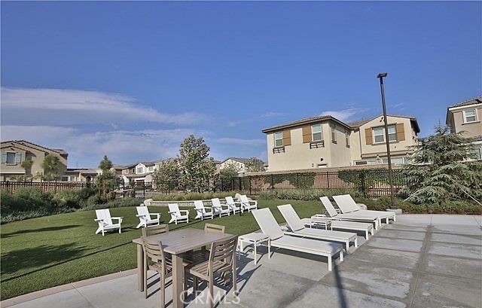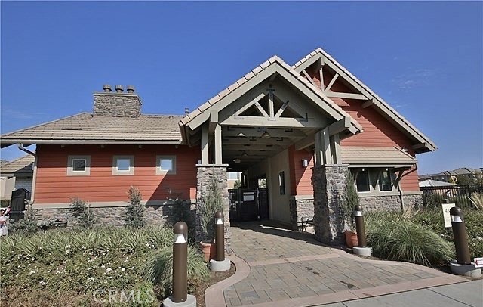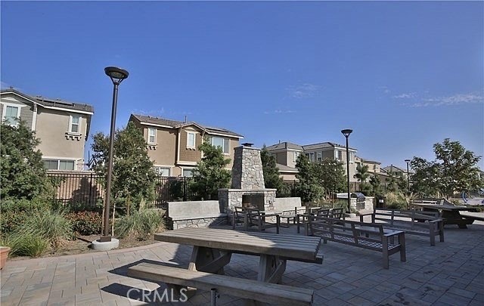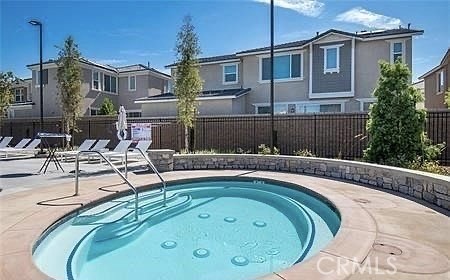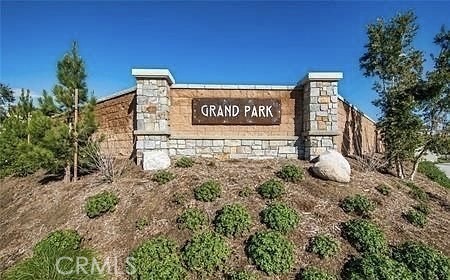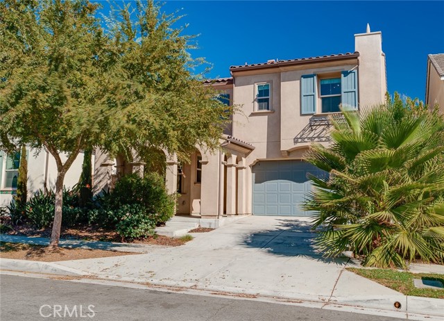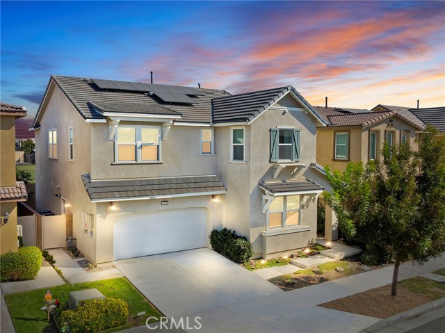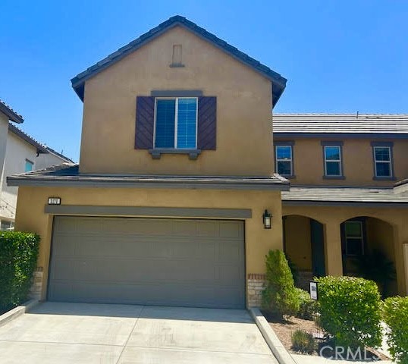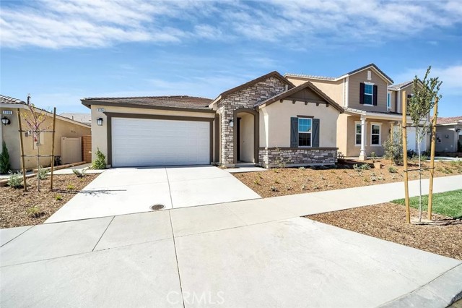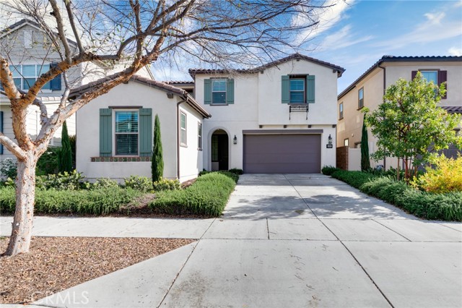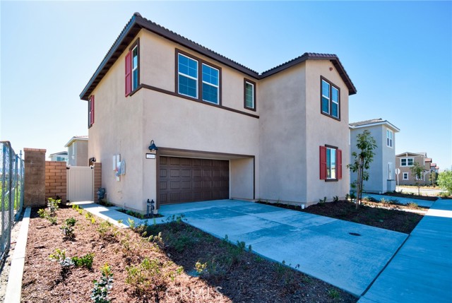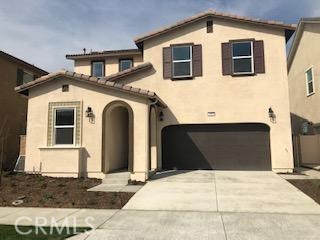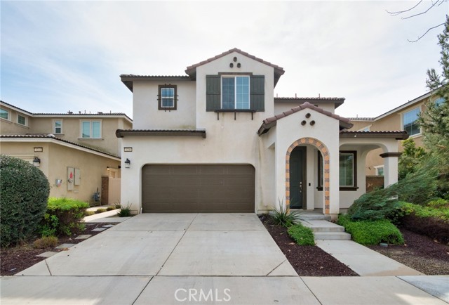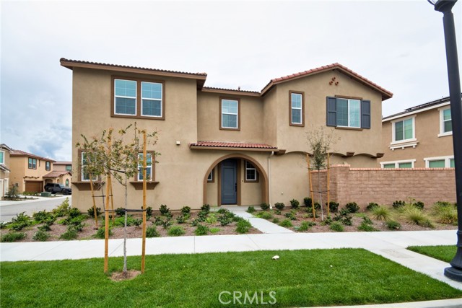3175 Yellowstone Drive
Ontario, CA 91762
This stunning two-story home in Ontario’s desirable Grand Park Community was built by Lennar in 2018 and offers modern luxury with numerous upgrades. It features 4 bedrooms and 3 full baths, including a bedroom with a full bath on the main floor, perfect for guests or multi-generational living. The home boasts brand-new luxury flooring, 5-inch crown molding, and stylish pendant lighting throughout. Equipped with Lennar’s “Everything’s Included” package, enjoy smart home features like a smart lock, WiFi-enabled A/C thermostat, and full WiFi coverage on both floors. Energy-efficient amenities include a solar system and a tankless water heater. The first floor includes a gourmet kitchen with stainless steel appliances, granite countertops, and a built-in pantry, along with a spacious bedroom and full bath, extra closet space, and an under-stair storage room. Upstairs, find a large loft, a luxurious master suite with dual sinks and a spacious walk-in closet, two additional bedrooms, a laundry room, and a linen/storage room. Located near the community clubhouse, this home offers access to fantastic amenities such as a pool with a spa and a playground. Conveniently close to Freeways 60, 15, 91, and 71, it’s just minutes from the new Costco, 99 Ranch Market, restaurants, schools, and shopping centers. Stater Bros and shopping plaza are only 3 minutes away.
PROPERTY INFORMATION
| MLS # | WS24223763 | Lot Size | 3,192 Sq. Ft. |
| HOA Fees | $155/Monthly | Property Type | Single Family Residence |
| Price | $ 858,000
Price Per SqFt: $ 313 |
DOM | 351 Days |
| Address | 3175 Yellowstone Drive | Type | Residential |
| City | Ontario | Sq.Ft. | 2,737 Sq. Ft. |
| Postal Code | 91762 | Garage | 2 |
| County | San Bernardino | Year Built | 2018 |
| Bed / Bath | 4 / 3 | Parking | 2 |
| Built In | 2018 | Status | Active |
INTERIOR FEATURES
| Has Laundry | Yes |
| Laundry Information | Dryer Included, Individual Room, See Remarks |
| Has Fireplace | No |
| Fireplace Information | None |
| Has Appliances | Yes |
| Kitchen Appliances | Dishwasher, Disposal |
| Kitchen Area | Breakfast Counter / Bar |
| Has Heating | Yes |
| Heating Information | Central |
| Room Information | Kitchen, Laundry, Living Room, Loft, Main Floor Bedroom, Primary Bathroom, Primary Bedroom, Multi-Level Bedroom, See Remarks, Walk-In Closet |
| Has Cooling | Yes |
| Cooling Information | Central Air |
| Flooring Information | Carpet, Tile |
| InteriorFeatures Information | Granite Counters, Open Floorplan, Pantry |
| EntryLocation | Entry Level |
| Entry Level | 1 |
| Bathroom Information | Double Sinks in Primary Bath |
| Main Level Bedrooms | 1 |
| Main Level Bathrooms | 1 |
EXTERIOR FEATURES
| Has Pool | No |
| Pool | Community |
| Has Fence | Yes |
| Fencing | Brick |
WALKSCORE
MAP
MORTGAGE CALCULATOR
- Principal & Interest:
- Property Tax: $915
- Home Insurance:$119
- HOA Fees:$155
- Mortgage Insurance:
PRICE HISTORY
| Date | Event | Price |
| 10/30/2024 | Listed | $858,000 |

Topfind Realty
REALTOR®
(844)-333-8033
Questions? Contact today.
Use a Topfind agent and receive a cash rebate of up to $8,580
Ontario Similar Properties
Listing provided courtesy of YUANYUAN BIAN, HARVEST REALTY DEVELOPMENT. Based on information from California Regional Multiple Listing Service, Inc. as of #Date#. This information is for your personal, non-commercial use and may not be used for any purpose other than to identify prospective properties you may be interested in purchasing. Display of MLS data is usually deemed reliable but is NOT guaranteed accurate by the MLS. Buyers are responsible for verifying the accuracy of all information and should investigate the data themselves or retain appropriate professionals. Information from sources other than the Listing Agent may have been included in the MLS data. Unless otherwise specified in writing, Broker/Agent has not and will not verify any information obtained from other sources. The Broker/Agent providing the information contained herein may or may not have been the Listing and/or Selling Agent.
