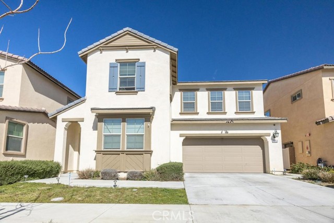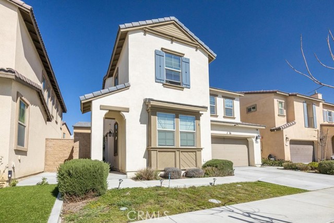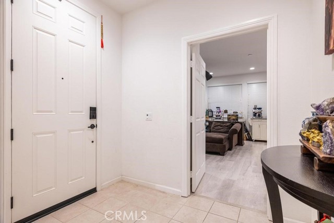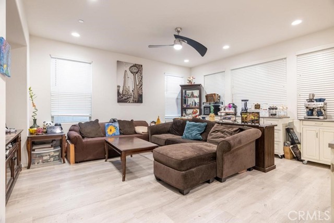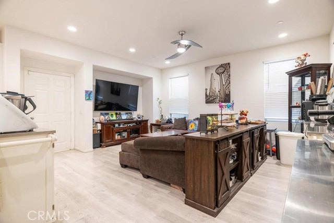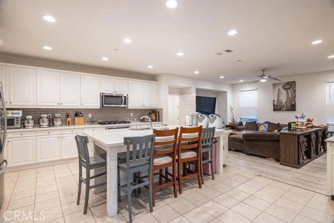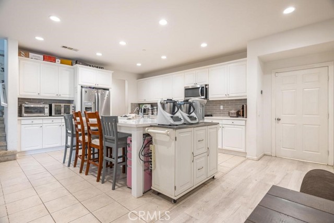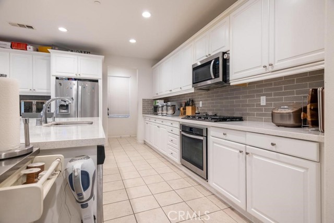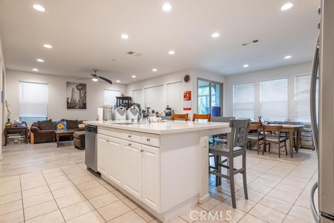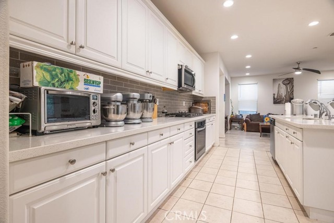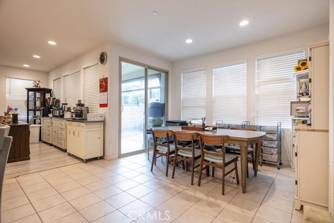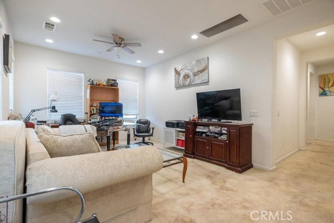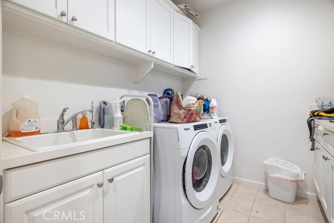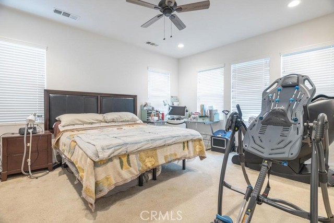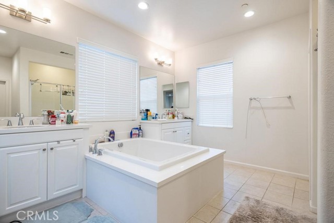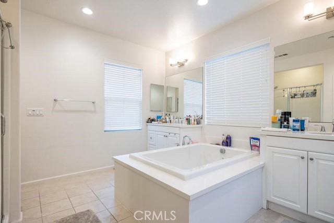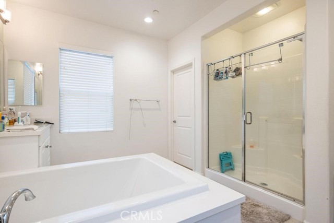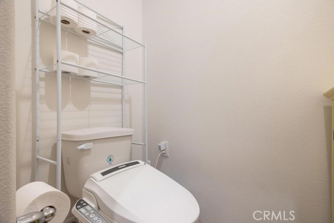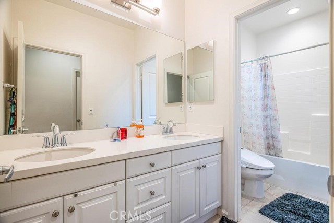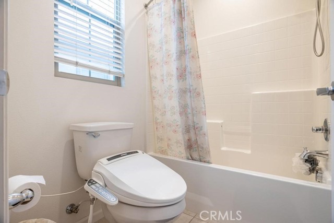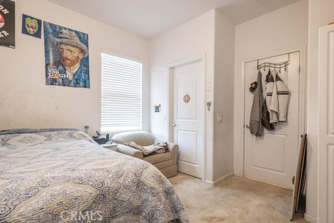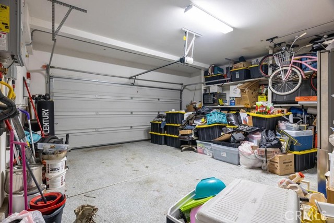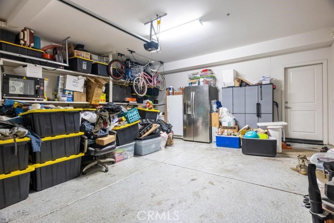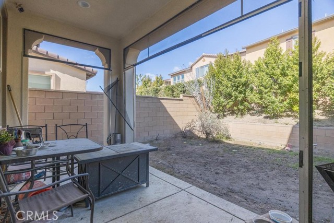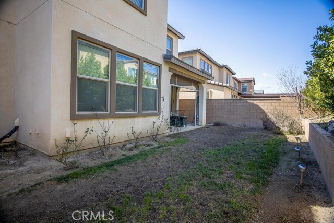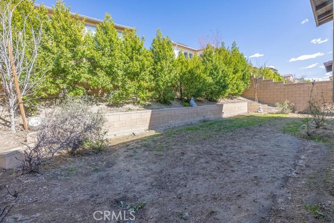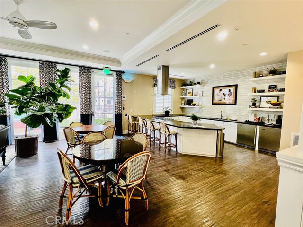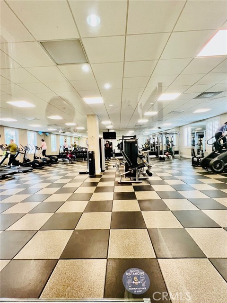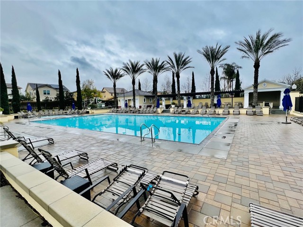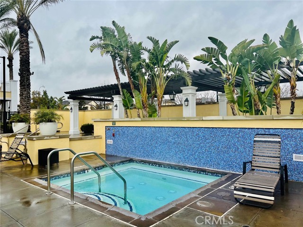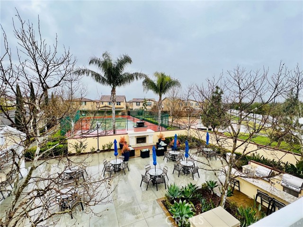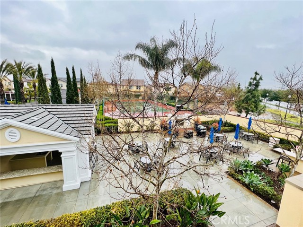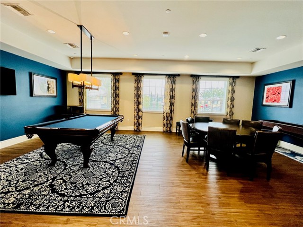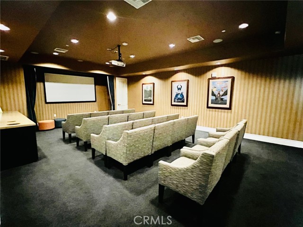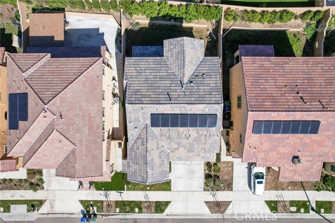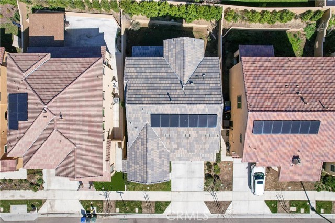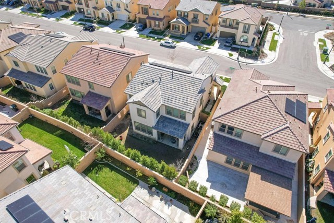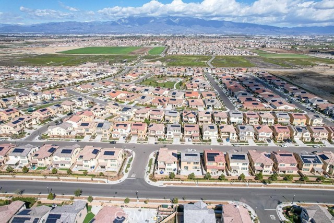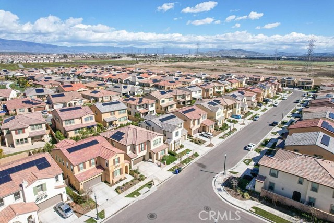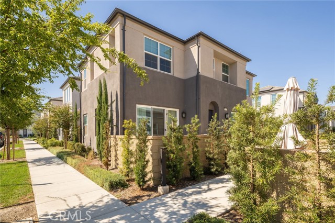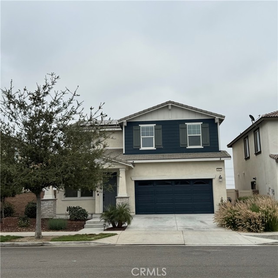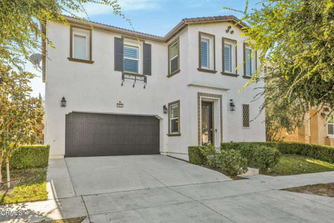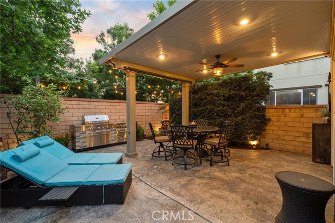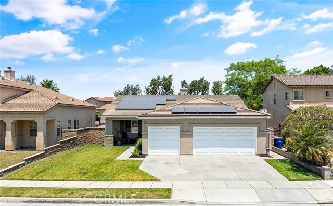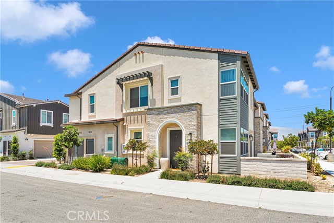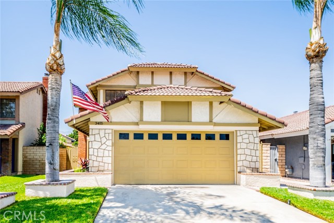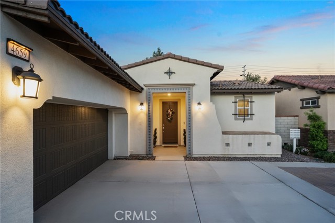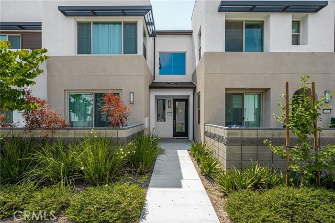3205 Lavender Drive
Ontario, CA 91762
Sold
Luxury living with FREE SOLAR(9 Pannels only) at best price in Park Place Community in Ontario Ranch. This Gorgeous Home built by the renowned builder TRi Pointe Homes features 4 bed/3 Bath with 2505 sq ft living and 4012 Sq Ft lot. Downstairs features upgraded flooring by tile throughout. Upgraded Kitchen with tastefully designed backsplash, Quartz countertop, Whirlpool Stainless Steel Build-in Range Oven, Microwave, Double door Refrigerator with drawers, walk-in pantry, large kitchen island and recessed lightings throughout. There is one bed room & 1 full bathroom at downstairs, a Spacious Living Room and Dining area which has a sliding glass door leading to the back yard with concrete covered patio & deck. There is an attached 2 car garage with direct access to the house. Upstairs features a Loft that is opened and inviting, perfect for a family room or Home Office. Two Bedrooms share one Full Bathroom. The Master Bathroom boasts dual vanities w/quartz counters, an oversized shower with seating space and separate soaking tub. The Park House which is the largest & fanciest has a major recreational amenity of Olympic size pool, spas, tennis courts, basketball, 2 BBQ Areas, library, gym, theater, reading, Game Room, Hobby/Craft Room Billiards/Cards Room, Business Center, Conference Room, Catering Room with Professional Kitchen, Ball Room, Indoor Relaxing Area and more, all within walking distance at a LOW HOA Fee. Convenient access to 60, 15, 71, 10 & 91 freeways.... A lot of Amenities nearby including Shopping Centers, Dining and Entertaining Options at Ontario Mills, Victoria Garden & Eastvale Gateway, Costco and the Newly opened 99 Ranch Market is only 6 minutes away... This beautiful home will sell fast: Property needs TLC. Seller's LOSS, Buyer's GAIN!
PROPERTY INFORMATION
| MLS # | AR23033420 | Lot Size | 4,012 Sq. Ft. |
| HOA Fees | $135/Monthly | Property Type | Single Family Residence |
| Price | $ 715,000
Price Per SqFt: $ 285 |
DOM | 861 Days |
| Address | 3205 Lavender Drive | Type | Residential |
| City | Ontario | Sq.Ft. | 2,505 Sq. Ft. |
| Postal Code | 91762 | Garage | 2 |
| County | San Bernardino | Year Built | 2018 |
| Bed / Bath | 4 / 3 | Parking | 2 |
| Built In | 2018 | Status | Closed |
| Sold Date | 2023-04-17 |
INTERIOR FEATURES
| Has Laundry | Yes |
| Laundry Information | Individual Room |
| Has Fireplace | No |
| Fireplace Information | None |
| Has Appliances | Yes |
| Kitchen Appliances | Dishwasher, Gas Range, Range Hood |
| Kitchen Information | Walk-In Pantry |
| Kitchen Area | Area |
| Has Heating | Yes |
| Heating Information | Central |
| Room Information | Kitchen, Laundry, Living Room, Loft, Master Bathroom, Master Bedroom |
| Has Cooling | Yes |
| Cooling Information | Central Air |
| Flooring Information | Carpet, Tile |
| Bathroom Information | Bathtub, Shower, Double Sinks In Master Bath |
| Main Level Bedrooms | 1 |
| Main Level Bathrooms | 1 |
EXTERIOR FEATURES
| Has Pool | No |
| Pool | None |
WALKSCORE
MAP
MORTGAGE CALCULATOR
- Principal & Interest:
- Property Tax: $763
- Home Insurance:$119
- HOA Fees:$135
- Mortgage Insurance:
PRICE HISTORY
| Date | Event | Price |
| 03/13/2023 | Active Under Contract | $715,000 |
| 03/01/2023 | Listed | $715,000 |

Topfind Realty
REALTOR®
(844)-333-8033
Questions? Contact today.
Interested in buying or selling a home similar to 3205 Lavender Drive?
Ontario Similar Properties
Listing provided courtesy of Margaret Sun, Century 21 Cornerstone. Based on information from California Regional Multiple Listing Service, Inc. as of #Date#. This information is for your personal, non-commercial use and may not be used for any purpose other than to identify prospective properties you may be interested in purchasing. Display of MLS data is usually deemed reliable but is NOT guaranteed accurate by the MLS. Buyers are responsible for verifying the accuracy of all information and should investigate the data themselves or retain appropriate professionals. Information from sources other than the Listing Agent may have been included in the MLS data. Unless otherwise specified in writing, Broker/Agent has not and will not verify any information obtained from other sources. The Broker/Agent providing the information contained herein may or may not have been the Listing and/or Selling Agent.
