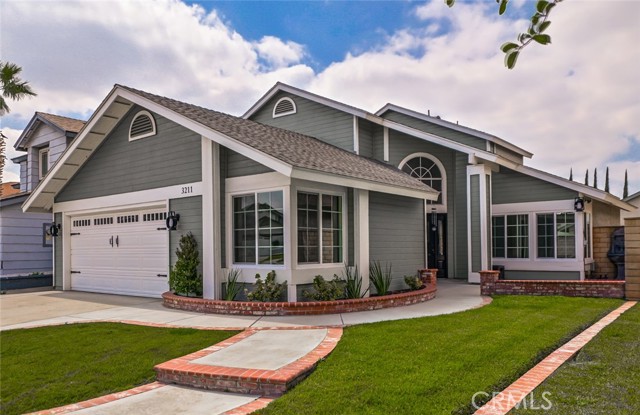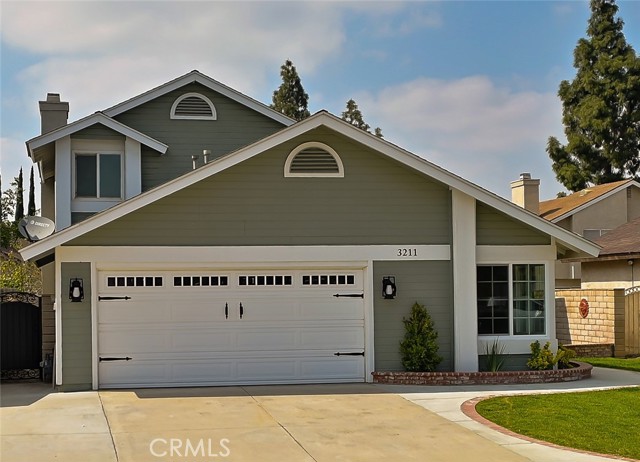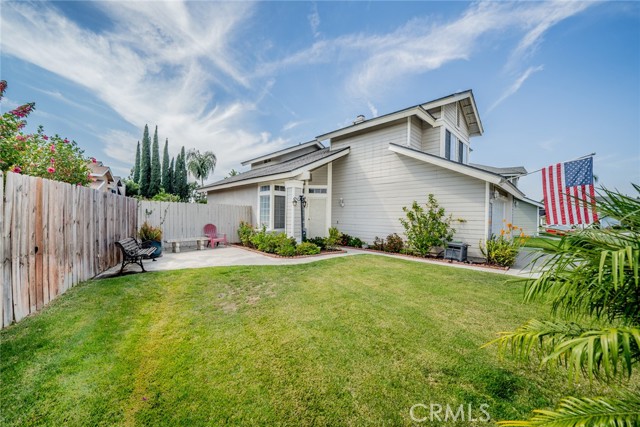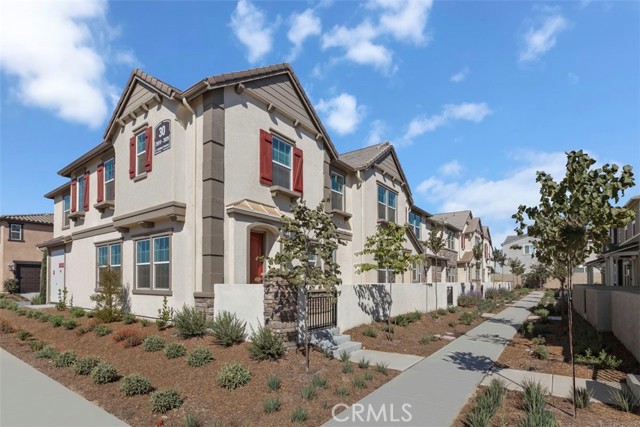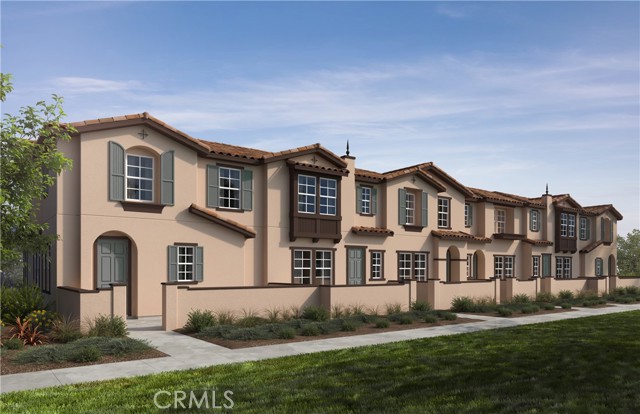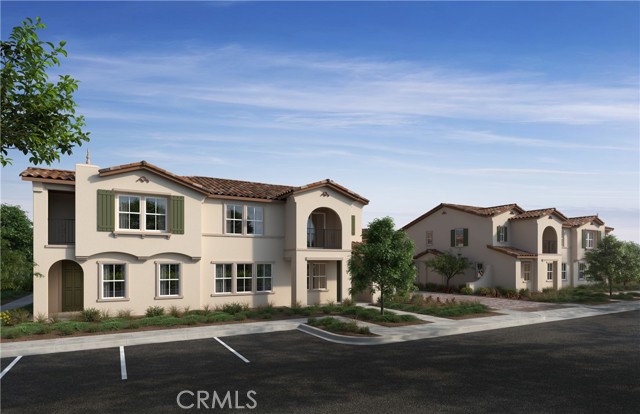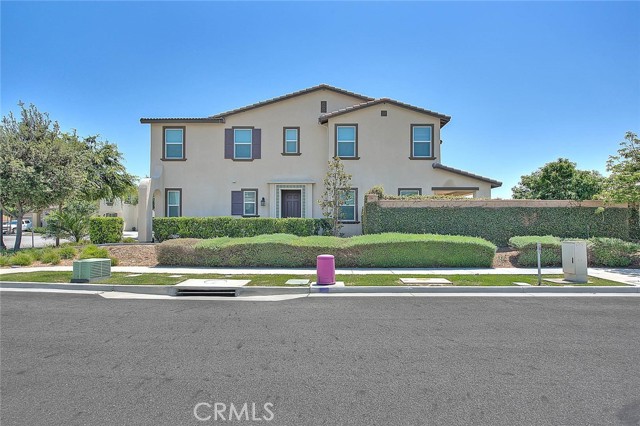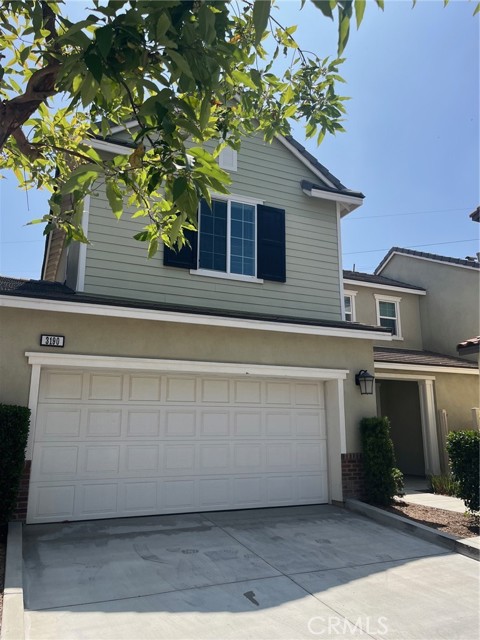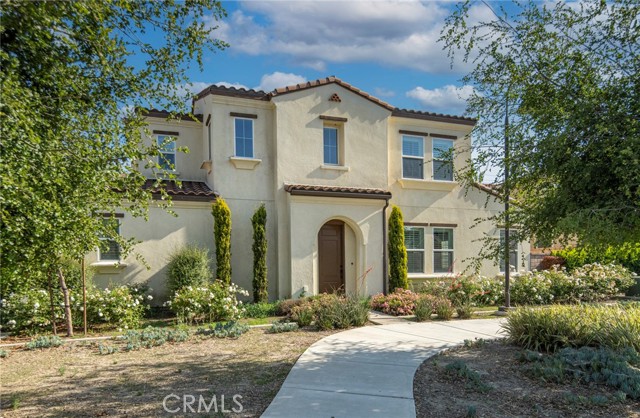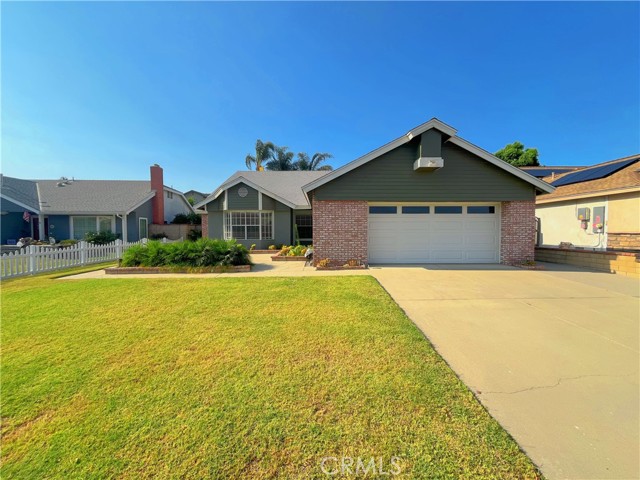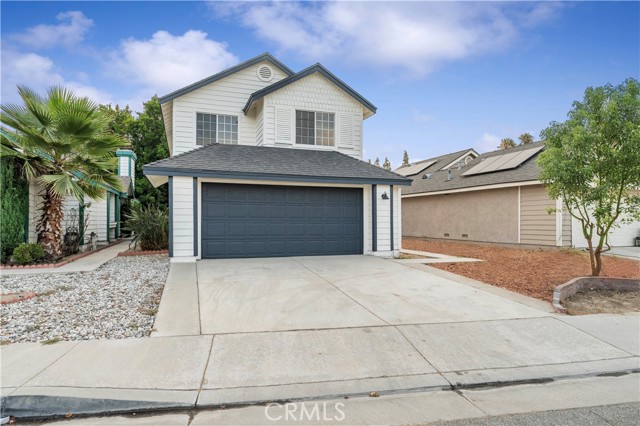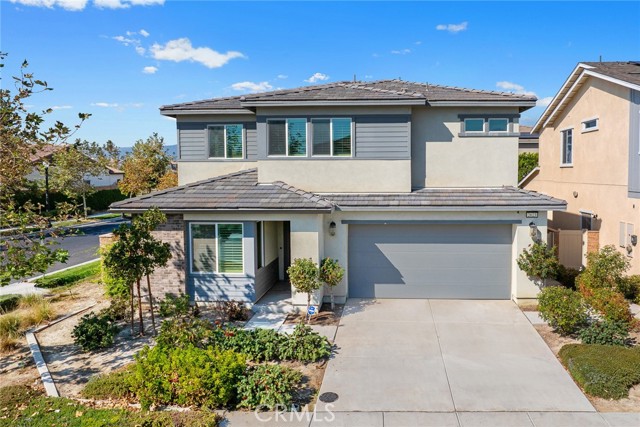3211 Ashgate Way
Ontario, CA 91761
Sold
Pride of ownership throughout. Great recreational neighborhood with community pools and spa. Walking distance to tennis courts and parks. Creekside West a gated lake for its member to enjoy. You can fish, catch and release. Take a leisure walk or jog around the lake, it's very peaceful. Very secure street, almost like living on a Cul De Sac. The floor plan is very convenient for buyers who need a bedroom down stairs. In fact, this house has two bedrooms and one full bathroom downstairs. The home was recently painted inside with the popcorn ceilings being removed. New carpet and baseboards just installed. Home was recently painted on the exterior with modern attractive paint colors. Newer garage doors add to the curb appeal of this home. Sit out front and enjoy the fountain and the grass front yard. Inside wood floors are in the living room, dining room and family room. Vaulted ceilings in the front rooms add to the visual appeal. Kitchen has granite countertops and back splashes. Newer range, sink, dishwasher, wine refrigerator and microwave. Family room has a cozy fireplace with Bose Built in Speakers. Downstairs there are two bedrooms and one full bathroom. Perfect for the family member who doesn't want stairs. Upstairs the kids bath was recently remodeled. All bedrooms and stairs have new carpet, paint and scrapped popcorn ceilings. Garage has washer dryer hookups along with a large set of heavy duty storage shelfs. The majority of windows recently added. The systems of the home are all newer and in top shape. Grace Yokley middle school is within easy walking distance. Colony High School and Creek View Elementary Schools are an easy bike ride away. This home needs nothing!! EXCEPT YOU. Move in ready shape.
PROPERTY INFORMATION
| MLS # | OC23063293 | Lot Size | 5,000 Sq. Ft. |
| HOA Fees | $91/Monthly | Property Type | Single Family Residence |
| Price | $ 749,900
Price Per SqFt: $ 372 |
DOM | 922 Days |
| Address | 3211 Ashgate Way | Type | Residential |
| City | Ontario | Sq.Ft. | 2,015 Sq. Ft. |
| Postal Code | 91761 | Garage | 2 |
| County | San Bernardino | Year Built | 1987 |
| Bed / Bath | 5 / 3 | Parking | 2 |
| Built In | 1987 | Status | Closed |
| Sold Date | 2023-07-17 |
INTERIOR FEATURES
| Has Laundry | Yes |
| Laundry Information | In Garage |
| Has Fireplace | Yes |
| Fireplace Information | Family Room, Wood Burning |
| Has Appliances | Yes |
| Kitchen Appliances | Dishwasher, Free-Standing Range, Disposal, Gas Oven, Gas Range, Gas Water Heater, Microwave, Water Heater |
| Kitchen Information | Granite Counters, Kitchen Open to Family Room |
| Kitchen Area | Area, Dining Room |
| Has Heating | Yes |
| Heating Information | Central, Forced Air |
| Room Information | Family Room, Living Room, Main Floor Bedroom, Master Bathroom, Master Bedroom, Master Suite, Office, Separate Family Room, Walk-In Closet |
| Has Cooling | Yes |
| Cooling Information | Central Air |
| Flooring Information | Carpet, Wood |
| InteriorFeatures Information | Block Walls, Built-in Features, Cathedral Ceiling(s), Granite Counters, High Ceilings, In-Law Floorplan, Pantry, Recessed Lighting, Storage, Two Story Ceilings |
| EntryLocation | Foyer |
| Entry Level | 1 |
| Has Spa | Yes |
| SpaDescription | Association |
| WindowFeatures | Double Pane Windows, Screens |
| SecuritySafety | Carbon Monoxide Detector(s), Smoke Detector(s) |
| Main Level Bedrooms | 2 |
| Main Level Bathrooms | 1 |
EXTERIOR FEATURES
| FoundationDetails | Slab |
| Has Pool | No |
| Pool | Association |
| Has Patio | Yes |
| Patio | Patio |
WALKSCORE
MAP
MORTGAGE CALCULATOR
- Principal & Interest:
- Property Tax: $800
- Home Insurance:$119
- HOA Fees:$91
- Mortgage Insurance:
PRICE HISTORY
| Date | Event | Price |
| 07/17/2023 | Sold | $760,000 |
| 07/10/2023 | Pending | $749,900 |
| 06/12/2023 | Relisted | $749,900 |
| 06/11/2023 | Active Under Contract | $749,900 |
| 05/26/2023 | Relisted | $749,900 |
| 04/19/2023 | Active Under Contract | $749,900 |
| 04/15/2023 | Price Change | $749,900 (-90.00%) |

Topfind Realty
REALTOR®
(844)-333-8033
Questions? Contact today.
Interested in buying or selling a home similar to 3211 Ashgate Way?
Ontario Similar Properties
Listing provided courtesy of Michael Kelly, Realty One Group West. Based on information from California Regional Multiple Listing Service, Inc. as of #Date#. This information is for your personal, non-commercial use and may not be used for any purpose other than to identify prospective properties you may be interested in purchasing. Display of MLS data is usually deemed reliable but is NOT guaranteed accurate by the MLS. Buyers are responsible for verifying the accuracy of all information and should investigate the data themselves or retain appropriate professionals. Information from sources other than the Listing Agent may have been included in the MLS data. Unless otherwise specified in writing, Broker/Agent has not and will not verify any information obtained from other sources. The Broker/Agent providing the information contained herein may or may not have been the Listing and/or Selling Agent.
