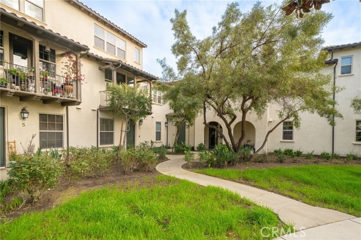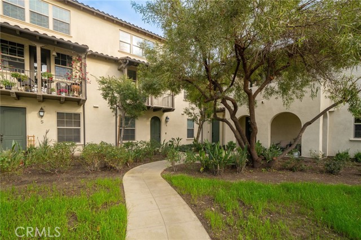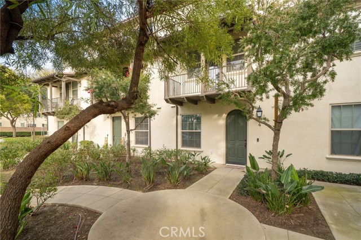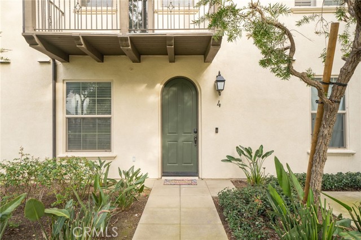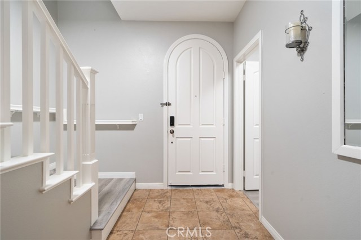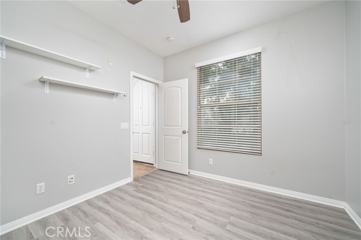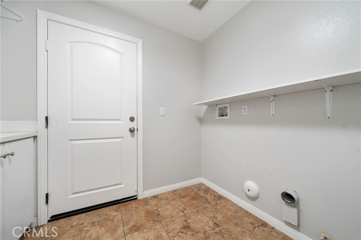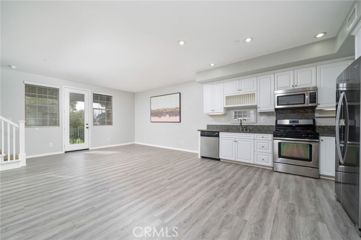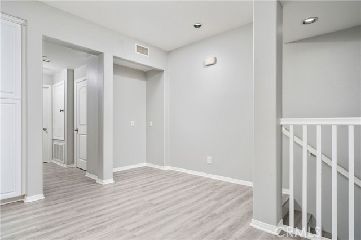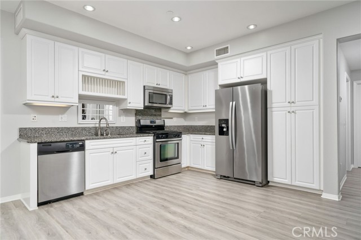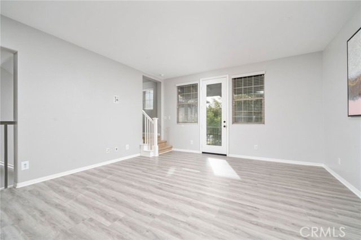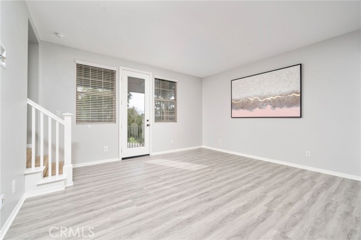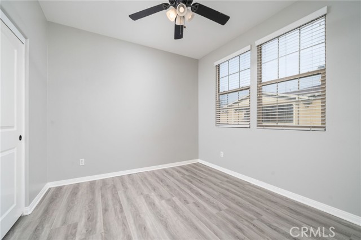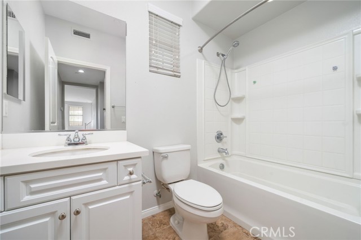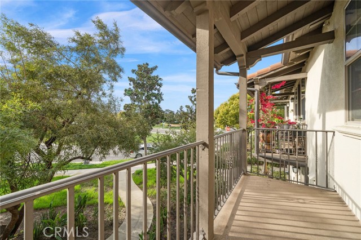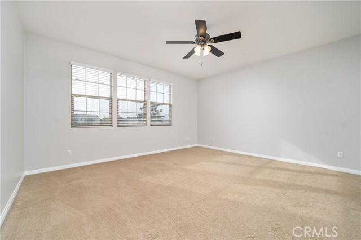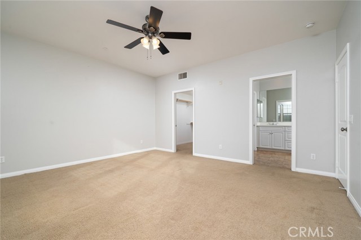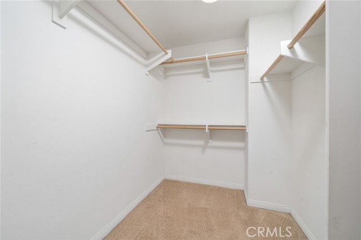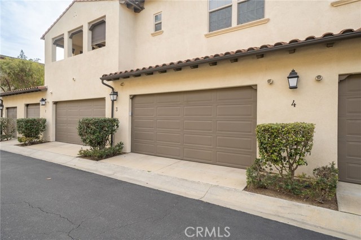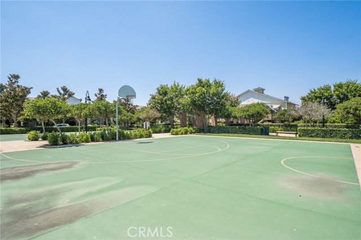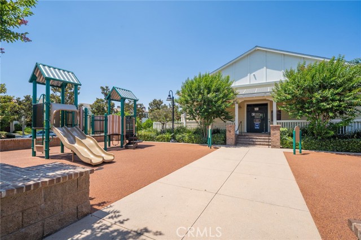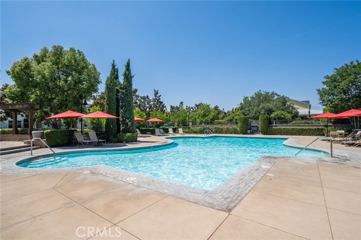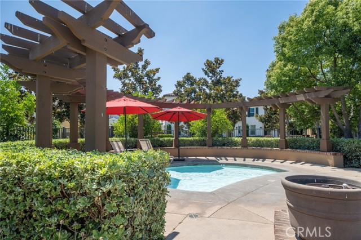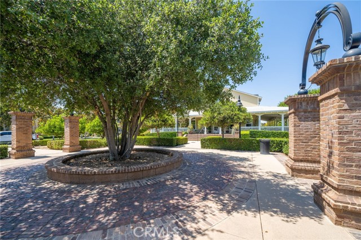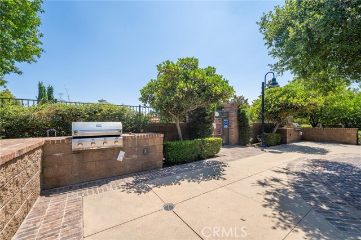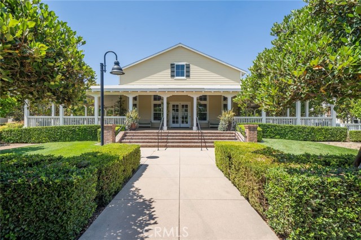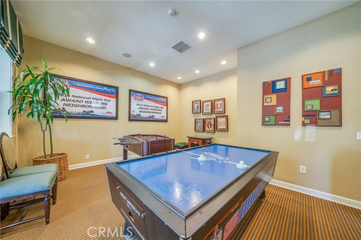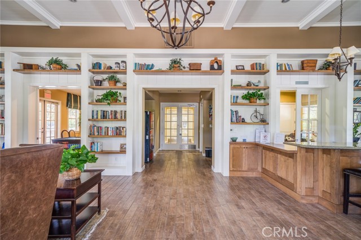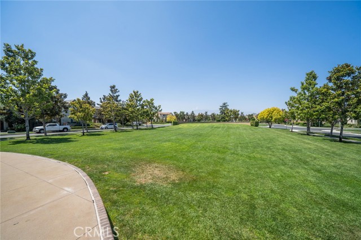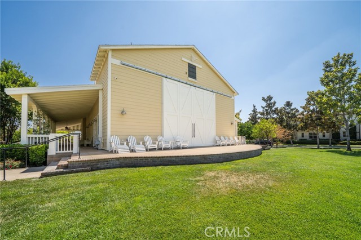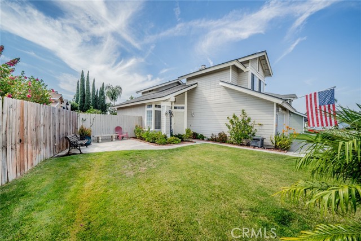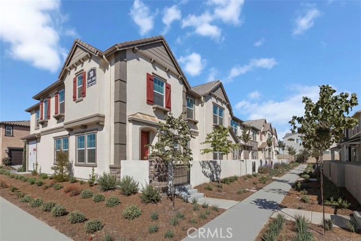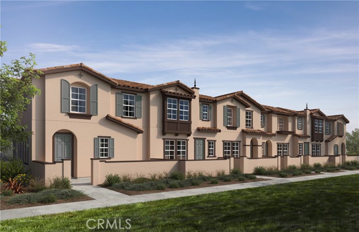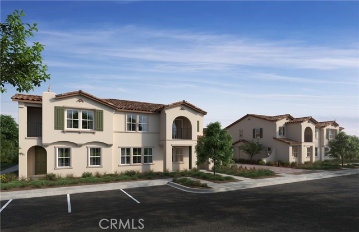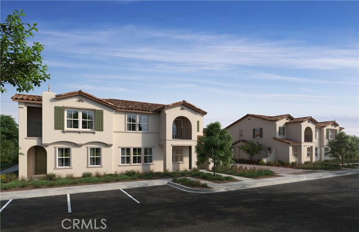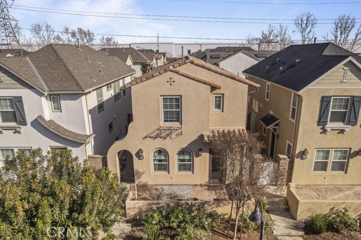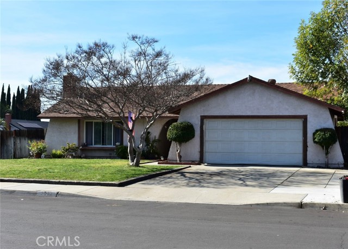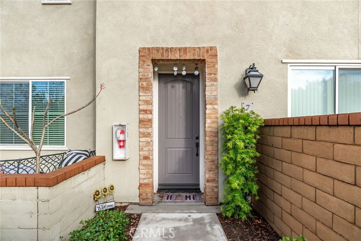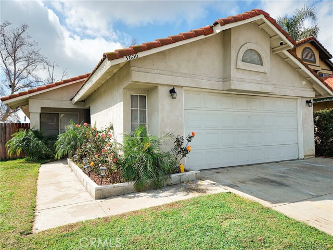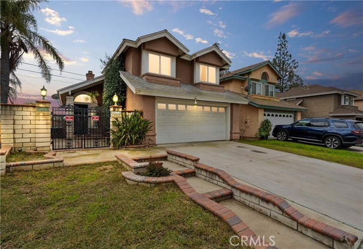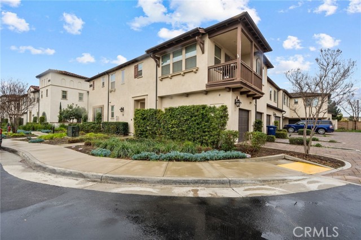3239 Edenglen Avenue #4
Ontario, CA 91761
Sold
Welcome to 3239 S Edenglen #4, a stunning and modern condo nestled in the highly sought-after Edenglen Community. Step into this bright and spacious 3-bedroom, 3-bathroom residence boasting 1,599 square feet of living space. Built in 2011, this home exudes contemporary charm and elegance. The first floor welcomes you with a convenient laundry room, alongside a bedroom and full bathroom—perfect for guests or a home office. Ascend to the middle level, where an open-concept layout seamlessly integrates the updated kitchen with the inviting living room. Another bedroom and full bathroom on this level ensure comfort and convenience. Relax and unwind on the balcony off the living room, overlooking the vibrant community—ideal for enjoying your morning coffee or evening sunsets. Escape to the third level, where the luxurious master suite awaits. Complete with a lavish soaking tub and exquisite granite countertops, this private retreat offers a spacious sanctuary away from the hustle and bustle of everyday life. In addition to its stylish interior, this home also grants access to the Edenglen Community's amenities, including a pool, spa, playground, basketball court, and dog park—providing endless opportunities for recreation and relaxation. Conveniently located near the 60, 15, and 10 freeways, Ontario Mills, and Ontario Airport, this home offers unparalleled accessibility to shopping, entertainment, and transportation. Don't miss the opportunity to make this move-in-ready gem your own.
PROPERTY INFORMATION
| MLS # | CV24051812 | Lot Size | 1,000 Sq. Ft. |
| HOA Fees | $350/Monthly | Property Type | Condominium |
| Price | $ 570,000
Price Per SqFt: $ 356 |
DOM | 486 Days |
| Address | 3239 Edenglen Avenue #4 | Type | Residential |
| City | Ontario | Sq.Ft. | 1,599 Sq. Ft. |
| Postal Code | 91761 | Garage | 2 |
| County | San Bernardino | Year Built | 2011 |
| Bed / Bath | 3 / 3 | Parking | 2 |
| Built In | 2011 | Status | Closed |
| Sold Date | 2024-05-14 |
INTERIOR FEATURES
| Has Laundry | Yes |
| Laundry Information | Gas & Electric Dryer Hookup, Individual Room |
| Has Fireplace | No |
| Fireplace Information | None |
| Has Heating | Yes |
| Heating Information | Central |
| Room Information | Kitchen, Laundry, Living Room, Main Floor Bedroom, Walk-In Closet |
| Has Cooling | Yes |
| Cooling Information | Central Air |
| InteriorFeatures Information | Granite Counters, Living Room Balcony |
| EntryLocation | 1 |
| Entry Level | 1 |
| Has Spa | Yes |
| SpaDescription | Association, Community, In Ground |
| WindowFeatures | Double Pane Windows |
| Main Level Bedrooms | 1 |
| Main Level Bathrooms | 1 |
EXTERIOR FEATURES
| FoundationDetails | Slab |
| Roof | Tile |
| Has Pool | No |
| Pool | Association, Community, In Ground |
| Has Patio | Yes |
| Patio | None |
| Has Fence | No |
| Fencing | None |
WALKSCORE
MAP
MORTGAGE CALCULATOR
- Principal & Interest:
- Property Tax: $608
- Home Insurance:$119
- HOA Fees:$349.94
- Mortgage Insurance:
PRICE HISTORY
| Date | Event | Price |
| 05/14/2024 | Sold | $570,000 |
| 05/01/2024 | Pending | $570,000 |
| 03/27/2024 | Active Under Contract | $570,000 |
| 03/14/2024 | Listed | $570,000 |

Topfind Realty
REALTOR®
(844)-333-8033
Questions? Contact today.
Interested in buying or selling a home similar to 3239 Edenglen Avenue #4?
Ontario Similar Properties
Listing provided courtesy of Zachary Blount, OMEGA REAL ESTATE. Based on information from California Regional Multiple Listing Service, Inc. as of #Date#. This information is for your personal, non-commercial use and may not be used for any purpose other than to identify prospective properties you may be interested in purchasing. Display of MLS data is usually deemed reliable but is NOT guaranteed accurate by the MLS. Buyers are responsible for verifying the accuracy of all information and should investigate the data themselves or retain appropriate professionals. Information from sources other than the Listing Agent may have been included in the MLS data. Unless otherwise specified in writing, Broker/Agent has not and will not verify any information obtained from other sources. The Broker/Agent providing the information contained herein may or may not have been the Listing and/or Selling Agent.
