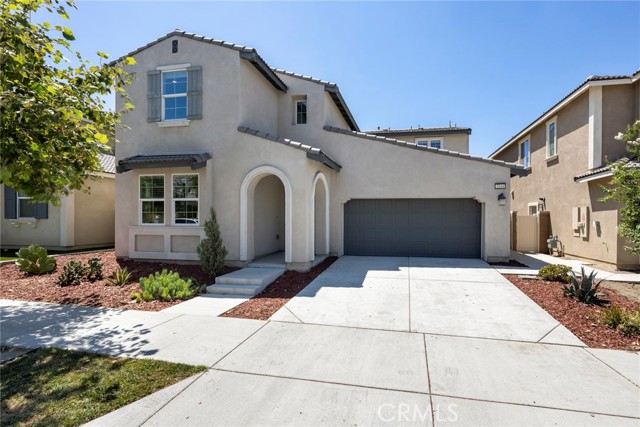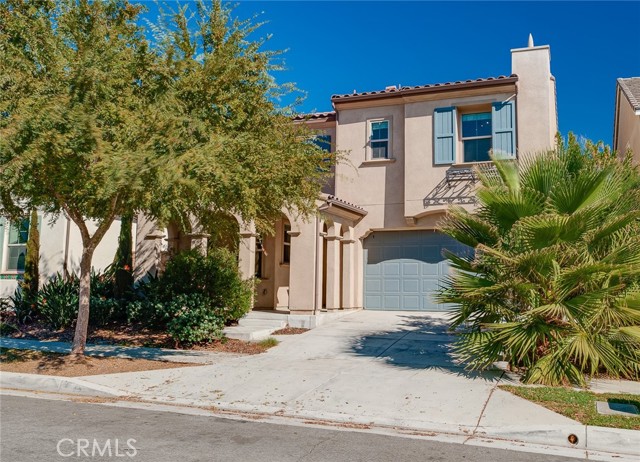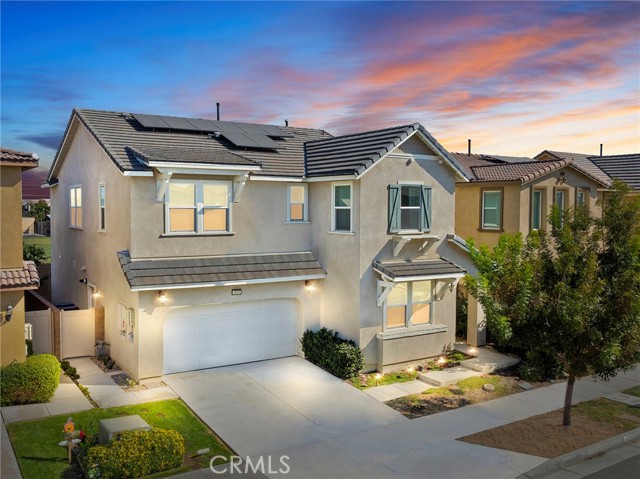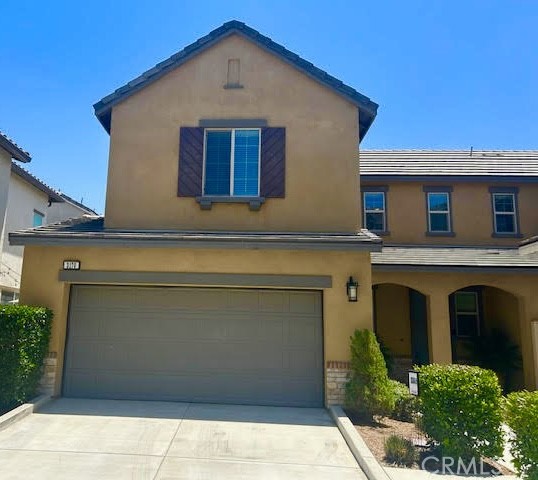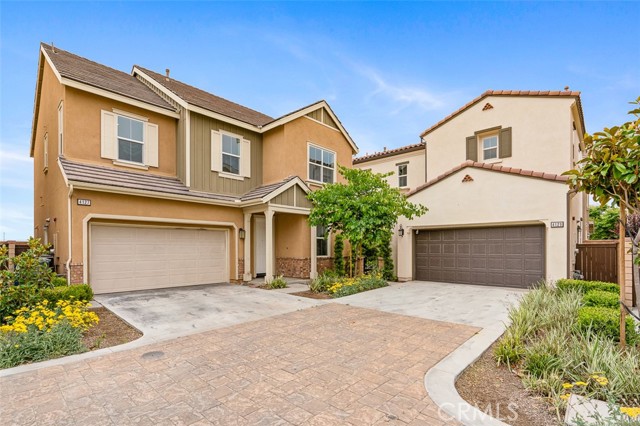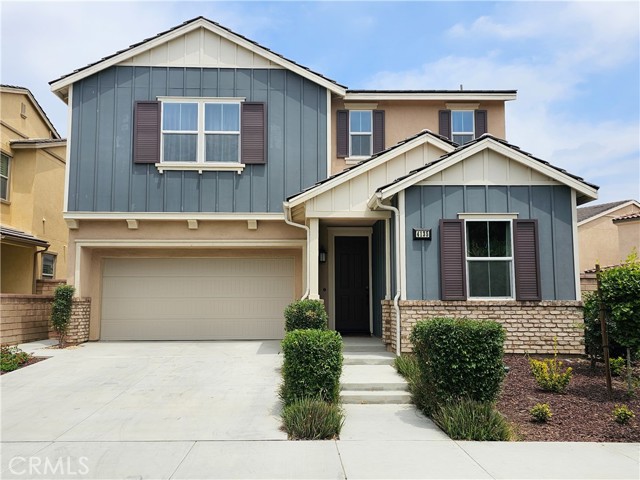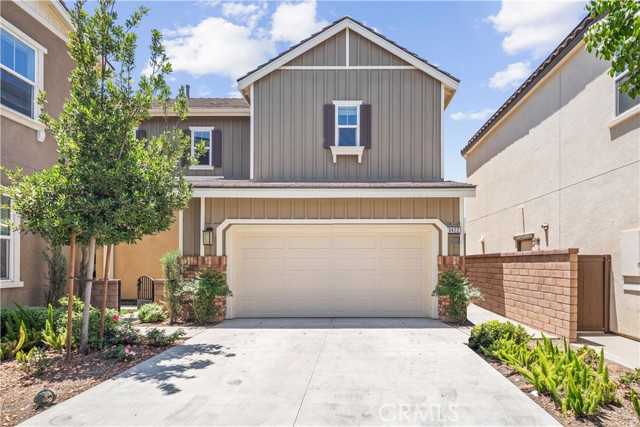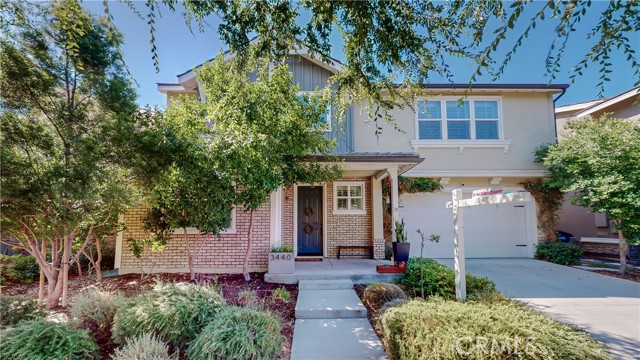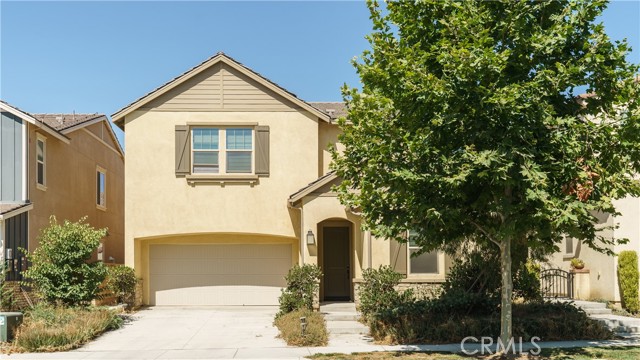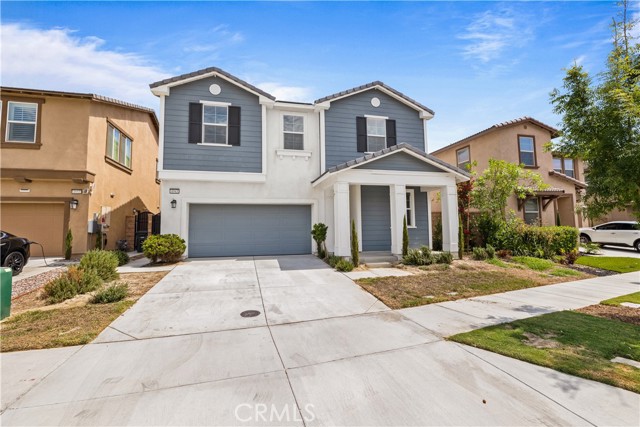3244 Yosemite Drive
Ontario, CA 91762
Sold
Beautiful and desirable single-family home located in Grand Park Community nearby the future phase 1 of ONTARIO GREAT PARK. This light filled house features 5 Bedrooms, 3 Bathrooms, including MAIN FLOOR bedroom and bathroom, and a big Loft. Stepping through the front door, you are welcomed by an open-concept floor plan with tile floor leading into the Great Room. The Great Room with cozy fireplace opens to the well-pointed kitchen which features granite countertops, a large island, built-in microwave/oven, and many cabinets. LARGE walk-in pantry with island. Dining area with sliding doors leading to the covered California room, a perfect space for relaxing and gatherings. Upstairs there are a BIG LOFT, primary suite, three spacious bedrooms, hallway bathroom and laundry room with shelf for extra storage. New interior Paint and New Carpet. Community amenities are just short walking distance away. Community amenities including pool, playgrounds, and park. With spectacular location, you will be conveniently located minutes away from shopping centers and variety of ethnic markets as well as having quick access to freeways.
PROPERTY INFORMATION
| MLS # | PW23143879 | Lot Size | 4,250 Sq. Ft. |
| HOA Fees | $134/Monthly | Property Type | Single Family Residence |
| Price | $ 848,000
Price Per SqFt: $ 307 |
DOM | 728 Days |
| Address | 3244 Yosemite Drive | Type | Residential |
| City | Ontario | Sq.Ft. | 2,765 Sq. Ft. |
| Postal Code | 91762 | Garage | 2 |
| County | San Bernardino | Year Built | 2018 |
| Bed / Bath | 5 / 3 | Parking | 2 |
| Built In | 2018 | Status | Closed |
| Sold Date | 2023-09-13 |
INTERIOR FEATURES
| Has Laundry | Yes |
| Laundry Information | Inside, Upper Level |
| Has Fireplace | Yes |
| Fireplace Information | Great Room |
| Has Appliances | Yes |
| Kitchen Appliances | Built-In Range, Dishwasher, Gas Oven, Microwave |
| Kitchen Information | Kitchen Island, Kitchen Open to Family Room, Walk-In Pantry |
| Kitchen Area | Area, Breakfast Counter / Bar |
| Has Heating | Yes |
| Heating Information | Central |
| Room Information | Loft, Main Floor Bedroom, Walk-In Pantry |
| Has Cooling | Yes |
| Cooling Information | Central Air |
| Flooring Information | Carpet, Tile |
| InteriorFeatures Information | Open Floorplan |
| EntryLocation | 1 |
| Entry Level | 1 |
| SecuritySafety | Carbon Monoxide Detector(s), Smoke Detector(s) |
| Main Level Bedrooms | 1 |
| Main Level Bathrooms | 1 |
EXTERIOR FEATURES
| Has Pool | No |
| Pool | Community |
WALKSCORE
MAP
MORTGAGE CALCULATOR
- Principal & Interest:
- Property Tax: $905
- Home Insurance:$119
- HOA Fees:$133.5
- Mortgage Insurance:
PRICE HISTORY
| Date | Event | Price |
| 08/10/2023 | Active Under Contract | $848,000 |
| 08/03/2023 | Listed | $848,000 |

Topfind Realty
REALTOR®
(844)-333-8033
Questions? Contact today.
Interested in buying or selling a home similar to 3244 Yosemite Drive?
Ontario Similar Properties
Listing provided courtesy of Joyce Lin, Coldwell Banker Platinum Prop.. Based on information from California Regional Multiple Listing Service, Inc. as of #Date#. This information is for your personal, non-commercial use and may not be used for any purpose other than to identify prospective properties you may be interested in purchasing. Display of MLS data is usually deemed reliable but is NOT guaranteed accurate by the MLS. Buyers are responsible for verifying the accuracy of all information and should investigate the data themselves or retain appropriate professionals. Information from sources other than the Listing Agent may have been included in the MLS data. Unless otherwise specified in writing, Broker/Agent has not and will not verify any information obtained from other sources. The Broker/Agent providing the information contained herein may or may not have been the Listing and/or Selling Agent.
