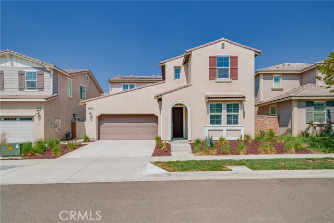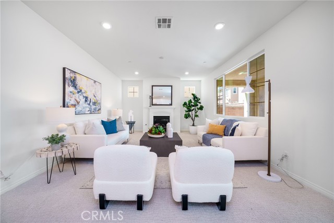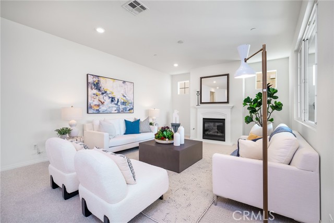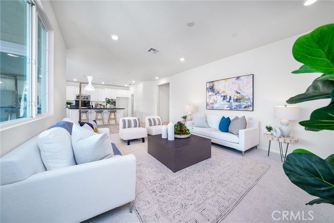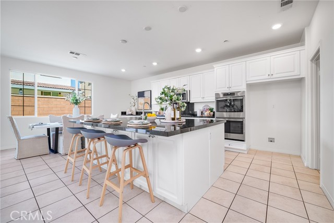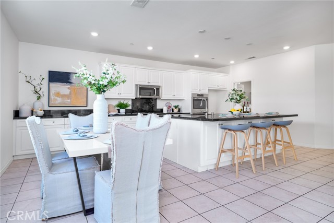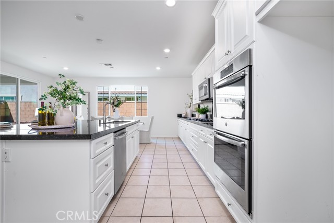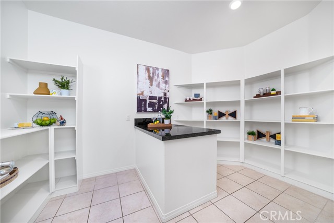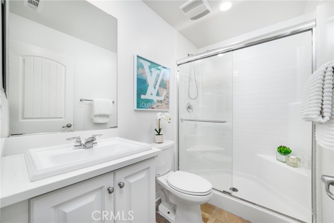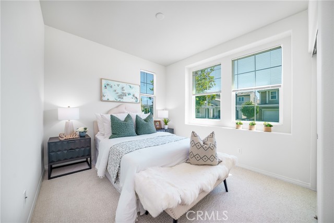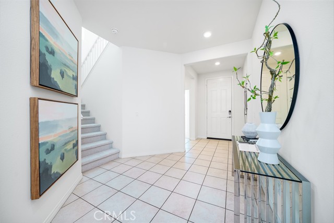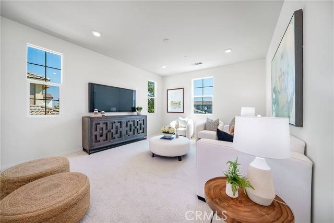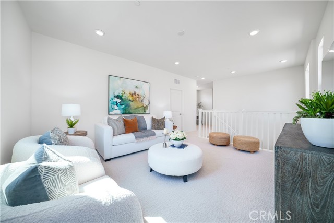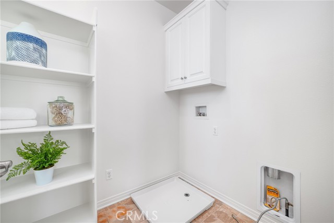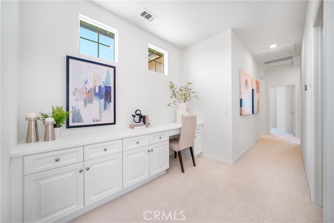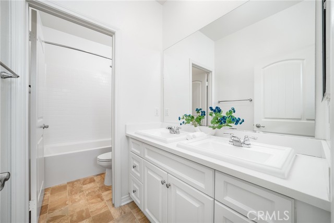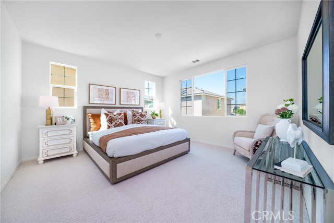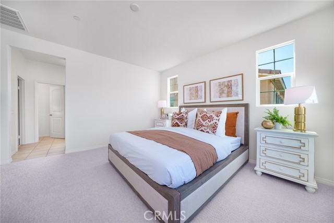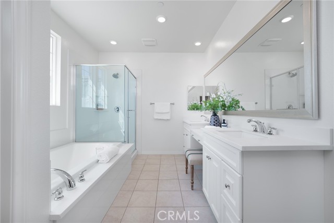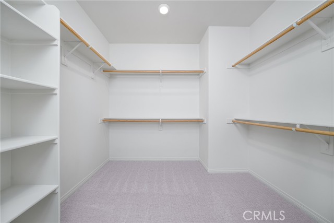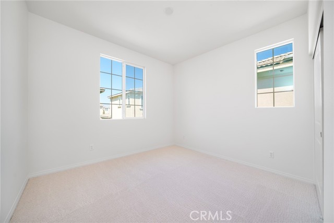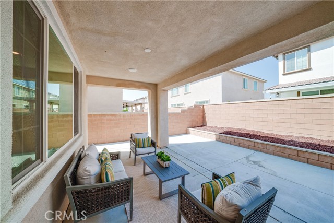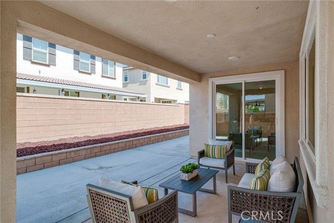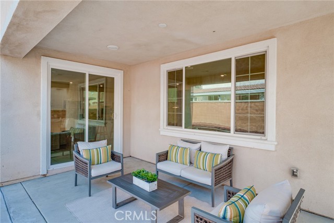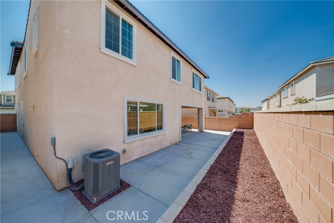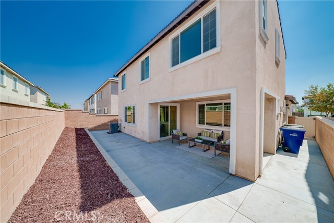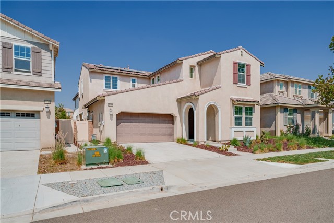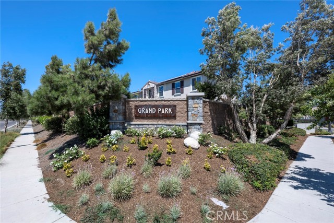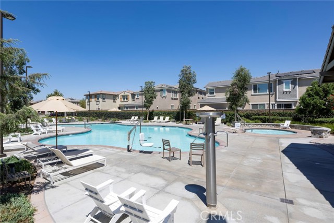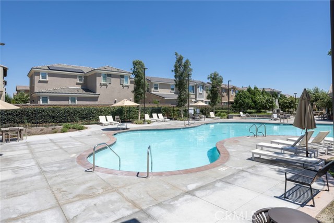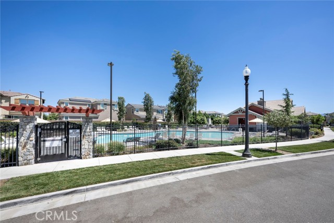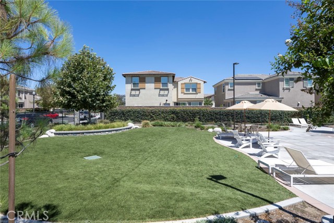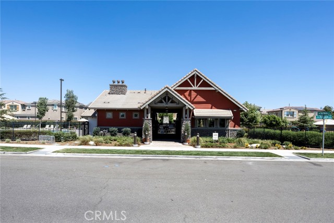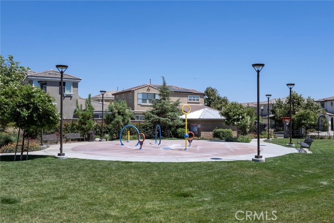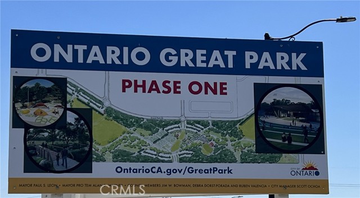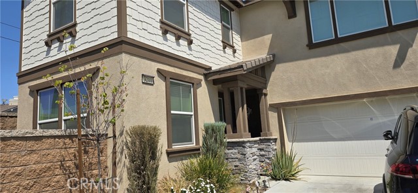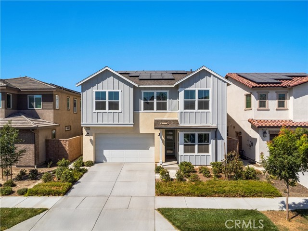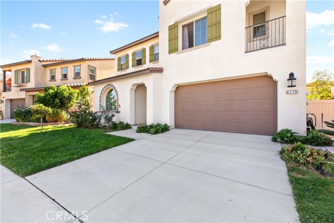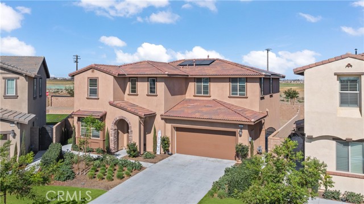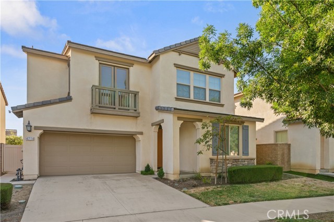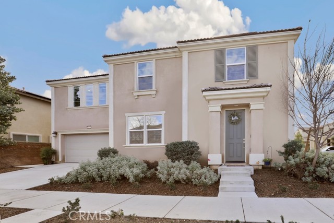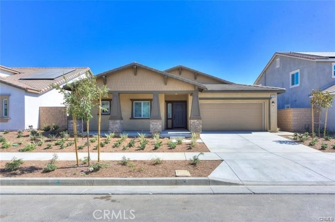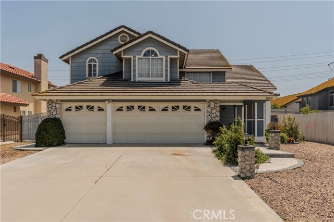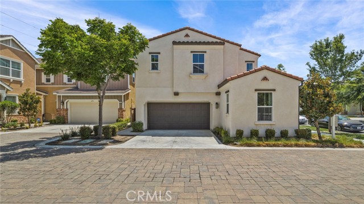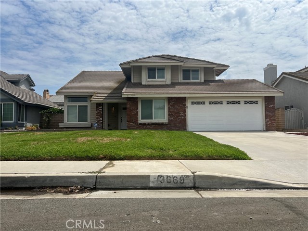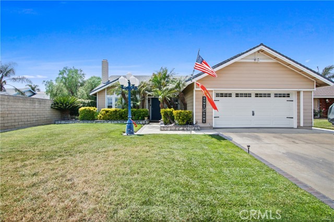3245 Yosemite Drive
Ontario, CA 91762
Welcome to this beautiful and desirable 5-bedroom, 3-bathroom single-family home located in the sought-after Grand Park Community, near the future Phase 1 of Ontario Grand Park. *New interior Paint and New Carpet* This thoughtfully designed home features a main-floor bedroom and bathroom for added convenience. Stepping through the front door, you are welcomed by an open-concept floor plan with tile floor leading into the Great Room with cozy fireplace. Upgraded kitchen with double ovens, a LARGE walk-in pantry with an island, and sleek finishes. Dining area with sliding doors leading to the covered California room —perfect for both entertaining and daily living. The spacious loft adds versatility, while the built-in desk creates an ideal workspace. Retreat to the expansive primary suite, complete with a walk-in closet. The home also boasts a tankless water heater for energy efficiency, along with a leased solar system to help reduce energy costs. Community amenities are just short walking distance away. Community amenities including pool, playgrounds, and park. With spectacular location, you will be conveniently located minutes away from shopping centers and variety of ethnic markets as well as having quick access to freeways.
PROPERTY INFORMATION
| MLS # | PW24194712 | Lot Size | 4,000 Sq. Ft. |
| HOA Fees | $134/Monthly | Property Type | Single Family Residence |
| Price | $ 918,000
Price Per SqFt: $ 332 |
DOM | 316 Days |
| Address | 3245 Yosemite Drive | Type | Residential |
| City | Ontario | Sq.Ft. | 2,765 Sq. Ft. |
| Postal Code | 91762 | Garage | 2 |
| County | San Bernardino | Year Built | 2018 |
| Bed / Bath | 5 / 3 | Parking | 2 |
| Built In | 2018 | Status | Active |
INTERIOR FEATURES
| Has Laundry | Yes |
| Laundry Information | Individual Room |
| Has Fireplace | Yes |
| Fireplace Information | Family Room |
| Kitchen Information | Walk-In Pantry |
| Kitchen Area | Area |
| Has Heating | Yes |
| Heating Information | Central |
| Room Information | Entry, Family Room, Kitchen, Laundry, Loft, Main Floor Bedroom, Primary Suite |
| Has Cooling | Yes |
| Cooling Information | Central Air |
| Flooring Information | Carpet, Tile |
| EntryLocation | 1 |
| Entry Level | 1 |
| Has Spa | Yes |
| SpaDescription | Association |
| Bathroom Information | Shower in Tub, Double sinks in bath(s) |
| Main Level Bedrooms | 1 |
| Main Level Bathrooms | 1 |
EXTERIOR FEATURES
| Has Pool | No |
| Pool | Association |
WALKSCORE
MAP
MORTGAGE CALCULATOR
- Principal & Interest:
- Property Tax: $979
- Home Insurance:$119
- HOA Fees:$133.5
- Mortgage Insurance:
PRICE HISTORY
| Date | Event | Price |
| 09/18/2024 | Listed | $918,000 |

Topfind Realty
REALTOR®
(844)-333-8033
Questions? Contact today.
Use a Topfind agent and receive a cash rebate of up to $9,180
Ontario Similar Properties
Listing provided courtesy of Joyce Lin, Coldwell Banker Platinum Prop.. Based on information from California Regional Multiple Listing Service, Inc. as of #Date#. This information is for your personal, non-commercial use and may not be used for any purpose other than to identify prospective properties you may be interested in purchasing. Display of MLS data is usually deemed reliable but is NOT guaranteed accurate by the MLS. Buyers are responsible for verifying the accuracy of all information and should investigate the data themselves or retain appropriate professionals. Information from sources other than the Listing Agent may have been included in the MLS data. Unless otherwise specified in writing, Broker/Agent has not and will not verify any information obtained from other sources. The Broker/Agent providing the information contained herein may or may not have been the Listing and/or Selling Agent.
