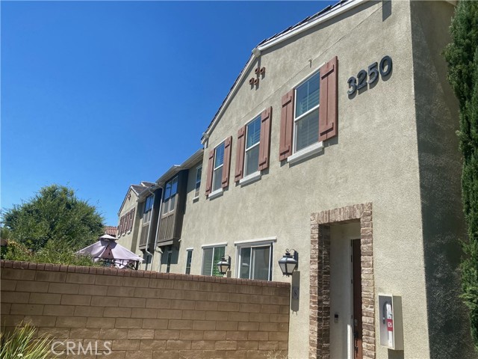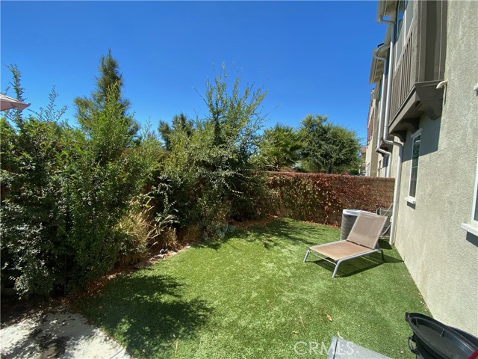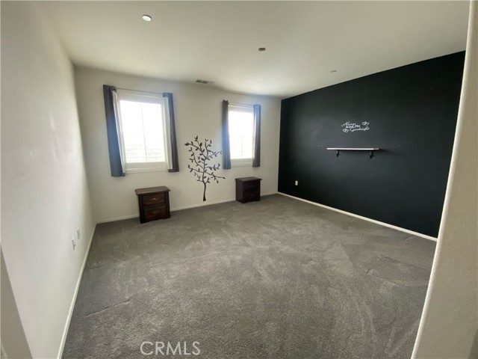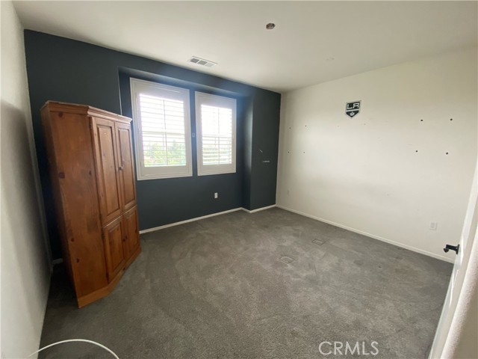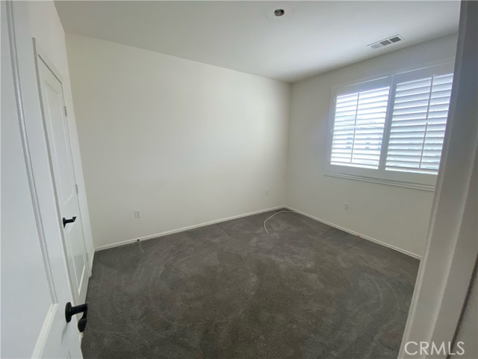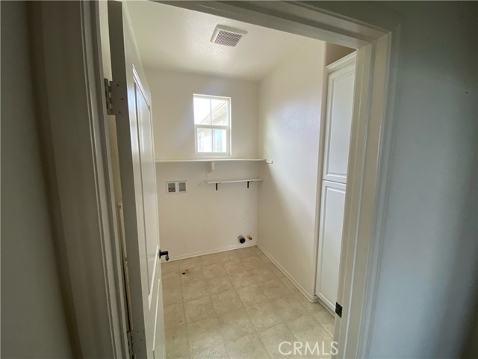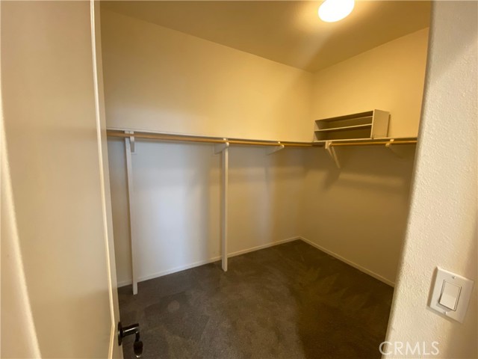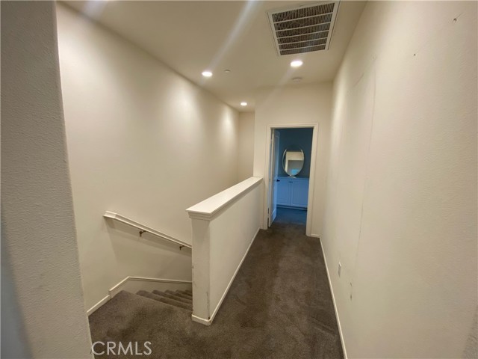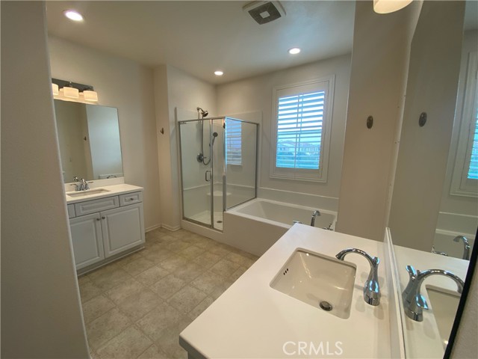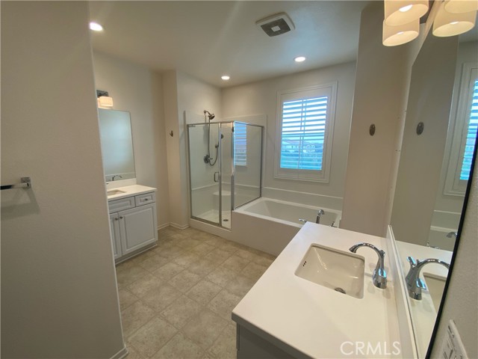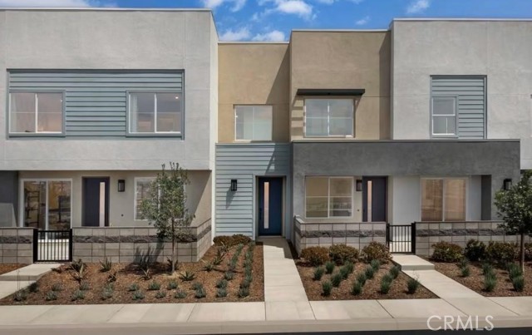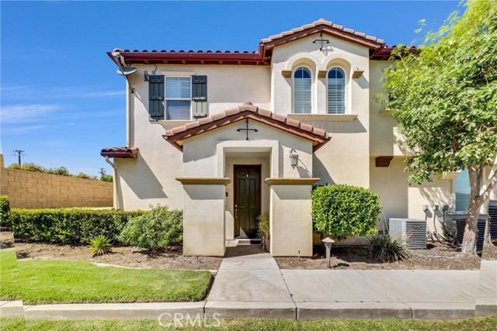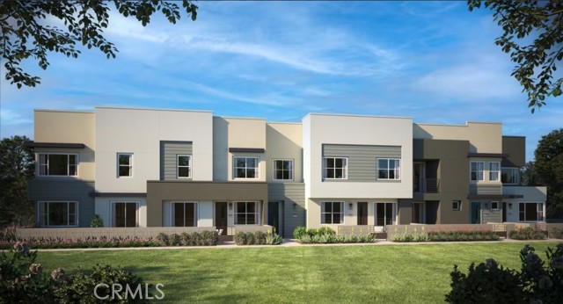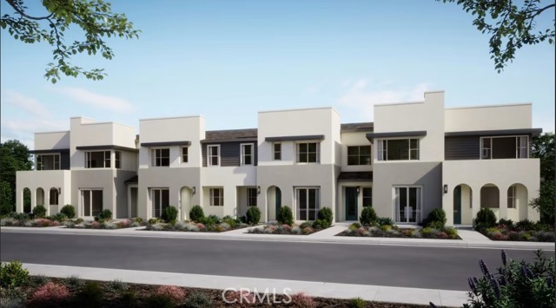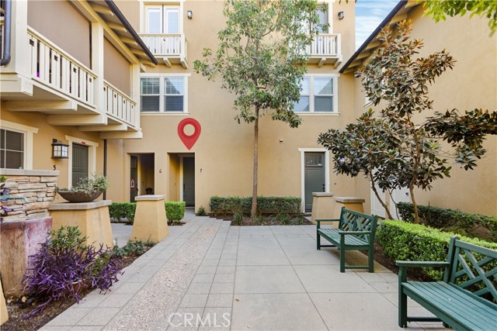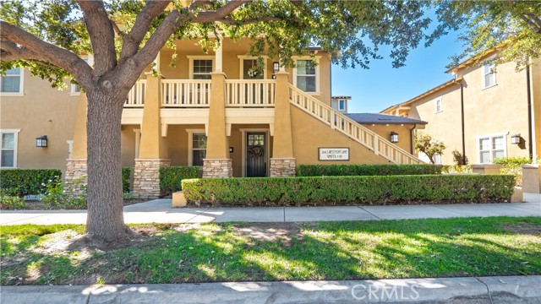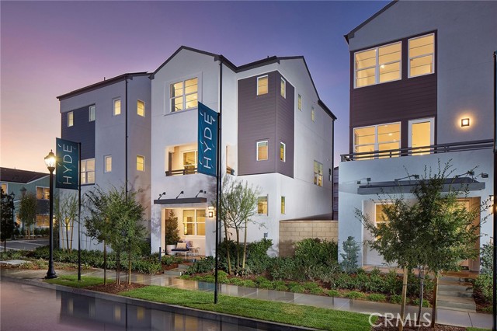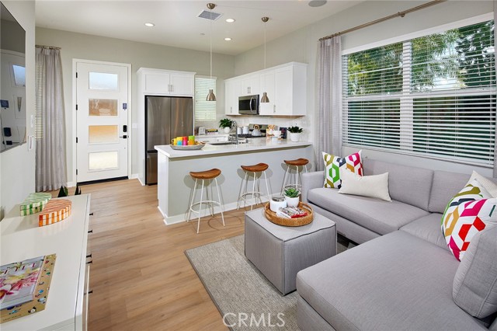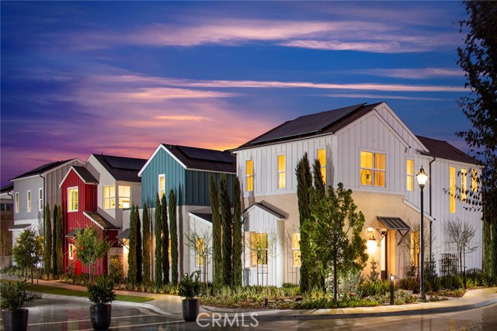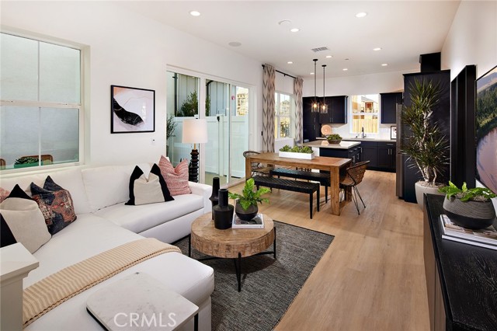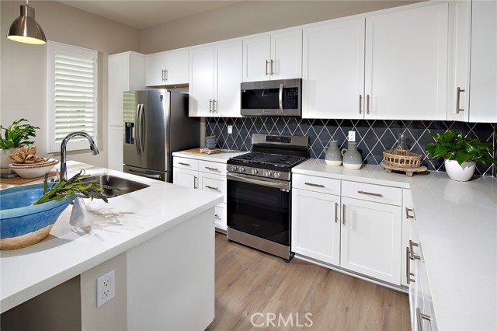3250 Yountville Drive #8
Ontario, CA 91761
Sold
3250 Yountville Drive #8
Ontario, CA 91761
Sold
Take a vacation to the beautiful community of Ontario Ranch. Located in the heart of Ontario, this sprawling townhouse features 3 bedrooms and 2.5 bathrooms with a cozy family room connected to the kitchen. As you enter, the open floor plan allows for plenty of family gatherings and entertaining. Kitchen is highly upgraded with white cabinets, granite counters and luxury vinyl plank flooring. Head upstairs and you will find a loft landing with 3 bedrooms and upstairs laundry room. Attached 2 car garage with Epoxy flooring makes parking easy. Enclosed backyard great for dogs. Spend the summer and the weekends relaxing by the resort pool and spa. Ideal location with walkability to shops, restaurants, and easy access to the 15 fwy.
PROPERTY INFORMATION
| MLS # | EV23094886 | Lot Size | 999 Sq. Ft. |
| HOA Fees | $279/Monthly | Property Type | Condominium |
| Price | $ 528,000
Price Per SqFt: $ 299 |
DOM | 881 Days |
| Address | 3250 Yountville Drive #8 | Type | Residential |
| City | Ontario | Sq.Ft. | 1,763 Sq. Ft. |
| Postal Code | 91761 | Garage | 2 |
| County | San Bernardino | Year Built | 2016 |
| Bed / Bath | 3 / 2.5 | Parking | 2 |
| Built In | 2016 | Status | Closed |
| Sold Date | 2023-09-19 |
INTERIOR FEATURES
| Has Laundry | Yes |
| Laundry Information | Individual Room, Inside, Upper Level |
| Has Fireplace | Yes |
| Fireplace Information | Living Room |
| Has Appliances | Yes |
| Kitchen Appliances | Convection Oven, Double Oven |
| Kitchen Information | Granite Counters, Kitchen Island, Kitchen Open to Family Room, Pots & Pan Drawers |
| Kitchen Area | Area, Breakfast Counter / Bar |
| Has Heating | Yes |
| Heating Information | Central |
| Room Information | All Bedrooms Up, Kitchen, Laundry, Primary Suite |
| Has Cooling | Yes |
| Cooling Information | Central Air |
| EntryLocation | 1 |
| Entry Level | 1 |
| Has Spa | Yes |
| SpaDescription | Association, Community |
| Bathroom Information | Double Sinks in Primary Bath |
| Main Level Bedrooms | 0 |
| Main Level Bathrooms | 1 |
EXTERIOR FEATURES
| Has Pool | No |
| Pool | Association, Community |
| Has Patio | Yes |
| Patio | Rear Porch |
WALKSCORE
MAP
MORTGAGE CALCULATOR
- Principal & Interest:
- Property Tax: $563
- Home Insurance:$119
- HOA Fees:$279
- Mortgage Insurance:
PRICE HISTORY
| Date | Event | Price |
| 08/07/2023 | Relisted | $528,000 |

Topfind Realty
REALTOR®
(844)-333-8033
Questions? Contact today.
Interested in buying or selling a home similar to 3250 Yountville Drive #8?
Ontario Similar Properties
Listing provided courtesy of HEATHER LANGLEY, KELLER WILLIAMS EMPIRE ESTATES. Based on information from California Regional Multiple Listing Service, Inc. as of #Date#. This information is for your personal, non-commercial use and may not be used for any purpose other than to identify prospective properties you may be interested in purchasing. Display of MLS data is usually deemed reliable but is NOT guaranteed accurate by the MLS. Buyers are responsible for verifying the accuracy of all information and should investigate the data themselves or retain appropriate professionals. Information from sources other than the Listing Agent may have been included in the MLS data. Unless otherwise specified in writing, Broker/Agent has not and will not verify any information obtained from other sources. The Broker/Agent providing the information contained herein may or may not have been the Listing and/or Selling Agent.

