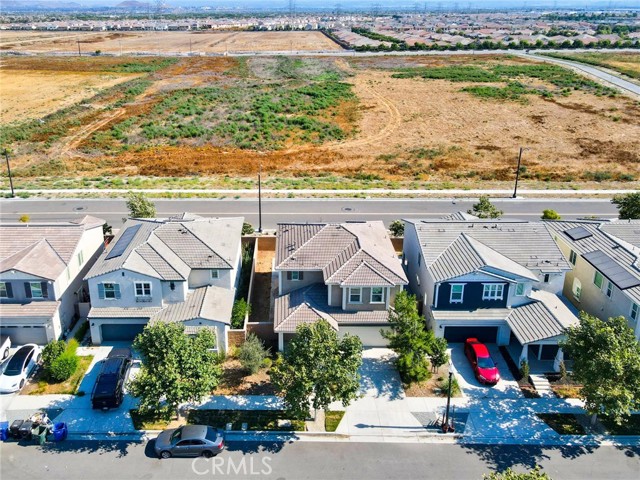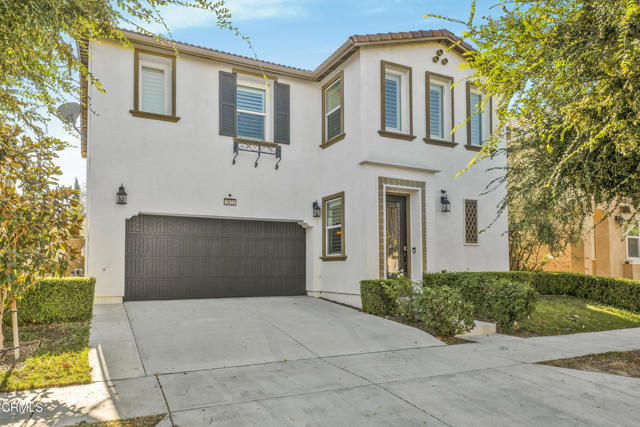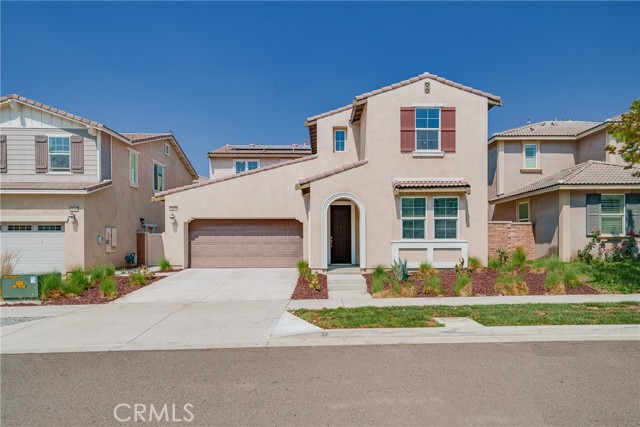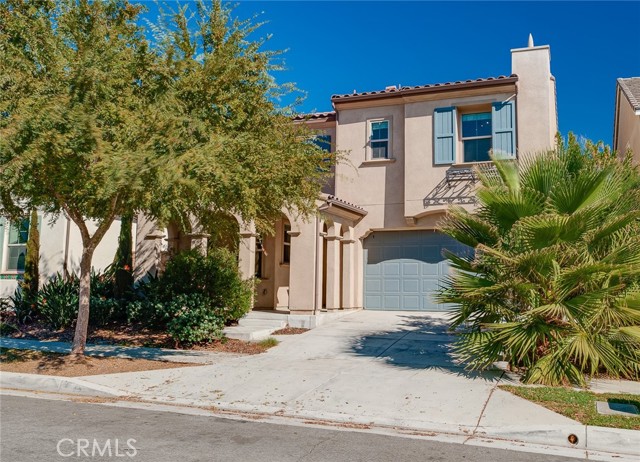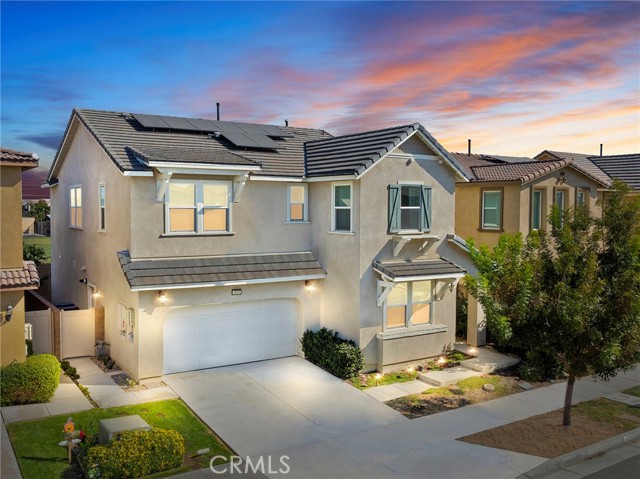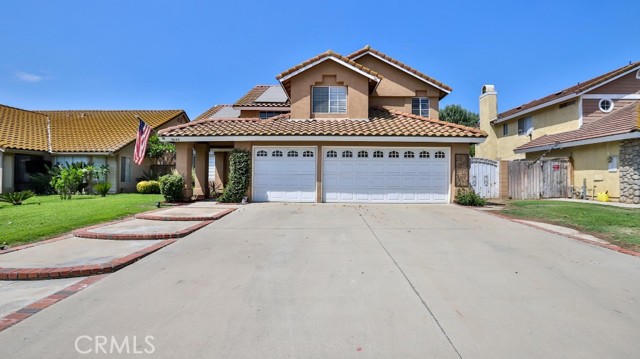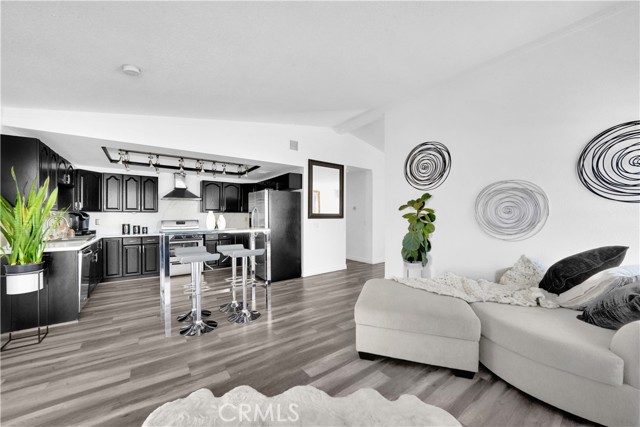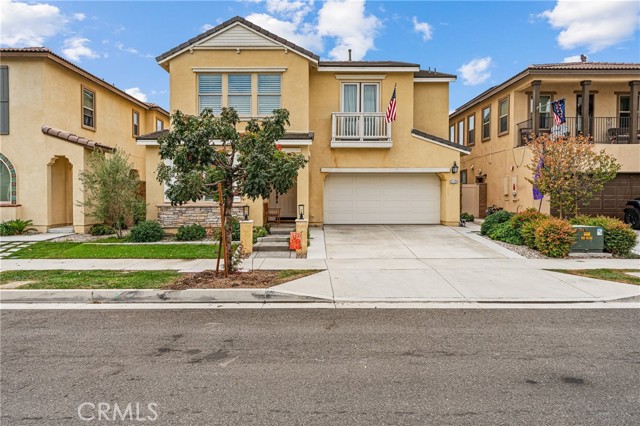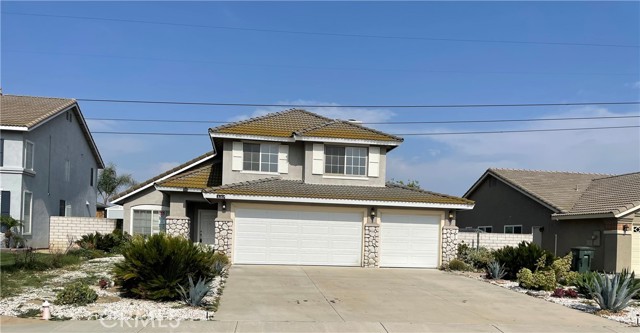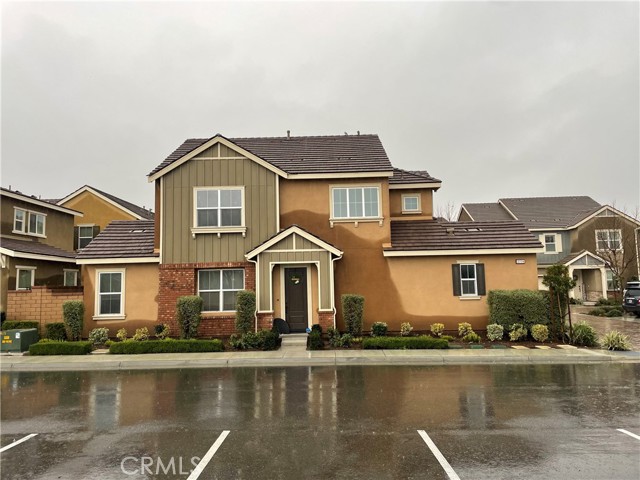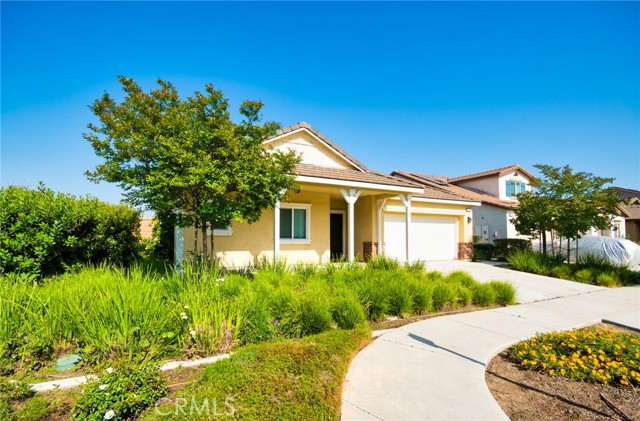3254 Denali Drive
Ontario, CA 91762
Sold
Beautiful home located at Sierra Peak of Grand Park, Lennar’s newest master planned community in Ontario. 4 bedrooms and 3 baths, 2270sq.ft. This property has everything you need and more with a spacious master bedroom suite, dedicated laundry room, gourmet tile kitchen, stainless-steel appliances, elegant wood flooring, and so much more. the solor is paid off. The living room, with a fireplace, is next to the dining area, and blends perfectly with this house's open floor plan ideal for entertaining and impressing guests. The first floor with elegantly laminated wood has 1 bedroom, 1 bath, an open view, and a spacious backyard suited for family fun. The second floor and stairs were even updated with an installation of elegantly laminated wood. Additionally, this wonderful place is conveniently right next to future city park. With a two car garage. Wi-Fi certified designation, superior smart home automation features, and video door bell, you're sure to feel all the comforts and safeties of being in a modern home. Great community amenities include community pool, spa, clubhouse, and park. The location is also perfect for shopping, as it's close to Ontario Mills Mall, plus easy FWY15 and FWY60 access. This house and its award-winning community are highly suitable for all families and perfect for settling down.
PROPERTY INFORMATION
| MLS # | TR24139158 | Lot Size | 4,000 Sq. Ft. |
| HOA Fees | $150/Monthly | Property Type | Single Family Residence |
| Price | $ 799,000
Price Per SqFt: $ 351 |
DOM | 470 Days |
| Address | 3254 Denali Drive | Type | Residential |
| City | Ontario | Sq.Ft. | 2,277 Sq. Ft. |
| Postal Code | 91762 | Garage | 2 |
| County | San Bernardino | Year Built | 2018 |
| Bed / Bath | 4 / 3 | Parking | 2 |
| Built In | 2018 | Status | Closed |
| Sold Date | 2024-08-07 |
INTERIOR FEATURES
| Has Laundry | Yes |
| Laundry Information | Individual Room |
| Has Fireplace | Yes |
| Fireplace Information | Family Room |
| Has Appliances | Yes |
| Kitchen Appliances | Dishwasher |
| Kitchen Information | Kitchen Island |
| Has Heating | Yes |
| Heating Information | Central |
| Room Information | Family Room, Jack & Jill, Kitchen, Laundry, Main Floor Bedroom |
| Has Cooling | Yes |
| Cooling Information | Central Air |
| InteriorFeatures Information | Open Floorplan |
| EntryLocation | front |
| Entry Level | 1 |
| Has Spa | Yes |
| SpaDescription | Community |
| Main Level Bedrooms | 1 |
| Main Level Bathrooms | 1 |
EXTERIOR FEATURES
| Has Pool | No |
| Pool | Community |
WALKSCORE
MAP
MORTGAGE CALCULATOR
- Principal & Interest:
- Property Tax: $852
- Home Insurance:$119
- HOA Fees:$150
- Mortgage Insurance:
PRICE HISTORY
| Date | Event | Price |
| 08/07/2024 | Sold | $808,000 |
| 07/08/2024 | Listed | $799,000 |

Topfind Realty
REALTOR®
(844)-333-8033
Questions? Contact today.
Interested in buying or selling a home similar to 3254 Denali Drive?
Ontario Similar Properties
Listing provided courtesy of Feng Popeney, Pan Feng Realty Inc. Based on information from California Regional Multiple Listing Service, Inc. as of #Date#. This information is for your personal, non-commercial use and may not be used for any purpose other than to identify prospective properties you may be interested in purchasing. Display of MLS data is usually deemed reliable but is NOT guaranteed accurate by the MLS. Buyers are responsible for verifying the accuracy of all information and should investigate the data themselves or retain appropriate professionals. Information from sources other than the Listing Agent may have been included in the MLS data. Unless otherwise specified in writing, Broker/Agent has not and will not verify any information obtained from other sources. The Broker/Agent providing the information contained herein may or may not have been the Listing and/or Selling Agent.
