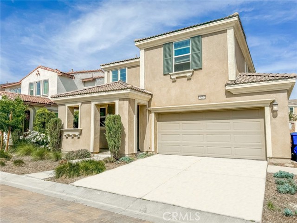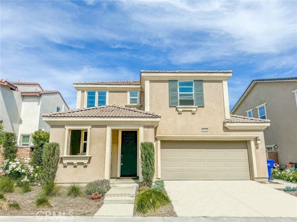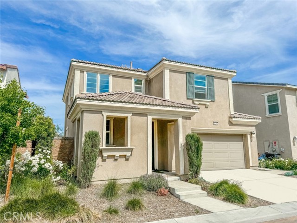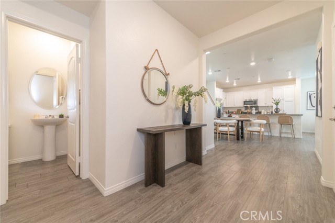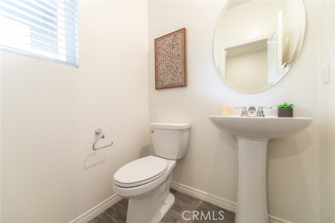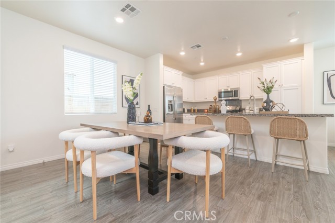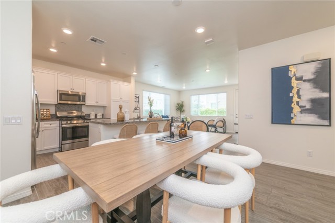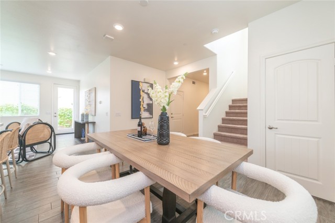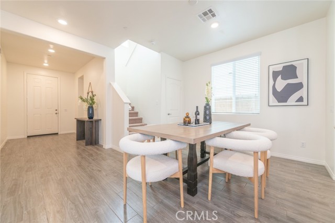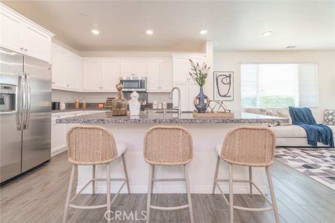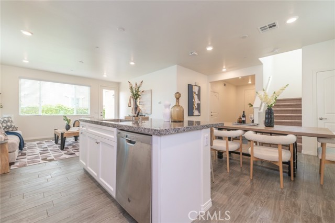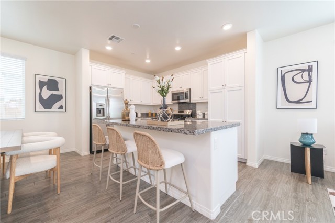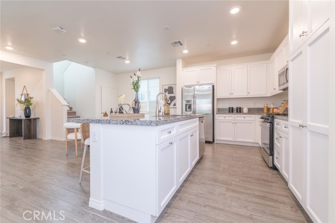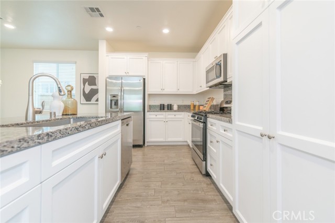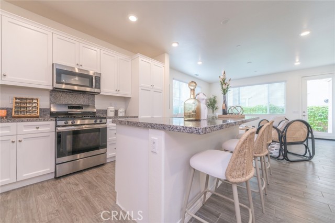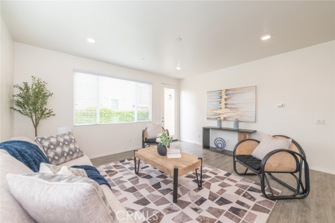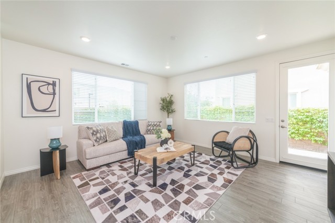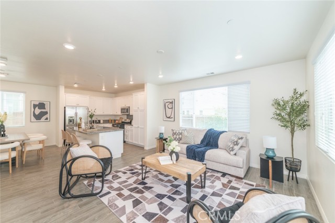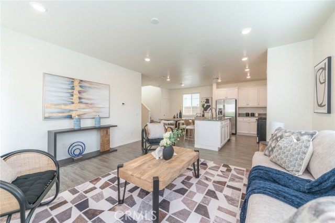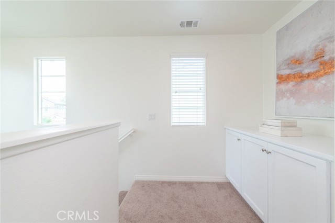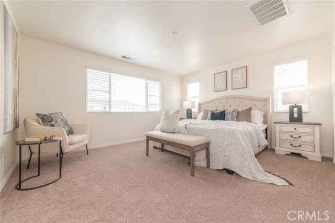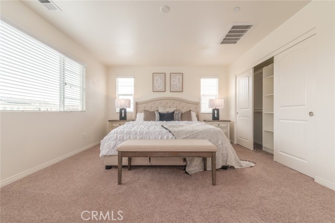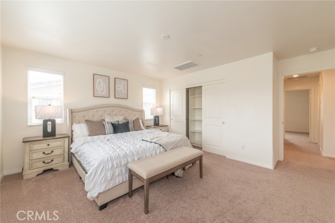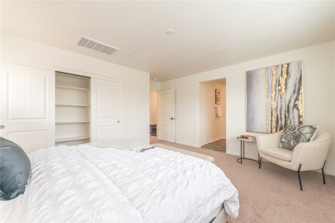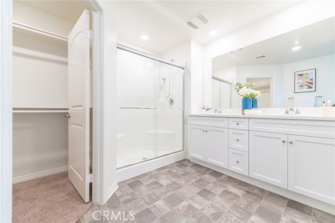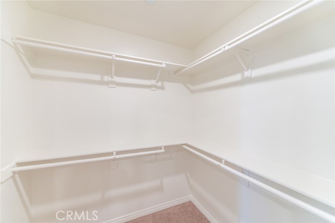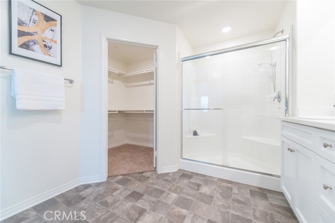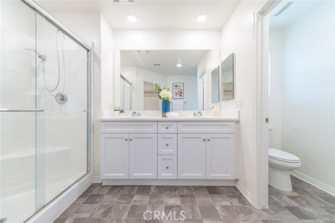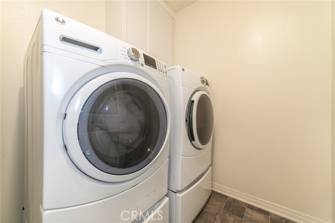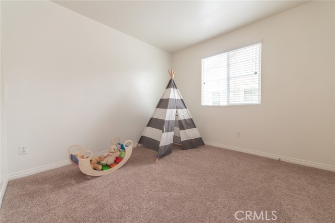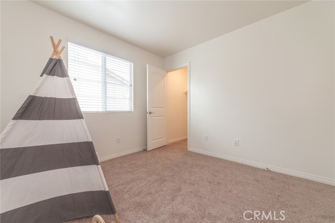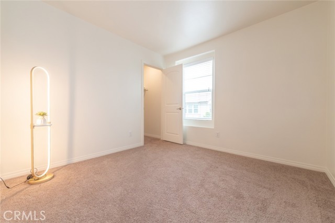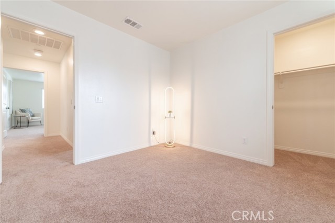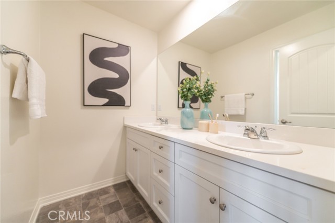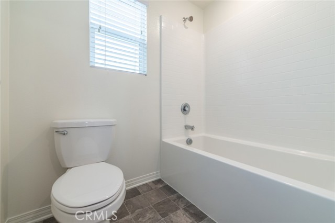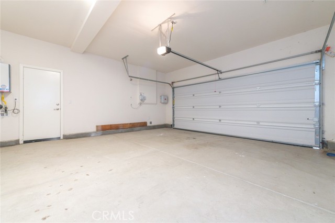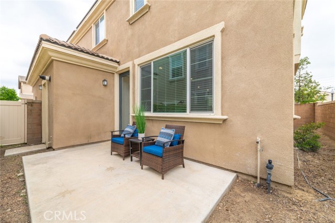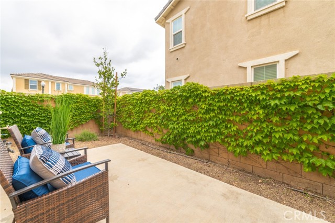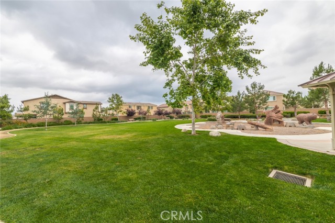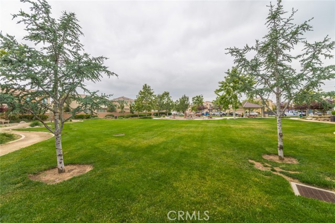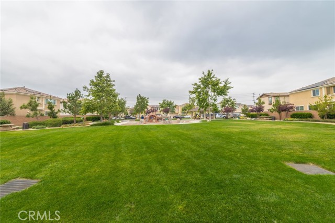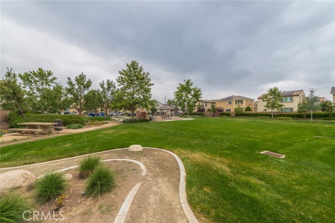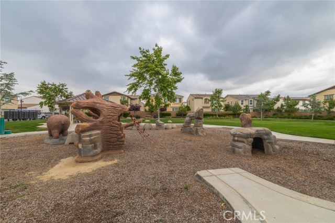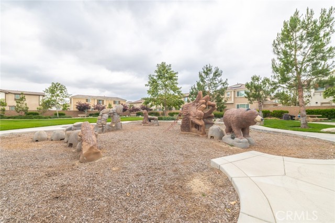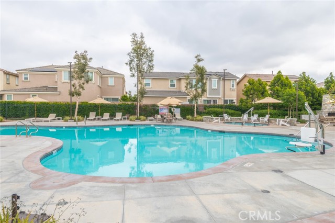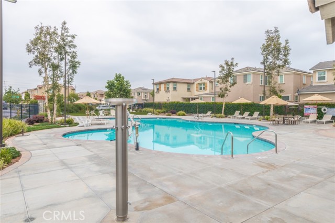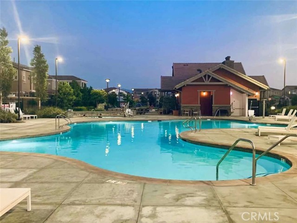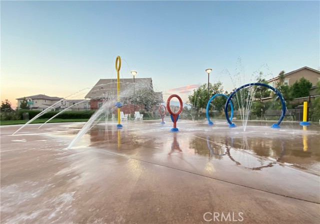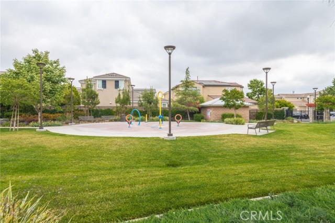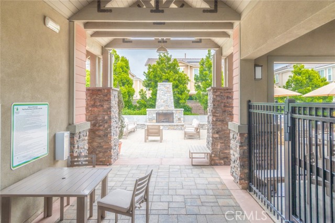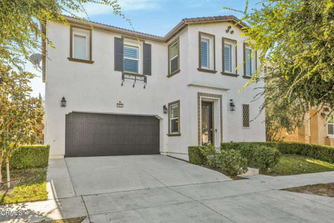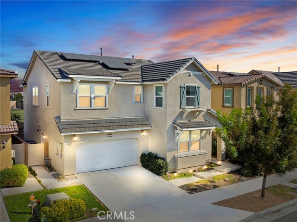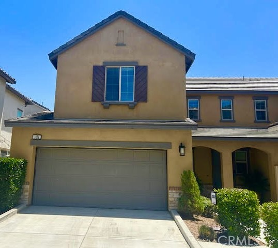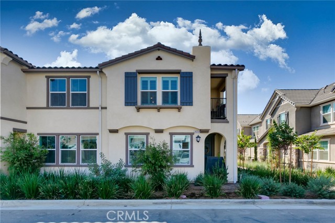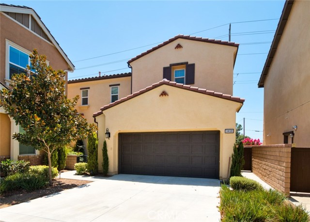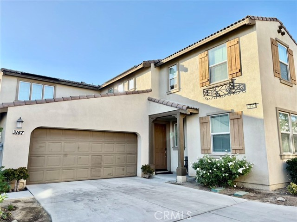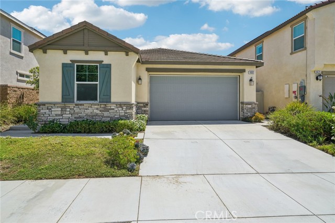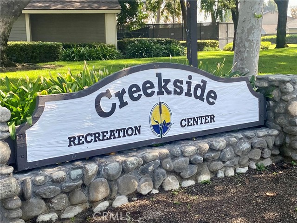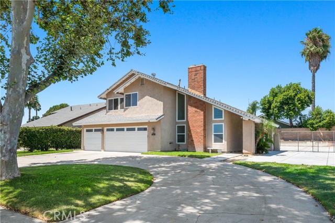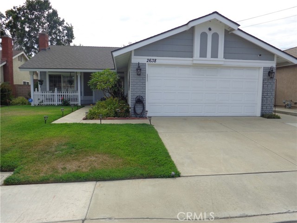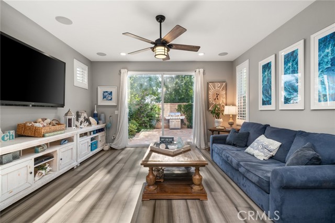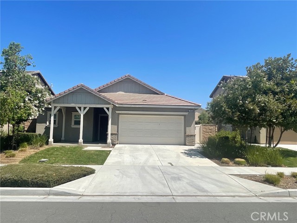3254 Mt Rainier Drive
Ontario, CA 91762
Sold
Welcome to your dream oasis! New paint and new carpet! This stunning 3-bedroom residence is nestled in the peaceful Grand Park Community. Upon entering the foyer you will walk right into the great room with an open floor plan offering modern design and convenience, adjoining with Kitchen and Dining Areas. The gourmet kitchen comes with upgraded cabinetry, a built-in pantry, sleek stainless steel appliances, and granite countertops. There is a half bath downstairs too. Upstairs you will find 3 bedrooms with the Master bedroom offering a private en-suite bathroom and two additional bedrooms featuring walk-in closets and a shared bathroom in the hallway. The laundry room is easily accessible and makes laundry day a breeze. Step into your private retreat with this enchanting backyard sanctuary, where you can have BBQ or coffee time with your families. Residents of this neighborhood enjoy access to a range of amenities, including parks, pool, playgrounds, etc. Restaurants, Costco, 99 Ranch, and Retail Shopping are just minutes away, and easy access to the 60, 91, and 15 freeways.
PROPERTY INFORMATION
| MLS # | TR24095607 | Lot Size | 2,760 Sq. Ft. |
| HOA Fees | $155/Monthly | Property Type | Single Family Residence |
| Price | $ 699,888
Price Per SqFt: $ 418 |
DOM | 535 Days |
| Address | 3254 Mt Rainier Drive | Type | Residential |
| City | Ontario | Sq.Ft. | 1,676 Sq. Ft. |
| Postal Code | 91762 | Garage | 2 |
| County | San Bernardino | Year Built | 2019 |
| Bed / Bath | 3 / 2.5 | Parking | 2 |
| Built In | 2019 | Status | Closed |
| Sold Date | 2024-06-13 |
INTERIOR FEATURES
| Has Laundry | Yes |
| Laundry Information | Dryer Included, Gas & Electric Dryer Hookup, Individual Room, Washer Hookup, Washer Included |
| Has Fireplace | No |
| Fireplace Information | None |
| Has Appliances | Yes |
| Kitchen Appliances | Dishwasher, Electric Range, Gas Oven, Refrigerator |
| Kitchen Information | Granite Counters, Kitchen Island, Kitchen Open to Family Room |
| Kitchen Area | In Kitchen |
| Has Heating | Yes |
| Heating Information | Forced Air |
| Room Information | All Bedrooms Up, Kitchen, Living Room, Primary Bathroom, Primary Bedroom, Walk-In Closet |
| Has Cooling | Yes |
| Cooling Information | Central Air, Electric |
| Flooring Information | Carpet, Vinyl |
| InteriorFeatures Information | Granite Counters, Open Floorplan, Recessed Lighting |
| EntryLocation | Front |
| Entry Level | 1 |
| Has Spa | No |
| SpaDescription | None |
| WindowFeatures | Blinds, Screens |
| Bathroom Information | Bathtub, Double sinks in bath(s), Double Sinks in Primary Bath |
| Main Level Bedrooms | 0 |
| Main Level Bathrooms | 1 |
EXTERIOR FEATURES
| ExteriorFeatures | Lighting |
| Has Pool | No |
| Pool | Community |
WALKSCORE
MAP
MORTGAGE CALCULATOR
- Principal & Interest:
- Property Tax: $747
- Home Insurance:$119
- HOA Fees:$155
- Mortgage Insurance:
PRICE HISTORY
| Date | Event | Price |
| 06/13/2024 | Sold | $735,000 |
| 05/16/2024 | Listed | $699,888 |

Topfind Realty
REALTOR®
(844)-333-8033
Questions? Contact today.
Interested in buying or selling a home similar to 3254 Mt Rainier Drive?
Ontario Similar Properties
Listing provided courtesy of Yue Lai, TopSky Realty Inc.. Based on information from California Regional Multiple Listing Service, Inc. as of #Date#. This information is for your personal, non-commercial use and may not be used for any purpose other than to identify prospective properties you may be interested in purchasing. Display of MLS data is usually deemed reliable but is NOT guaranteed accurate by the MLS. Buyers are responsible for verifying the accuracy of all information and should investigate the data themselves or retain appropriate professionals. Information from sources other than the Listing Agent may have been included in the MLS data. Unless otherwise specified in writing, Broker/Agent has not and will not verify any information obtained from other sources. The Broker/Agent providing the information contained herein may or may not have been the Listing and/or Selling Agent.
