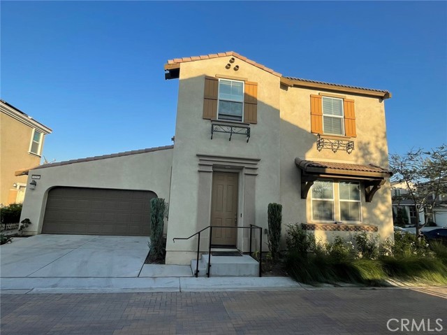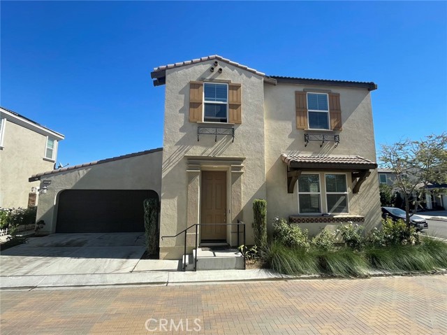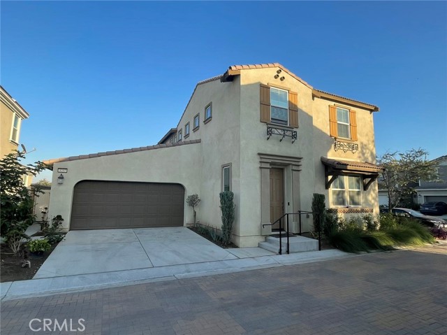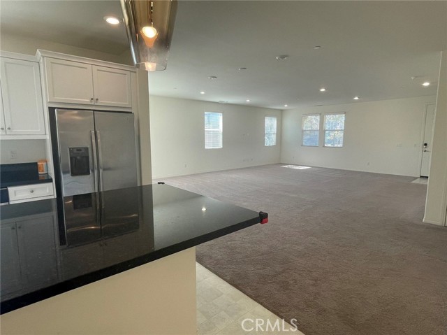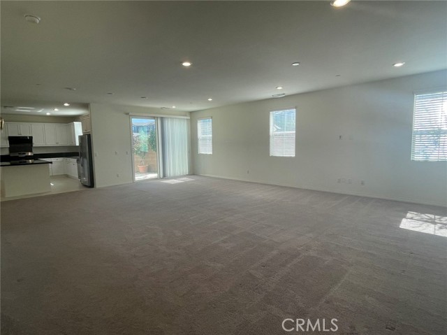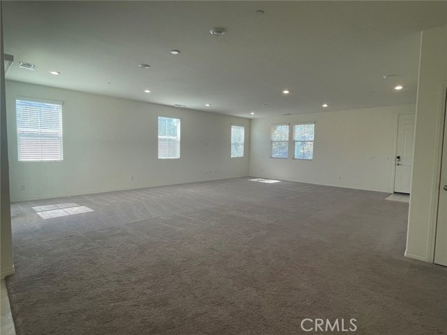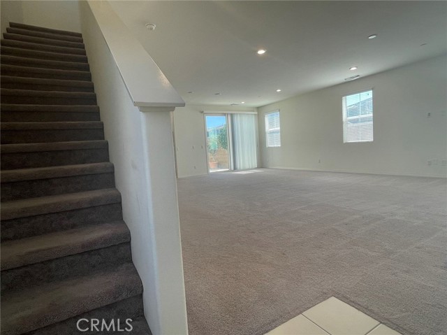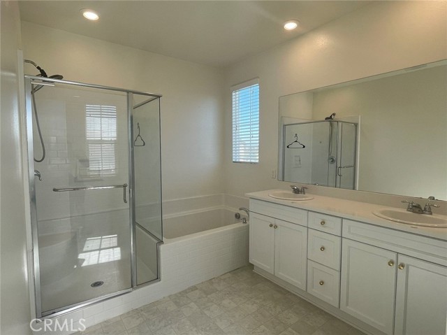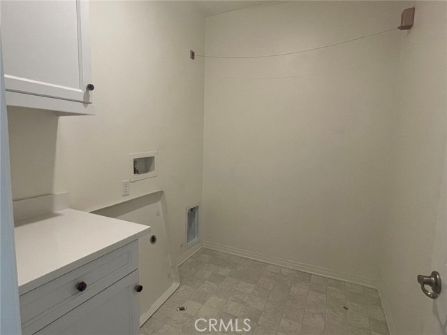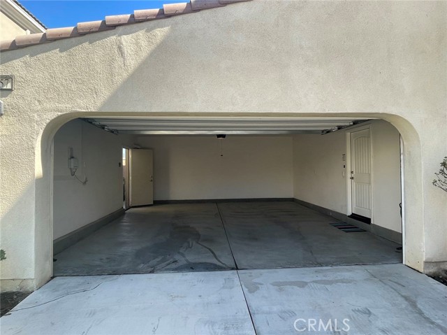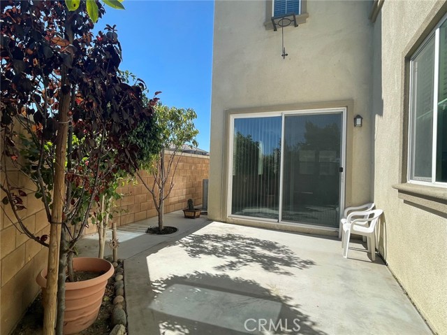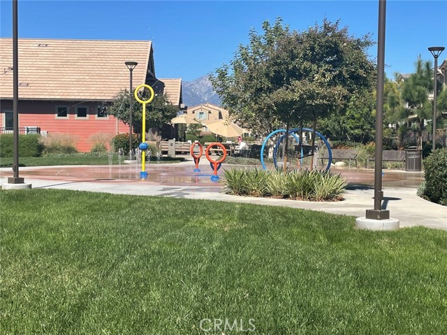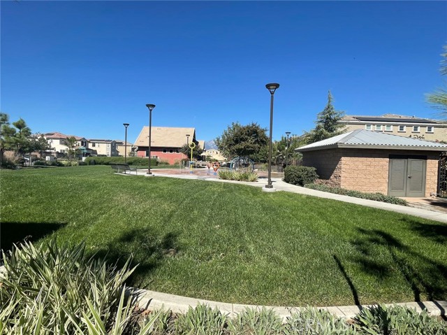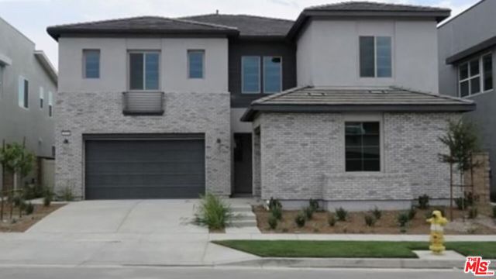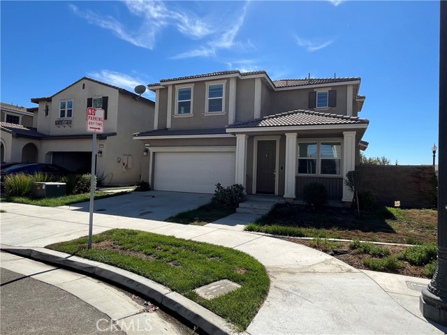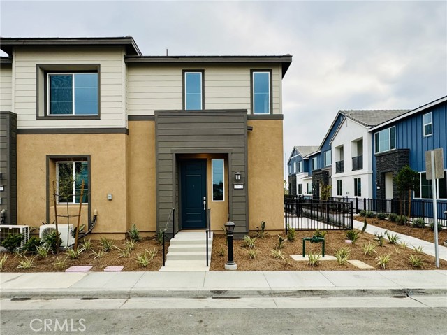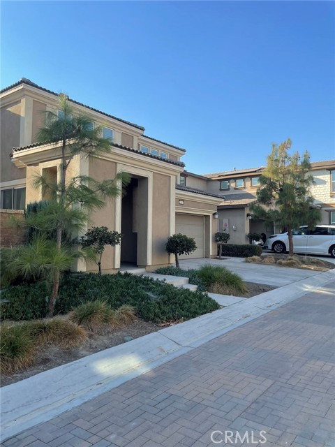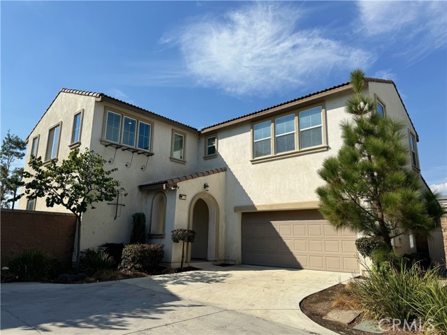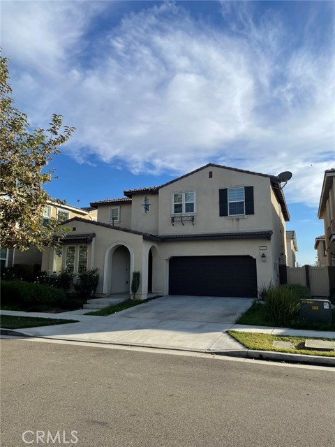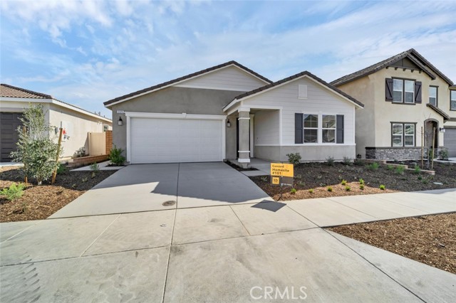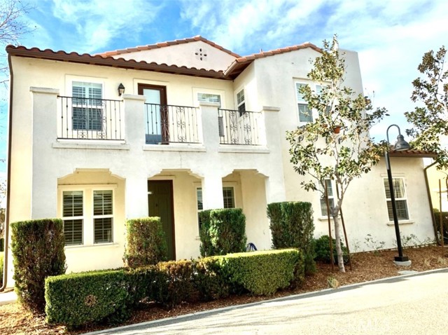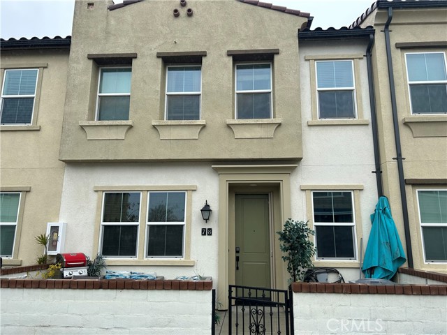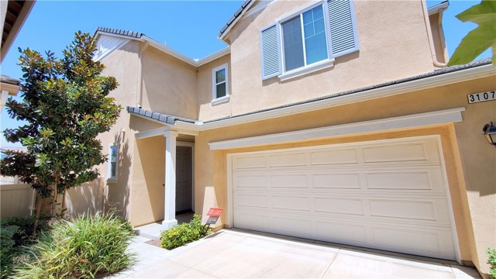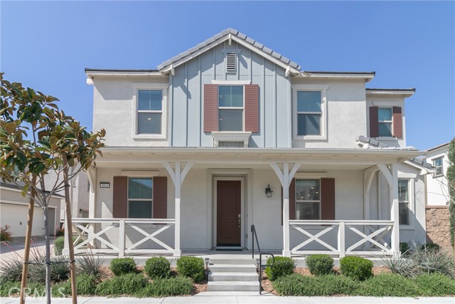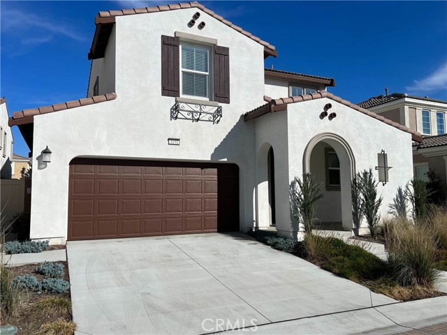3257 Yellowstone Drive
Ontario, CA 91762
$3,400
Price
Price
4
Bed
Bed
3
Bath
Bath
2,304 Sq. Ft.
$1 / Sq. Ft.
$1 / Sq. Ft.
Sold
3257 Yellowstone Drive
Ontario, CA 91762
Sold
$3,400
Price
Price
4
Bed
Bed
3
Bath
Bath
2,304
Sq. Ft.
Sq. Ft.
Welcome to the beautiful Ontario Ranch!This spacious two-story home is situated on a corner lot in the Great Park master-planned community, which offers amenities including a swimming pool, clubhouse, BBQ grill, and playground.The home features an open floor plan that seamlessly connects the living, kitchen, and dining areas, creating a bright and inviting atmosphere with plenty of windows that allow natural light to flood the space.With a total of 4 bedrooms and 3 full bathrooms, built in 2018, has been well maintained. First floor has one bedroom along with a full-size bathroom located adjacent to the kitchen.the laundry is conveniently located upstairs. The location of this home is also advantageous, being in close proximity to shopping centers, the Ontario Airport, schools, and with easy access to major freeways such as the 60, 15, 10, and 91.This home offers both comfort and accessibility, making it a wonderful place to call home.
PROPERTY INFORMATION
| MLS # | TR23192396 | Lot Size | 3,310 Sq. Ft. |
| HOA Fees | $0/Monthly | Property Type | Single Family Residence |
| Price | $ 3,400
Price Per SqFt: $ 1 |
DOM | 699 Days |
| Address | 3257 Yellowstone Drive | Type | Residential Lease |
| City | Ontario | Sq.Ft. | 2,304 Sq. Ft. |
| Postal Code | 91762 | Garage | 2 |
| County | San Bernardino | Year Built | 2018 |
| Bed / Bath | 4 / 3 | Parking | 2 |
| Built In | 2018 | Status | Closed |
| Rented Date | 2023-11-27 |
INTERIOR FEATURES
| Has Laundry | Yes |
| Laundry Information | Individual Room |
| Has Fireplace | No |
| Fireplace Information | None |
| Kitchen Information | Kitchen Island, Kitchen Open to Family Room |
| Kitchen Area | In Living Room |
| Has Heating | Yes |
| Heating Information | Central |
| Room Information | Family Room, Kitchen, Laundry, Living Room |
| Has Cooling | Yes |
| Cooling Information | Central Air |
| EntryLocation | front door |
| Entry Level | 1 |
| Main Level Bedrooms | 1 |
| Main Level Bathrooms | 1 |
EXTERIOR FEATURES
| Has Pool | No |
| Pool | Association |
WALKSCORE
MAP
PRICE HISTORY
| Date | Event | Price |
| 11/27/2023 | Sold | $3,400 |
| 10/25/2023 | Price Change | $3,400 (-2.86%) |
| 10/15/2023 | Sold | $3,500 |

Topfind Realty
REALTOR®
(844)-333-8033
Questions? Contact today.
Interested in buying or selling a home similar to 3257 Yellowstone Drive?
Ontario Similar Properties
Listing provided courtesy of Iris Li, Star Max Realty. Based on information from California Regional Multiple Listing Service, Inc. as of #Date#. This information is for your personal, non-commercial use and may not be used for any purpose other than to identify prospective properties you may be interested in purchasing. Display of MLS data is usually deemed reliable but is NOT guaranteed accurate by the MLS. Buyers are responsible for verifying the accuracy of all information and should investigate the data themselves or retain appropriate professionals. Information from sources other than the Listing Agent may have been included in the MLS data. Unless otherwise specified in writing, Broker/Agent has not and will not verify any information obtained from other sources. The Broker/Agent providing the information contained herein may or may not have been the Listing and/or Selling Agent.
