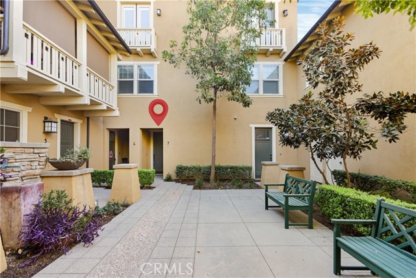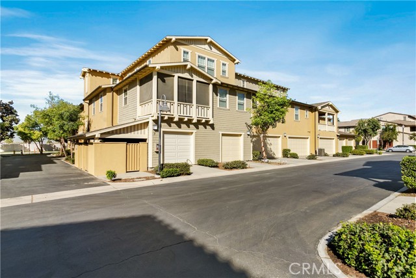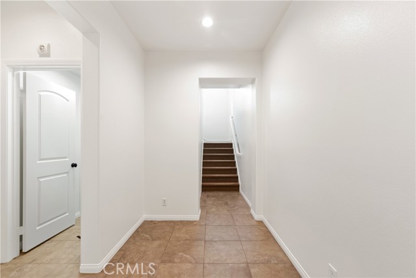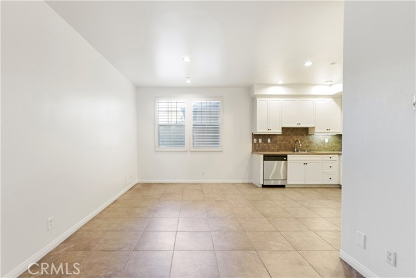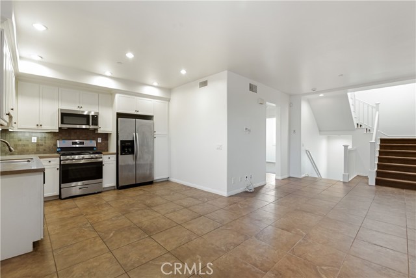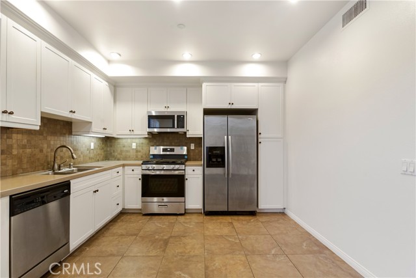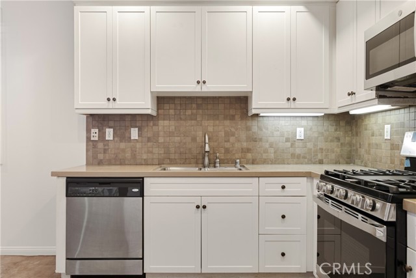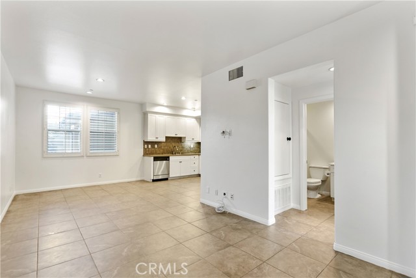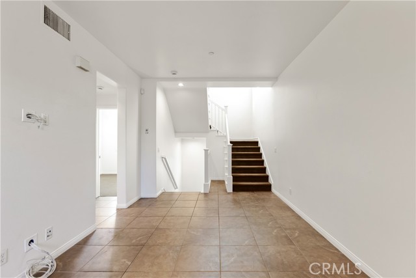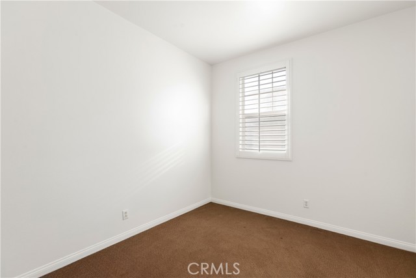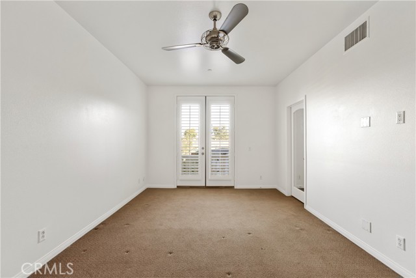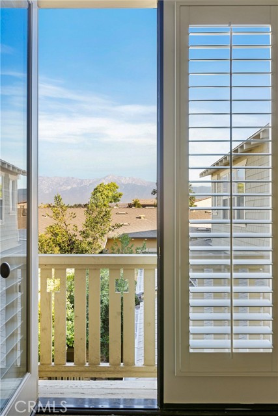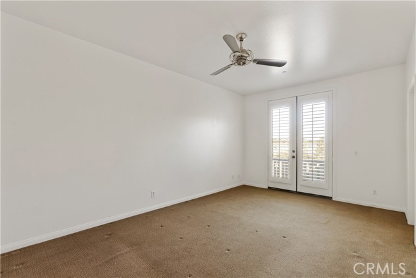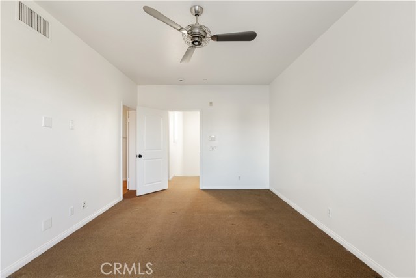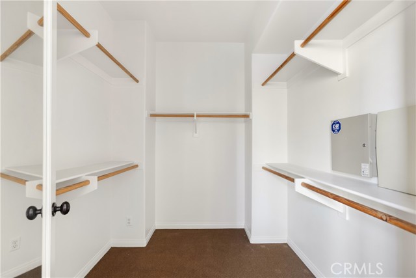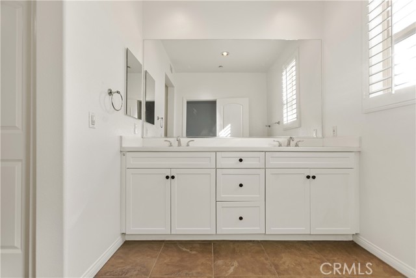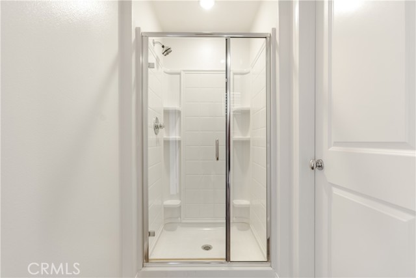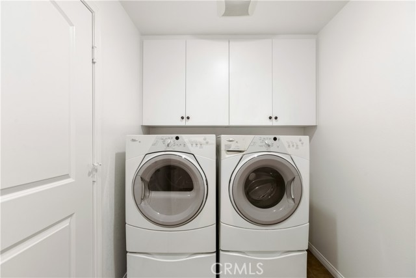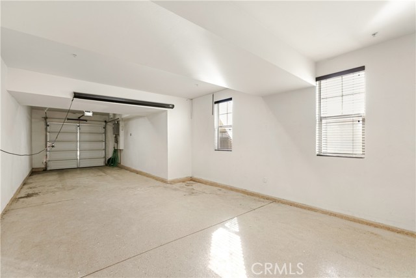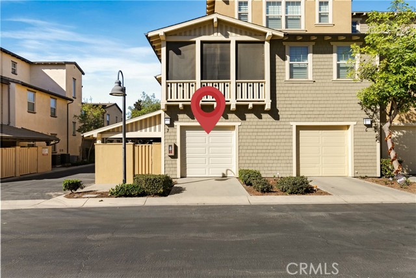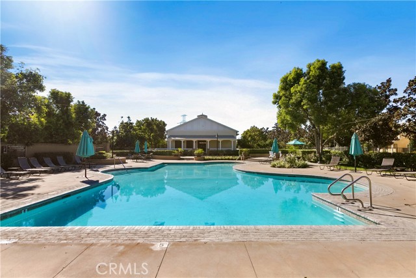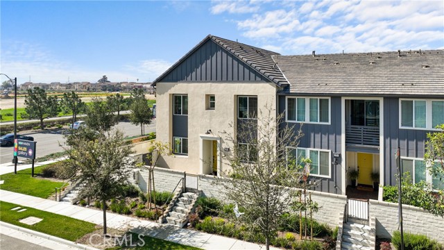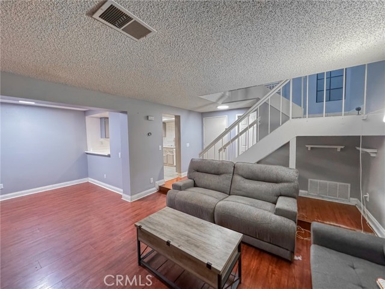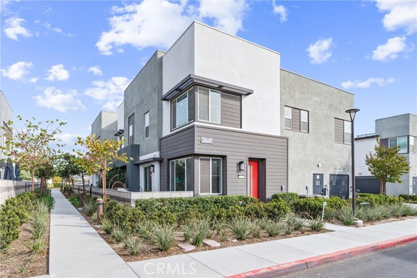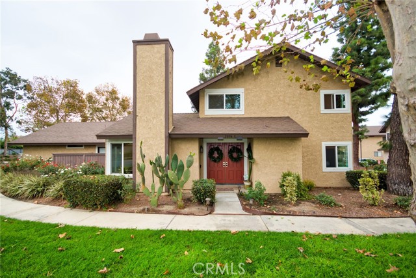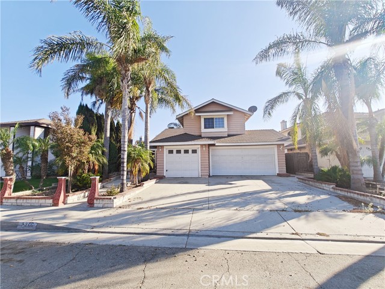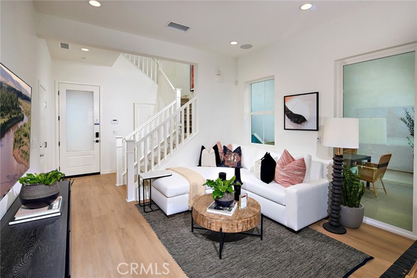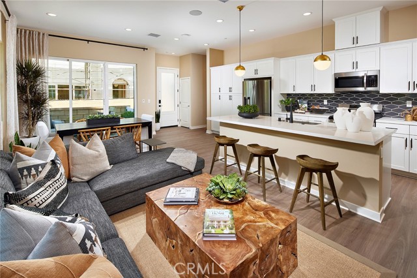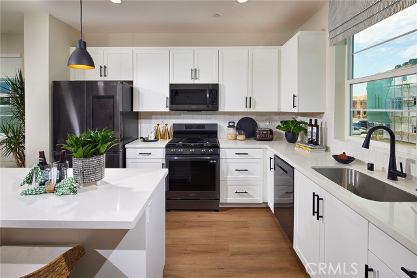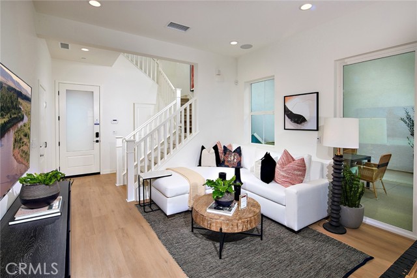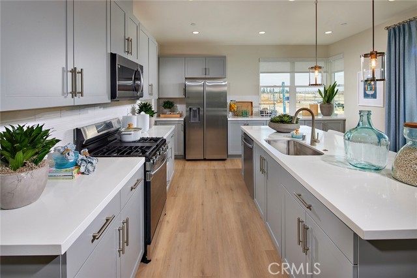3259 S Edenglen Ave #7
Ontario, CA 91761
Charming 2 bedroom, 2 bathroom condo, fully turnkey and ready for move-in! This beautifully maintained condo includes all appliances and offers breathtaking mountain views. Upon entry through the garage or front door entrance you immediately feel the comfort and safety of home. Your second level will greet you with an open living room and kitchen concept, lots of natural lighting and beautiful white plantation-style shutters throughout. Located on your second level is where you will find the first bedroom with ample space and storage. The third level features a cozy study nook just outside the primary suite, and if a relaxing luxury primary room is what you've been dreaming of this primary suite boasts a charming plantation-style double door balcony with stunning mountain views, a spacious walk-in closet, and a large bathroom with double sinks and enclosed water closet (aka toilet room). Located in a vibrant community with exceptional amenities, including a sparkling pool, dog parks, basketball courts, and a clubhouse. This community is ideal for those seeking a balance of comfort and convenience in a picturesque setting.
PROPERTY INFORMATION
| MLS # | CV24214032 | Lot Size | 1,816 Sq. Ft. |
| HOA Fees | $376/Monthly | Property Type | Condominium |
| Price | $ 570,000
Price Per SqFt: $ 421 |
DOM | 366 Days |
| Address | 3259 S Edenglen Ave #7 | Type | Residential |
| City | Ontario | Sq.Ft. | 1,353 Sq. Ft. |
| Postal Code | 91761 | Garage | 2 |
| County | San Bernardino | Year Built | 2007 |
| Bed / Bath | 2 / 2 | Parking | 2 |
| Built In | 2007 | Status | Active |
INTERIOR FEATURES
| Has Laundry | Yes |
| Laundry Information | Inside |
| Has Fireplace | No |
| Fireplace Information | None |
| Has Appliances | Yes |
| Kitchen Appliances | Dishwasher, Gas Range, Microwave, Refrigerator, Water Line to Refrigerator |
| Kitchen Information | Kitchen Open to Family Room, Laminate Counters |
| Kitchen Area | Family Kitchen |
| Has Heating | Yes |
| Heating Information | Central |
| Room Information | All Bedrooms Up |
| Has Cooling | Yes |
| Cooling Information | Central Air |
| Flooring Information | Carpet |
| InteriorFeatures Information | Balcony, Ceiling Fan(s), Recessed Lighting |
| EntryLocation | Lower level |
| Entry Level | 1 |
| Has Spa | Yes |
| SpaDescription | Association, Community |
| WindowFeatures | Plantation Shutters, Screens |
| SecuritySafety | Carbon Monoxide Detector(s), Resident Manager, Smoke Detector(s) |
| Bathroom Information | Shower, Shower in Tub, Double Sinks in Primary Bath, Exhaust fan(s), Main Floor Full Bath, Privacy toilet door, Walk-in shower |
| Main Level Bedrooms | 1 |
| Main Level Bathrooms | 1 |
EXTERIOR FEATURES
| FoundationDetails | Concrete Perimeter |
| Has Pool | No |
| Pool | Association, Community, Heated, In Ground |
| Has Patio | Yes |
| Patio | Terrace |
WALKSCORE
MAP
MORTGAGE CALCULATOR
- Principal & Interest:
- Property Tax: $608
- Home Insurance:$119
- HOA Fees:$376
- Mortgage Insurance:
PRICE HISTORY
| Date | Event | Price |
| 10/22/2024 | Listed | $570,000 |

Topfind Realty
REALTOR®
(844)-333-8033
Questions? Contact today.
Use a Topfind agent and receive a cash rebate of up to $5,700
Ontario Similar Properties
Listing provided courtesy of Angela Costello, RE/MAX TOP PRODUCERS. Based on information from California Regional Multiple Listing Service, Inc. as of #Date#. This information is for your personal, non-commercial use and may not be used for any purpose other than to identify prospective properties you may be interested in purchasing. Display of MLS data is usually deemed reliable but is NOT guaranteed accurate by the MLS. Buyers are responsible for verifying the accuracy of all information and should investigate the data themselves or retain appropriate professionals. Information from sources other than the Listing Agent may have been included in the MLS data. Unless otherwise specified in writing, Broker/Agent has not and will not verify any information obtained from other sources. The Broker/Agent providing the information contained herein may or may not have been the Listing and/or Selling Agent.
