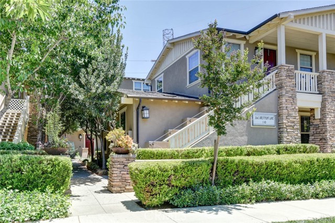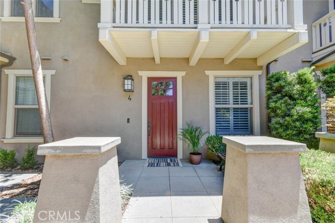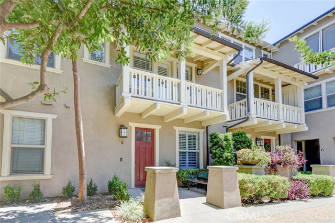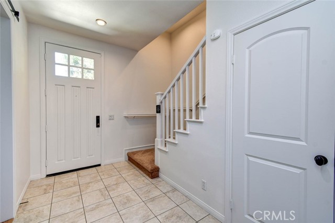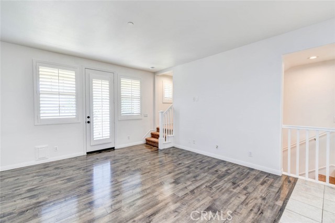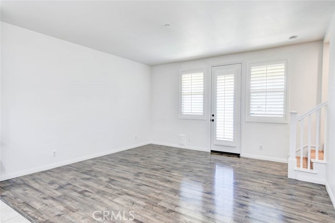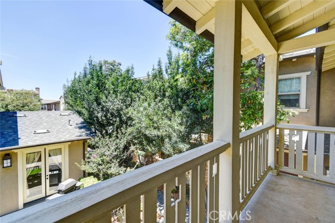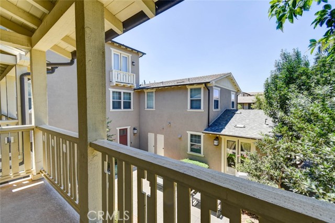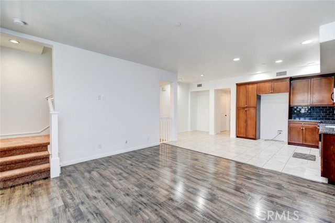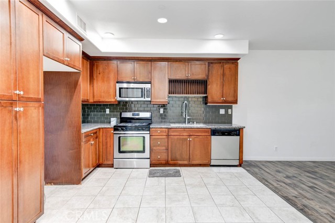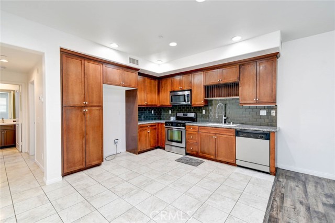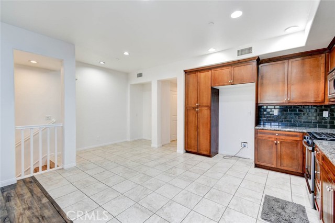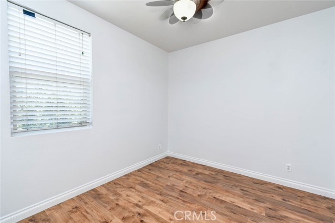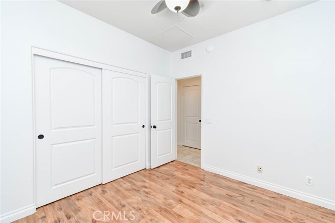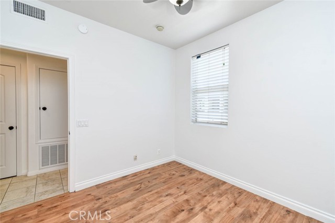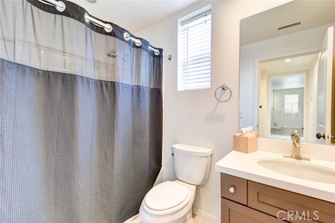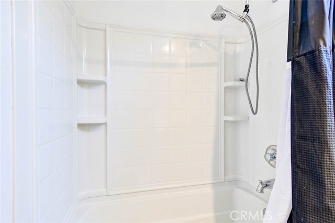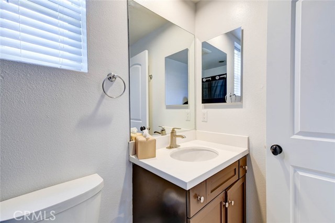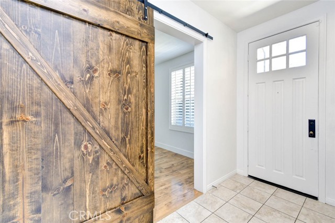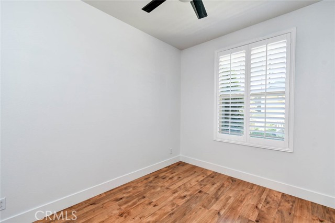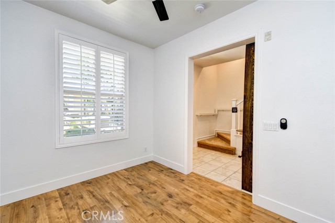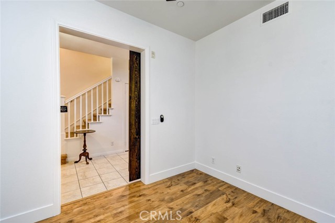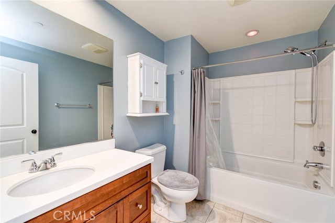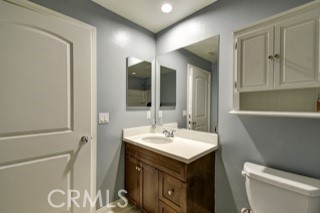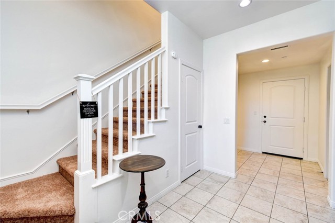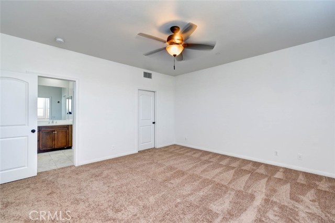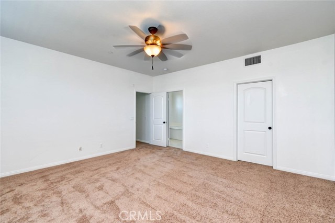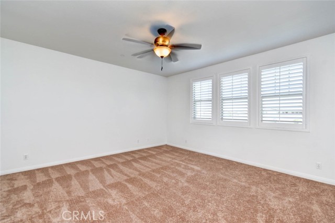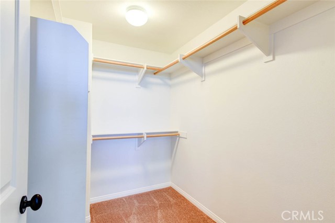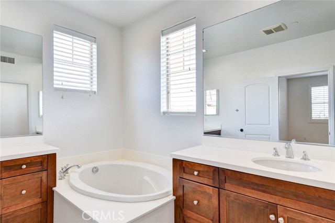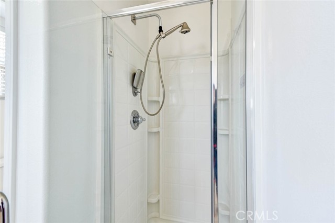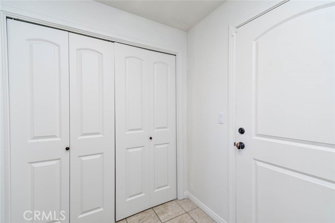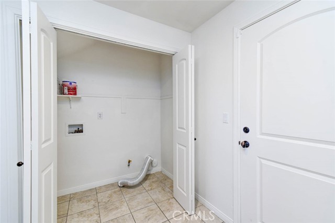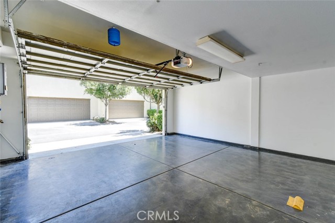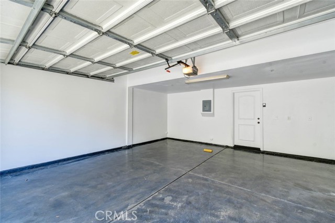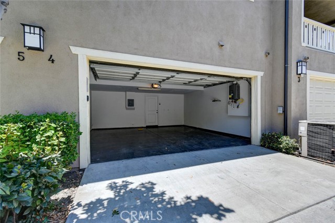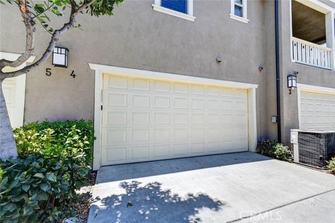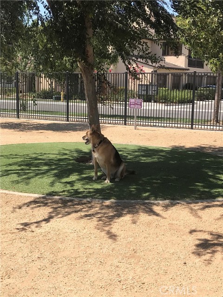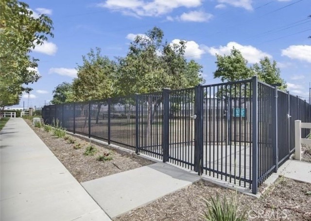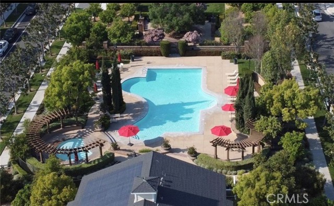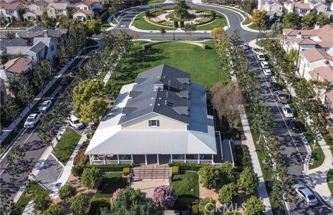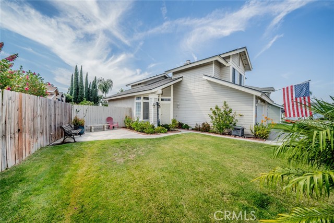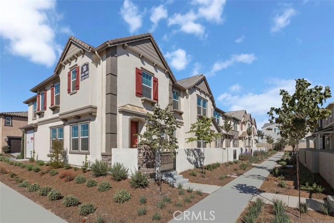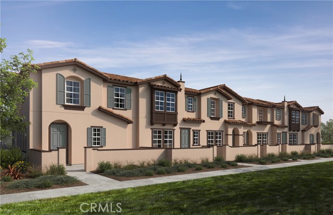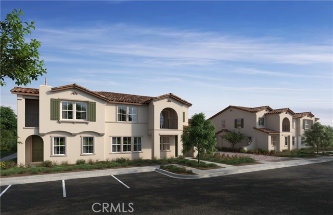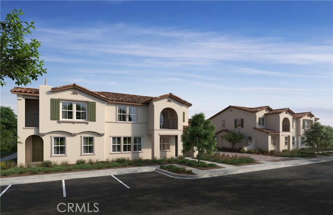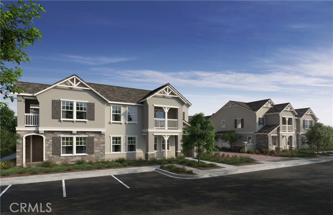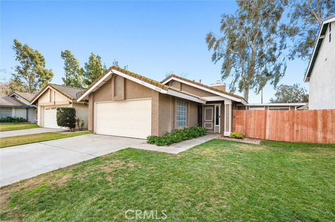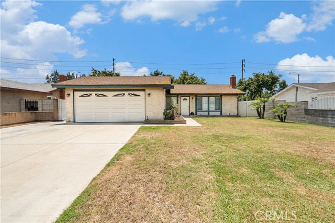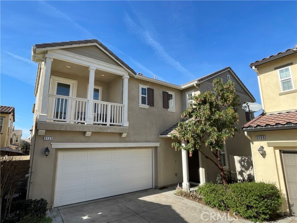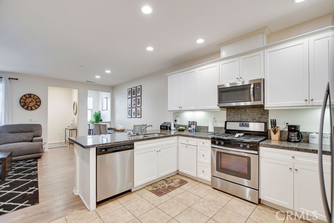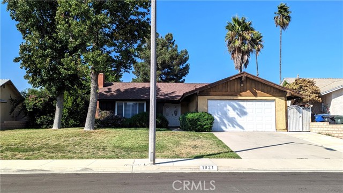3261 Westmont Lane #4
Ontario, CA 91761
Sold
Buyers will love this Model Perfect Home! This lovely three bedroom, three bath condominium has been well maintained and ready to move into. It has recently been professionally painted and new carpet has been installed. This home can be considered as a multi family home option. The first floor is perfect for in-laws or guests. It is complete with a bedroom, plantation shutters, ceiling fan, full bath, laundry area, and full garage direct access. The second floor has an open and spacious floor plan which includes a wonderful kitchen, living room, second bedroom and bath. The kitchen is complete with tile flooring, wood cabinets, beautiful granite countertops, glass backsplash, custom faucet, stainless steel appliances, recessed lighting and a convenient walk in pantry for storage. The adjacent living area is perfect for family living with pretty plantation shutters, laminate floors and recessed lighting. The living room leads out onto an outdoor balcony to enjoy the evening breeze. The third floor takes you to an inviting expansive master suite. Buyers will enjoy the relaxing soaking tub, separate shower and very convenient separate double vanities. The bedroom features plantation shutters, ceiling fan and walk in closet. The other home features include all paneled doors, newer tankless water heater and ceiling fans. The garage has been completely refinished and freshly painted with desirable epoxy flooring. This well kept community includes a pool, spa, clubhouse, park, play area and dog park. This home is a pleasure to show.
PROPERTY INFORMATION
| MLS # | CV23130005 | Lot Size | 1,000 Sq. Ft. |
| HOA Fees | $252/Monthly | Property Type | Condominium |
| Price | $ 554,900
Price Per SqFt: $ 347 |
DOM | 831 Days |
| Address | 3261 Westmont Lane #4 | Type | Residential |
| City | Ontario | Sq.Ft. | 1,599 Sq. Ft. |
| Postal Code | 91761 | Garage | 2 |
| County | San Bernardino | Year Built | 2008 |
| Bed / Bath | 3 / 3 | Parking | 2 |
| Built In | 2008 | Status | Closed |
| Sold Date | 2023-09-11 |
INTERIOR FEATURES
| Has Laundry | Yes |
| Laundry Information | Inside |
| Has Fireplace | No |
| Fireplace Information | None |
| Has Appliances | Yes |
| Kitchen Appliances | Dishwasher, Free-Standing Range, Gas Oven, Gas Range, Tankless Water Heater |
| Kitchen Information | Granite Counters, Kitchen Open to Family Room |
| Kitchen Area | In Kitchen |
| Has Heating | Yes |
| Heating Information | Central |
| Room Information | Laundry, Living Room, Main Floor Bedroom, Primary Bathroom |
| Has Cooling | Yes |
| Cooling Information | Central Air |
| Flooring Information | Carpet, Laminate |
| InteriorFeatures Information | Granite Counters, Living Room Balcony, Pantry |
| DoorFeatures | Panel Doors |
| EntryLocation | first floor |
| Entry Level | 1 |
| Has Spa | No |
| SpaDescription | None |
| Bathroom Information | Bathtub, Shower, Shower in Tub, Double Sinks in Primary Bath, Separate tub and shower, Soaking Tub |
| Main Level Bedrooms | 1 |
| Main Level Bathrooms | 1 |
EXTERIOR FEATURES
| Has Pool | No |
| Pool | Association, Community |
WALKSCORE
MAP
MORTGAGE CALCULATOR
- Principal & Interest:
- Property Tax: $592
- Home Insurance:$119
- HOA Fees:$252
- Mortgage Insurance:
PRICE HISTORY
| Date | Event | Price |
| 07/31/2023 | Price Change | $554,900 (-2.48%) |
| 07/14/2023 | Listed | $569,000 |

Topfind Realty
REALTOR®
(844)-333-8033
Questions? Contact today.
Interested in buying or selling a home similar to 3261 Westmont Lane #4?
Ontario Similar Properties
Listing provided courtesy of Yolanda Maldonado, REALTY ONE GROUP WEST. Based on information from California Regional Multiple Listing Service, Inc. as of #Date#. This information is for your personal, non-commercial use and may not be used for any purpose other than to identify prospective properties you may be interested in purchasing. Display of MLS data is usually deemed reliable but is NOT guaranteed accurate by the MLS. Buyers are responsible for verifying the accuracy of all information and should investigate the data themselves or retain appropriate professionals. Information from sources other than the Listing Agent may have been included in the MLS data. Unless otherwise specified in writing, Broker/Agent has not and will not verify any information obtained from other sources. The Broker/Agent providing the information contained herein may or may not have been the Listing and/or Selling Agent.
